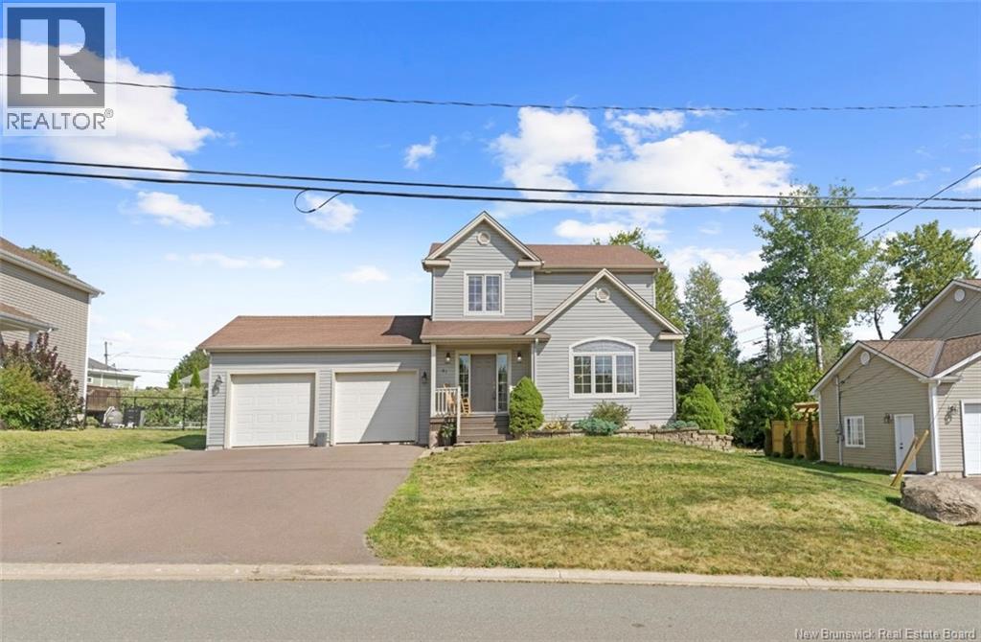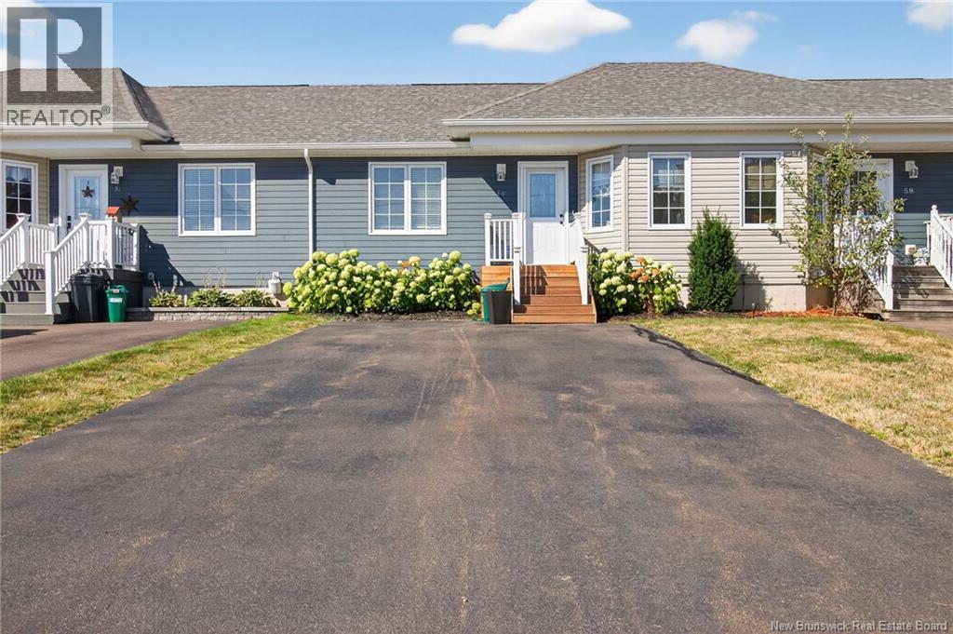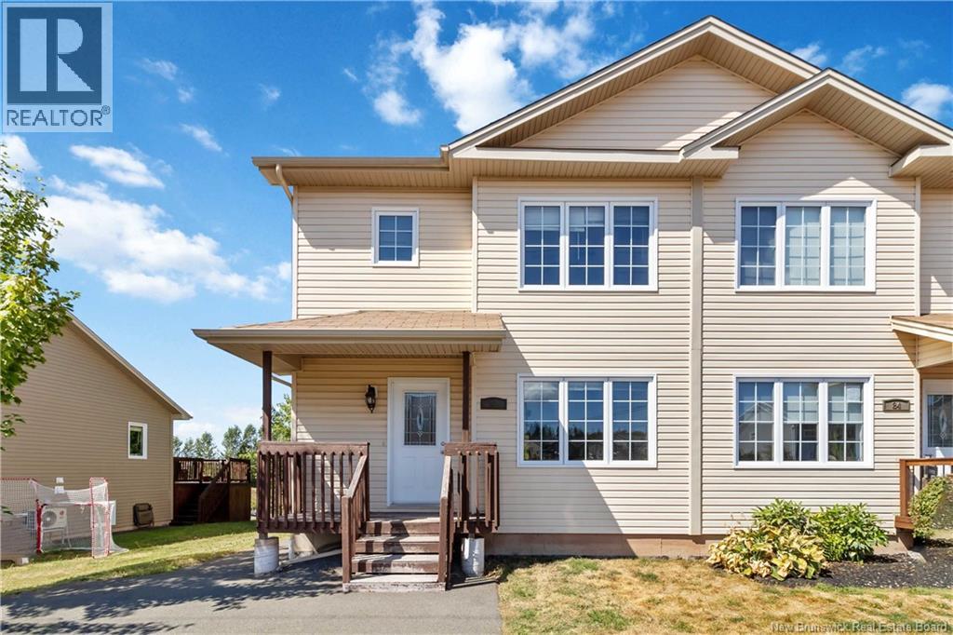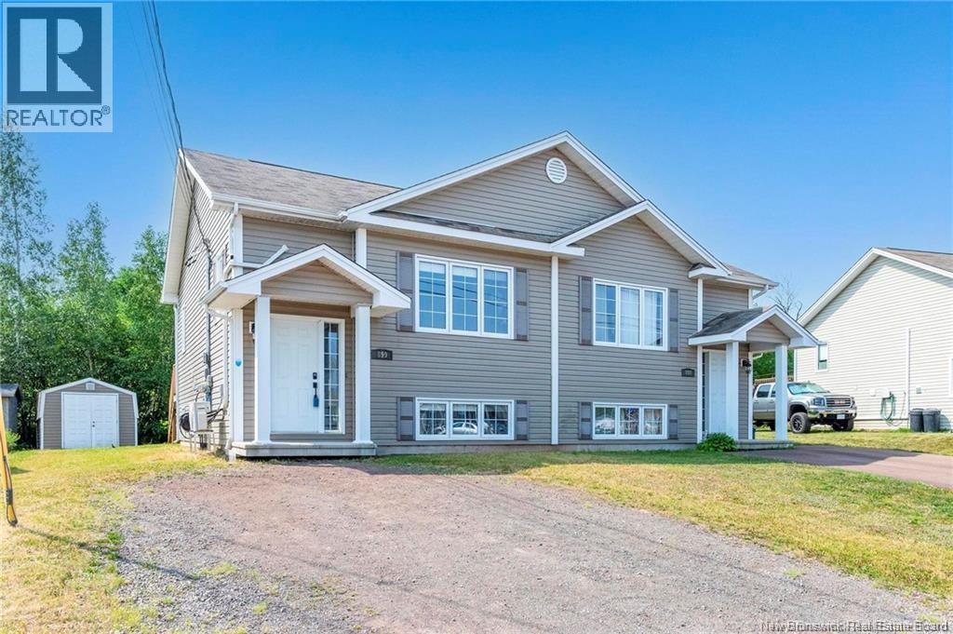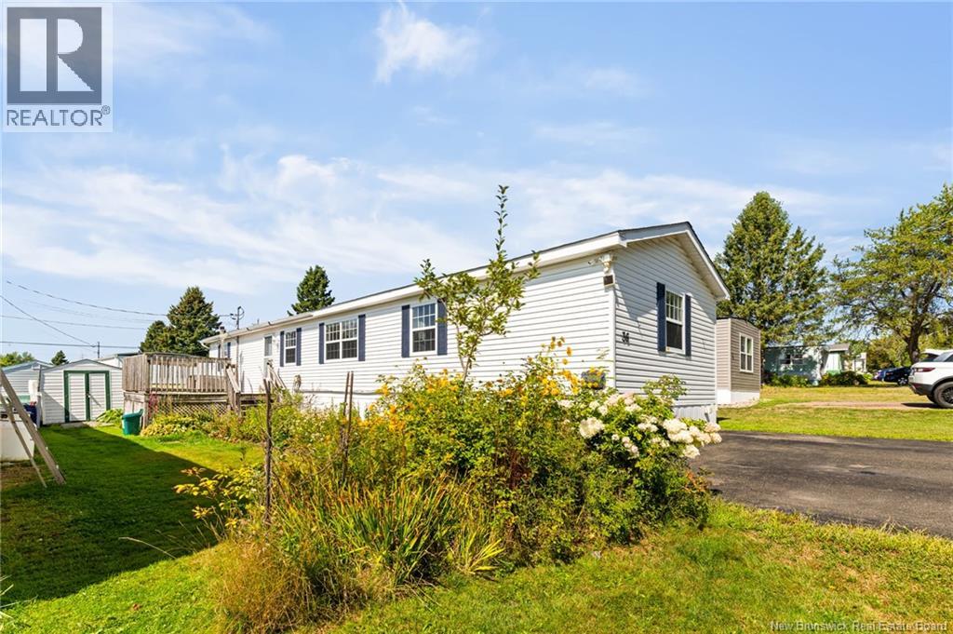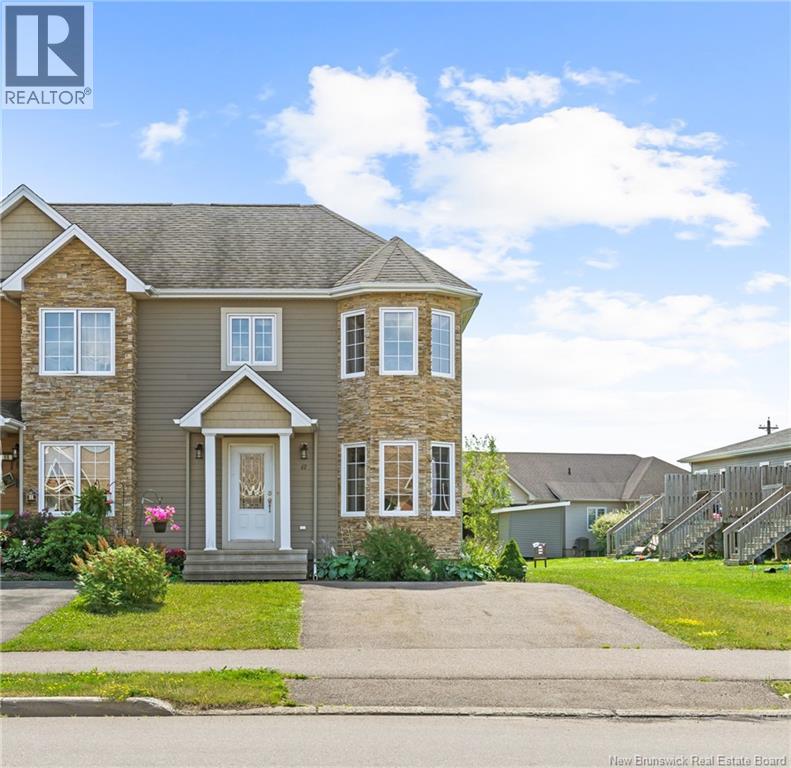
Highlights
Description
- Home value ($/Sqft)$201/Sqft
- Time on Houseful23 days
- Property typeSingle family
- Style2 level
- Neighbourhood
- Lot size4,064 Sqft
- Mortgage payment
Bienvenue / Welcome to 67 Lakeburn! This stunning 2-storey end-unit townhouse is sure to impress the moment you arrive. Ideally located in a desirable Dieppe neighborhood, its close to schools, shopping, parks, and all amenities. Flooded with natural light, the main floor boasts a spacious living room, a functional kitchen, a convenient 2-piece bathroom, and a lovely screened-in porchperfect for enjoying warm evenings. Upstairs, youll find three generous bedrooms, a full bathroom with both a separate tub and a corner shower, plus a dedicated laundry room for added convenience. The finished basement offers even more living space offering a generous family room. A newly added fence provides extra privacy to the outdoor area. Dont miss your chance to make this beautiful home yours! Contact your REALTOR® today to book a private showing. (id:63267)
Home overview
- Heat source Electric
- Heat type Baseboard heaters
- Sewer/ septic Municipal sewage system
- # full baths 1
- # half baths 1
- # total bathrooms 2.0
- # of above grade bedrooms 3
- Flooring Ceramic, tile, hardwood
- Lot dimensions 377.6
- Lot size (acres) 0.09330368
- Building size 1615
- Listing # Nb123154
- Property sub type Single family residence
- Status Active
- Bedroom 3.124m X 3.023m
Level: 2nd - Bedroom 3.124m X 3.404m
Level: 2nd - Bathroom (# of pieces - 4) 3.023m X 2.616m
Level: 2nd - Laundry 1.524m X 1.676m
Level: 2nd - Primary bedroom 4.445m X 3.124m
Level: 2nd - Family room 7.087m X 5.537m
Level: Basement - Bathroom (# of pieces - 2) 1.499m X 1.829m
Level: Main - Kitchen 3.454m X 4.013m
Level: Main - Living room 4.343m X 5.766m
Level: Main - Enclosed porch 3.708m X 4.216m
Level: Main
- Listing source url Https://www.realtor.ca/real-estate/28725821/67-lakeburn-dieppe
- Listing type identifier Idx

$-865
/ Month





