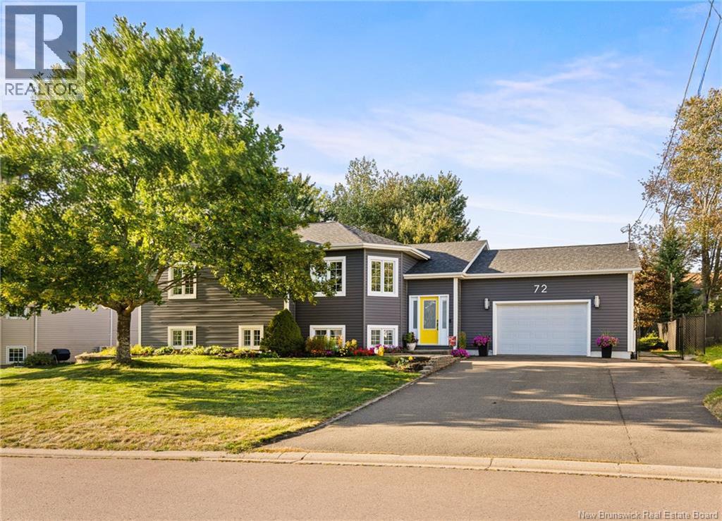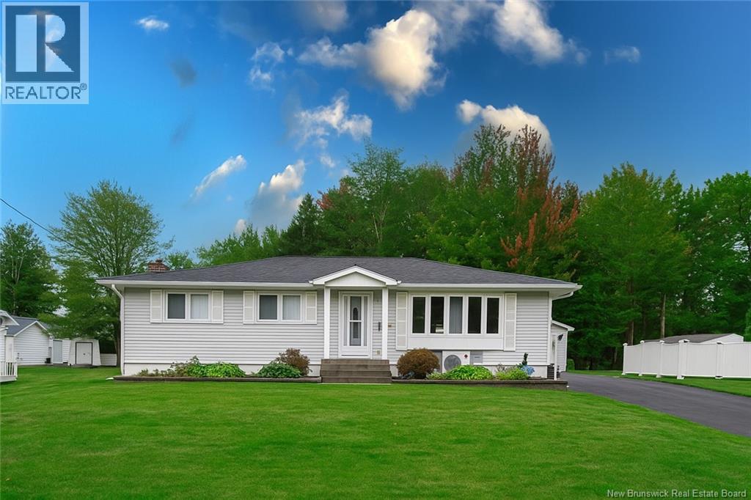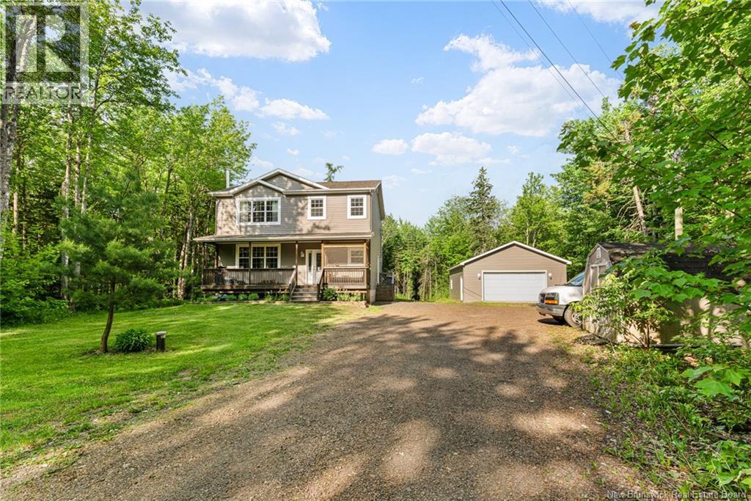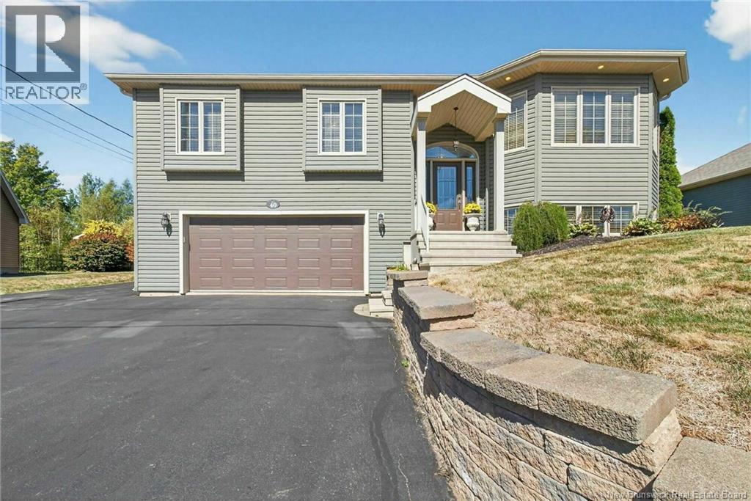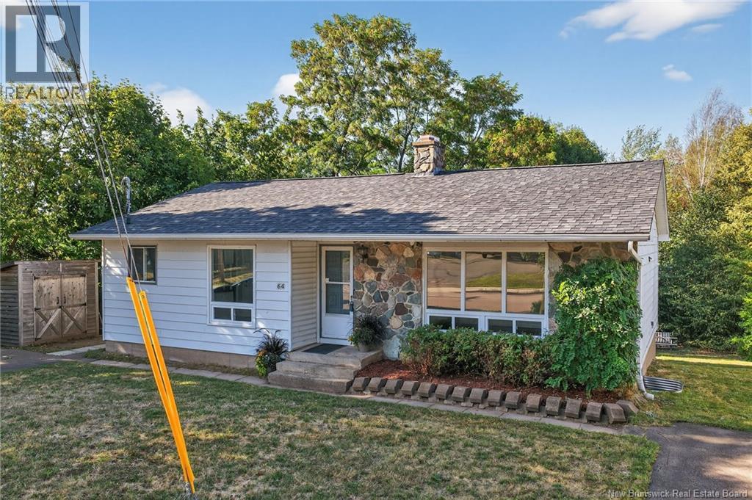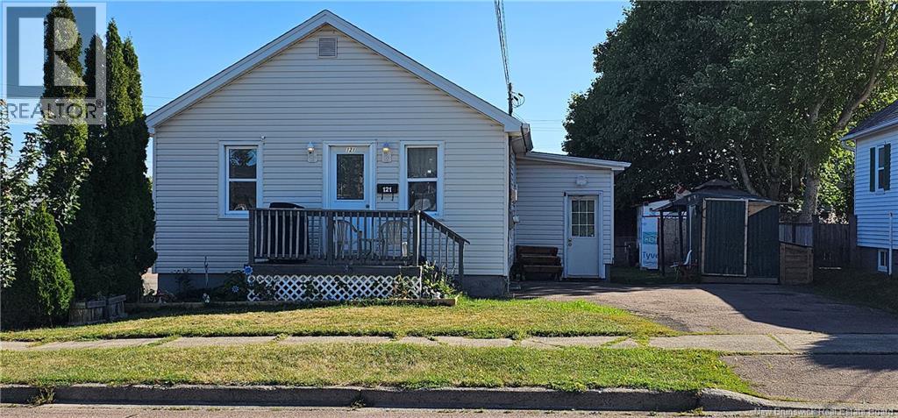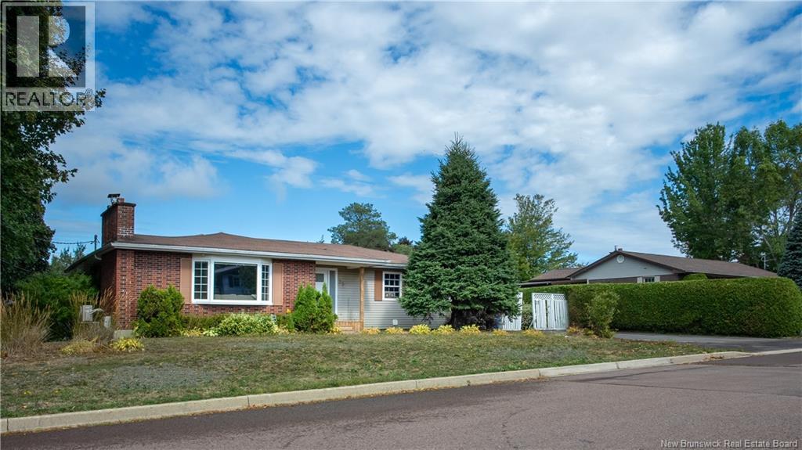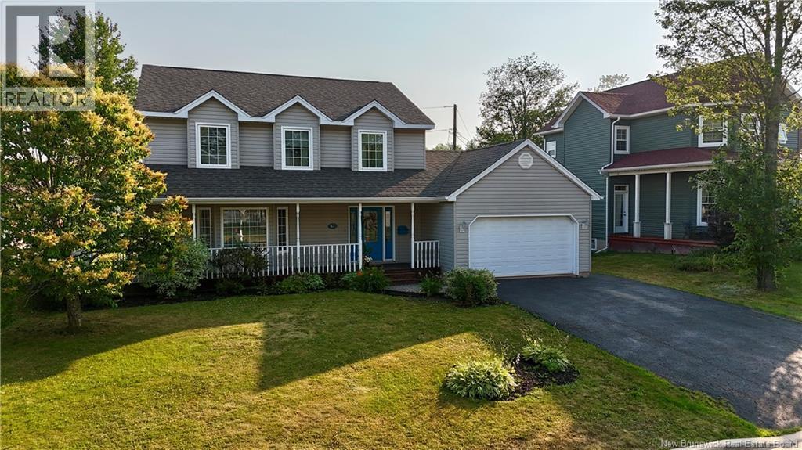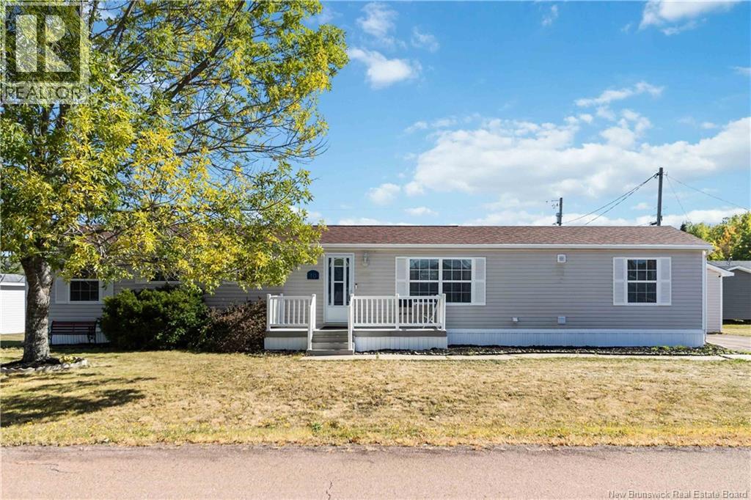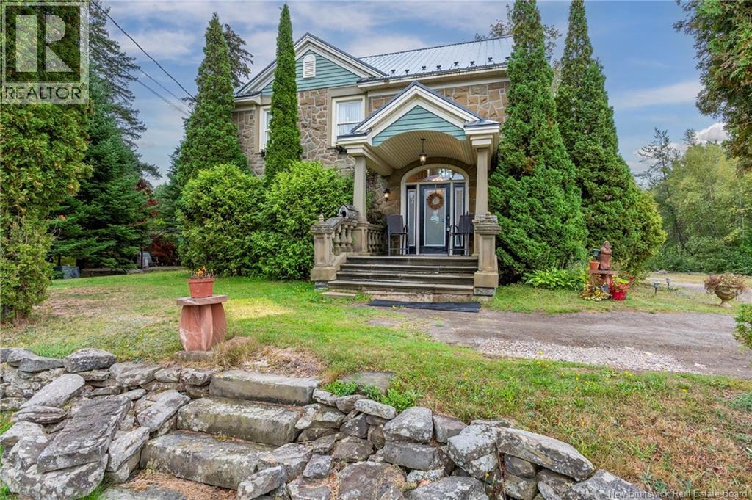- Houseful
- NB
- Dieppe
- Chartersville
- 73 St Eustache Cres
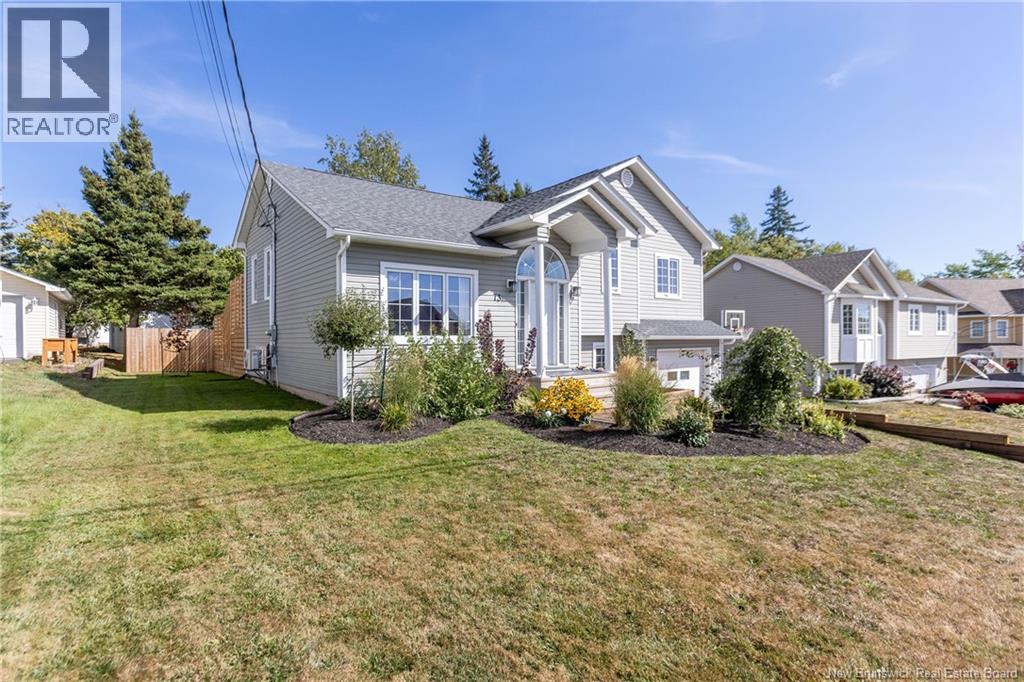
Highlights
Description
- Home value ($/Sqft)$1,266/Sqft
- Time on Housefulnew 7 hours
- Property typeSingle family
- Style3 level
- Neighbourhood
- Lot size8,224 Sqft
- Mortgage payment
GORGEOUS 3-LEVEL HOME WITH A PRIVATE BACKYARD OASIS! If youre looking for a home that feels like vacation year-round - this is the one! The star of the property is the fully fenced backyard complete with a semi-inground 20 foot round heated pool, a 6-person hot tub, and a fantastic 3-level deck. The property is surrounded by mature trees, shrubs, and perennial gardens. Through the front door is the bright living room with vaulted ceilings, and just a few steps up brings you to the large kitchen with island, dining room with ductless heat pump and patio doors to the deck. Down the hall is the primary bedroom, two guest bedrooms, and a full 4pc bathroom. The lower level is completely finished with rec room, second full bathroom, and fourth (non-conforming) bedroom, as well as access to the attached garage and additional crawl-space - perfect for extra storage. Updates include: roof shingles (2019), pool (2024), hot tub (2023), decks (2023), fencing and gardening (2023), light fixtures, patio doors, faucets (2023). Situated on a quiet crescent but centrally located close to everything Dieppe has to offer! (id:63267)
Home overview
- Cooling Heat pump
- Heat source Electric
- Heat type Baseboard heaters, heat pump
- Has pool (y/n) Yes
- Sewer/ septic Municipal sewage system
- Fencing Fully fenced
- # full baths 2
- # total bathrooms 2.0
- # of above grade bedrooms 3
- Flooring Ceramic, laminate, hardwood
- Lot desc Landscaped
- Lot dimensions 764
- Lot size (acres) 0.18878181
- Building size 426
- Listing # Nb127211
- Property sub type Single family residence
- Status Active
- Bathroom (# of pieces - 4) 3.658m X 1.372m
Level: Basement - Family room 3.48m X 4.47m
Level: Basement - Bedroom 2.464m X 3.48m
Level: Basement - Kitchen / dining room 3.658m X 6.121m
Level: Main - Living room 5.156m X 4.47m
Level: Main - Bedroom 3.454m X 2.464m
Level: Main - Primary bedroom 3.861m X 3.683m
Level: Main - Bathroom (# of pieces - 4) 1.499m X 2.591m
Level: Main - Bedroom 3.556m X 2.946m
Level: Main
- Listing source url Https://www.realtor.ca/real-estate/28900981/73-st-eustache-crescent-dieppe
- Listing type identifier Idx

$-1,439
/ Month

