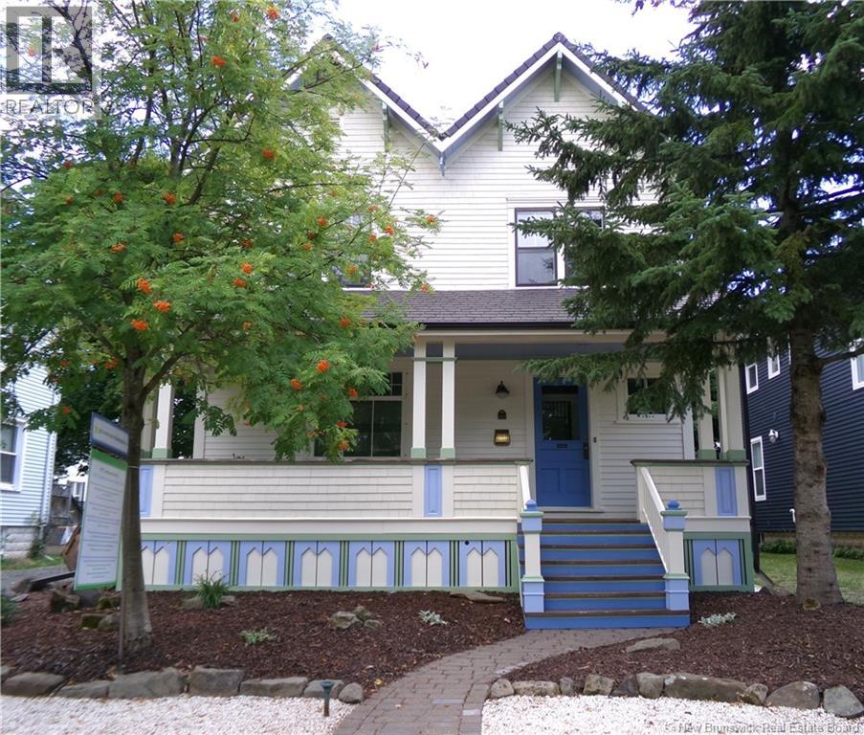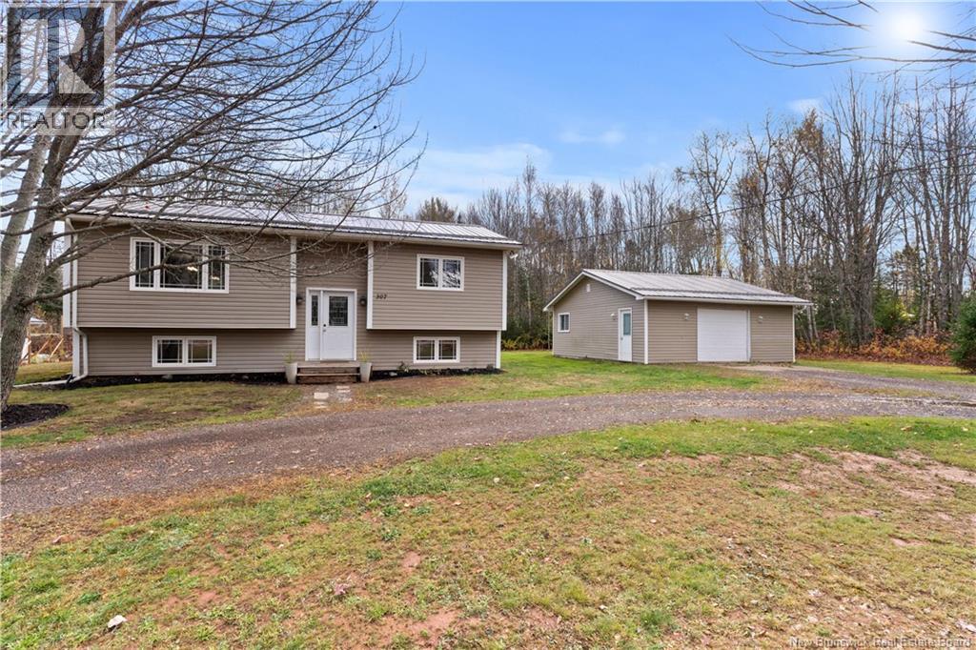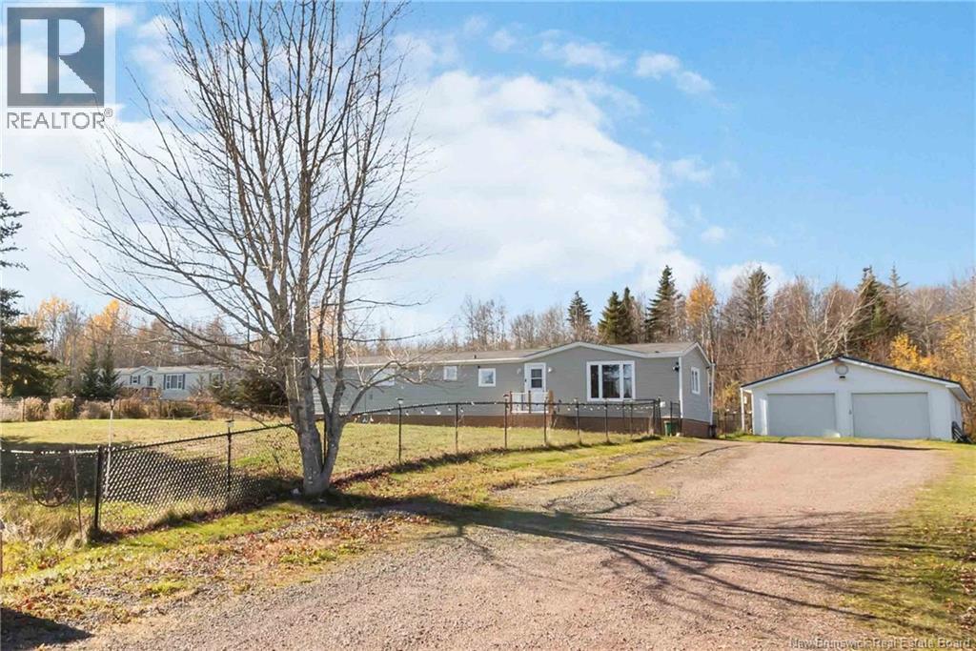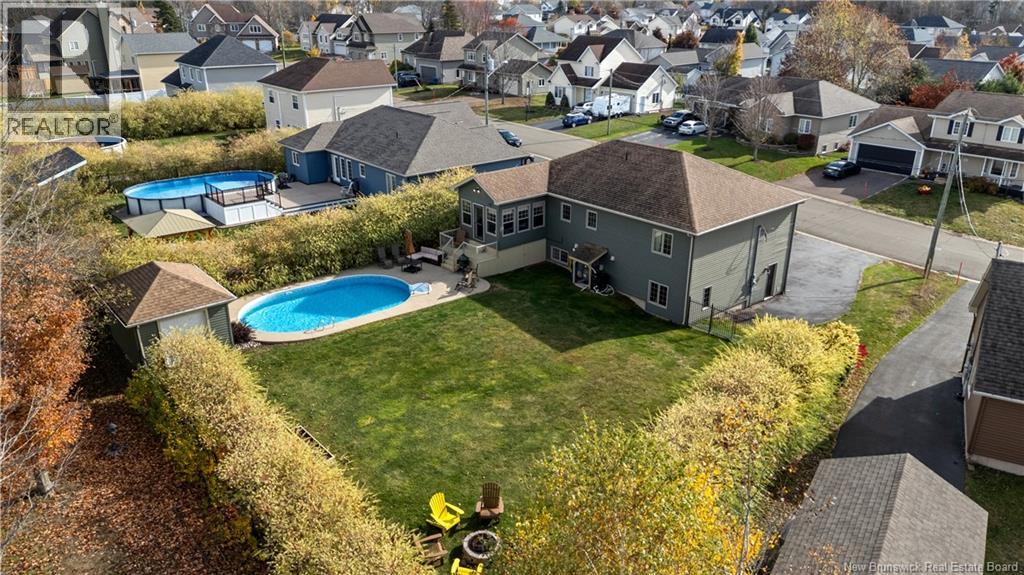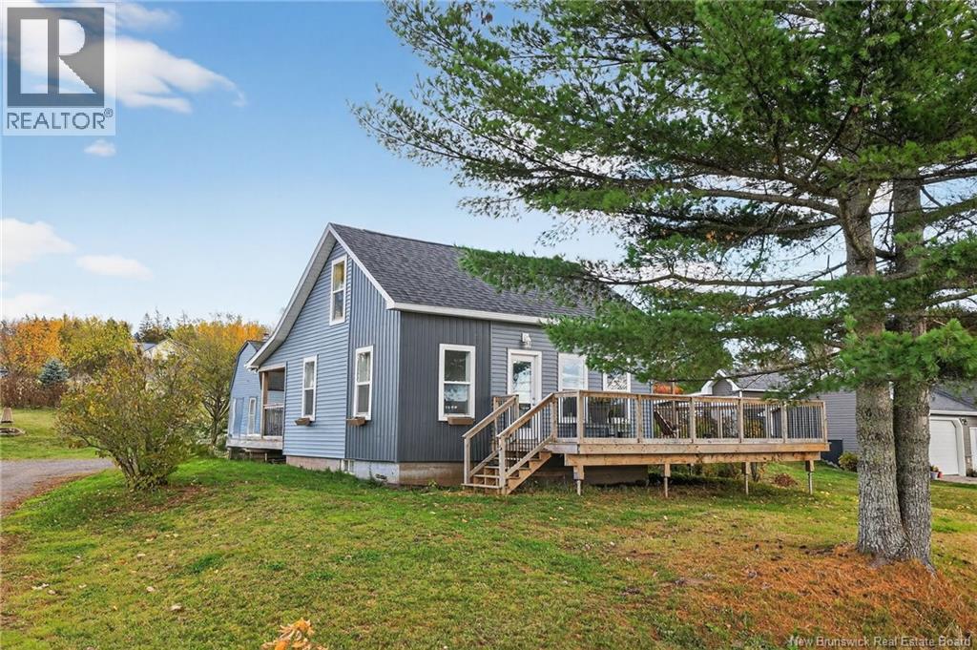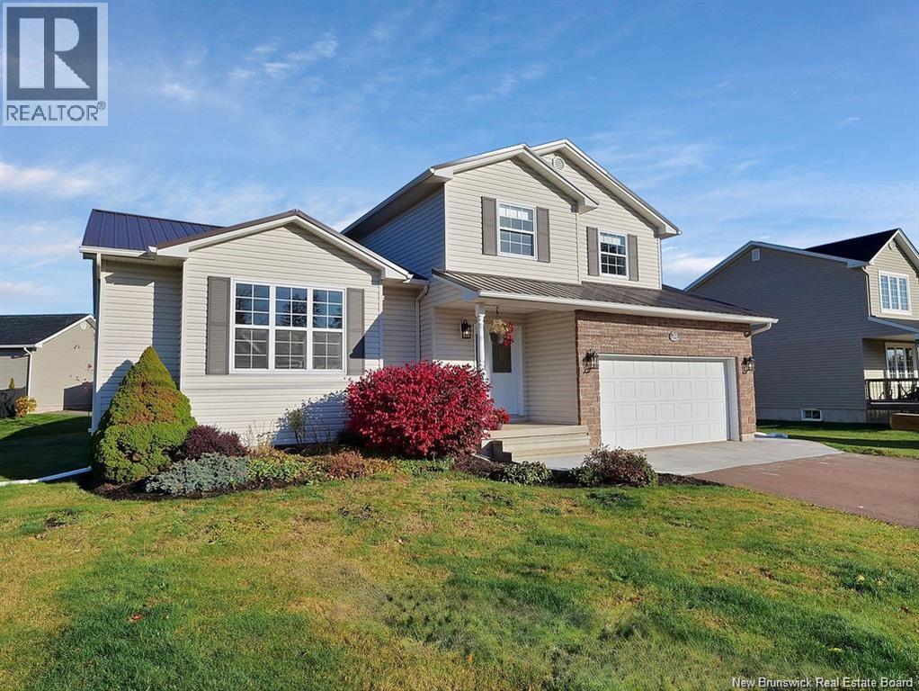- Houseful
- NB
- Dieppe
- Dieppe Boulevard Sector
- 78 Bouchard St
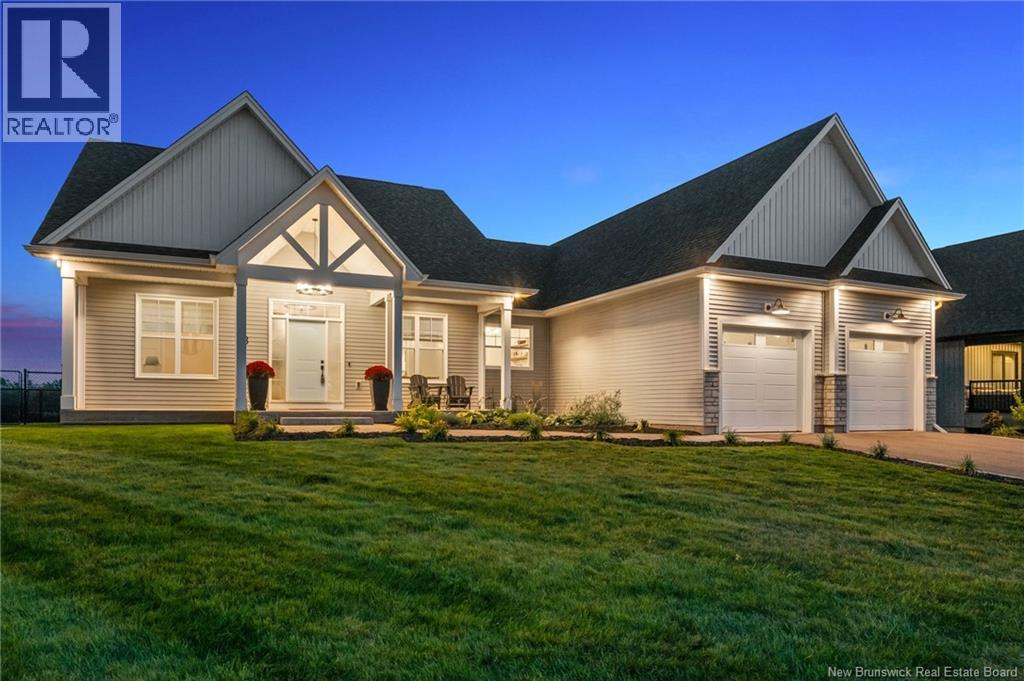
Highlights
Description
- Home value ($/Sqft)$430/Sqft
- Time on Houseful103 days
- Property typeSingle family
- StyleBungalow
- Neighbourhood
- Lot size8,633 Sqft
- Year built2021
- Mortgage payment
*Click on link for 3D virtual tour of this property*Located in one of the regions newest neighborhoods, this thoughtfully designed home offers refined living with exceptional attention to detail.The curb appeal is immediate, from the manicured landscaping to the covered front porch that invites you to pause with your morning coffee, rain or shine.Inside, a spacious foyer welcomes you into a bright,open-concept living space anchored by a warm & inviting fireplace.The kitchen is a true showpiece;it's flooded with natural light & designed with both form & function in mind. It features quartz countertops, an oversized island perfect for casual gatherings or meal prep, generous cabinetry, premium appliances,fashionable light fixtures & the perfect backsplash. Don't forget the generous sized pantry off the kitchen that offers lots of additional storage & walnut counters.To one side of the living space,2 bedrooms & a 4-pc bath offer comfort & flexibility for family or guests. On the opposite side,the private primary suite provides a peaceful retreat, complete with a large walk-in closet that connects directly to the laundry area, ideal for everyday convenience. The luxurious 5-pc ensuite includes a double vanity, tiled shower, deep soaker tub & heated floors.A well designed mudroom keeps everyday clutter contained,while the unfinished basement offers a blank canvas for future living space.Just minutes from Fox Creek Golf Course & all amenities, this home is a gem! Lot:69x109x88x98 (id:63267)
Home overview
- Cooling Central air conditioning, heat pump, air exchanger
- Heat source Electric
- Heat type Heat pump
- Sewer/ septic Municipal sewage system
- # total stories 1
- Has garage (y/n) Yes
- # full baths 2
- # total bathrooms 2.0
- # of above grade bedrooms 3
- Flooring Ceramic, hardwood
- Directions 1503402
- Lot dimensions 802
- Lot size (acres) 0.19817148
- Building size 2091
- Listing # Nb122924
- Property sub type Single family residence
- Status Active
- Bedroom 3.531m X 3.505m
Level: Main - Dining room 3.429m X 3.404m
Level: Main - Mudroom 1.702m X 4.394m
Level: Main - Other 2.845m X 4.801m
Level: Main - Other 2.921m X 4.648m
Level: Main - Kitchen 3.454m X 7.01m
Level: Main - Pantry 2.896m X 2.134m
Level: Main - Bedroom 3.531m X 3.505m
Level: Main - Foyer 1.981m X 3.531m
Level: Main - Primary bedroom 3.962m X 5.055m
Level: Main - Living room 5.207m X 5.156m
Level: Main - Laundry 2.692m X 3.099m
Level: Main
- Listing source url Https://www.realtor.ca/real-estate/28643666/78-bouchard-street-dieppe
- Listing type identifier Idx

$-2,397
/ Month

