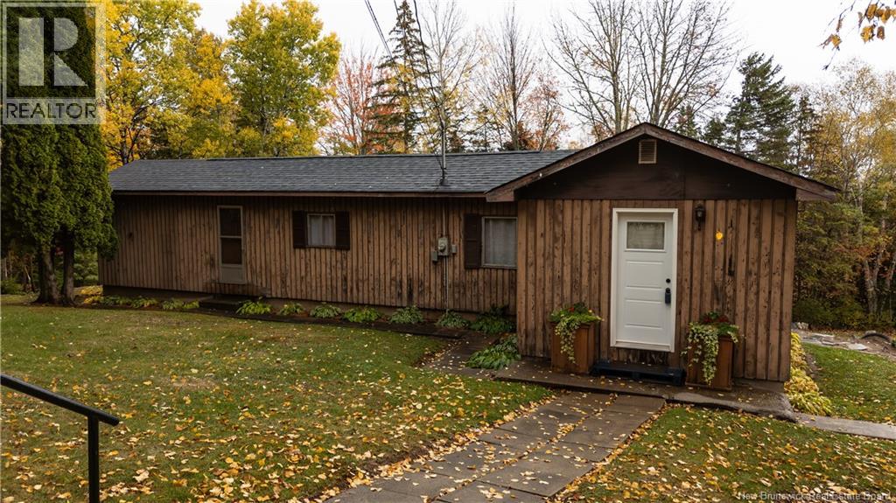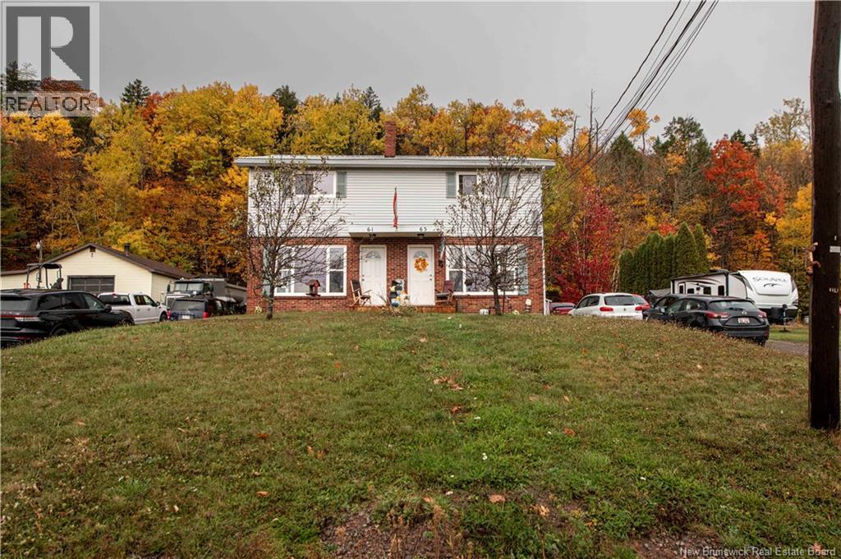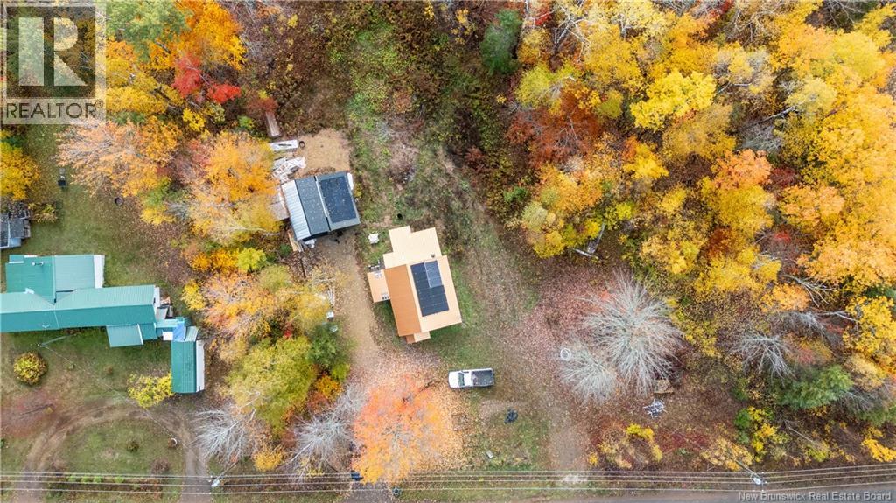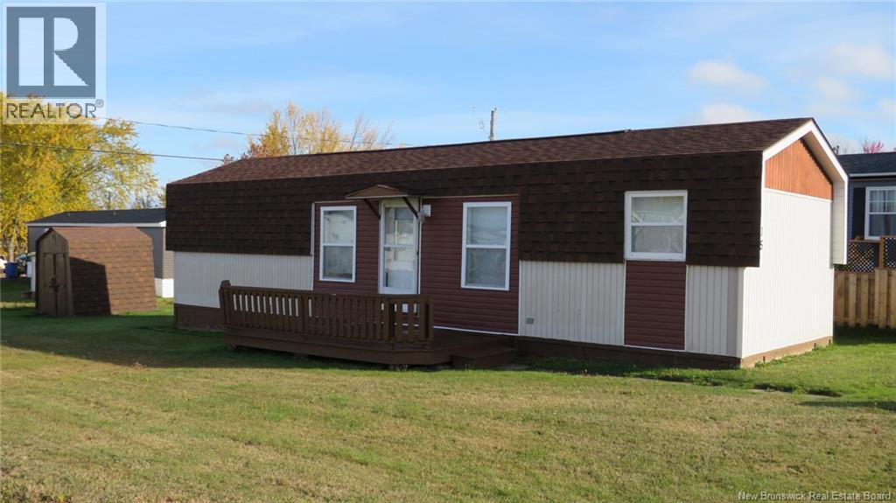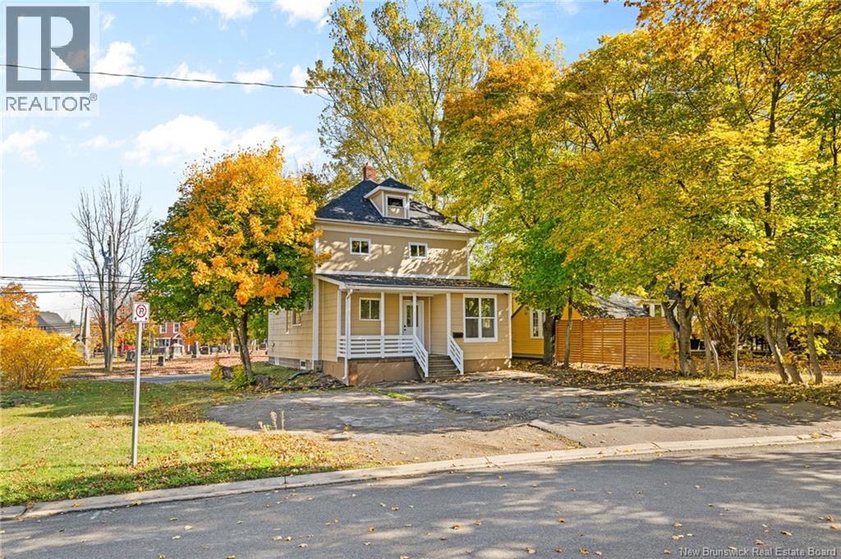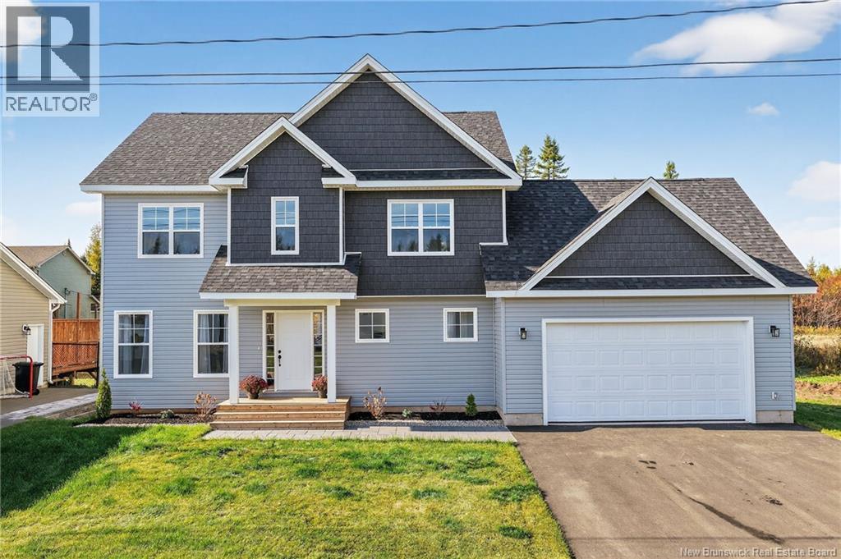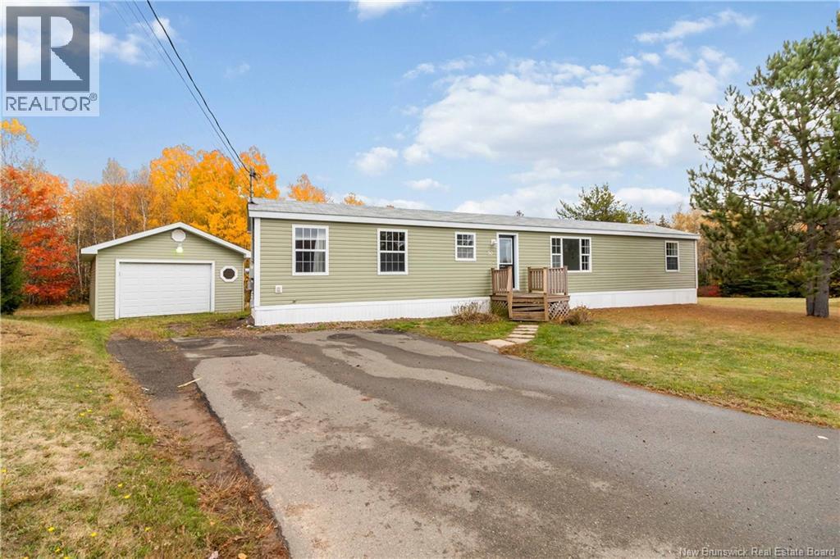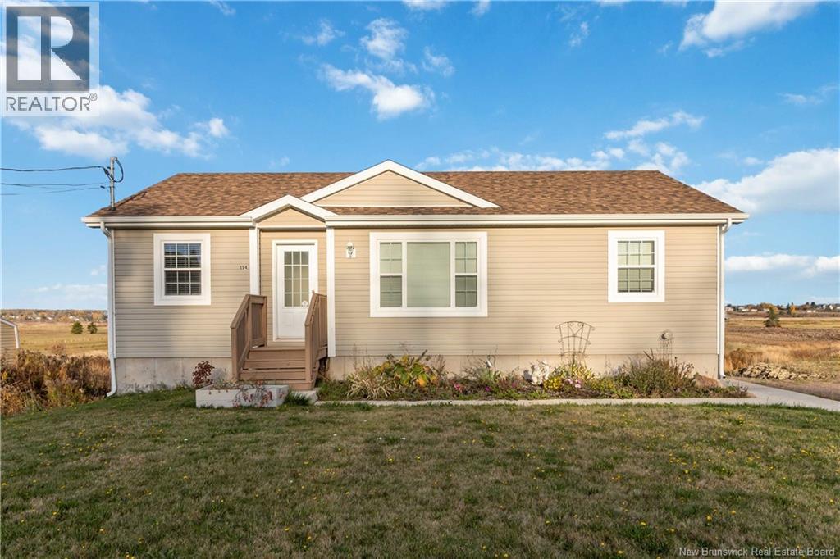- Houseful
- NB
- Dieppe
- Dieppe Boulevard Sector
- 799 Chartersville Rd
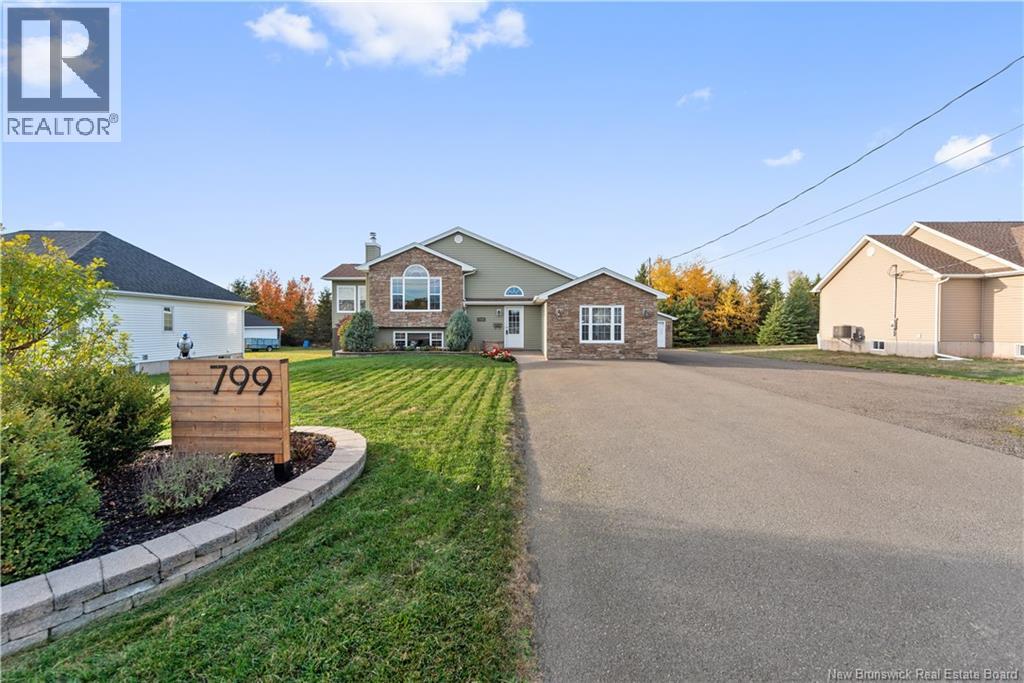
Highlights
Description
- Home value ($/Sqft)$210/Sqft
- Time on Housefulnew 3 hours
- Property typeSingle family
- Neighbourhood
- Lot size0.35 Acre
- Year built2003
- Mortgage payment
Upon entering this well-maintained home, you are greeted by a spacious foyer. To the right, a large mudroom, ideal for an office or home-based business. Upstairs, the open-concept kitchen, dining, and living areas create a great space for everyday living and entertaining. The kitchen features loads of cabinetry with pull-out shelves, pot drawers, a pantry area, and generous counter space and a stylish backsplash. The island, wired for power, includes a granite countertop, wine rack, and lovely pendant lighting. The adjoining dining area has a large window which allows for lots of natural light, while the living room features built-in speakers and flows seamlessly into a four-season sunroom. From here, step out to an expansive deck with a 30 round above-ground pool and a sweet pool house. Lets not forget the 24 x 30 detached garageeverymans dream. The main level also includes a spacious primary bedroom, a second bedroom, and a five-piece bath with a granite-topped vanity and two undermounted sinks. The lower level offers a large rec room with a wood stove, a non-conforming bedroom currently used as an office, and another versatile room suitable for a gym, playroom, or another bedroom. Additional highlights include four mini-split heat pumps, exterior security cameras (not monitored), new shingles in 2022, a pool liner replaced in 2019, a new pool pump in 2024, fresh interior paint, updated light fixtures, and a new dryer in 2024. A perfect blend of comfort and style. (id:63267)
Home overview
- Cooling Heat pump
- Heat source Electric, wood
- Heat type Baseboard heaters, heat pump, stove
- Has pool (y/n) Yes
- Sewer/ septic Municipal sewage system
- Has garage (y/n) Yes
- # full baths 1
- # half baths 1
- # total bathrooms 2.0
- # of above grade bedrooms 4
- Flooring Ceramic, vinyl, hardwood
- Directions 2006842
- Lot dimensions 1430.8
- Lot size (acres) 0.35354584
- Building size 2613
- Listing # Nb128906
- Property sub type Single family residence
- Status Active
- Bathroom (# of pieces - 2) Level: Basement
- Bedroom 3.886m X 3.607m
Level: Basement - Recreational room 7.493m X 3.886m
Level: Basement - Exercise room 6.401m X 3.785m
Level: Basement - Dining room 4.166m X 3.226m
Level: Main - Bedroom 4.039m X 4.166m
Level: Main - Sunroom 4.191m X 3.48m
Level: Main - Primary bedroom 3.912m X 3.708m
Level: Main - Living room 4.877m X 4.166m
Level: Main - Mudroom 6.401m X 3.785m
Level: Main - Bathroom (# of pieces - 4) Level: Main
- Listing source url Https://www.realtor.ca/real-estate/29017958/799-chartersville-road-dieppe
- Listing type identifier Idx

$-1,466
/ Month

