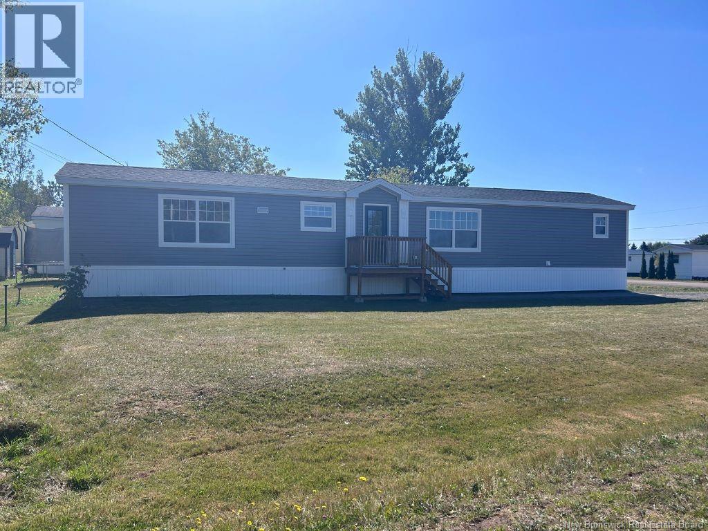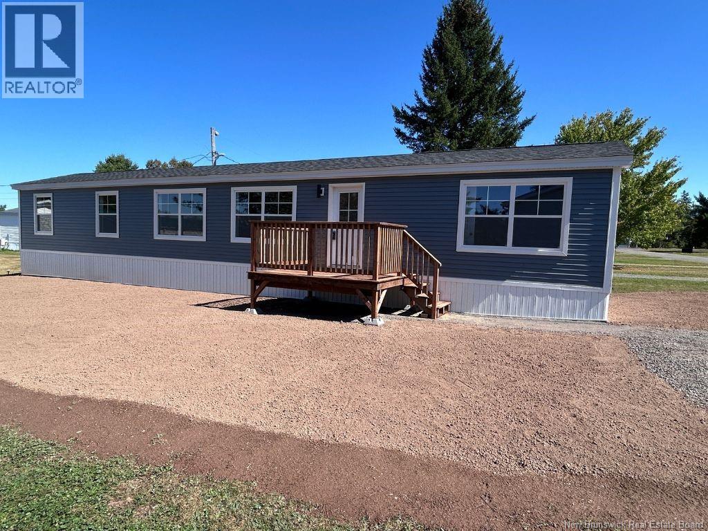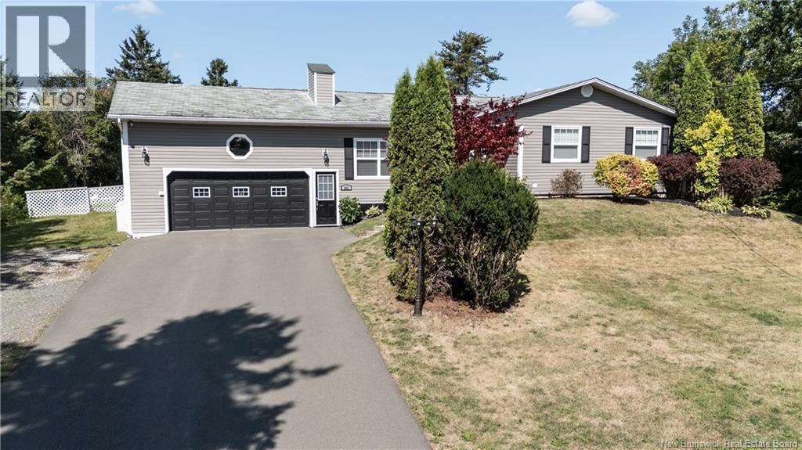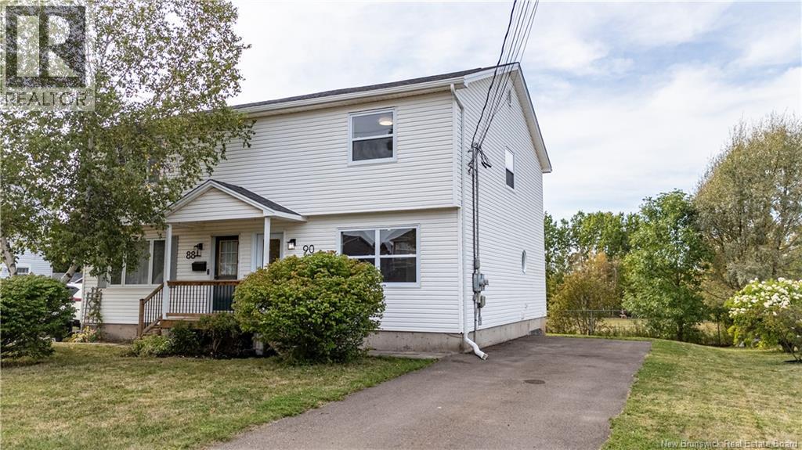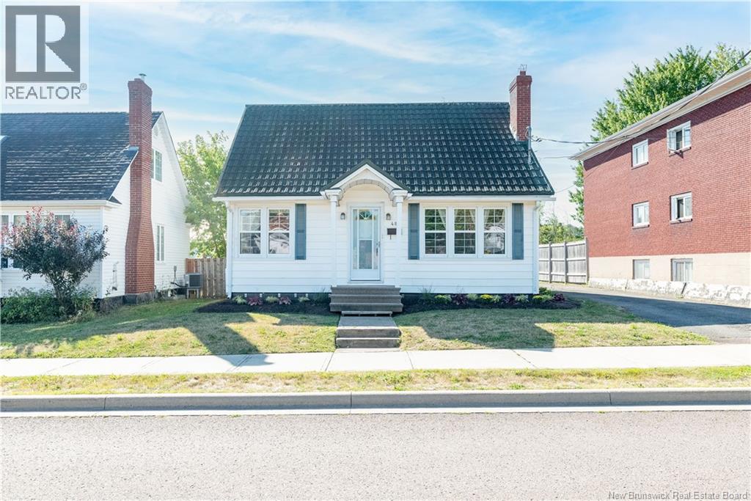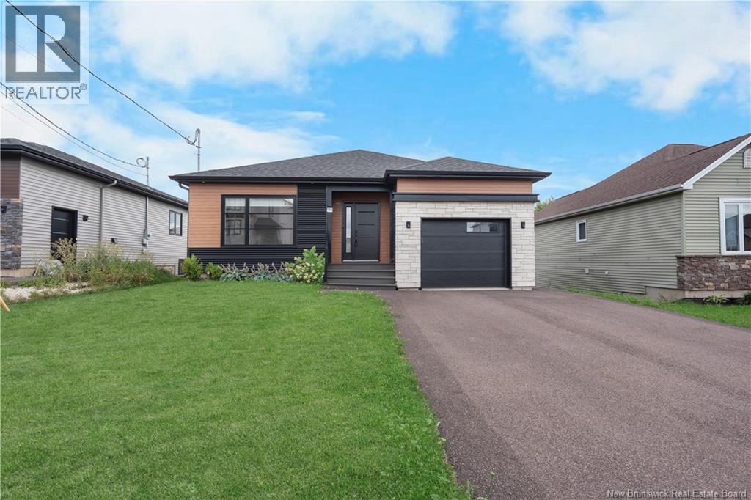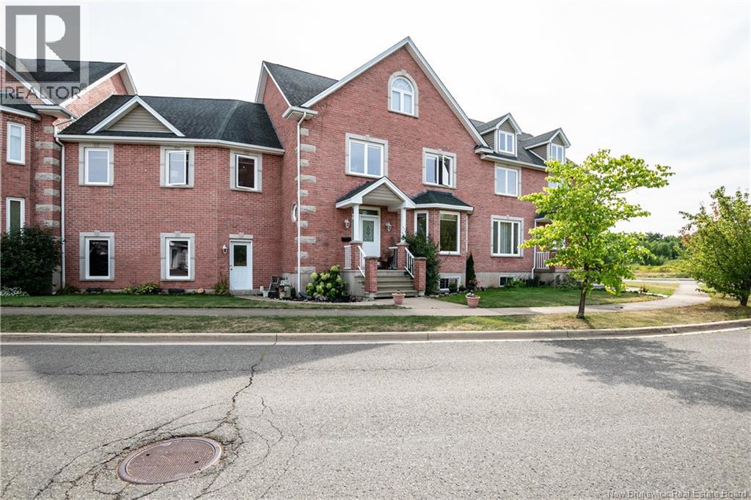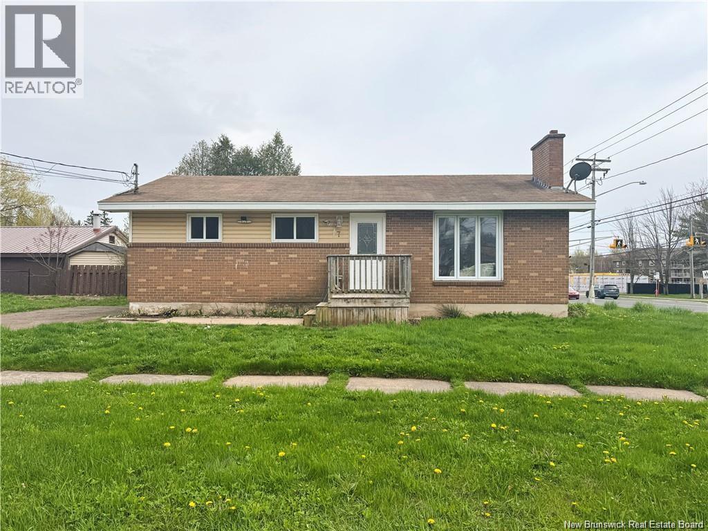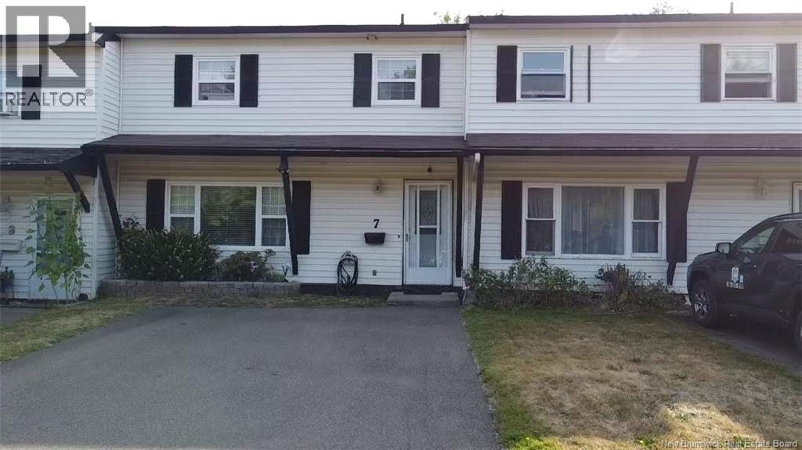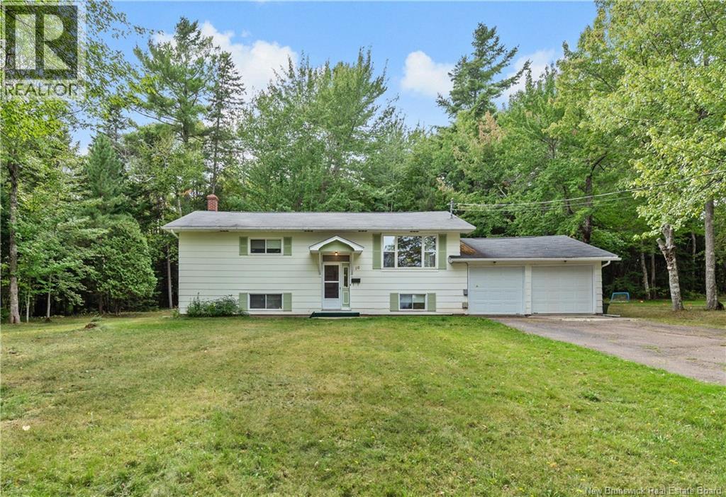- Houseful
- NB
- Dieppe
- Chartersville
- 810 Centrale St
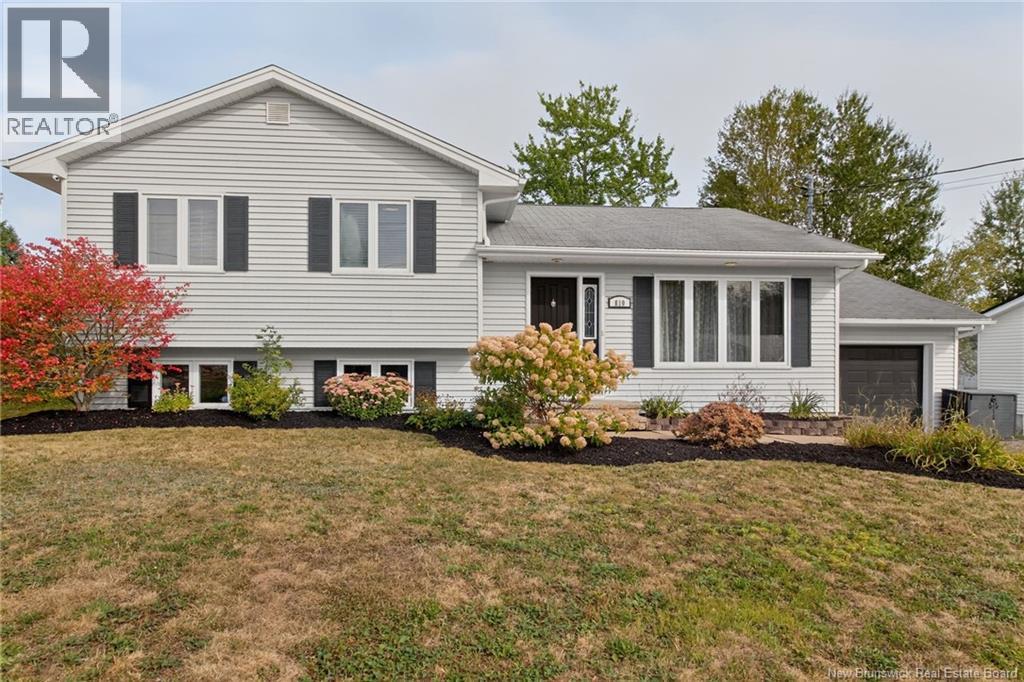
Highlights
Description
- Home value ($/Sqft)$202/Sqft
- Time on Housefulnew 2 hours
- Property typeSingle family
- Style4 level
- Neighbourhood
- Lot size7,868 Sqft
- Year built1992
- Mortgage payment
Pride of ownership is evident in this well-maintained 4-level split located in the desirable Champlain Garden area! This move-in ready home offers 3 bedrooms, 2 full bathrooms, and a versatile layout ideal for families. The main level features a bright living room with mini-split heat pump, a stylish accent wall with integrated bookshelf, and a spacious kitchen with pantry. The dining room showcases a beautiful electric fireplace on its own accent wall, with direct access to a 3-season solarium overlooking the fully fenced backyard. Upstairs includes 3 good-sized bedrooms and a 4pc family bath. The lower level offers a cozy family room, one non-conforming bedroom, and 3pc bath with laundry. The finished basement adds a flex room, currently used as a studio, plus extra storage. Exterior highlights include a double paved driveway, 8x16 baby barn, and attached garage, private fenced bakcyard. Conveniently located near schools, parks, and amenities. Contact your REALTOR® for a private showing! (id:63267)
Home overview
- Cooling Heat pump
- Heat source Electric
- Heat type Heat pump
- Sewer/ septic Municipal sewage system
- Has garage (y/n) Yes
- # full baths 2
- # total bathrooms 2.0
- # of above grade bedrooms 3
- Flooring Laminate, hardwood
- Lot desc Landscaped
- Lot dimensions 731
- Lot size (acres) 0.18062763
- Building size 2150
- Listing # Nb125359
- Property sub type Single family residence
- Status Active
- Bedroom 2.921m X 2.997m
Level: 2nd - Bedroom 3.658m X 2.921m
Level: 2nd - Bedroom 3.962m X 3.785m
Level: 2nd - Bathroom (# of pieces - 4) Level: 2nd
- Bathroom (# of pieces - 3) Level: Basement
- Bedroom 3.429m X 3.886m
Level: Basement - Family room 3.962m X 5.182m
Level: Basement - Recreational room 4.267m X 7.62m
Level: Basement - Other Level: Basement
- Kitchen 3.175m X 4.089m
Level: Main - Dining room 3.099m X 4.089m
Level: Main - Sunroom 4.267m X 4.877m
Level: Main - Living room 5.486m X 3.962m
Level: Main
- Listing source url Https://www.realtor.ca/real-estate/28849509/810-centrale-street-dieppe
- Listing type identifier Idx

$-1,159
/ Month

