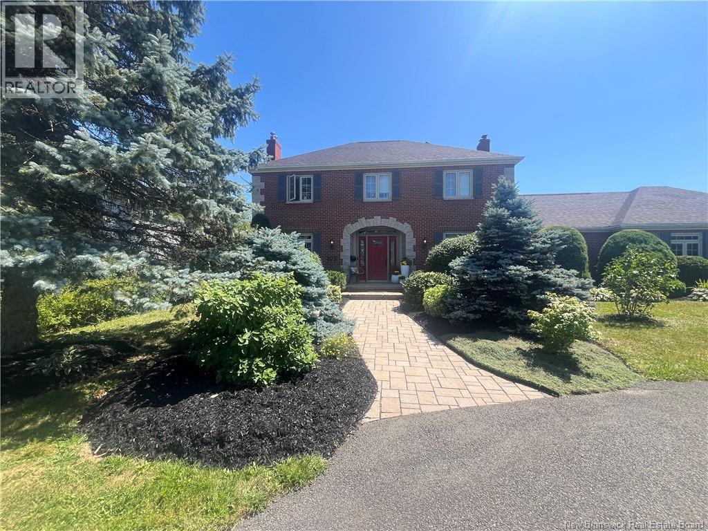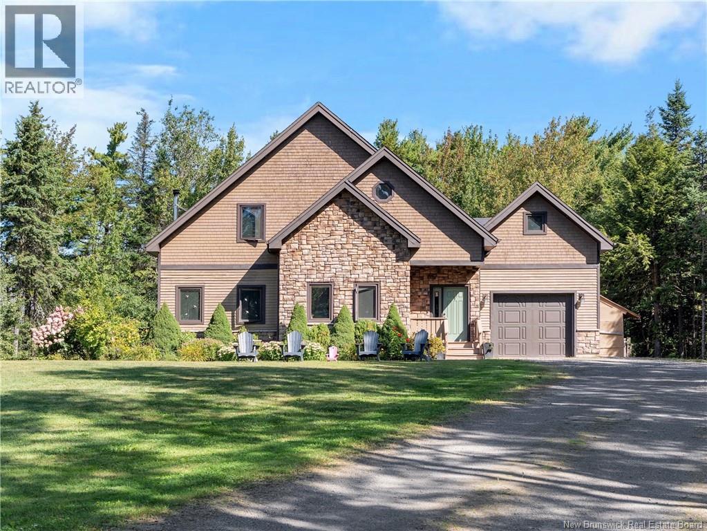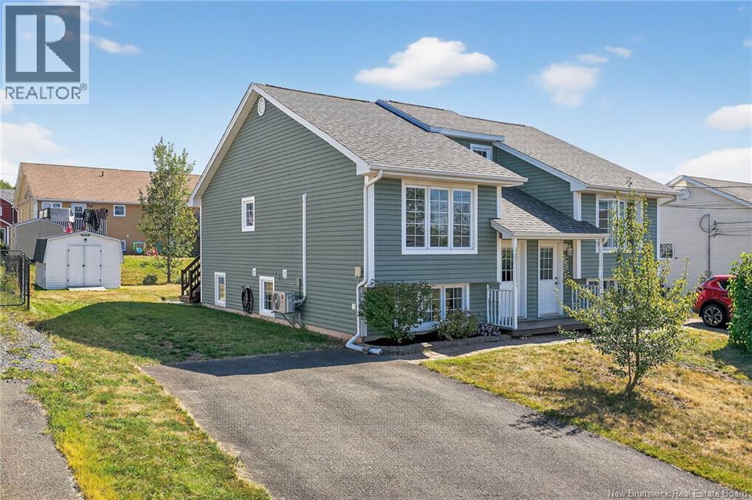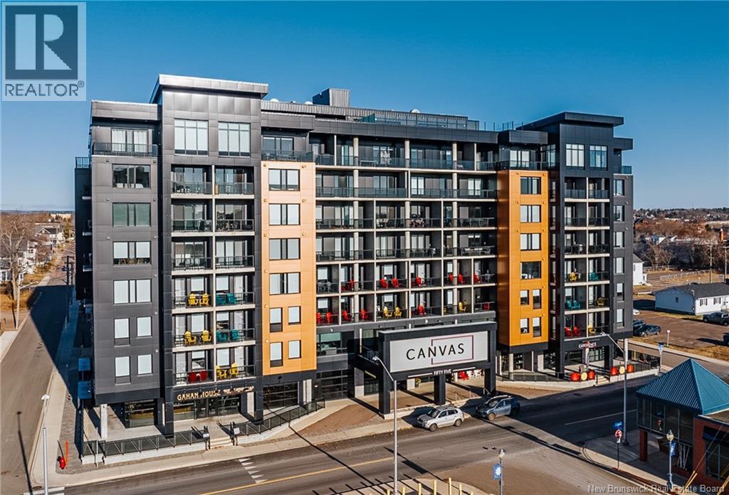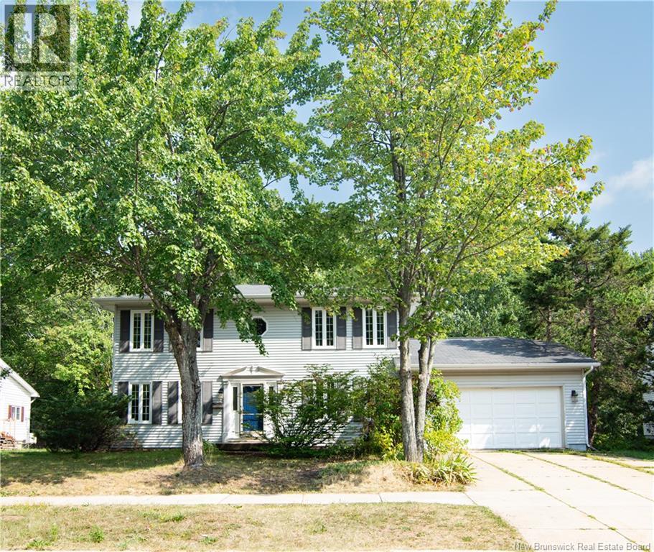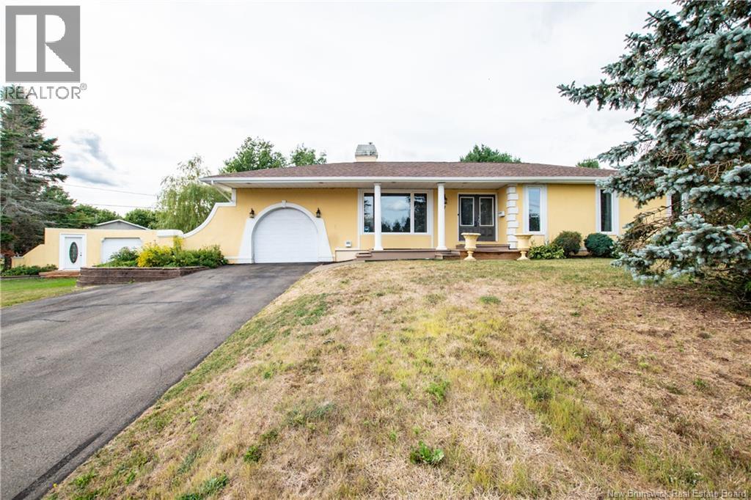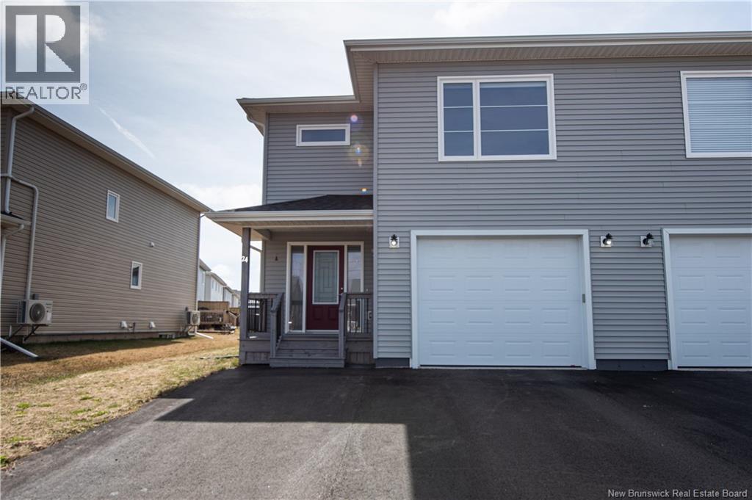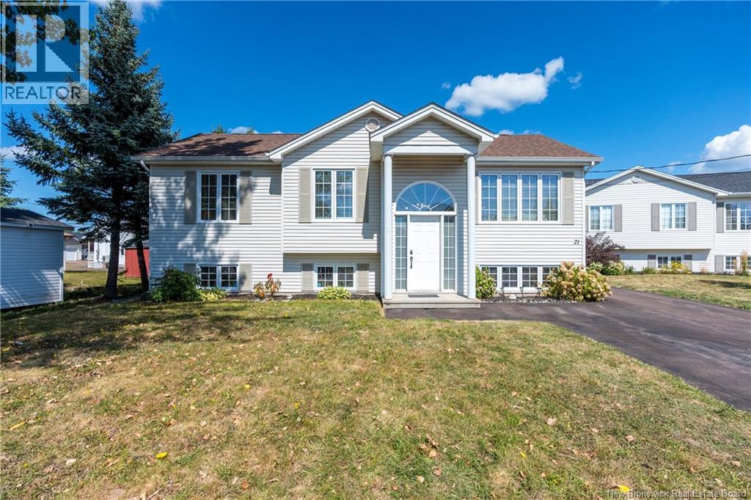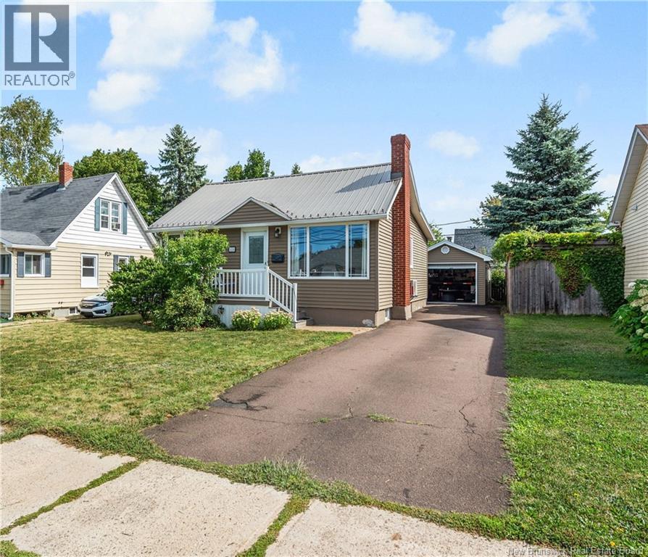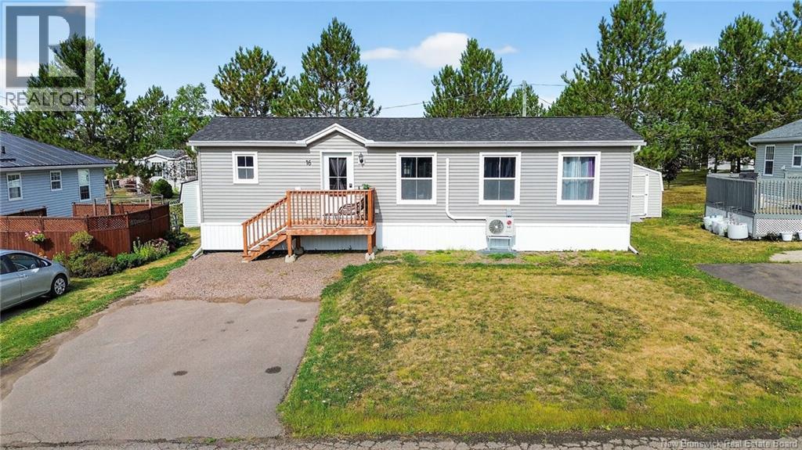- Houseful
- NB
- Dieppe
- Chartersville
- 940 Bernard
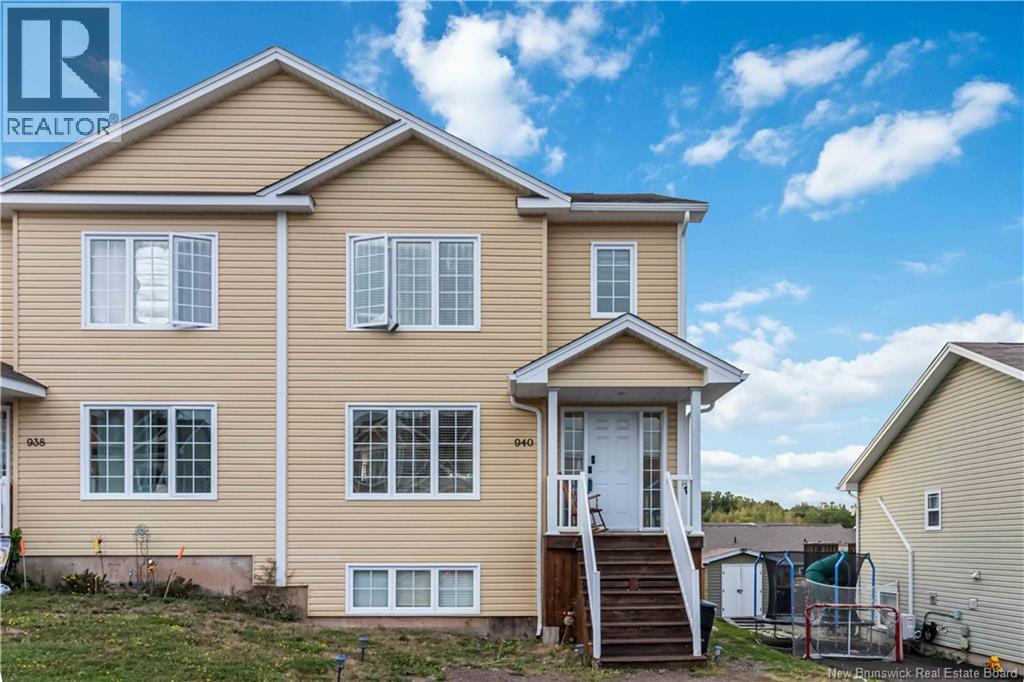
Highlights
Description
- Home value ($/Sqft)$199/Sqft
- Time on Housefulnew 5 hours
- Property typeSingle family
- Style2 level
- Neighbourhood
- Lot size3,401 Sqft
- Year built2010
- Mortgage payment
2-BEDROOM IN-LAW SUITE WITH SEPARATE ENTRANCE! Welcome to 940 rue Bernard, a well-maintained 2-story semi in a desirable neighborhood featuring many new appliances, Mysa smart thermostats, and modern lighting. The main level offers a spacious living room, half bath, bright kitchen with appliances (under warranty until Jan 2026), dining area, and access to the back deck and yard. Upstairs youll find three bedrooms including a large primary with walk-in closet, full bathroom, and convenient stackable washer and dryer(under warranty until Jan 2026). The basement(finished in Feb 2025) offers an in-law suite(non-conforming) with separate side entrance,2 bedrooms with big window, brand new kitchen with cabinets, countertop, fridge, stove, dishwasher, double sink, its own full bath, second laundry, and large windows that bring in natural light. Currently rented for $1,400/month, this suite makes an excellent mortgage helper. Outside, enjoy ample parking, a great deck, and a peaceful backyard in a quiet setting. This house is a must-visit, dont delay, book your viewing today! Virtual tour attached for your convenience. (id:63267)
Home overview
- Heat source Electric
- Heat type Baseboard heaters
- Sewer/ septic Municipal sewage system
- # full baths 2
- # half baths 1
- # total bathrooms 3.0
- # of above grade bedrooms 5
- Flooring Ceramic, laminate, hardwood
- Lot dimensions 316
- Lot size (acres) 0.07808253
- Building size 1955
- Listing # Nb126394
- Property sub type Single family residence
- Status Active
- Bedroom 3.15m X 3.15m
Level: 2nd - Bathroom (# of pieces - 1-6) 1.829m X 2.87m
Level: 2nd - Bedroom 3.048m X 3.175m
Level: 2nd - Bedroom 4.039m X 4.013m
Level: 2nd - Kitchen 4.597m X 6.121m
Level: Basement - Bedroom 3.683m X 2.565m
Level: Basement - Bedroom 2.642m X 3.226m
Level: Basement - Kitchen 2.997m X 2.997m
Level: Main - Living room 4.953m X 6.375m
Level: Main - Dining room 3.023m X 3.607m
Level: Main - Bathroom (# of pieces - 1-6) 1.651m X 1.702m
Level: Main
- Listing source url Https://www.realtor.ca/real-estate/28837940/940-bernard-dieppe
- Listing type identifier Idx

$-1,040
/ Month

