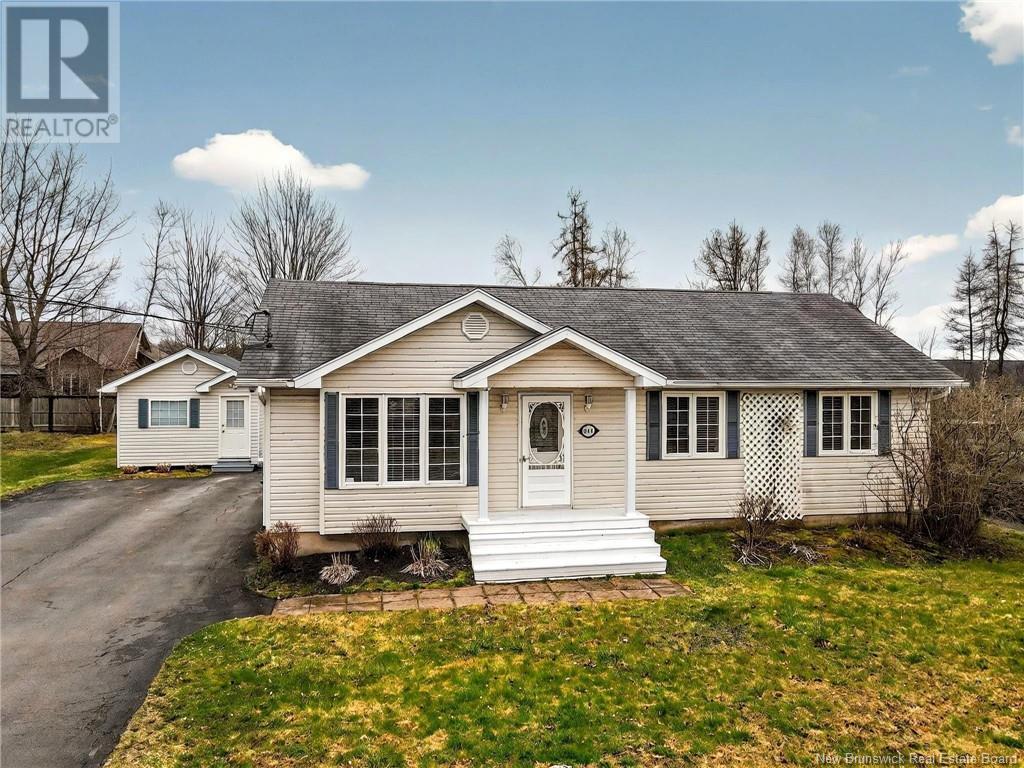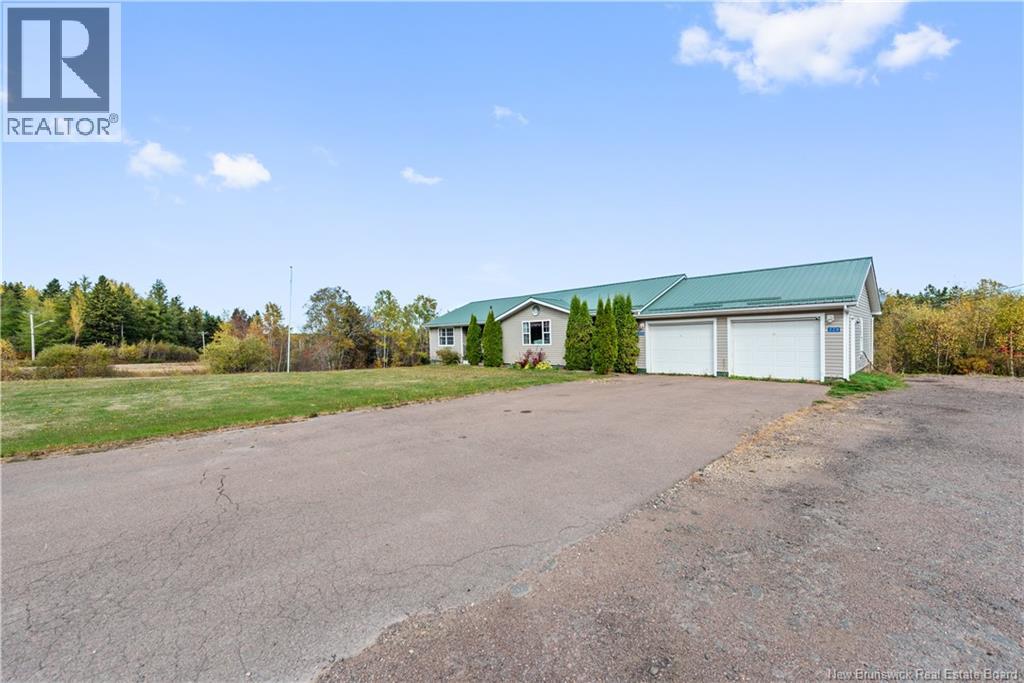
941 Melanson Rd
941 Melanson Rd
Highlights
Description
- Home value ($/Sqft)$193/Sqft
- Time on Houseful175 days
- Property typeSingle family
- Neighbourhood
- Lot size10,882 Sqft
- Mortgage payment
This well maintained home is designed for modern living and sits on a landscaped, level lot in the heart of Dieppe. Just minutes from Fox Creek Golf Course, shopping centres, restaurants, schools, walking trails, healthcare services, and more, it offers both comfort and convenience. A paved driveway provides ample parking for residents and guests. Inside, the layout is bright and inviting, with large windows that fill the home with natural light. The kitchen, equipped with modern appliances, generous counter space, and ample storage, flows seamlessly into the family room overlooking the backyard, ideal for both everyday living and entertaining. Three bedrooms offer comfortable retreats for family or guests, and there's also a den that could easily be converted into an additional bedroom if desired. The home is fully wheelchair accessible, featuring wide doorways, smooth transitions, and a barrier-free layout that supports mobility and independence. The finished basement adds even more versatility, with space for a family area, gym, playroom, or media room. It also has a non-conforming bedroom. Outside, a spacious deck provides the perfect setting for morning coffee or social gatherings. A separate workshop/storage building offers convenient space for tools or seasonal items. This home offers a practical, well-rounded lifestyle in one of Dieppes most desirable neighbourhoods. Call, text, or email today for more information. (id:63267)
Home overview
- Cooling Heat pump
- Heat source Electric
- Heat type Baseboard heaters, heat pump
- Sewer/ septic Municipal sewage system
- # full baths 1
- # half baths 1
- # total bathrooms 2.0
- # of above grade bedrooms 3
- Flooring Ceramic, porcelain tile, hardwood
- Directions 2086199
- Lot desc Landscaped
- Lot dimensions 1011
- Lot size (acres) 0.24981467
- Building size 2315
- Listing # Nb116896
- Property sub type Single family residence
- Status Active
- Bonus room 5.867m X 7.188m
Level: Basement - Utility 6.121m X 1.016m
Level: Basement - Recreational room 7.798m X 3.505m
Level: Basement - Storage 3.759m X 2.413m
Level: Basement - Bathroom (# of pieces - 3) 2.184m X 2.515m
Level: Basement - Living room 4.064m X 3.937m
Level: Main - Family room 5.182m X 5.969m
Level: Main - Bathroom (# of pieces - 4) 2.438m X 3.734m
Level: Main - Kitchen 2.997m X 3.81m
Level: Main - Bedroom 3.277m X 3.048m
Level: Main - Bedroom 2.972m X 2.718m
Level: Main - Dining room 2.362m X 3.734m
Level: Main - Bedroom 3.277m X 3.734m
Level: Main
- Listing source url Https://www.realtor.ca/real-estate/28229900/941-melanson-road-dieppe
- Listing type identifier Idx

$-1,194
/ Month












