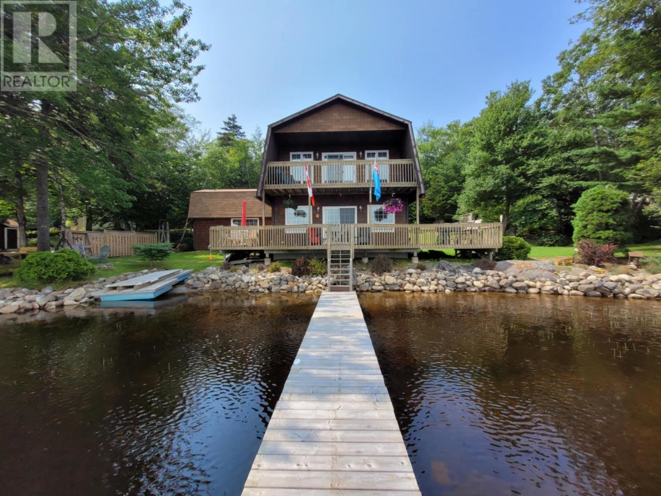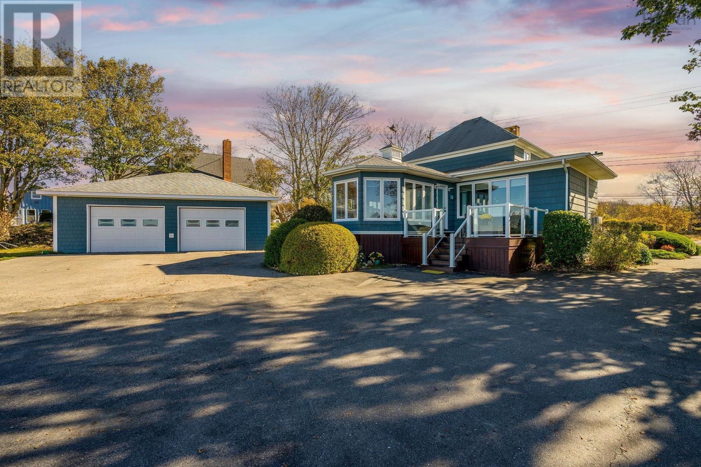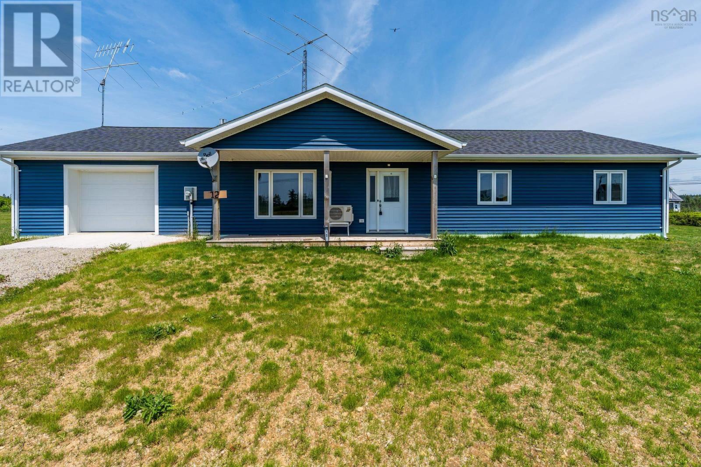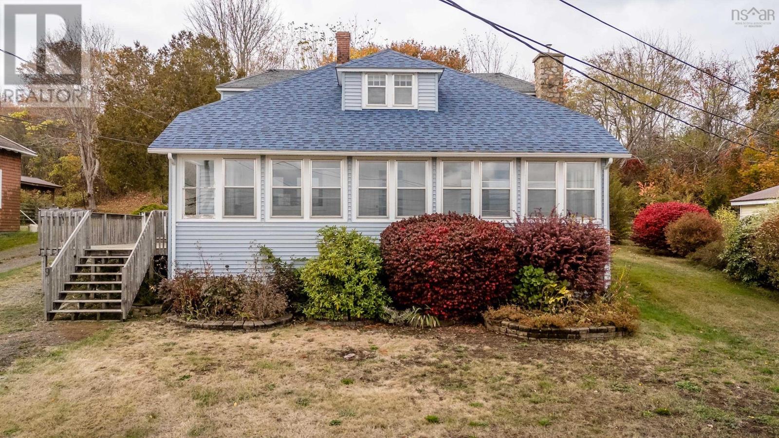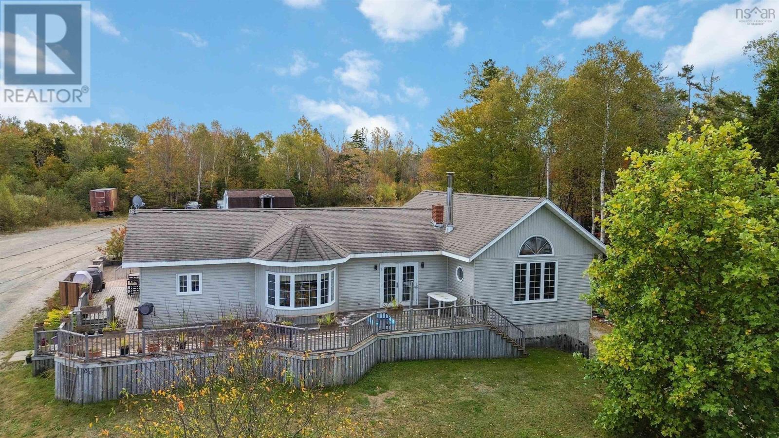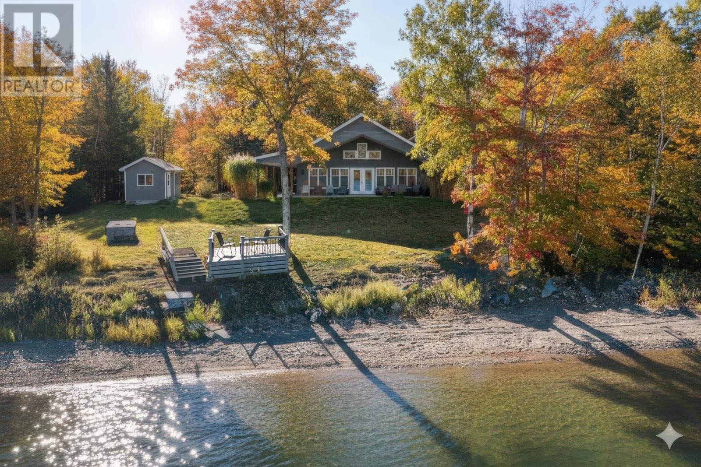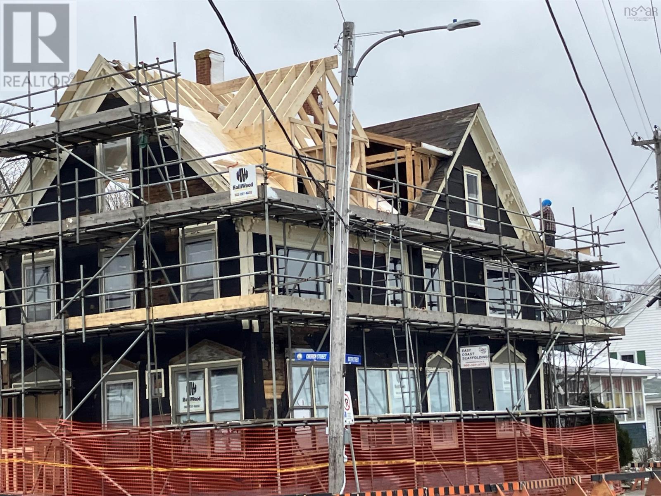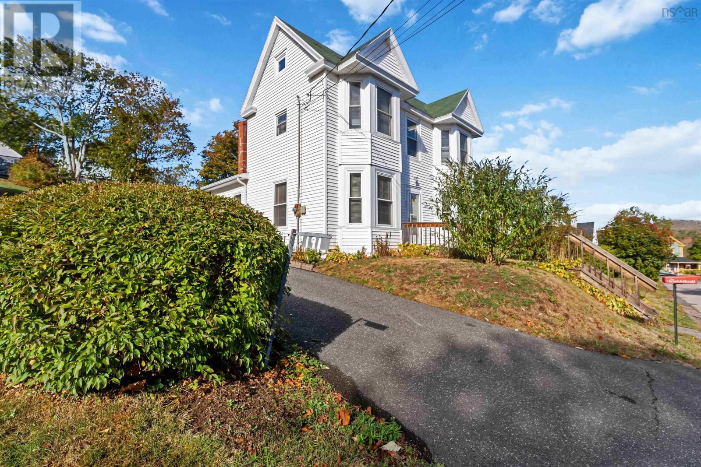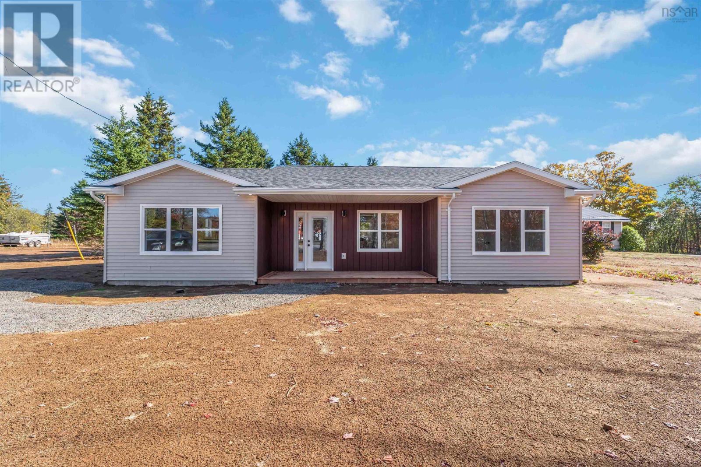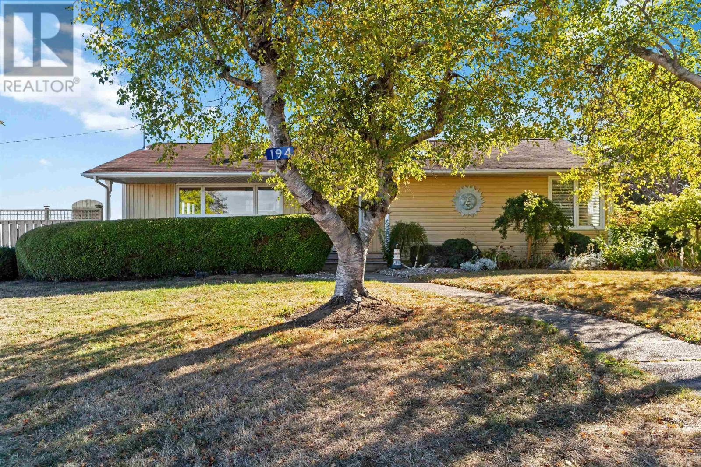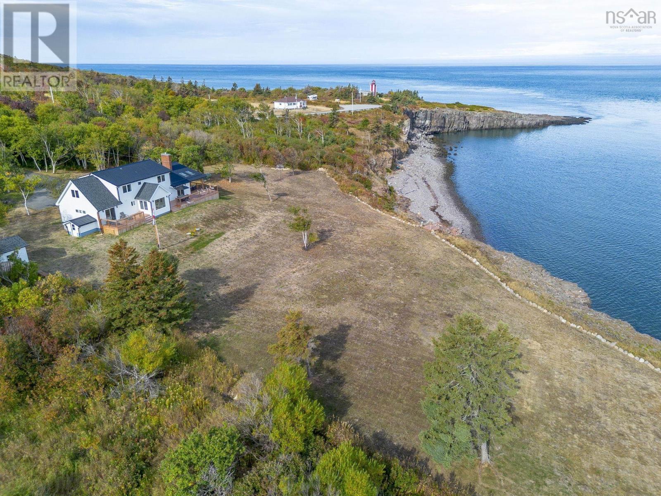- Houseful
- NS
- Digby County
- B0V
- 18 Outhouse Ln
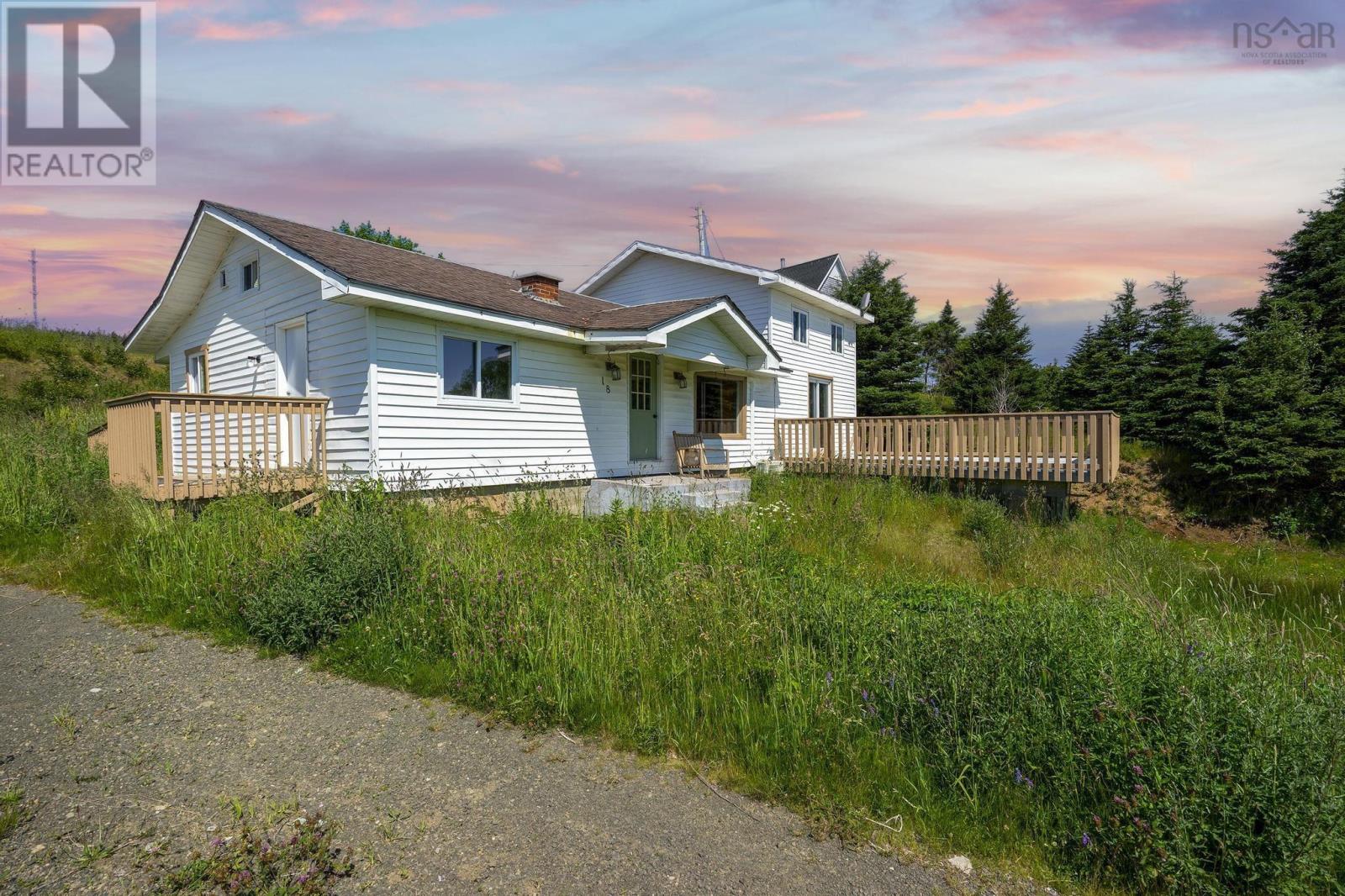
Highlights
Description
- Home value ($/Sqft)$86/Sqft
- Time on Houseful117 days
- Property typeSingle family
- Lot size7,680 Sqft
- Mortgage payment
Welcome to the picturesque village of Tiverton, Nova Scotiaan affordable, family-friendly community nestled on Long Island, just a short ferry ride from Digby Neck. This welcoming village feels like a hidden gem straight out of a movie set, with breathtaking coastal scenery, and charming homes dotting the shoreline. This affordable family home offers the perfect opportunity to settle down in a peaceful, tight-knit community where kids can play safely and neighbours still wave hello. Surrounded by stunning vistas at every turn, youll enjoy the simple pleasures of island lifewatching fishing boats come and go, beachcombing at low tide, or spotting whales just off the coast. Whether you're looking for a year-round residence or a quiet escape from the hustle and bustle, Tiverton is a place where families can thrive and nature is always just steps from your door. Dont miss this rare chance to own a slice of Nova Scotias best-kept secret. (id:55581)
Home overview
- Cooling Heat pump
- Sewer/ septic Septic system
- # total stories 2
- # full baths 1
- # total bathrooms 1.0
- # of above grade bedrooms 4
- Flooring Laminate, vinyl
- Subdivision Digby county
- Directions 2090055
- Lot dimensions 0.1763
- Lot size (acres) 0.18
- Building size 1498
- Listing # 202516017
- Property sub type Single family residence
- Status Active
- Bedroom 11.7m X 8.1m
Level: 2nd - Primary bedroom 16.9m X 11.8m
Level: 2nd - Living room 16.1m X 14.2m
Level: Main - Den 16.7m X 9m
Level: Main - Eat in kitchen 17.8m X NaNm
Level: Main - Bathroom (# of pieces - 1-6) 8.1m X 7.7m
Level: Main - Laundry 8.11m X 4.1m
Level: Main - Bedroom 8.1m X 8.1m
Level: Main - Bedroom 14.2m X 9m
Level: Main
- Listing source url Https://www.realtor.ca/real-estate/28532286/18-outhouse-lane-digby-county-digby-county
- Listing type identifier Idx

$-344
/ Month


