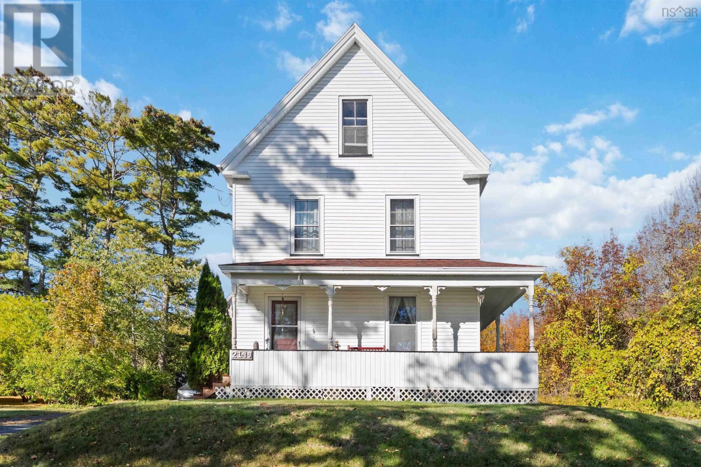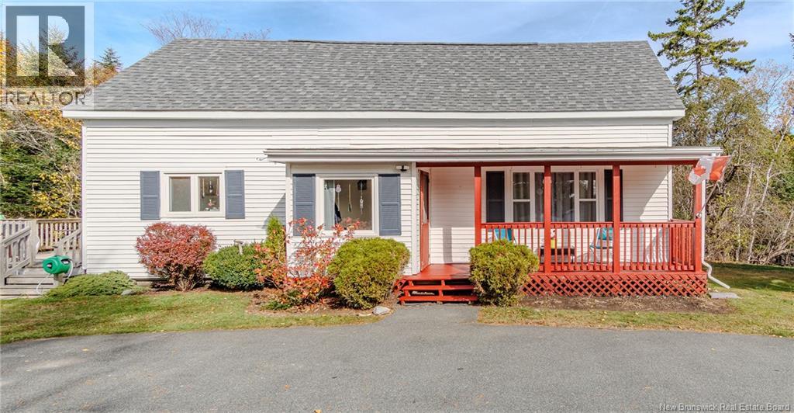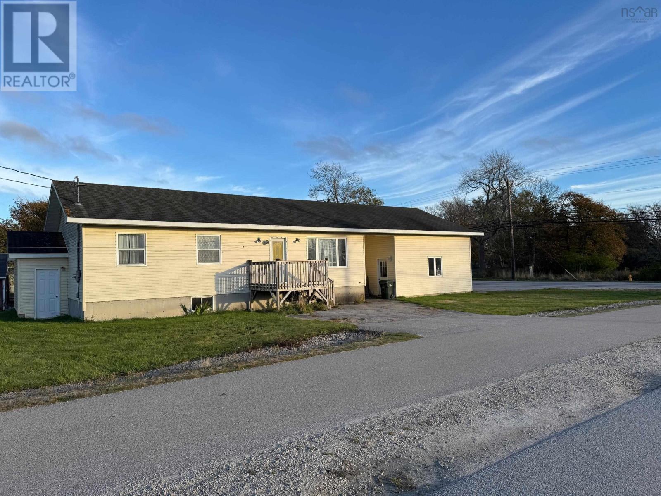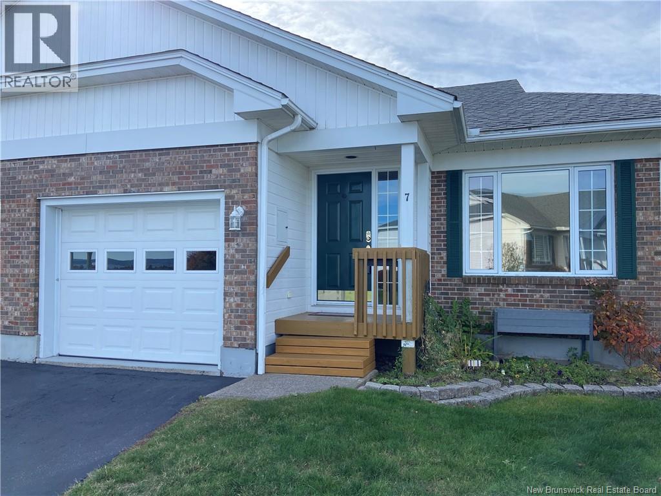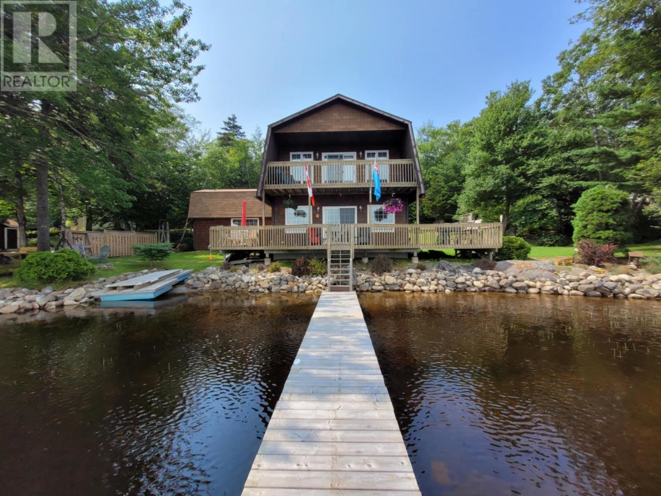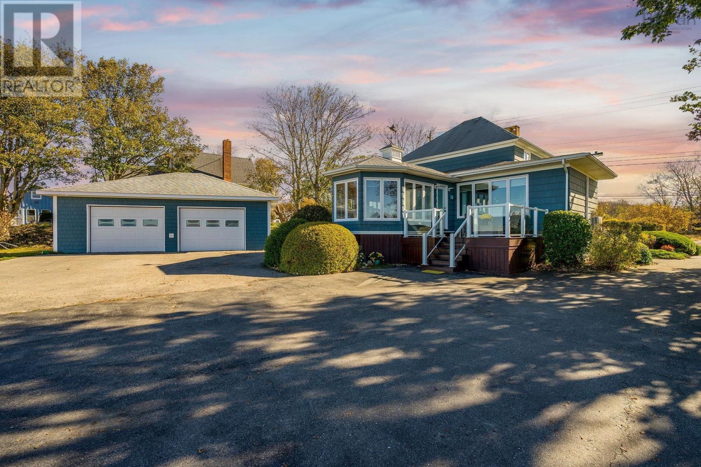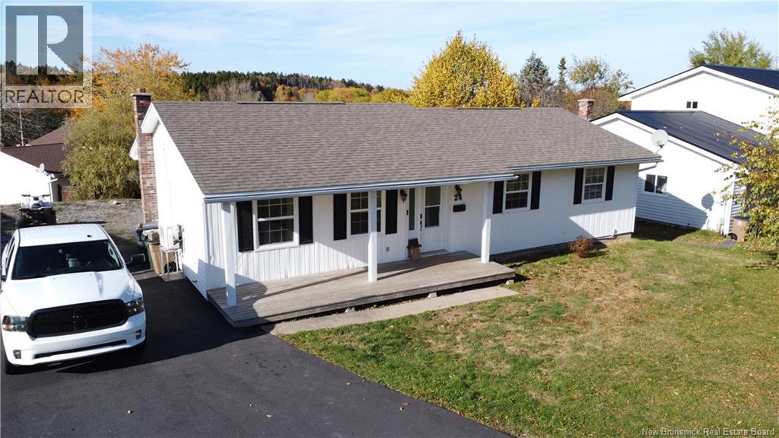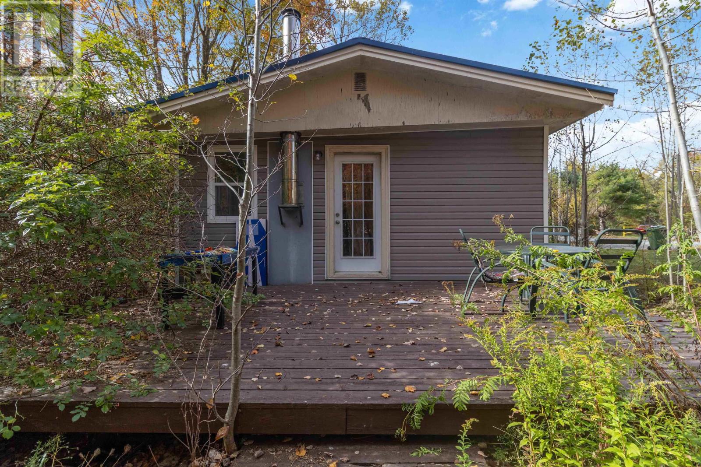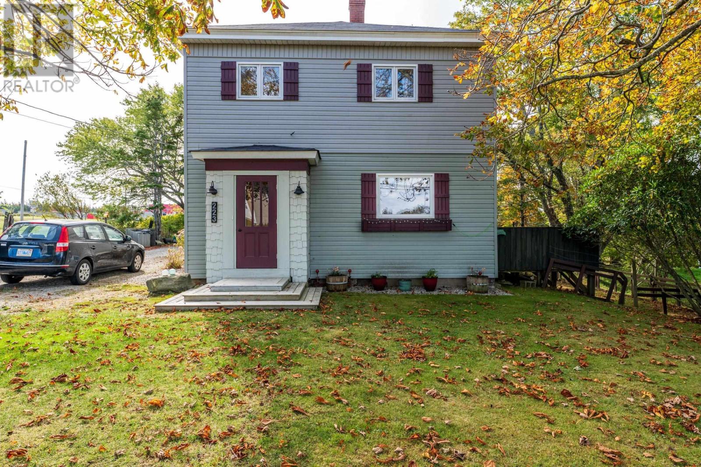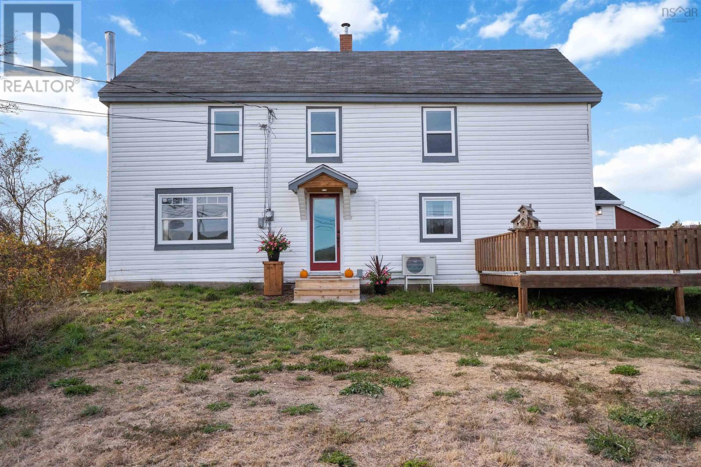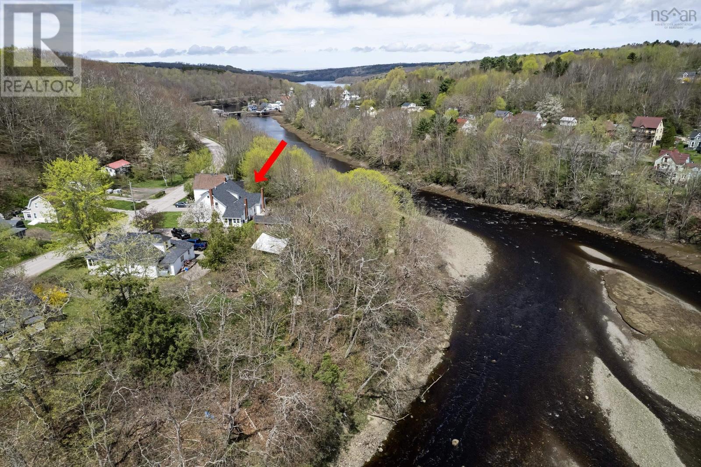
Highlights
Description
- Home value ($/Sqft)$100/Sqft
- Time on Houseful166 days
- Property typeSingle family
- Lot size0.45 Acre
- Mortgage payment
Tucked into the whimsical wonder that is Bear River - Nova Scotias little village on stilts - this beautifully renovated century home blends timeless charm with modern comfort, all perched along a magical stretch of riverfront. With five generous bedrooms and two full baths, there's plenty of room for family, friends, or that creative retreat you've been dreaming of. Sunlight dances through large living spaces, inviting you to slow down and soak in the peaceful rhythm of riverside life. Whether you're casting a line, launching a kayak, or simply sipping coffee with the mist rising off the water, the river is your constant companion. A handy shed keeps your gear tucked away, while the propertys generous lot offers endless ways to enjoy the great outdoors. Just a short stroll from Bear Rivers artisan shops, galleries, and cafés, this home is more than a house - its your invitation to join a vibrant, tight-knit community that marches to the beat of its own fiddle. Come see what makes this place so enchantingly unforgettable. (id:63267)
Home overview
- Cooling Heat pump
- Sewer/ septic Municipal sewage system
- # total stories 2
- # full baths 2
- # total bathrooms 2.0
- # of above grade bedrooms 5
- Flooring Carpeted, laminate, vinyl
- Community features Recreational facilities, school bus
- Subdivision Bear river
- View River view
- Lot desc Landscaped
- Lot dimensions 0.4489
- Lot size (acres) 0.45
- Building size 2388
- Listing # 202510452
- Property sub type Single family residence
- Status Active
- Bedroom 11.2m X 13.5m
Level: 2nd - Bedroom 10.7m X 15.1m
Level: 2nd - Bedroom 11.4m X 9.3m
Level: 2nd - Bedroom 15.2m X 11.2m
Level: 2nd - Bedroom 12m X 12.6m
Level: 2nd - Dining room 15.5m X 15m
Level: Main - Kitchen 15.5m X 13m
Level: Main - Living room 16m X NaNm
Level: Main - Living room 16m X 12.6m
Level: Main - Den 10.5m X 15.1m
Level: Main - Bathroom (# of pieces - 1-6) 5.8m X 6.9m
Level: Main - Bathroom (# of pieces - 1-6) 7.5m X 6.8m
Level: Main - Mudroom 12.2m X NaNm
Level: Main - Laundry 8.3m X 12.4m
Level: Main
- Listing source url Https://www.realtor.ca/real-estate/28287089/1361-river-road-bear-river-bear-river
- Listing type identifier Idx

$-637
/ Month


