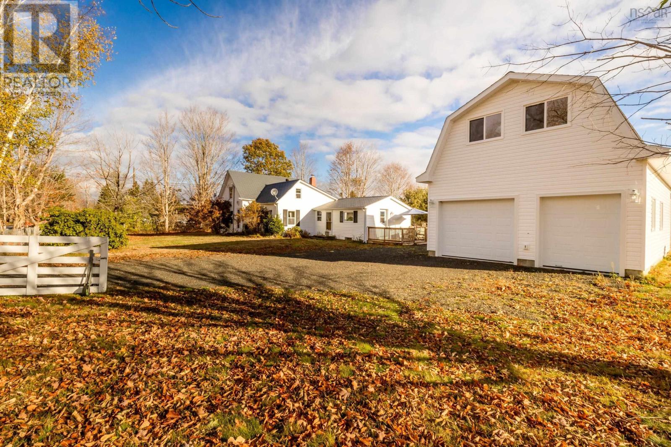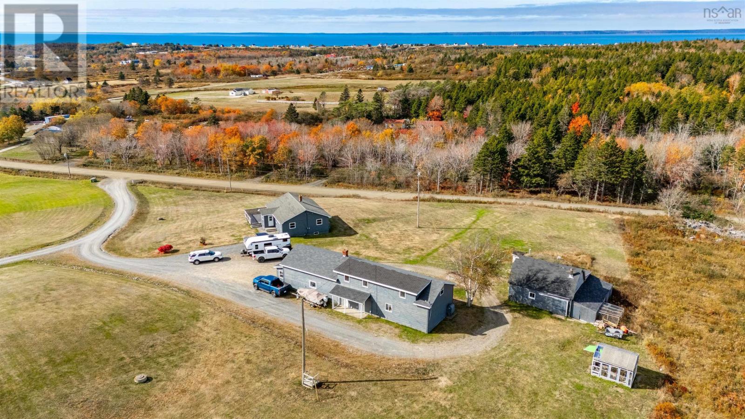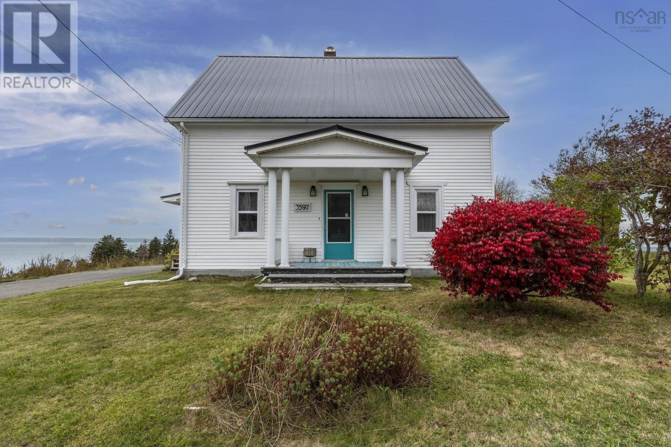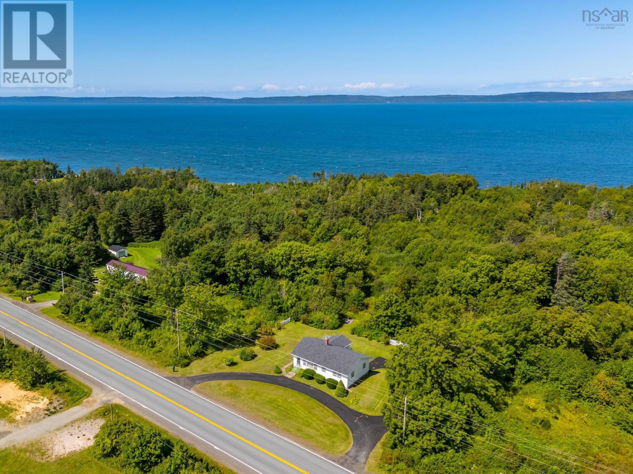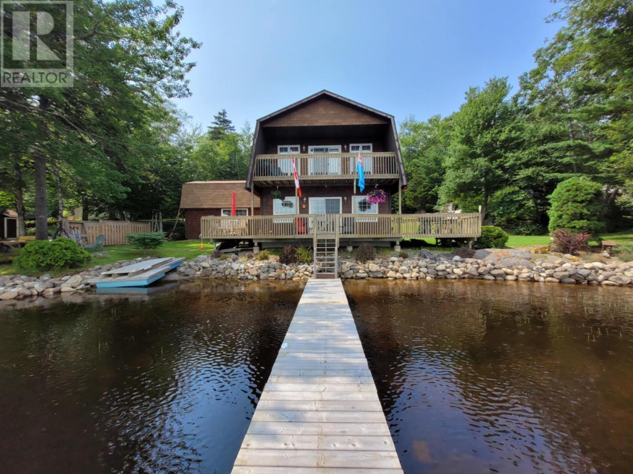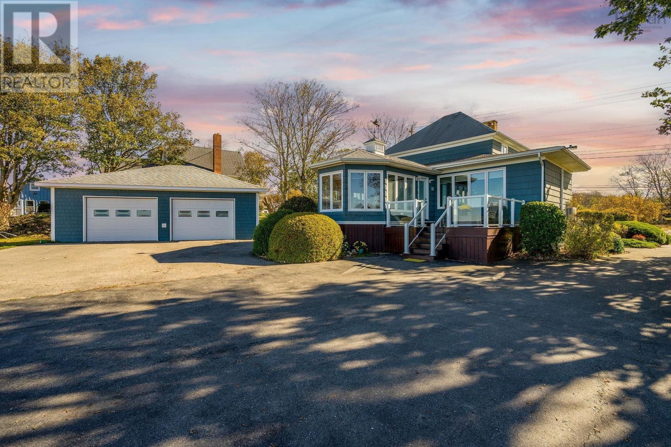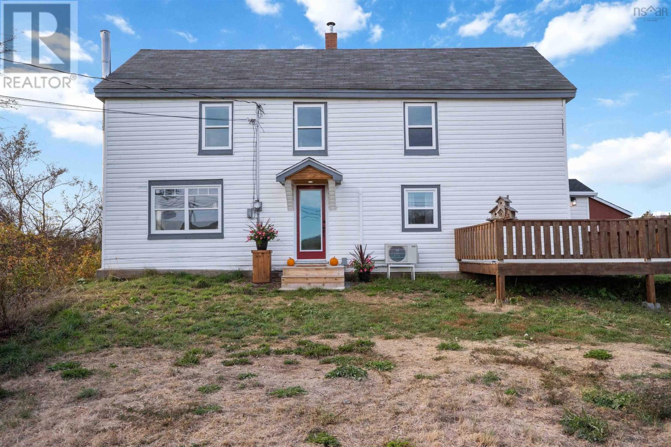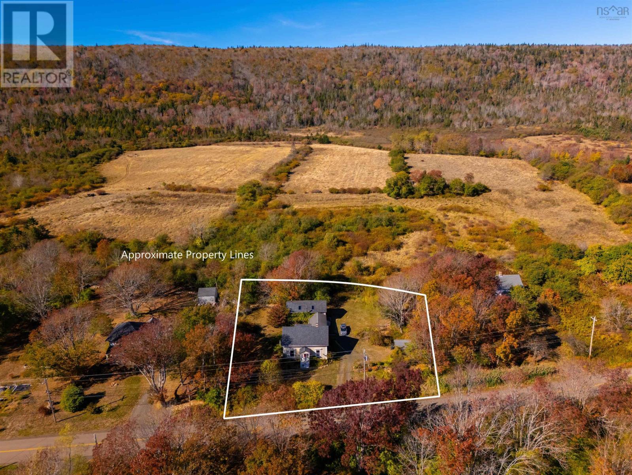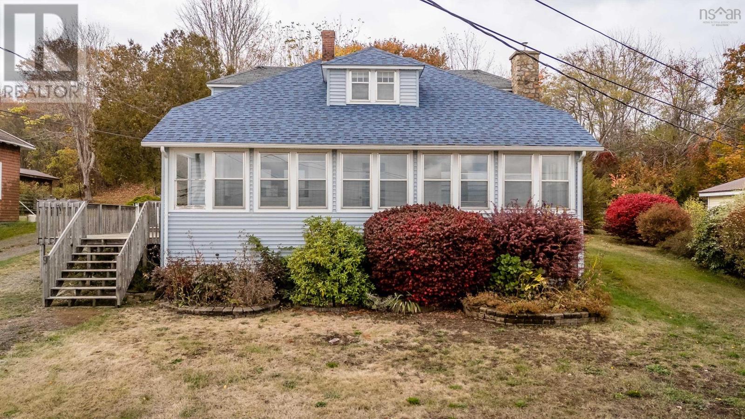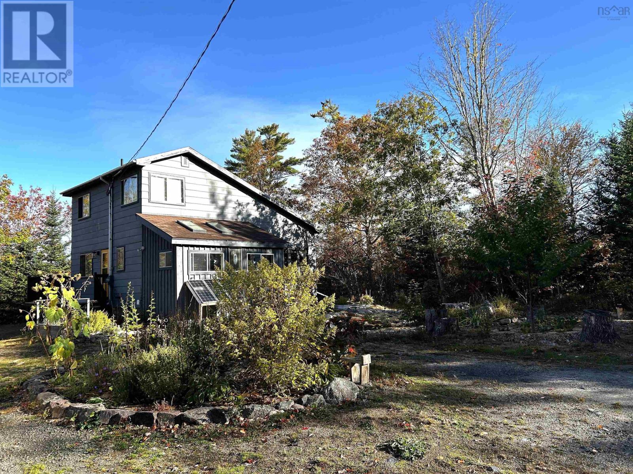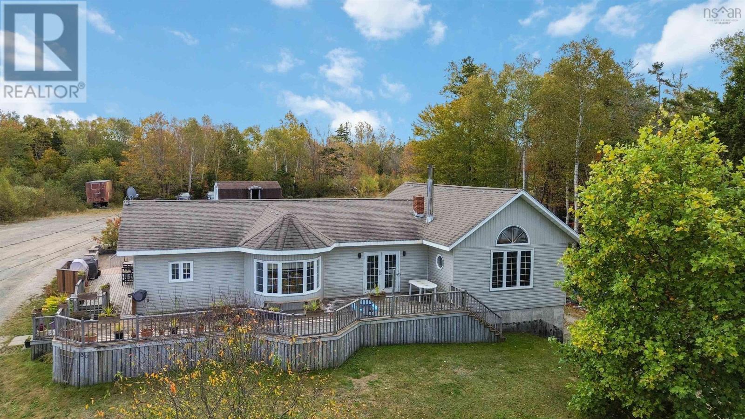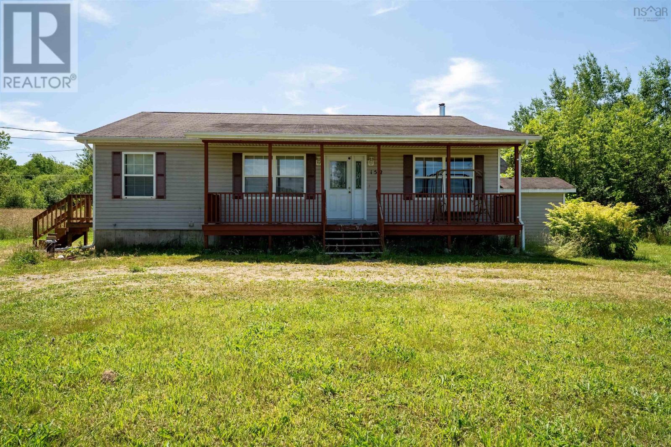
152 Jordantown Rd
152 Jordantown Rd
Highlights
Description
- Home value ($/Sqft)$226/Sqft
- Time on Houseful106 days
- Property typeSingle family
- StyleBungalow
- Lot size2.80 Acres
- Year built2008
- Mortgage payment
Looking for a quiet place to rest your head at night? A large yard to lay back in and watch the stars, free from all the usual light & noise pollution? Well, Heres Your Chance! Located just outside the Town Of Digby, this beautiful 3 bedroom home is waiting for you! With natural light filling the house through the large front windows, the vibrance will capture your attention as soon as you walk in. The main level boasts a spacious dining area, living room, kitchen and laundry area. Also on the main level, you will find your Master Bedroom that features a large closet with sliding mirror doors, a full en-suite bathroom, and sliding patio doors that allow you to step right out and enjoy your vast backyard. Down the hall you will find another full bathroom and two more spacious bedrooms (one of which is currently used as an office). Downstairs, you will find a very large, unfinished, walkout basement that is just waiting for you to make it your own! Whether you need a recreational area, office space, or more living quarters, this basement is ready to be your canvas & the possibilities for the space are endless! Need a place to relax, get some fresh air and enjoy the sounds of nature? Then look no further than the large front deck or immense yard that surrounds the home as your peaceful escape. The beauty of the area gets even better at night, when you will be sure to find yourself standing in the front yard, in awe of the panoramic, unobstructed view of the night sky. The yard also features two large outbuildings that will accommodate all your storage needs. The side and back entrances each boast BRAND NEW stairs/landings. Aside from the peacefulness of the location, you will also find the convenience of being moments away from all major shopping areas, service stations & restaurants, as well as having several walking trails, ponds, lakes and beaches all within a short distance. Its time to own your Getaway! (id:63267)
Home overview
- Sewer/ septic Septic system
- # total stories 1
- # full baths 2
- # total bathrooms 2.0
- # of above grade bedrooms 3
- Flooring Laminate, linoleum
- Community features Recreational facilities, school bus
- Subdivision Jordantown
- Lot desc Landscaped
- Lot dimensions 2.8039
- Lot size (acres) 2.8
- Building size 1260
- Listing # 202517199
- Property sub type Single family residence
- Status Active
- Bedroom 11.8m X 8.6m
Level: Main - Bathroom (# of pieces - 1-6) 4.7m X NaNm
Level: Main - Laundry 5.1 wide
Level: Main - Bedroom 10.8m X NaNm
Level: Main - Living room NaNm X 10.7m
Level: Main - Primary bedroom 14.1m X 13.3m
Level: Main - Ensuite (# of pieces - 2-6) 5.3m X 6.2m
Level: Main - Kitchen 8.4m X 8.7m
Level: Main
- Listing source url Https://www.realtor.ca/real-estate/28586866/152-jordantown-road-jordantown-jordantown
- Listing type identifier Idx

$-760
/ Month


