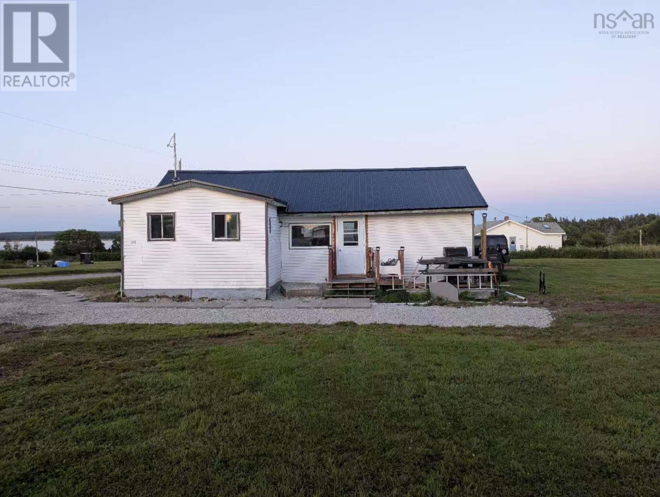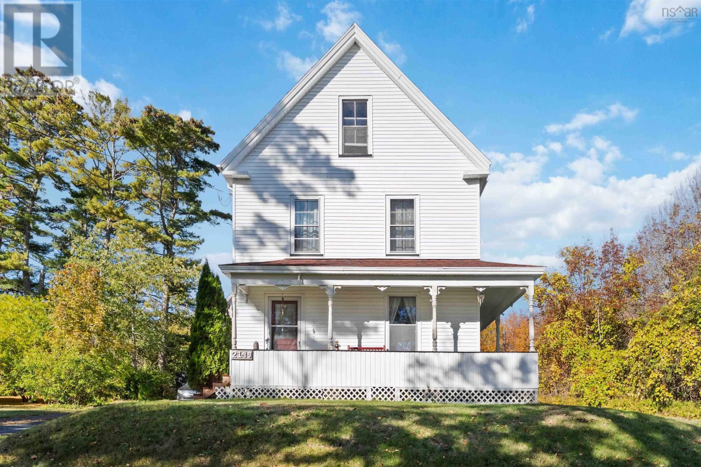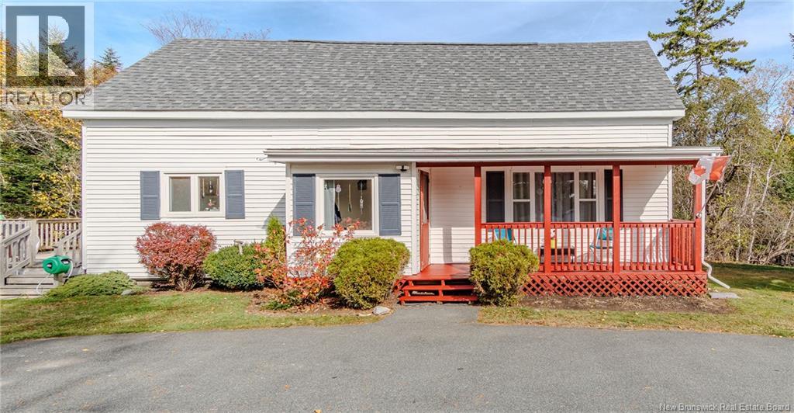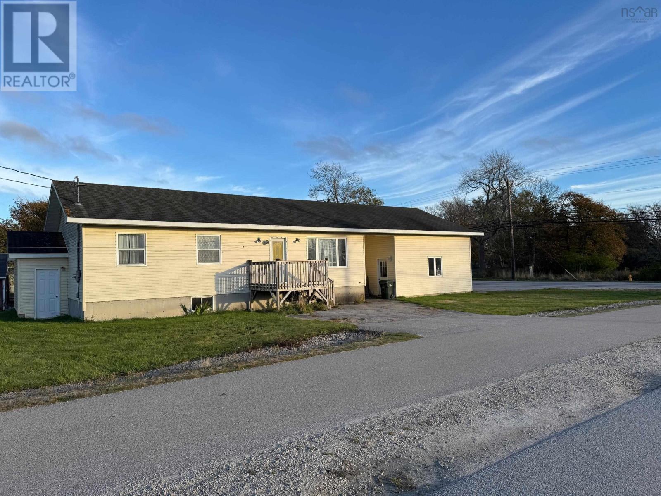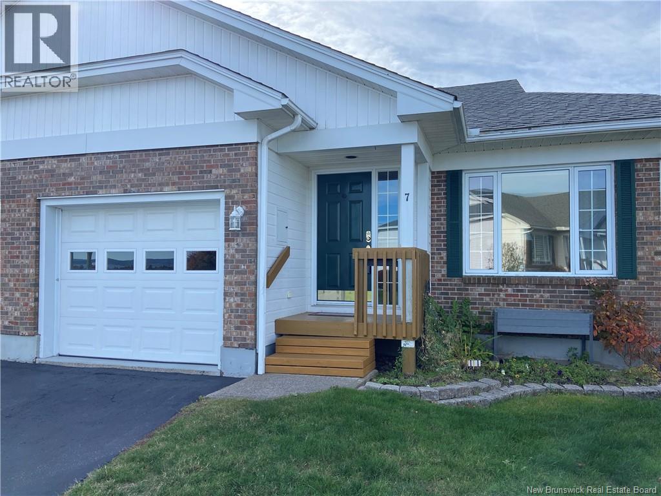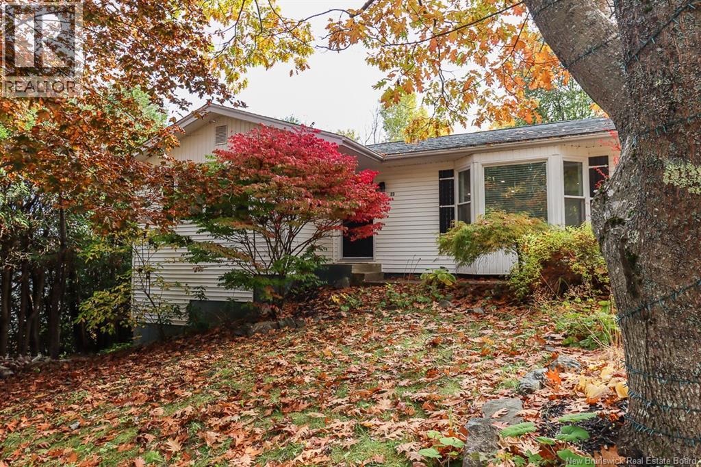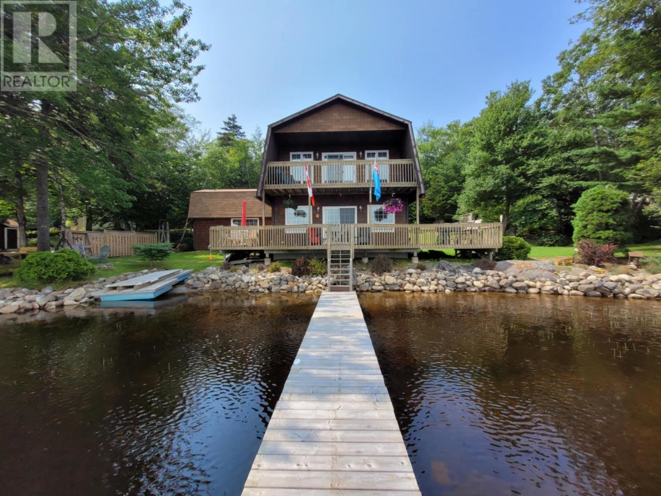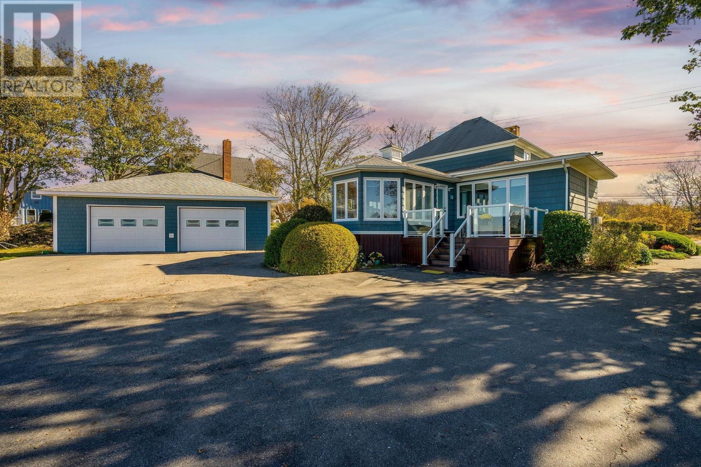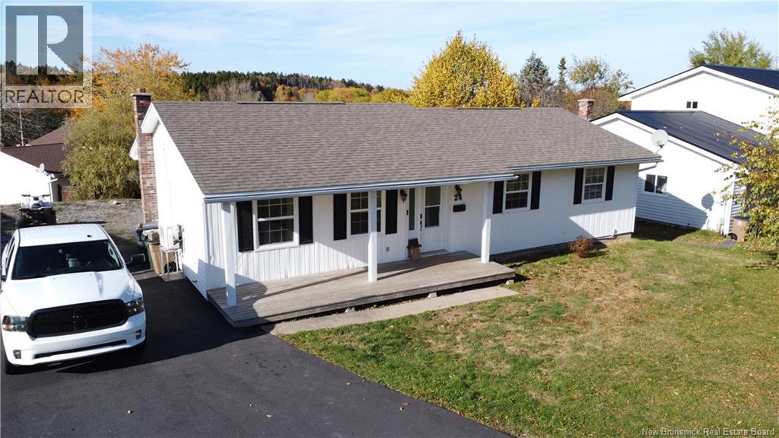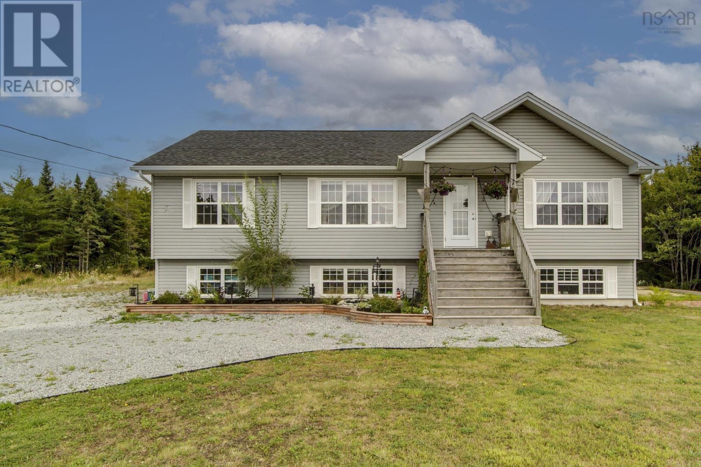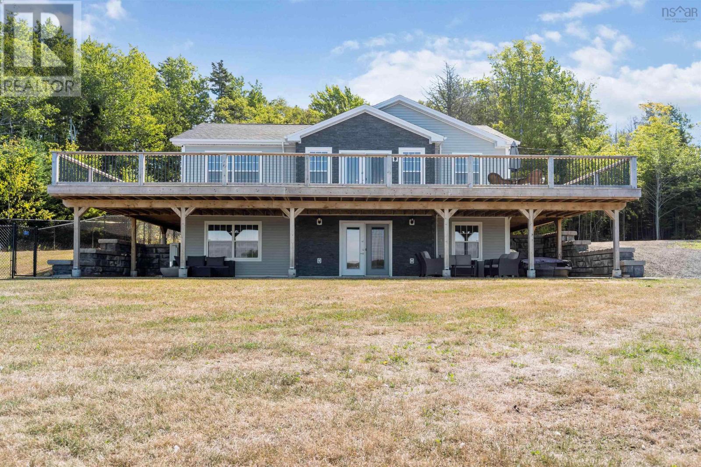
Highlights
Description
- Home value ($/Sqft)$341/Sqft
- Time on Houseful46 days
- Property typeSingle family
- Lot size3.04 Acres
- Year built2022
- Mortgage payment
Superior lakefront living awaits with this stunning Porters Lake home, newly constructed in 2022 and designed to impress at every turn. Modern, light, and refreshingly open, this quintessential lake house commands attention and will have you captivated the moment you arrive. An expansive wraparound deck showcases breathtaking views and stunning sunsets, while a lower-level patio offers the perfect shaded retreat for hot summer days. With a sandy beach, easy lake access, and a complete docking system, this property is a haven for swimming, boating, fishing, and endless outdoor enjoyment. A fenced-in section of the yard provides a secure space for children or pets to play freely, while thoughtful details throughout the home reflect quality and care. Inside, the main level flows beautifully with its open-concept kitchen, dining, and living area filled with natural light, stainless steel appliances, and direct deck access. Comfort is ensured year-round with a ducted heat pump system providing heating and cooling in every room on the main floor, while the lower level is equipped with a ductless heat pump for additional efficiency. The serene primary suite boasts calming lake views, ample closet space, and a private ensuite, complemented by a second bedroom and full bath. Downstairs, a spacious family room with walk-out access, a flexible third bedroom or office, full bath, laundry with storage, and utility room add both functionality and charm. Every detail has been considered to maximize space and enjoyment, creating a home where every day feels like a getaway. Dont miss the chance to call this extraordinary Porters Lake retreat your own. (id:63267)
Home overview
- Cooling Heat pump
- Sewer/ septic Septic system
- # total stories 1
- # full baths 3
- # total bathrooms 3.0
- # of above grade bedrooms 2
- Flooring Ceramic tile, laminate
- Community features School bus
- Subdivision South range
- View Lake view
- Lot desc Partially landscaped
- Lot dimensions 3.045
- Lot size (acres) 3.05
- Building size 2344
- Listing # 202522463
- Property sub type Single family residence
- Status Active
- Den 16.2m X 13.2m
Level: Lower - Laundry 10.3m X 9.2m
Level: Lower - Family room 42.5m X 15.4m
Level: Lower - Bathroom (# of pieces - 1-6) 11.8m X 9.2m
Level: Lower - Utility 5.6m X 13.2m
Level: Lower - Dining room 11.11m X 9.5m
Level: Main - Bathroom (# of pieces - 1-6) 8.1m X 8.9m
Level: Main - Living room 16.9m X 15.4m
Level: Main - Bedroom 10m X 10.11m
Level: Main - Kitchen 12.2m X 9.8m
Level: Main - Foyer 8.7m X 7.1m
Level: Main - Primary bedroom 12.6m X 13.4m
Level: Main - Ensuite (# of pieces - 2-6) 8.7m X 5.8m
Level: Main
- Listing source url Https://www.realtor.ca/real-estate/28818710/181-timberland-road-south-range-south-range
- Listing type identifier Idx

$-2,131
/ Month


