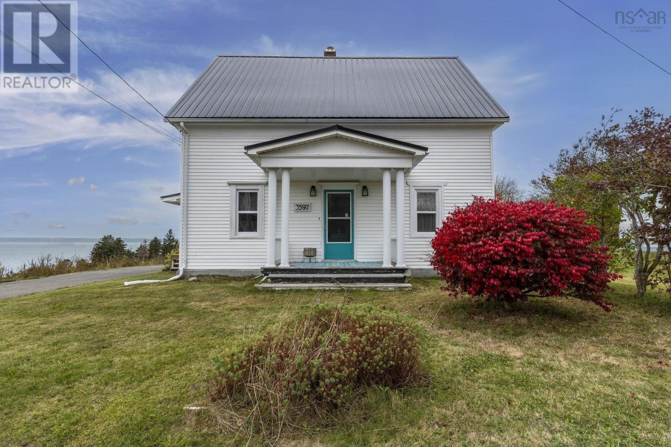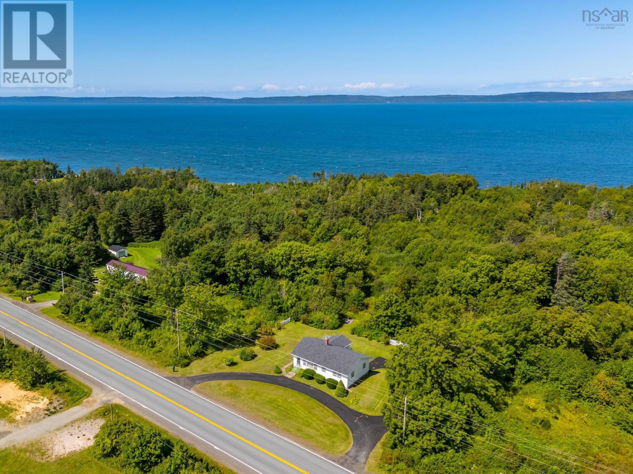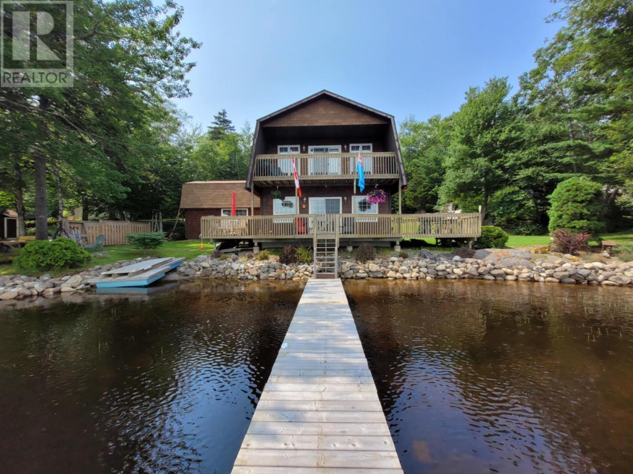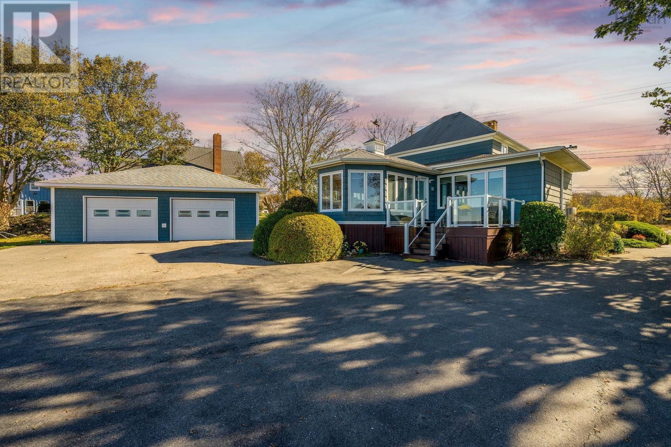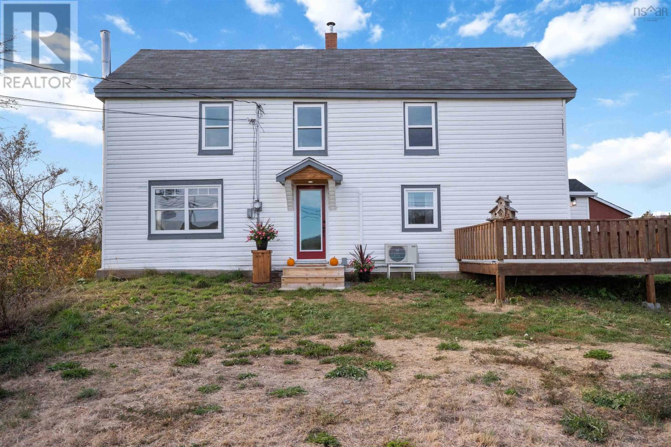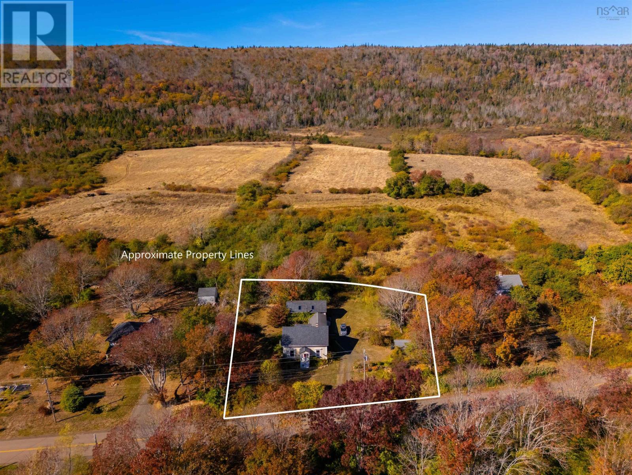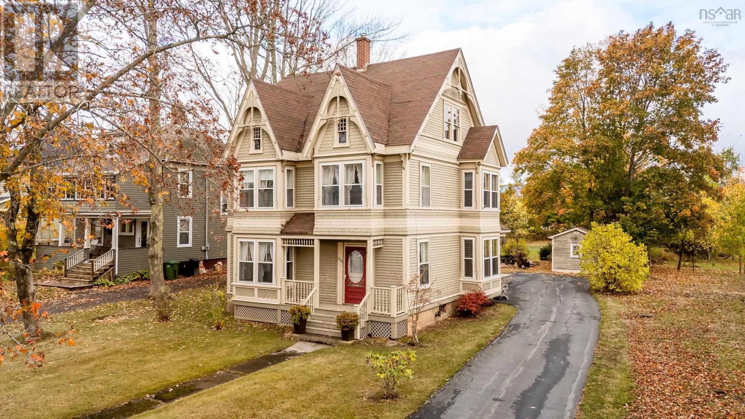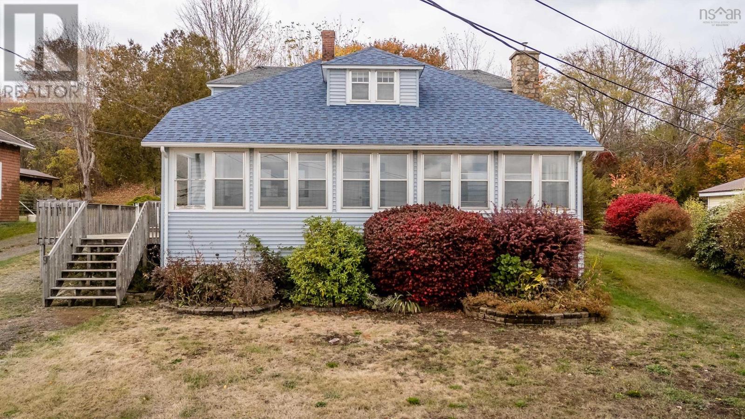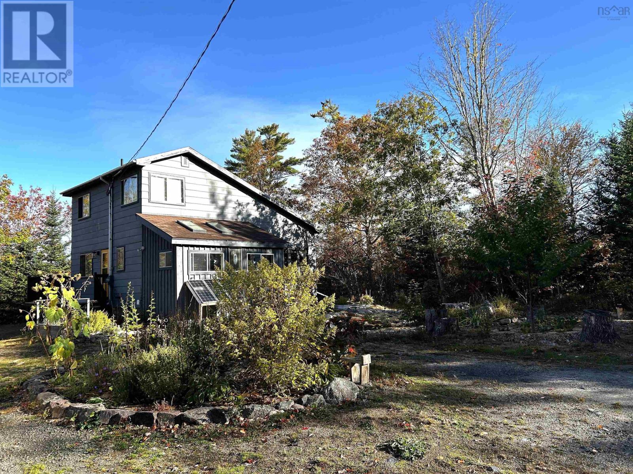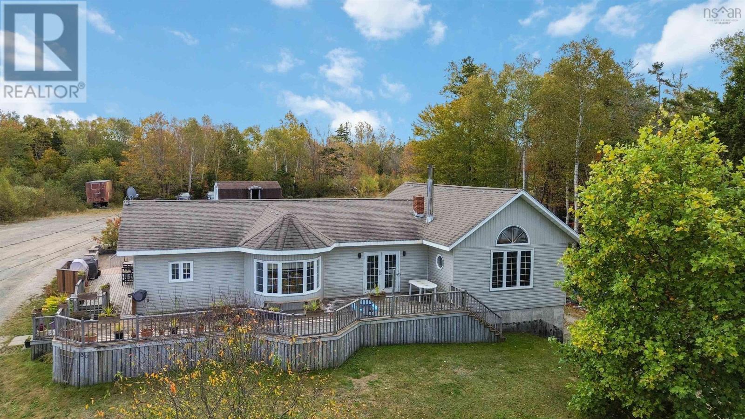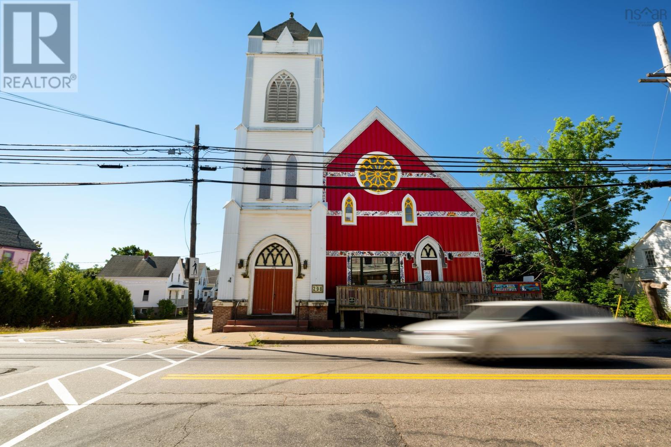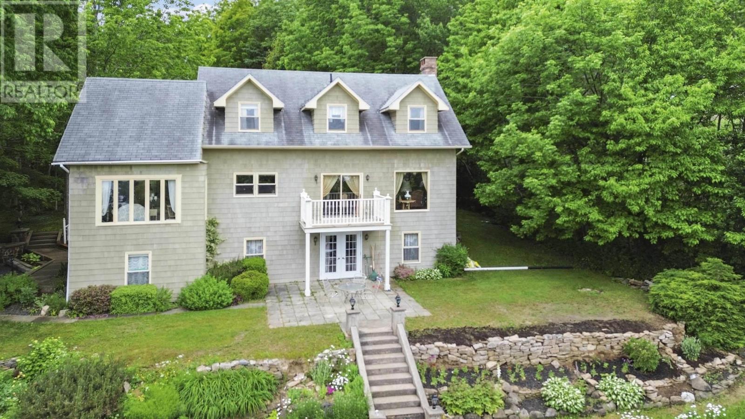
Highlights
Description
- Home value ($/Sqft)$305/Sqft
- Time on Houseful122 days
- Property typeSingle family
- Style3 level
- Lot size0.69 Acre
- Year built1985
- Mortgage payment
Welcome to 24 Annavista Heights, Bay Viewan extraordinary custom-built home perched with perfect poise on an elevated hillside lot, commanding mesmerizing views of the Annapolis Basin. This is more than just a home; its a dream realizedwhere quality craftsmanship, timeless design, and breathtaking natural beauty come together in harmony. Lovingly cared for by its original owner, this 5-bedroom, 5-bathroom, three-level residence offers remarkable versatilityideal for multi-generational living, a private guest suite, an ocean view retreat, or even your very own bed & breakfast venture. From the moment you arrive, the allure is undeniable. Step inside to find a welcoming main level designed for both comfort and entertaining, featuring a vaulted family room that opens to a private, expansive back deckperfect for sipping morning coffee while birds serenade you. The kitchen is a chefs delight with ample cabinetry and thoughtful layout, while the formal dining room with a ocean-view balcony flows seamlessly into the inviting living room. A bedroom with its own 3-piece ensuite completes this level with ease and convenience. Upstairs, the grand primary suite awaits, offering a spacious sanctuary with a large walk-in closet and spa-like 4-piece ensuite. Another generously sized bedroom with its own full ensuite provides luxurious accommodations for family or guests. The lower level extends the homes exceptional offerings with a walk-out suite complete with a patio that overlooks beautiful green space and ocean views and features a vast great room, a bedroom, a 4-piece bath with jetted tub, laundry, and plenty of storagemaking it a perfect private haven. Surrounded by manicured lawns and lush gardens, this home is tucked away in tranquil privacy, yet only minutes from the vibrant Town of Digby, the Pines Golf Course, and the St. John Ferry. Select furnishings and household items are included, making this turnkey opportunity even more appealing. (id:55581)
Home overview
- Sewer/ septic Septic system
- # total stories 2
- # full baths 5
- # total bathrooms 5.0
- # of above grade bedrooms 5
- Flooring Carpeted, ceramic tile, hardwood, vinyl
- Community features School bus
- Subdivision Bay view
- View Harbour
- Lot desc Landscaped
- Lot dimensions 0.6902
- Lot size (acres) 0.69
- Building size 2955
- Listing # 202515408
- Property sub type Single family residence
- Status Active
- Bathroom (# of pieces - 1-6) 8.2m X 9.2m
Level: 2nd - Other 3.11m X NaNm
Level: 2nd - Other 7.8m X NaNm
Level: 2nd - Bedroom 11.8m X 25m
Level: 2nd - Other 6.11m X 3.11m
Level: 2nd - Ensuite (# of pieces - 2-6) 11m X 5.7m
Level: 2nd - Bedroom 11m X 19m
Level: 2nd - Great room 11.3m X 12.4m
Level: Lower - Bedroom 9.11m X 9.11m
Level: Lower - Laundry 7m X 11.11m
Level: Lower - Utility 8.9m X 13.7m
Level: Lower - Other 7m X NaNm
Level: Lower - Ensuite (# of pieces - 2-6) 9.11m X 3.1m
Level: Lower - Bedroom 11.2m X 11.7m
Level: Lower - Bathroom (# of pieces - 1-6) 12.9m X 8.7m
Level: Lower - Living room 12.2m X 11.1m
Level: Main - Dining room 21.1m X 10.5m
Level: Main - Foyer 10m X NaNm
Level: Main - Kitchen 14.4m X 12.8m
Level: Main - Living room 22.11m X 13.3m
Level: Main
- Listing source url Https://www.realtor.ca/real-estate/28507154/24-annavista-heights-bay-view-bay-view
- Listing type identifier Idx

$-2,401
/ Month


