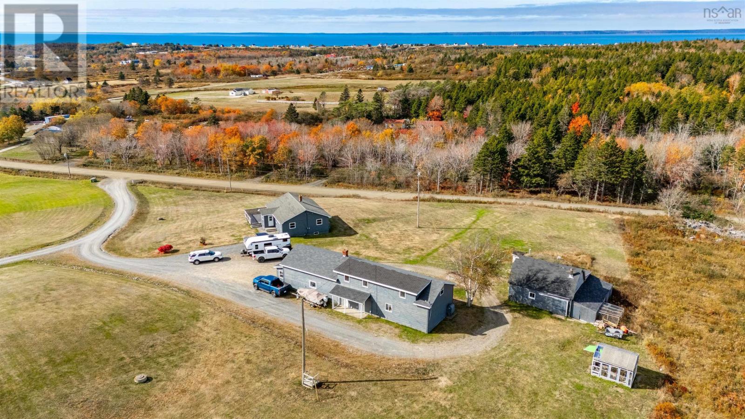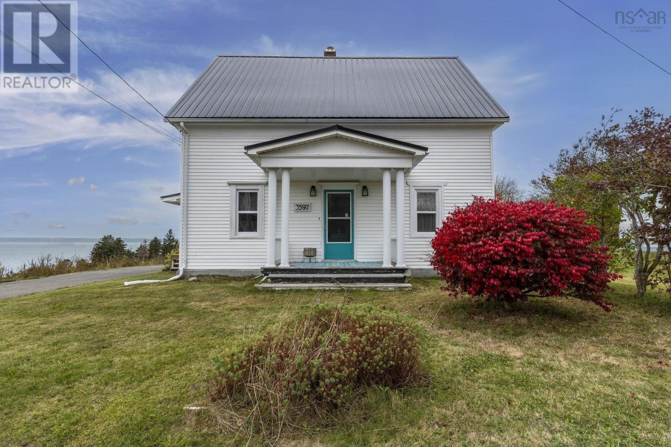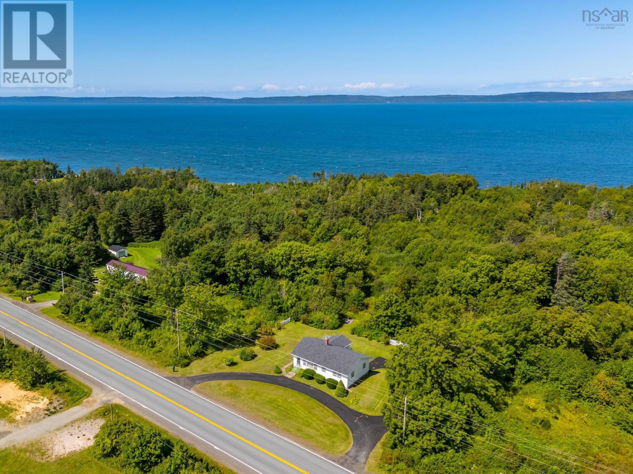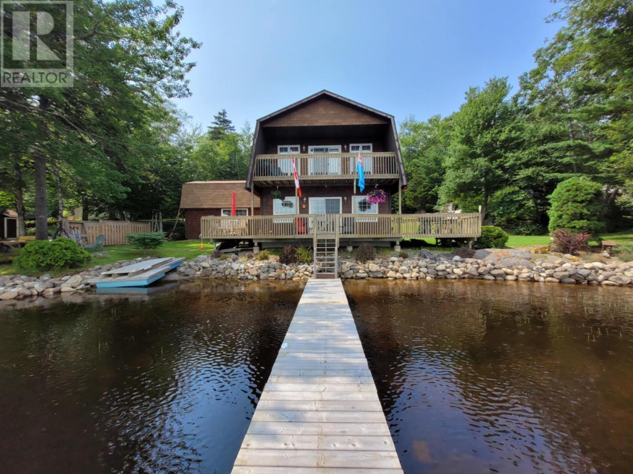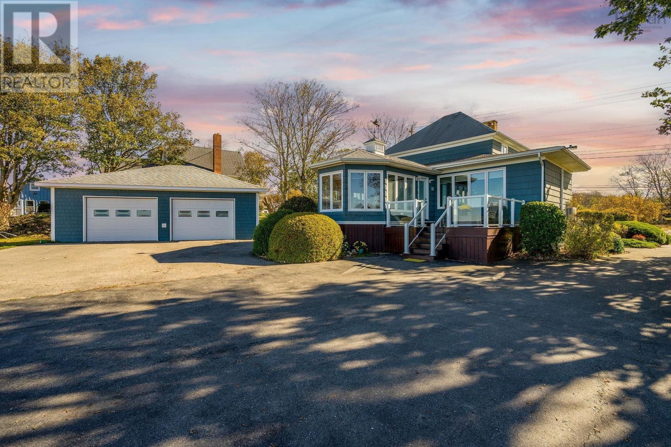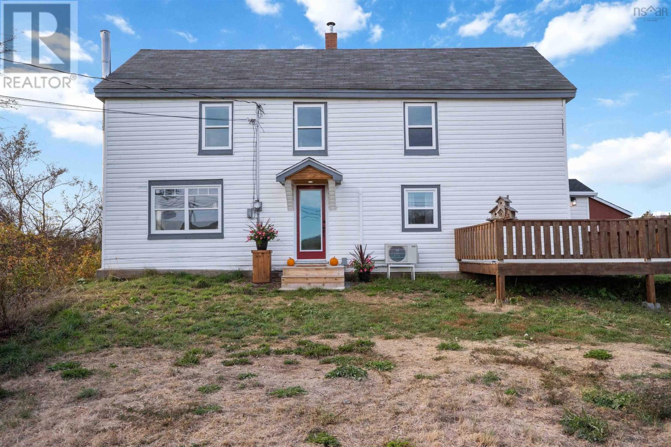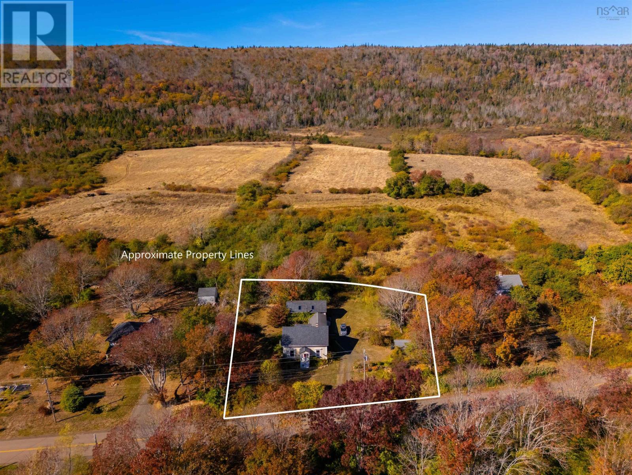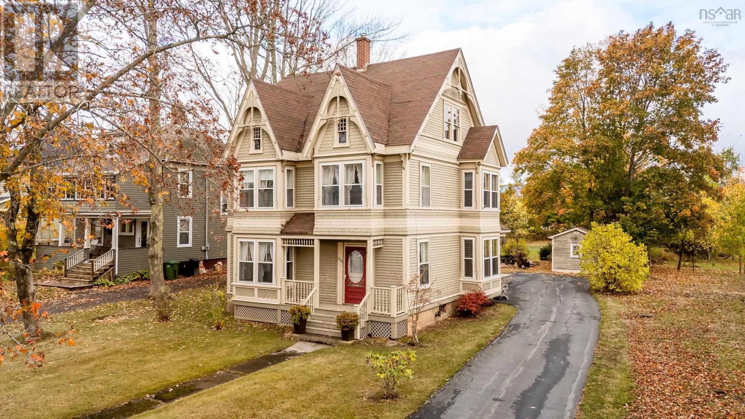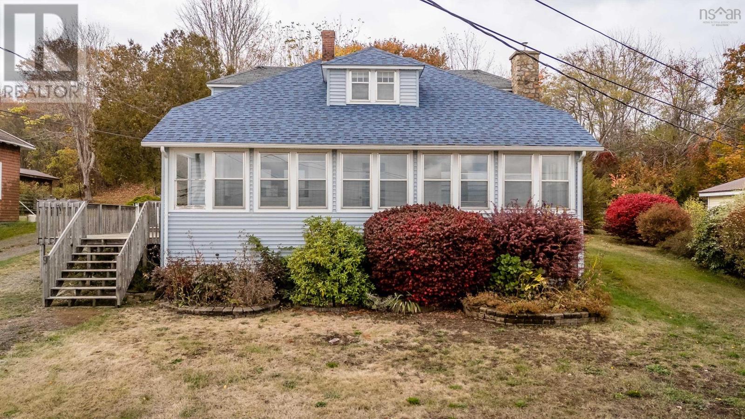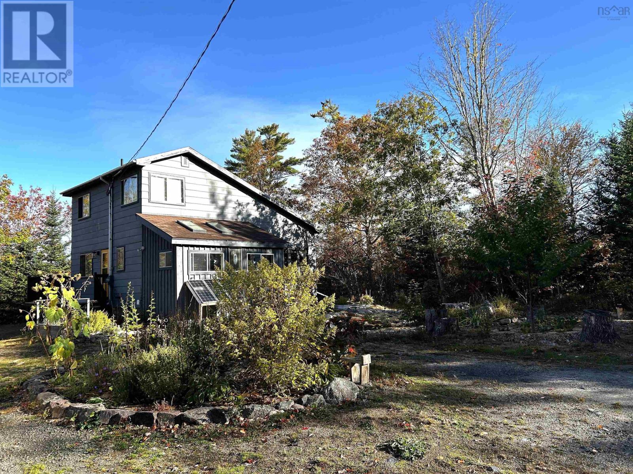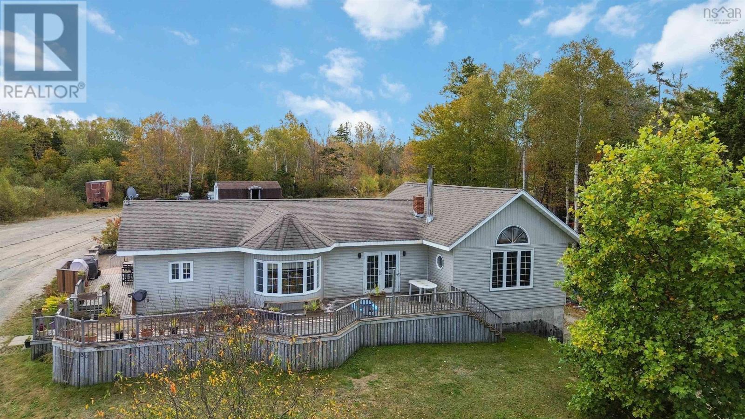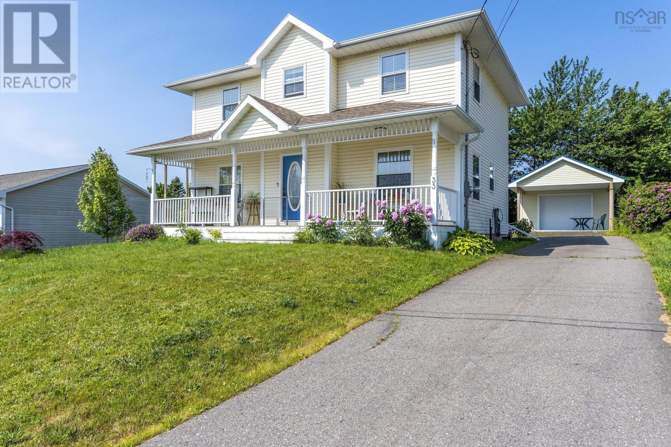
Highlights
Description
- Home value ($/Sqft)$191/Sqft
- Time on Houseful118 days
- Property typeSingle family
- Lot size9,287 Sqft
- Year built2001
- Mortgage payment
Wonderful 3 bedroom family home in the Town of Digby. The home is located a short distance from schools, town amenities, the Digby waterfront and the regional hospital, a terrific location for both families and retirees! Many updates have been completed by the current owners including: upgrade to 200 Amp electrical breaker panel, new detached (wired and heated) garage and finishing of the basement. The main level offers a spacious kitchen, dining and living room plus a half bath with laundry space. Upstairs you'll find a large primary bedroom with a walk-in closet, two additional bedrooms (one currently set up as a hobby room) and a family bathroom. The basement has infloor heating, an XL rec room, a den, a functional utility room plus access to the backyard. There is potential to turn the basement rec room into a bedroom if desired. Outside you'll find a nicely landscaped lawn, a covered concrete patio area as part of the garage (a perfect place for BBQs or your morning coffee) and a shed for extra storage. Municipal water and sewer service the home. The home has a practical layout, timeless curb appeal and will not disappoint. Book your viewing today! (id:63267)
Home overview
- Cooling Heat pump
- Sewer/ septic Municipal sewage system
- # total stories 2
- Has garage (y/n) Yes
- # full baths 1
- # half baths 1
- # total bathrooms 2.0
- # of above grade bedrooms 3
- Flooring Laminate, vinyl
- Community features Recreational facilities, school bus
- Subdivision Digby
- Lot desc Landscaped
- Lot dimensions 0.2132
- Lot size (acres) 0.21
- Building size 2067
- Listing # 202515946
- Property sub type Single family residence
- Status Active
- Primary bedroom 11.2m X 16.6m
Level: 2nd - Bedroom 11.8m X 10.2m
Level: 2nd - Bathroom (# of pieces - 1-6) 11.3m X 6.2m
Level: 2nd - Bedroom 11.8m X 10.2m
Level: 2nd - Utility 14.1m X 10.3m
Level: Basement - Recreational room / games room 15.4m X 21.1m
Level: Basement - Den 10.7m X 10.8m
Level: Basement - Dining room 8.1m X 11.2m
Level: Main - Foyer 8.1m X 8.7m
Level: Main - Laundry / bath 5.11m X 7.9m
Level: Main - Living room 23m X 11.4m
Level: Main - Kitchen 15m X 11.2m
Level: Main - Mudroom 4.9m X 5.7m
Level: Main
- Listing source url Https://www.realtor.ca/real-estate/28529785/33-west-street-digby-digby
- Listing type identifier Idx

$-1,053
/ Month

