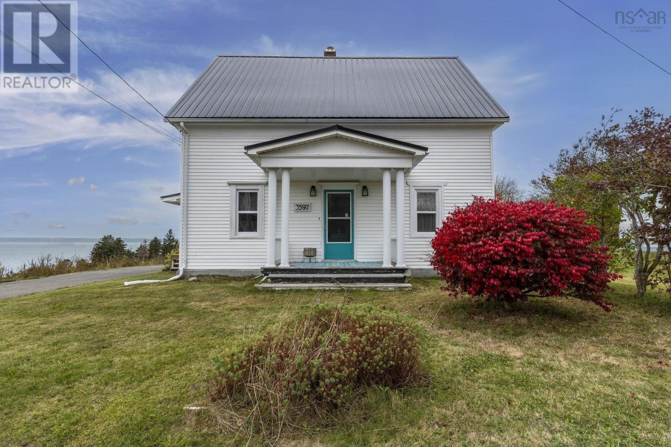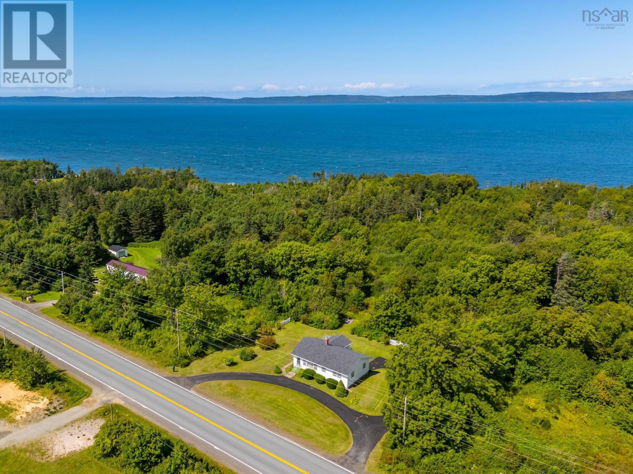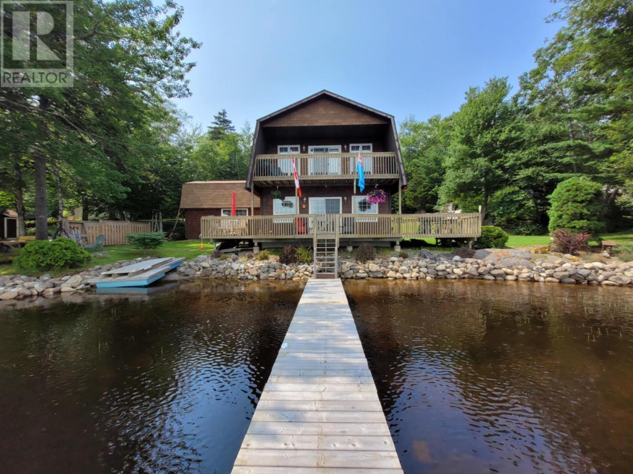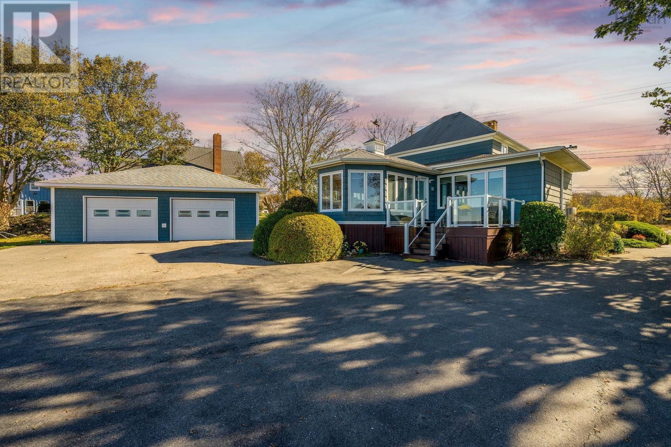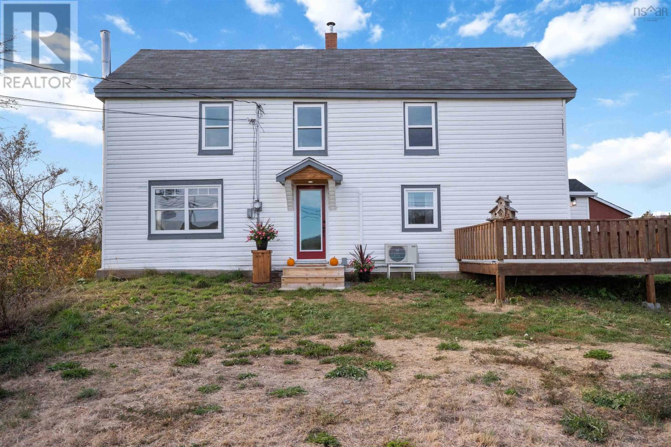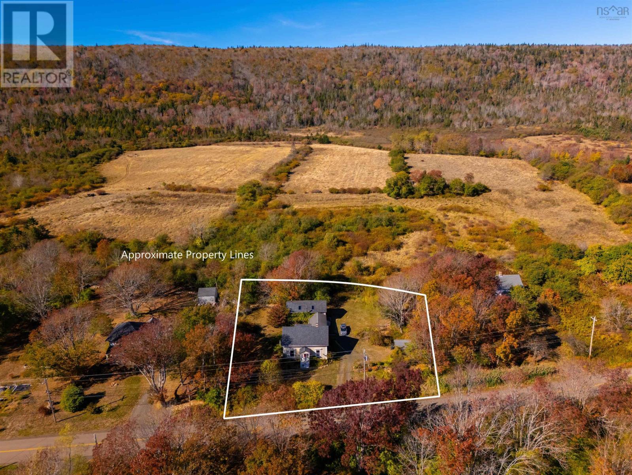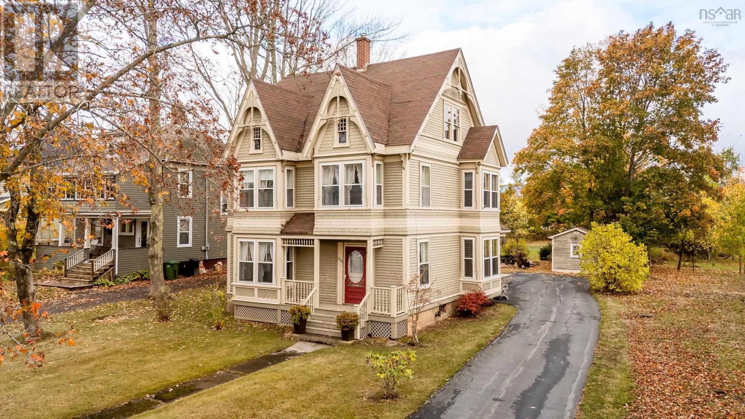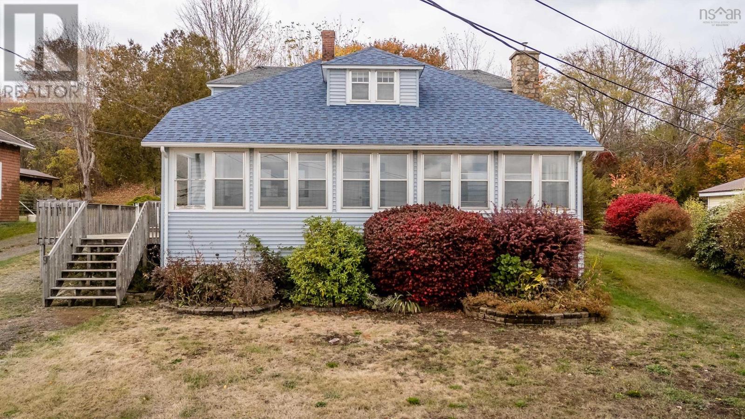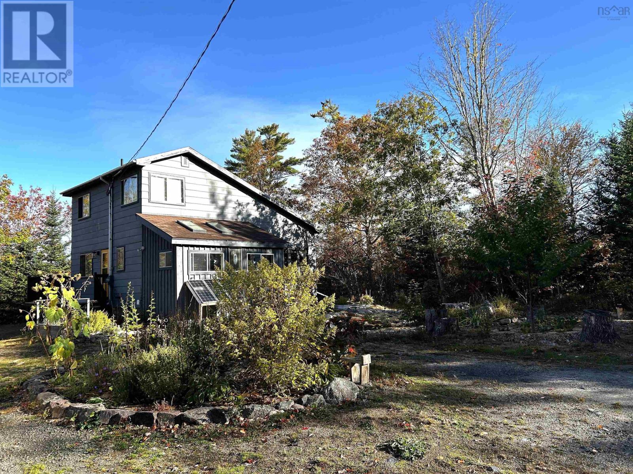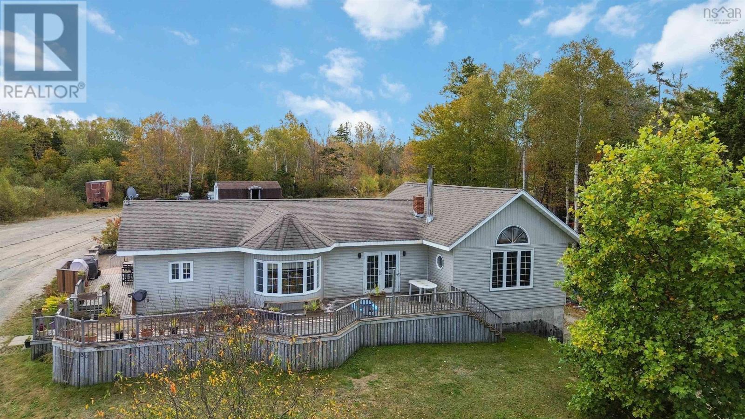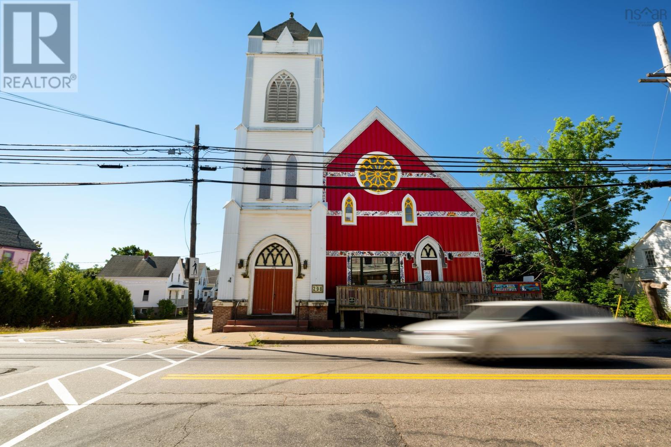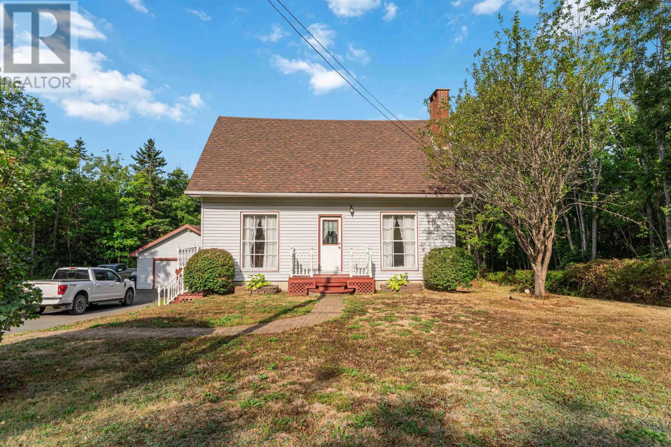
Highlights
Description
- Home value ($/Sqft)$223/Sqft
- Time on Houseful49 days
- Property typeSingle family
- Lot size0.34 Acre
- Year built1976
- Mortgage payment
Welcome to 483 Lighthouse Road, Bay View, a property that perfectly blends comfort, practicality, and functionality - all while offering the dream home youve been searching for. From the moment you arrive, the curb appeal invites you in, with a paved driveway and a warm, welcoming presence that says home. Exceptional features set this property apart, including a 24x30 powered garage ideal for vehicles and toys, plus a 22x26 two-storey barn/outbuilding with power that provides superior storage and endless potential for a workshop or creative space. Out back, enjoy privacy and relaxation with a hot tub just steps from the basement entry, creating the perfect retreat. Inside, the tastefully updated kitchen boasts maple cabinetry, quartz countertops, and stainless steel appliances, seamlessly connecting to the oversized living room with a cozy fireplace and walkout to your private deck. A dining room designed for family gatherings completes the main floor. Upstairs, the primary suite impresses with hardwood flooring, a walk-in closet, and a 4-piece ensuite, while two additional bedrooms and a 3-piece bath complete the level. The lower level is an entertainers dream - an open-concept rec/family room with a pool table and propane fireplace, paired with a large utility/laundry space. Just minutes from the Town of Digby, local amenities, and the Pines Golf Course, this well-maintained family home combines the charm of out-of-town living with everyday convenience. A property full of possibilities and comfort, ready to welcome its next owners home. (id:63267)
Home overview
- Sewer/ septic Municipal sewage system
- # total stories 2
- Has garage (y/n) Yes
- # full baths 2
- # total bathrooms 2.0
- # of above grade bedrooms 3
- Flooring Carpeted, ceramic tile, hardwood, laminate
- Community features School bus
- Subdivision Bay view
- Lot desc Partially landscaped
- Lot dimensions 0.3444
- Lot size (acres) 0.34
- Building size 1745
- Listing # 202522327
- Property sub type Single family residence
- Status Active
- Bathroom (# of pieces - 1-6) 6.9m X 3.11m
Level: 2nd - Bedroom 11.3m X 12.1m
Level: 2nd - Ensuite (# of pieces - 2-6) 7m X NaNm
Level: 2nd - Bedroom 12.2m X 7.7m
Level: 2nd - Other 7m X NaNm
Level: 2nd - Primary bedroom 14.3m X 13m
Level: 2nd - Utility 17.8m X 13.1m
Level: Lower - Family room 11.8m X 9.7m
Level: Lower - Recreational room / games room 16.2m X 11.5m
Level: Lower - Den 11.11m X 10.8m
Level: Lower - Living room 23.11m X 11.4m
Level: Main - Kitchen 17.8m X 11.2m
Level: Main - Dining room 12.5m X 11.3m
Level: Main
- Listing source url Https://www.realtor.ca/real-estate/28811299/483-lighthouse-road-bay-view-bay-view
- Listing type identifier Idx

$-1,037
/ Month


