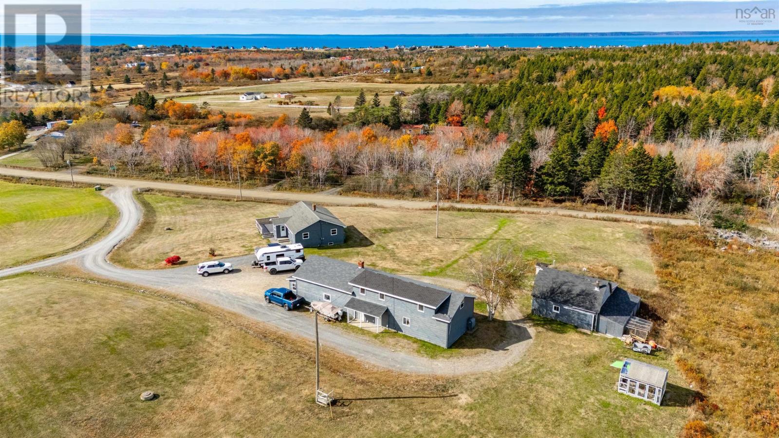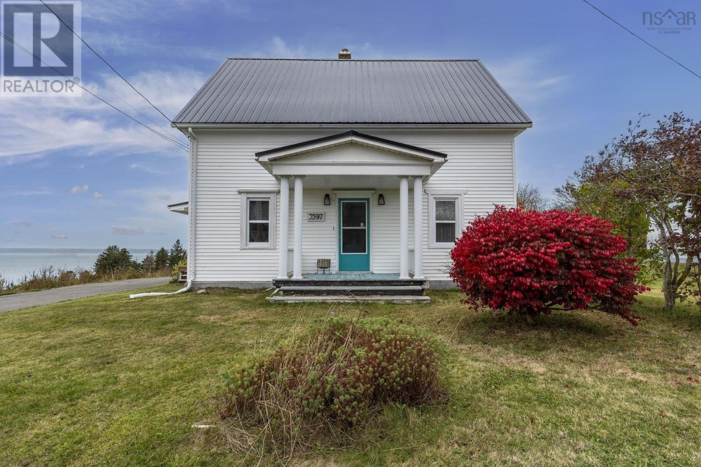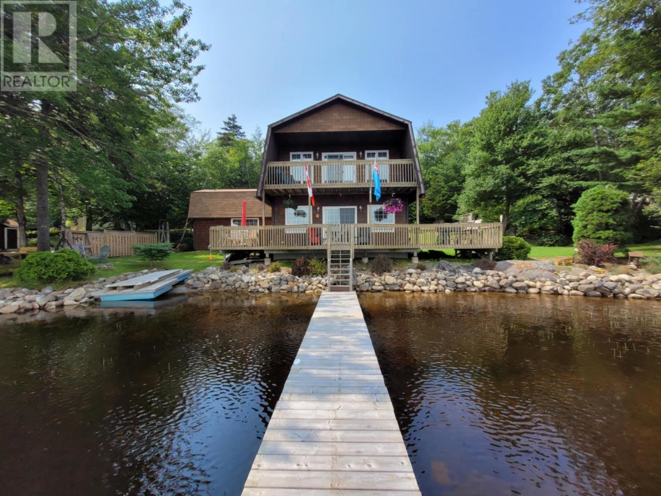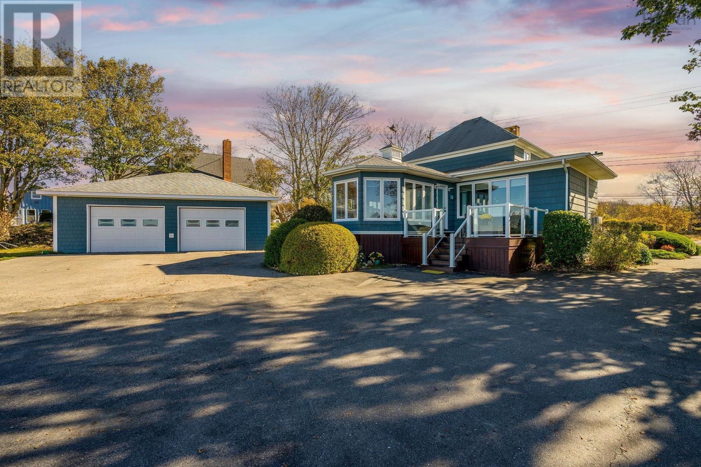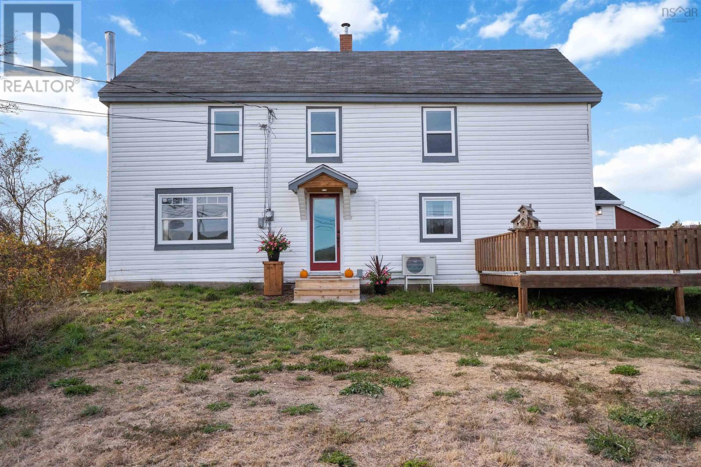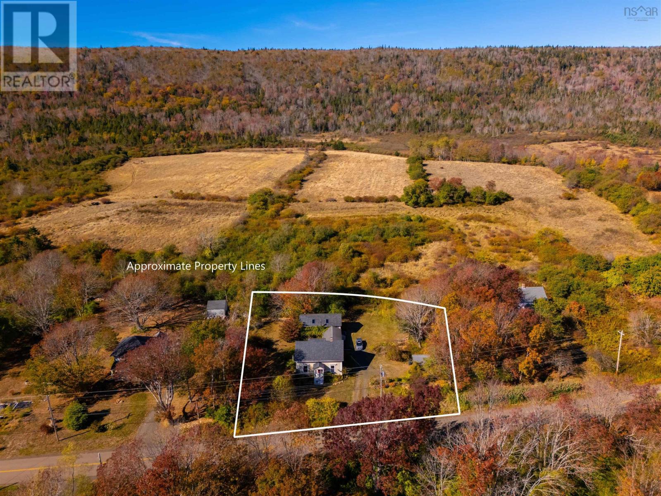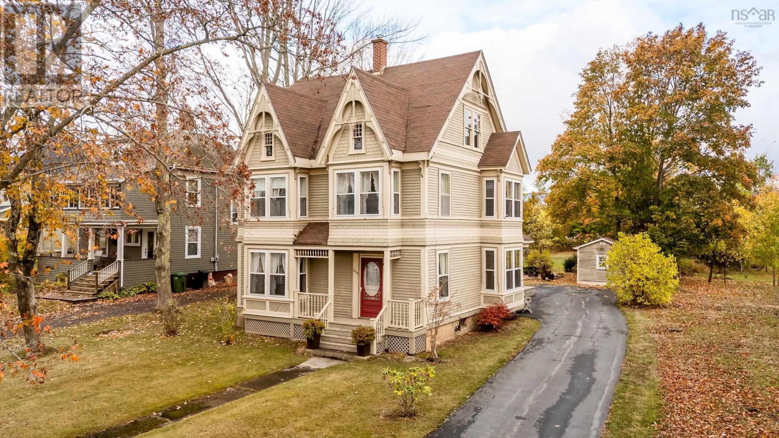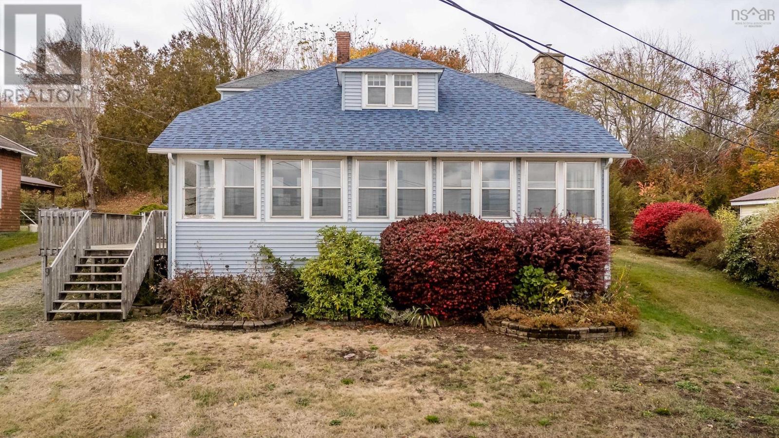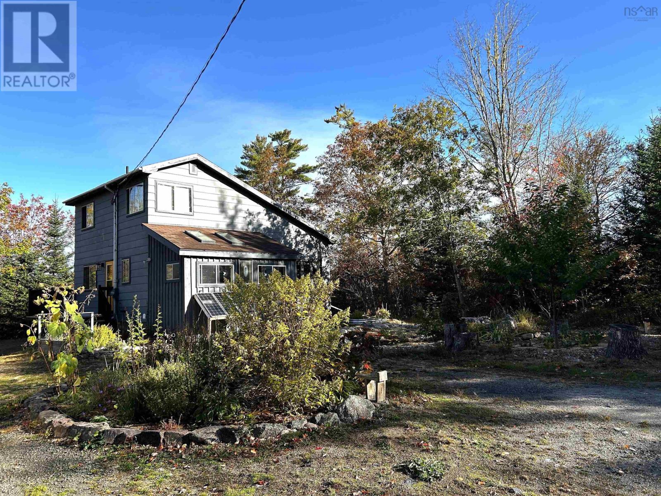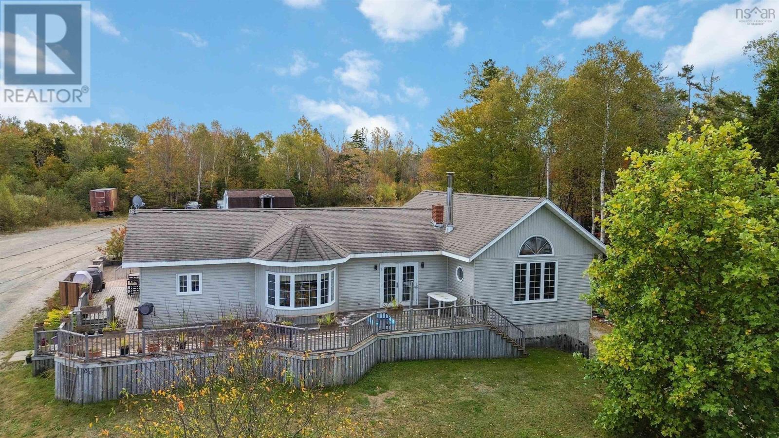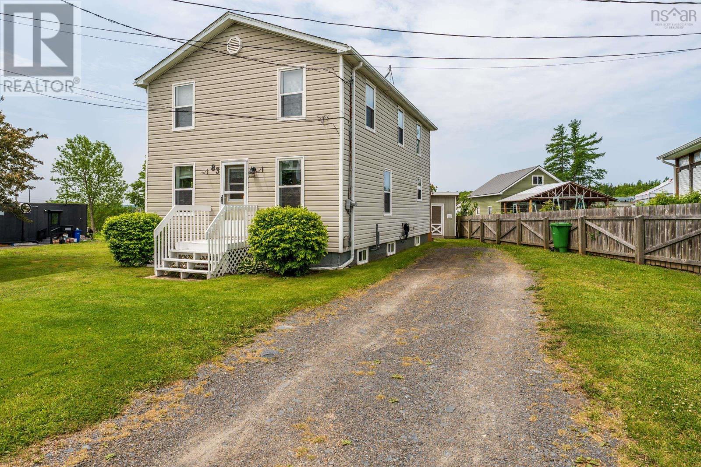
Highlights
Description
- Home value ($/Sqft)$181/Sqft
- Time on Houseful126 days
- Property typeSingle family
- Lot size3,768 Sqft
- Mortgage payment
Welcome to 83 Victoria Street located in the charming town of Digby, This home sits on a landscaped for privacy lot, and walking distance to all amenities. The covered and screened in back porch leads you into french doors that welcome you into the coziest eat in kitchen complete with a wood burning stove, hardwood floors cover the living room which is open to the kitchen and dining area, the main floor also features a half bath and laundry room as well as a office nook. Upstairs 3 generous bedroom and a full bath in addition to a flex space that could be a home office, library, nursery or storage space. The home is easy to heat with wood, oil and heat pump options. This home is extremely well maintained, clean and functional with plenty outside storage options including a workshop with a chimney in place. It is also wired for a generator. (id:55581)
Home overview
- Cooling Wall unit, heat pump
- Sewer/ septic Municipal sewage system
- # total stories 2
- # full baths 1
- # half baths 1
- # total bathrooms 2.0
- # of above grade bedrooms 3
- Flooring Carpeted, hardwood, laminate, linoleum
- Community features Recreational facilities, school bus
- Subdivision Digby
- Lot desc Landscaped
- Lot dimensions 0.0865
- Lot size (acres) 0.09
- Building size 1428
- Listing # 202515126
- Property sub type Single family residence
- Status Active
- Storage 8m X 5.2m
Level: 2nd - Bedroom 11.1m X 8m
Level: 2nd - Bedroom 15m X 8m
Level: 2nd - Bedroom 10.3m X NaNm
Level: 2nd - Laundry / bath 7.9m X 6.5m
Level: Main - Kitchen 20m X 12m
Level: Main - Bathroom (# of pieces - 1-6) 7.9m X 3m
Level: Main - Bathroom (# of pieces - 1-6) 8m X 4.1m
Level: Main - Living room 11.7m X NaNm
Level: Main - Den 8m X 6.1m
Level: Main
- Listing source url Https://www.realtor.ca/real-estate/28493188/83-victoria-street-digby-digby
- Listing type identifier Idx

$-691
/ Month

