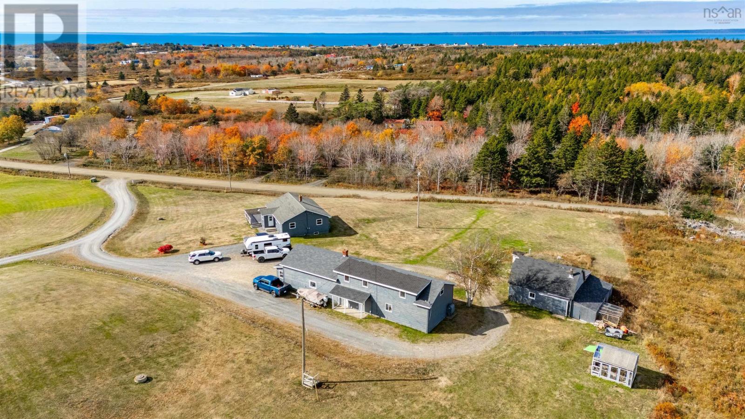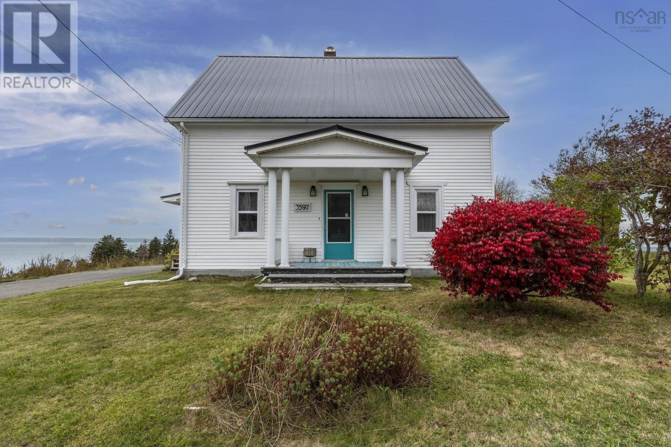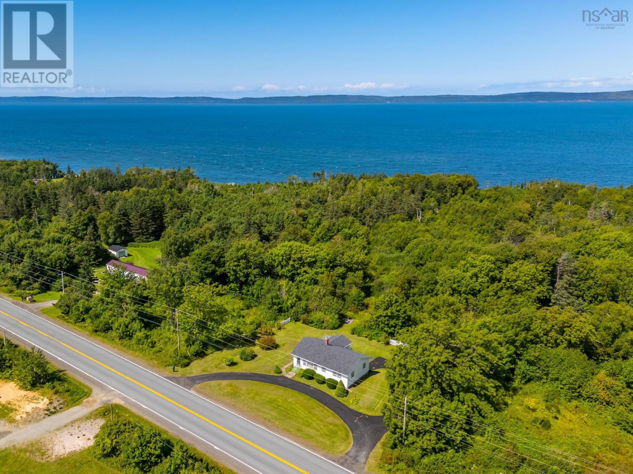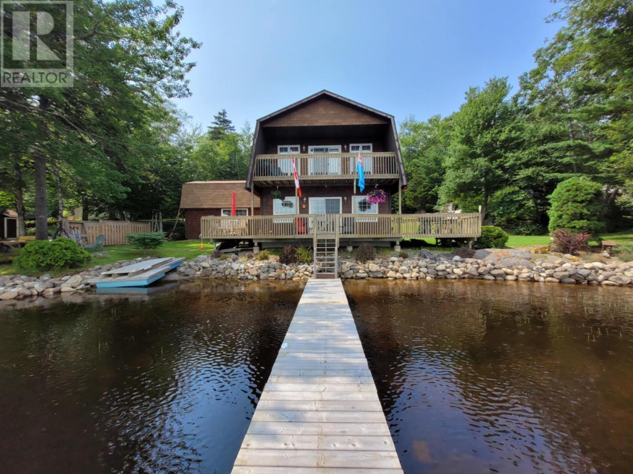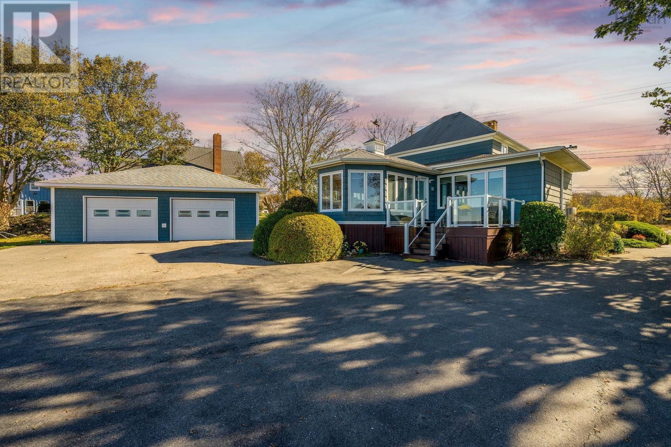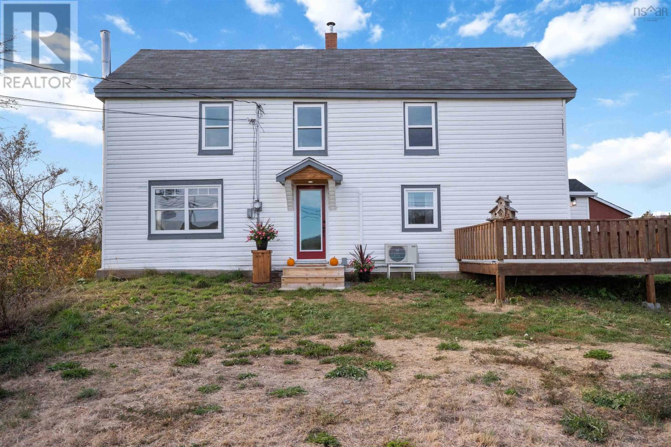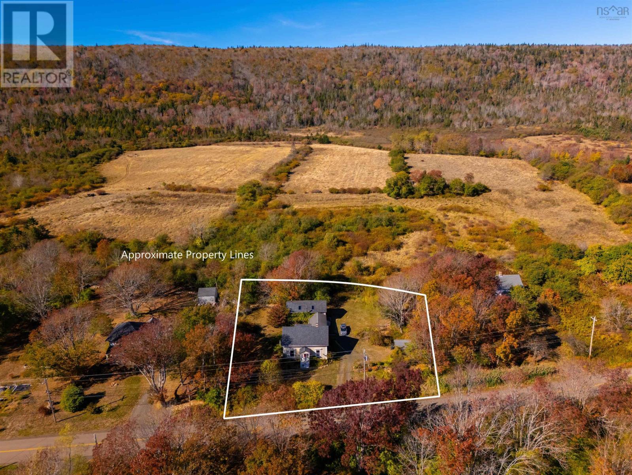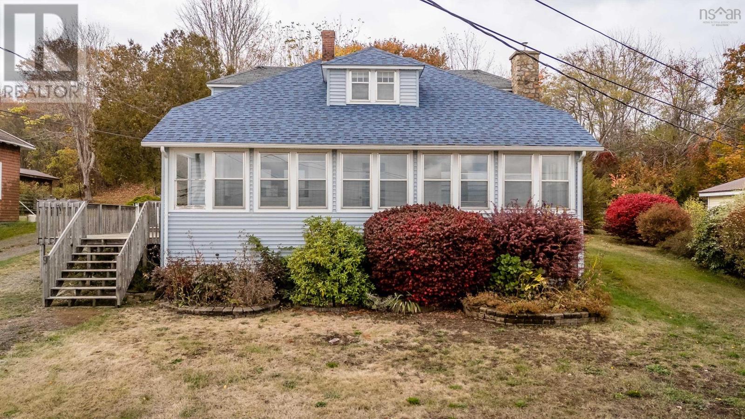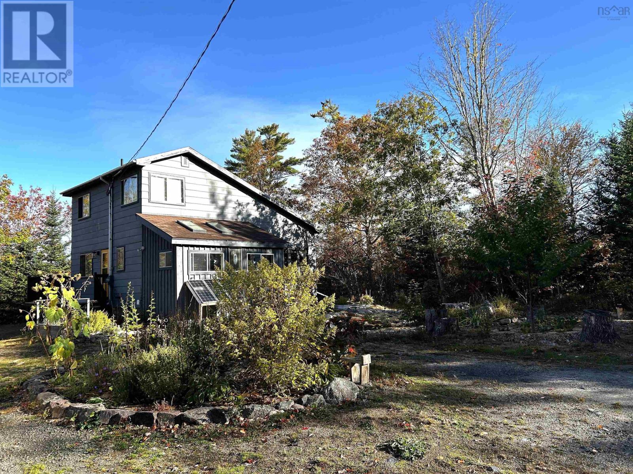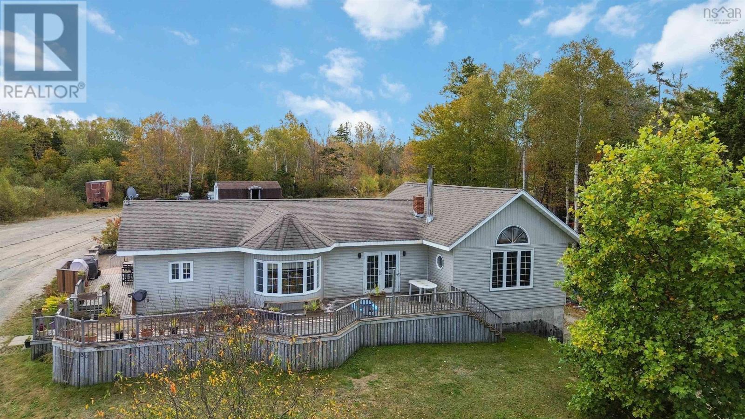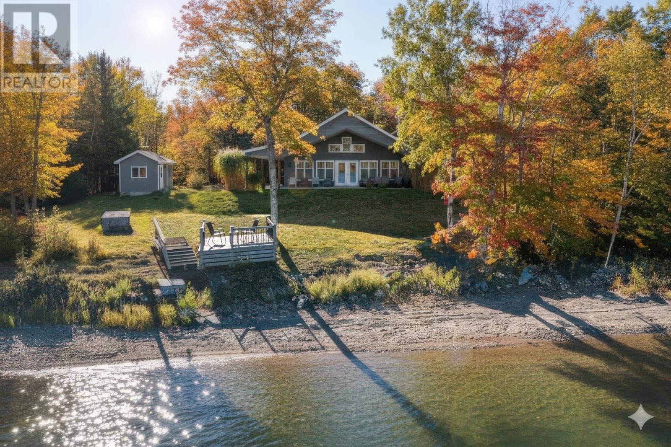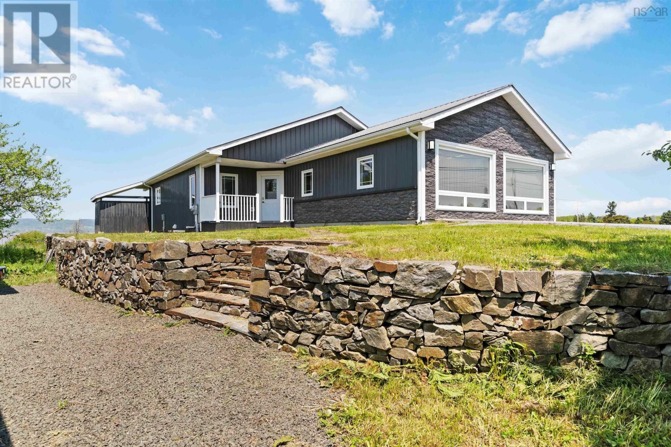
8779 Highway 101
8779 Highway 101
Highlights
Description
- Home value ($/Sqft)$242/Sqft
- Time on Houseful136 days
- Property typeSingle family
- StyleBungalow
- Lot size1.69 Acres
- Year built2010
- Mortgage payment
Welcome to Your Own Slice of Paradise on St. Mary's Bay! Nestled on over an acre of land overlooking the breathtaking St. Mary's Bay, just steps from the iconic Bay of Fundy, this 4-bedroom, 2-bath home offers the perfect blend of coastal charm and modern comfort. Step inside to a bright and open-concept living space featuring elegant crown moulding, wide windows framing stunning ocean views, and a beautifully designed kitchen complete with high-end cabinetry. Just off the kitchen, walk out onto a deck with direct access to a relaxing hot tub ? the perfect spot to take in the salty breeze and sunset skies. The primary bedroom features its own access to a back deck, along with a private ensuite boasting a luxurious soaker tub. Two additional main floor bedrooms and a convenient bath/laundry combo provide functional family living. Downstairs, you'll find a large fourth bedroom and a versatile open-concept family or recreation room, ideal for entertaining, and on the main floor you will find a large open concept rec room, that can be used as a living space, or for use as a retail/business space, thanks to modifications that open up exciting possibilities for home-based entrepreneurs, such as retail, salon, etc. Outside, enjoy the convenience of a detached two-car garage/workshop, fully powered and heated, as well as a generous wood shed to support the efficient HeatMaster wood furnace. This is a truly special location offering peaceful country living, only a short drive to Digby and with easy highway access. Scenic beaches, world-class tides, and serene surroundings await just moments from your doorstep. (id:63267)
Home overview
- Cooling Wall unit, heat pump
- Sewer/ septic Septic system
- # total stories 1
- Has garage (y/n) Yes
- # full baths 2
- # total bathrooms 2.0
- # of above grade bedrooms 4
- Flooring Engineered hardwood, linoleum, vinyl
- Community features School bus
- Subdivision Brighton
- View View of water
- Directions 1884594
- Lot desc Partially landscaped
- Lot dimensions 1.69
- Lot size (acres) 1.69
- Building size 1731
- Listing # 202513941
- Property sub type Single family residence
- Status Active
- Family room 33.5m X NaNm
Level: Basement - Bedroom 11.3m X 9.3m
Level: Basement - Bathroom (# of pieces - 1-6) 10.2m X 9.2m
Level: Basement - Foyer 6.3m X 13.4m
Level: Basement - Bedroom 10.8m X 10.8m
Level: Main - Bedroom 9.5m X 11.5m
Level: Main - Ensuite (# of pieces - 2-6) 8m X NaNm
Level: Main - Kitchen 20.2m X 12.8m
Level: Main - Living room 18.2m X 11.3m
Level: Main - Recreational room / games room 22m X NaNm
Level: Main - Primary bedroom 12.2m X 14.6m
Level: Main
- Listing source url Https://www.realtor.ca/real-estate/28438085/8779-highway-101-brighton-brighton
- Listing type identifier Idx

$-1,118
/ Month

