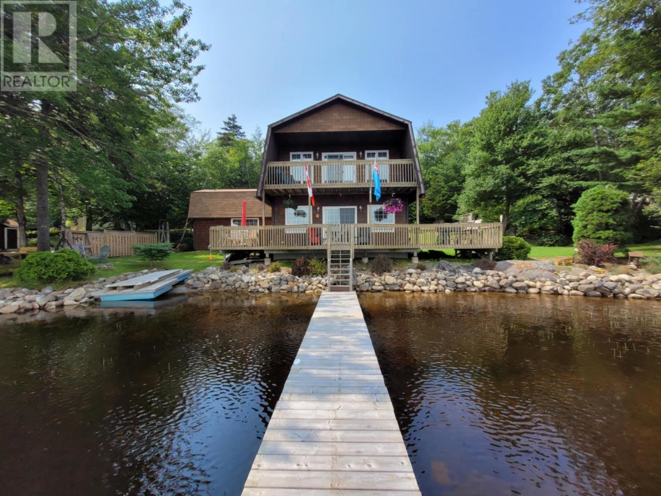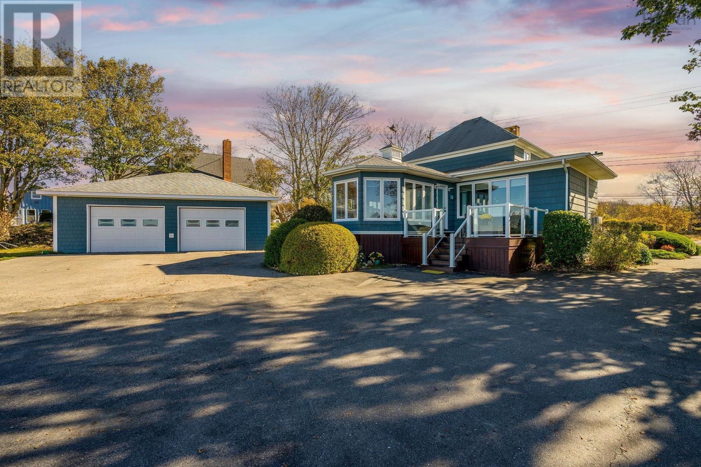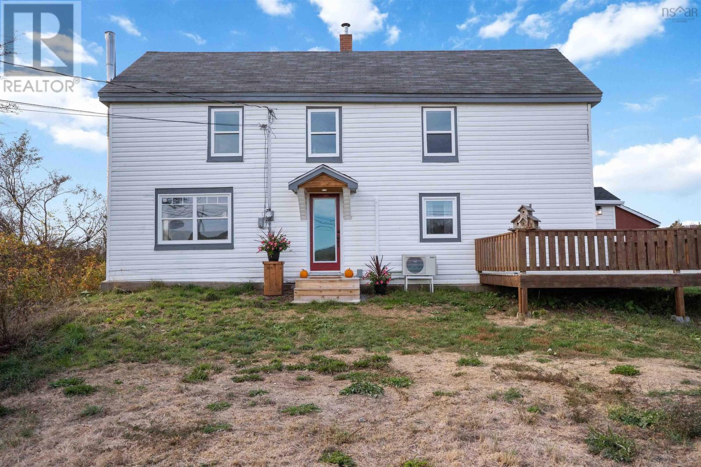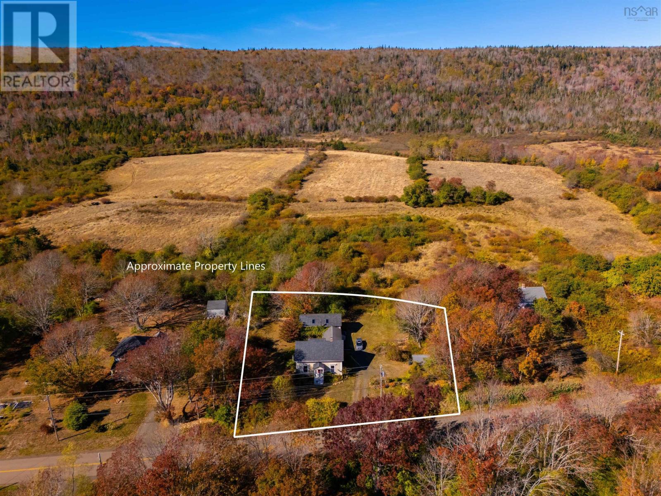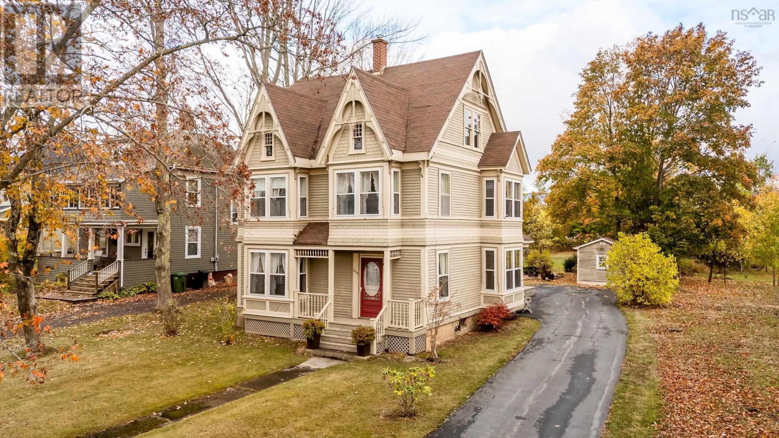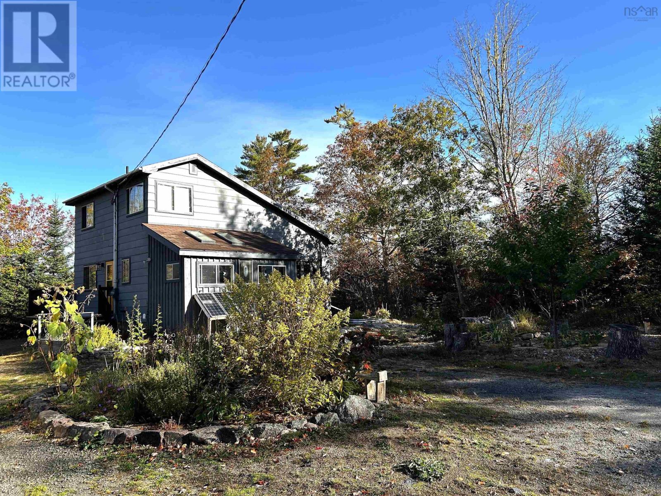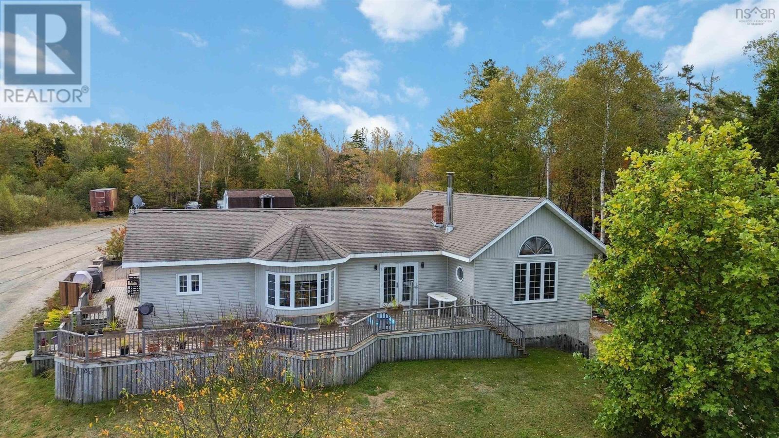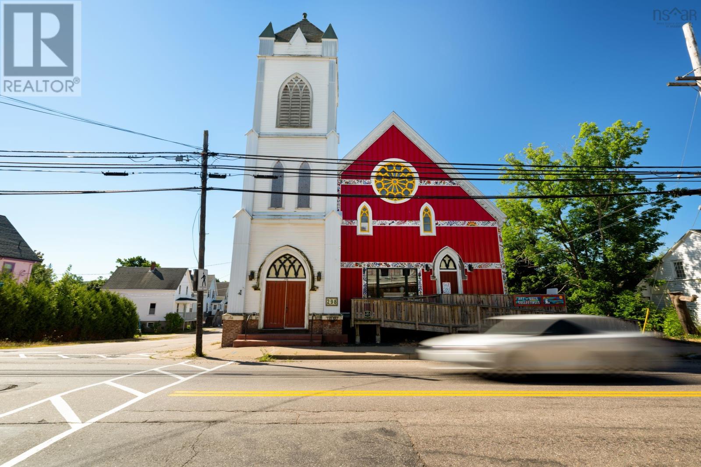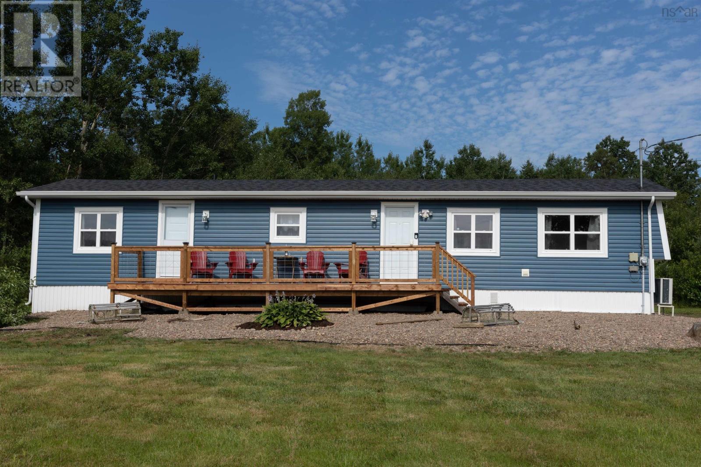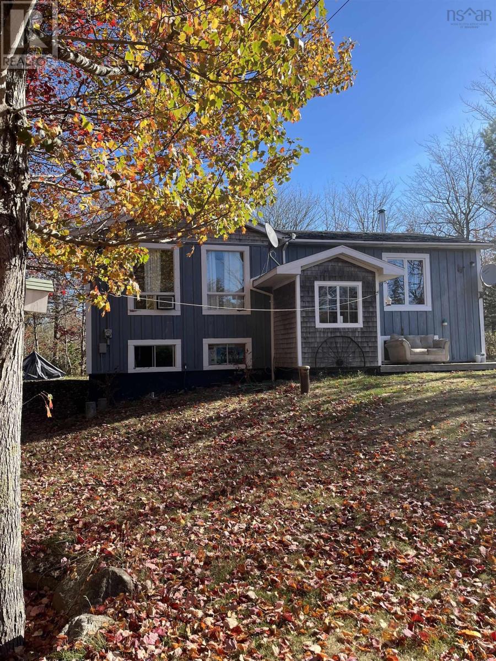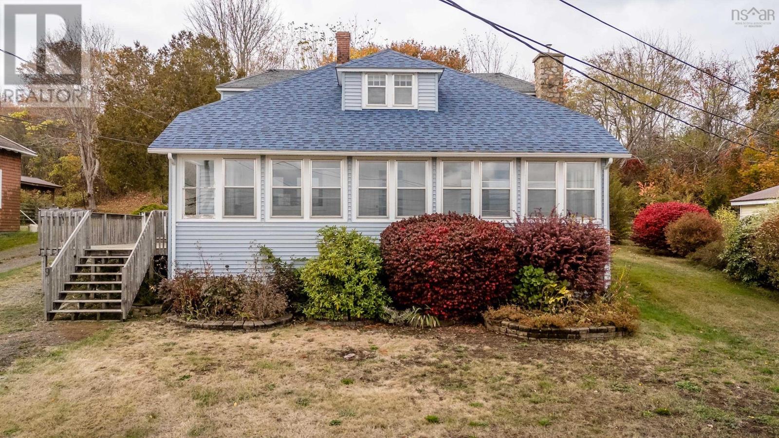
Highlights
Description
- Home value ($/Sqft)$159/Sqft
- Time on Housefulnew 33 hours
- Property typeSingle family
- Lot size0.26 Acre
- Year built1940
- Mortgage payment
Wake up to the sea breeze at this beautiful ocean-view home in Digby, just moments from the St. John ferry and the scenic shoreline. Enjoy crisp, clean air and the ever-changing tides influenced by the Bay of Fundy right across the street, perfect for peaceful morning walks along the beach. This move-in-ready property blends comfort and efficiency, featuring a new high-efficiency propane boiler for dependable, modern heating. The inviting living room centers around a stunning stone-laden propane fireplace, creating a warm and relaxing space to unwind. Close to the storied Digby Pines Resort, local shops, and the vibrant waterfront that defines this welcoming coastal community, 9 Shore Road offers an unbeatable combination of location, lifestyle, and lasting value. (id:63267)
Home overview
- Cooling Heat pump
- Sewer/ septic Municipal sewage system
- # total stories 2
- # full baths 2
- # total bathrooms 2.0
- # of above grade bedrooms 3
- Flooring Concrete, engineered hardwood, hardwood, other, vinyl plank
- Community features School bus
- Subdivision Digby
- View View of water
- Lot desc Partially landscaped
- Lot dimensions 0.2619
- Lot size (acres) 0.26
- Building size 2010
- Listing # 202526177
- Property sub type Single family residence
- Status Active
- Bedroom 141m X NaNm
Level: 2nd - Bedroom 15.2m X 12.8m
Level: 2nd - Bathroom (# of pieces - 1-6) 7.5m X 6.7m
Level: 2nd - Utility 9.8m X 9.1m
Level: Basement - Other 8.11m X 8.6m
Level: Basement - Recreational room / games room 20.7m X 18.5m
Level: Basement - Laundry 6.6m X 10.5m
Level: Main - Sunroom 30.3m X 6.7m
Level: Main - Kitchen 22.4m X 11.8m
Level: Main - Ensuite (# of pieces - 2-6) 11.2m X 4.11m
Level: Main - Living room 23.9m X NaNm
Level: Main - Dining room 12.8m X 10.2m
Level: Main - Primary bedroom 9.1m X 9.1m
Level: Main - Living room 6.6m X 0.267m
Level: Main
- Listing source url Https://www.realtor.ca/real-estate/29008917/9-shore-road-digby-digby
- Listing type identifier Idx

$-852
/ Month

