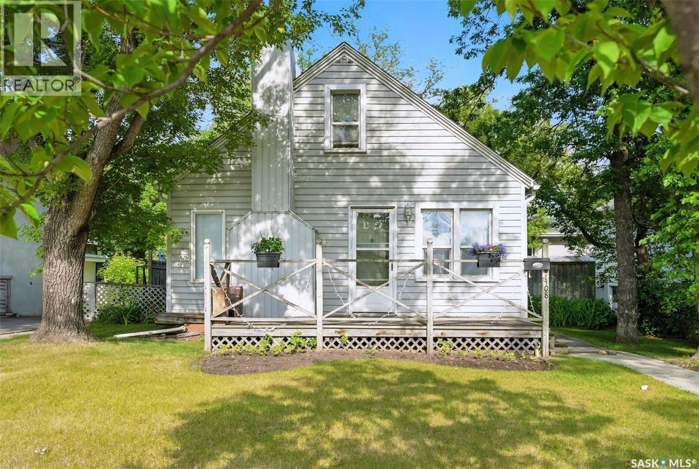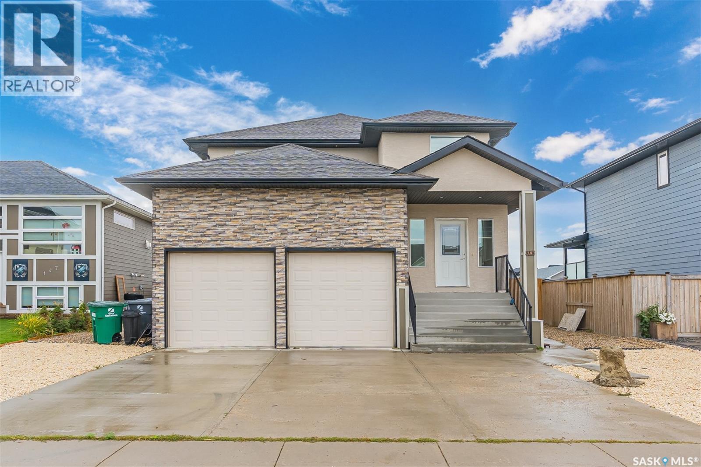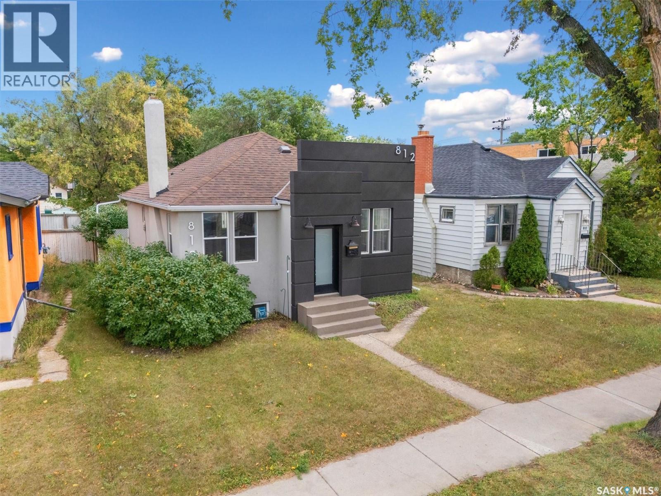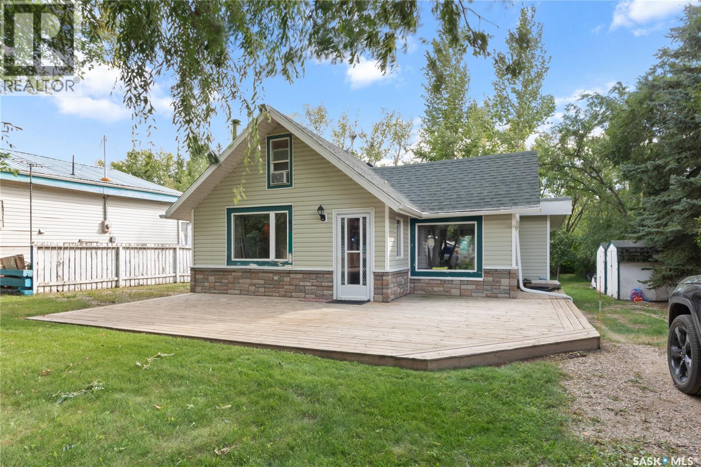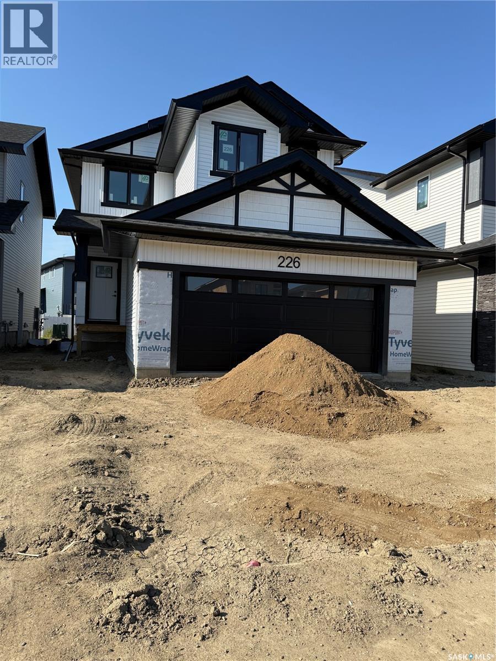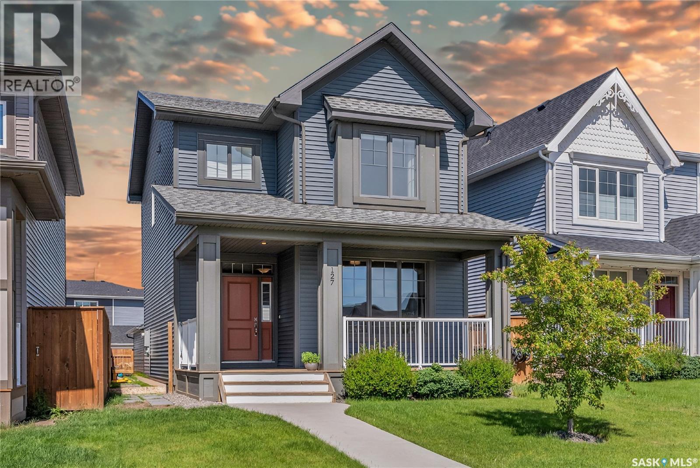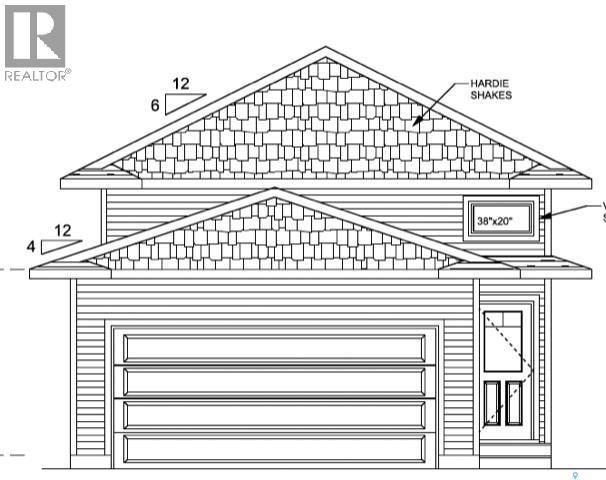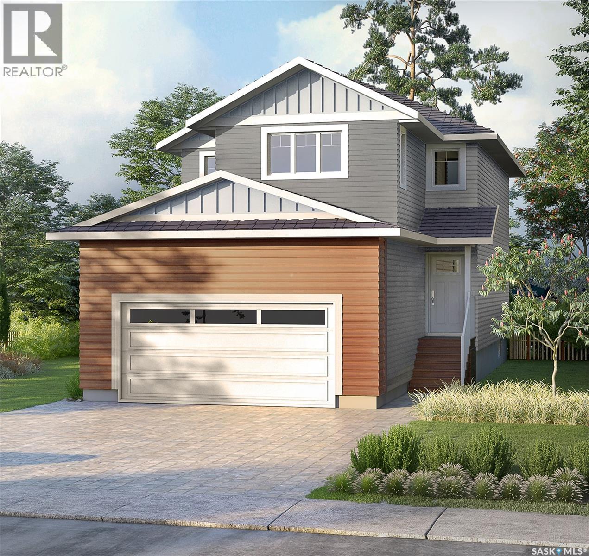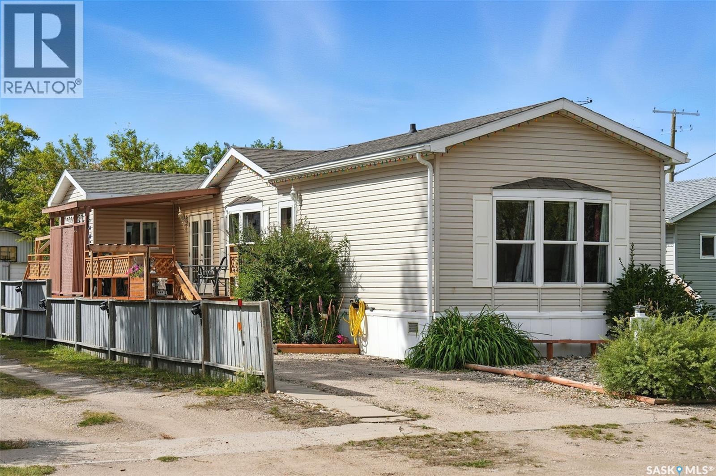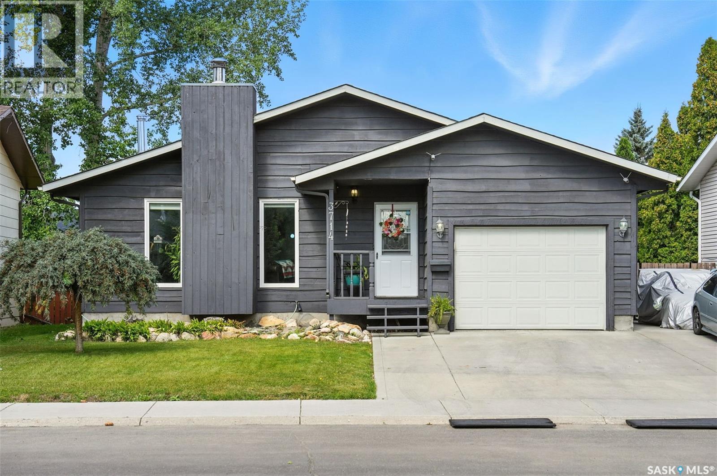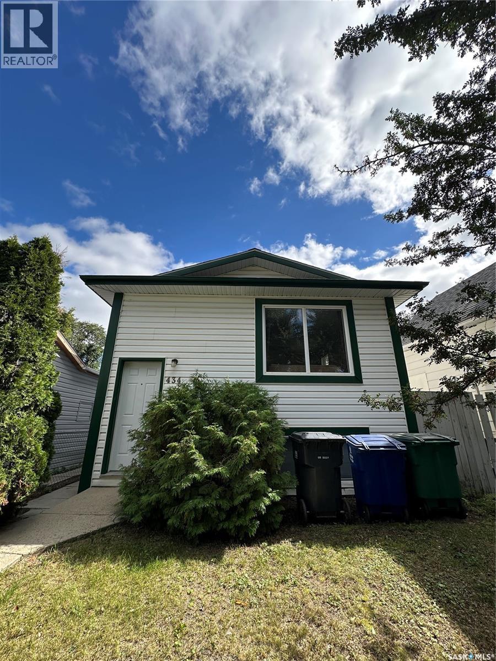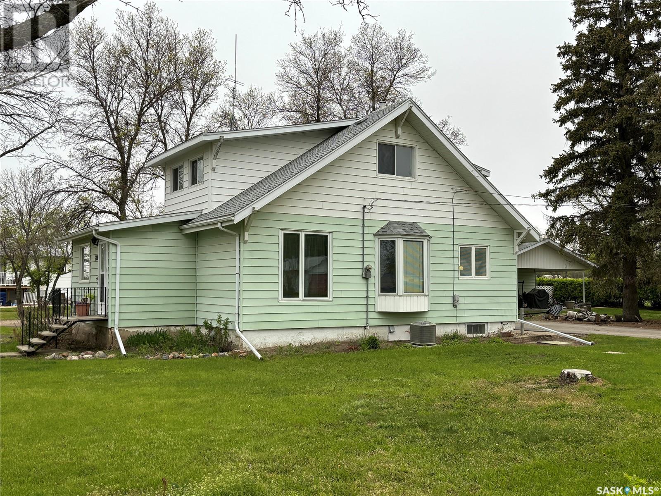
Highlights
Description
- Home value ($/Sqft)$89/Sqft
- Time on Houseful106 days
- Property typeSingle family
- Year built1929
- Mortgage payment
Welcome home! After 95 years this beautiful one & a half storey home stands tall & proud and is ready for its new owners! Built in 1929 boasting 1,462 sq ft featuring 4 bedrooms & 3 piece bathroom with easy step-in shower this beautiful character home sits on a massive 135' X 161' mature corner lot with a 28' X 26' double detached garage with carport with drive thru driveway! Inside there has been quite a few upgrades over the years including some windows, kitchen upgrade, furnace & water heater, main bath has bath fitter upgrade, new shingles in spring of 2021, kitchen taps in 2022 & furnace was fully serviced this past winter and most recently the attic insulation was removed, all electrical updated to code and fresh blown-in insulation installed to finish off the job right . Property is conveniently located 2 blocks from K-12 school, 4 blocks to rink and downtown is only a a block away! Call your favorite REALTOR® to view! (id:55581)
Home overview
- Cooling Central air conditioning
- Heat source Natural gas
- Heat type Forced air
- # total stories 2
- Has garage (y/n) Yes
- # full baths 1
- # total bathrooms 1.0
- # of above grade bedrooms 4
- Directions 1738766
- Lot desc Lawn
- Lot size (acres) 0.0
- Building size 1462
- Listing # Sk006832
- Property sub type Single family residence
- Status Active
- Bedroom 3.912m X 3.124m
Level: 2nd - Bedroom 3.327m X 3.937m
Level: 2nd - Storage 2.616m X 7.417m
Level: Basement - Laundry 7.417m X 6.629m
Level: Basement - Living room 7.595m X 3.531m
Level: Main - Sunroom 2.311m X 4.013m
Level: Main - Dining room 4.089m X 2.642m
Level: Main - Bathroom (# of pieces - 3) 2.083m X 1.905m
Level: Main - Kitchen 2.896m X 3.48m
Level: Main - Bedroom 2.794m X 3.124m
Level: Main
- Listing source url Https://www.realtor.ca/real-estate/28363141/200-1st-street-w-dinsmore
- Listing type identifier Idx

$-346
/ Month

