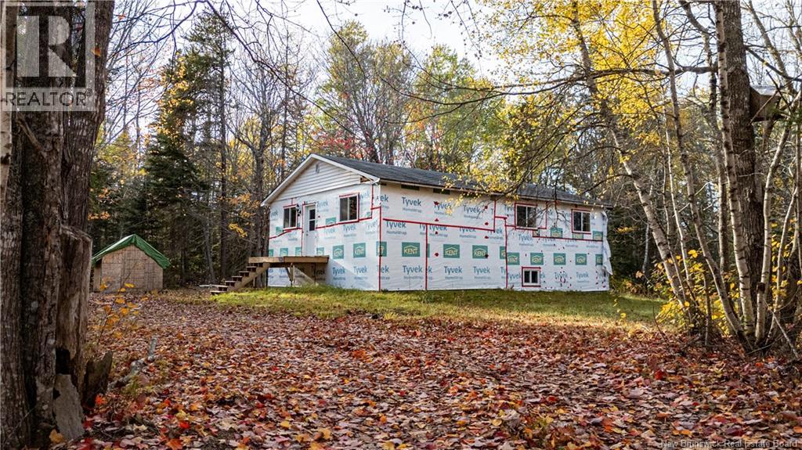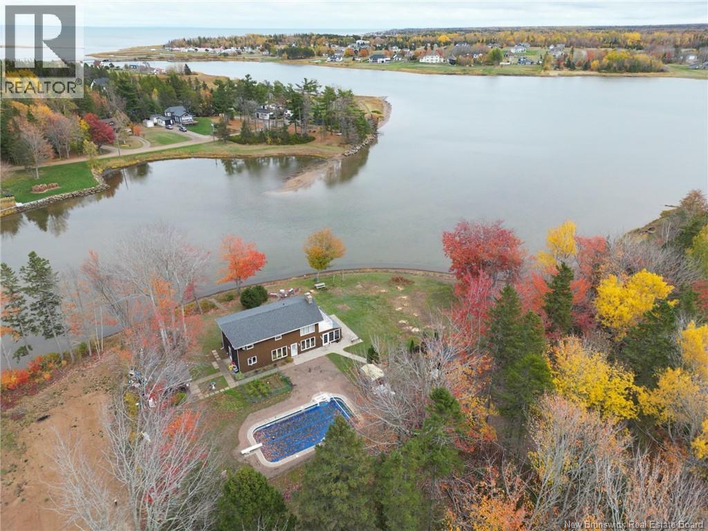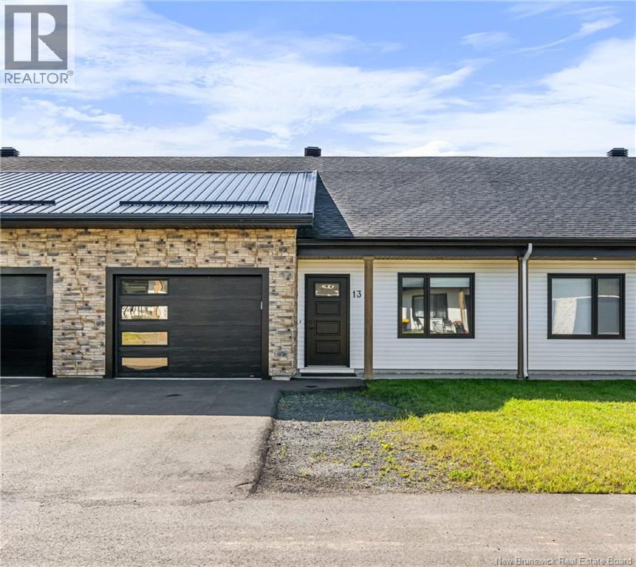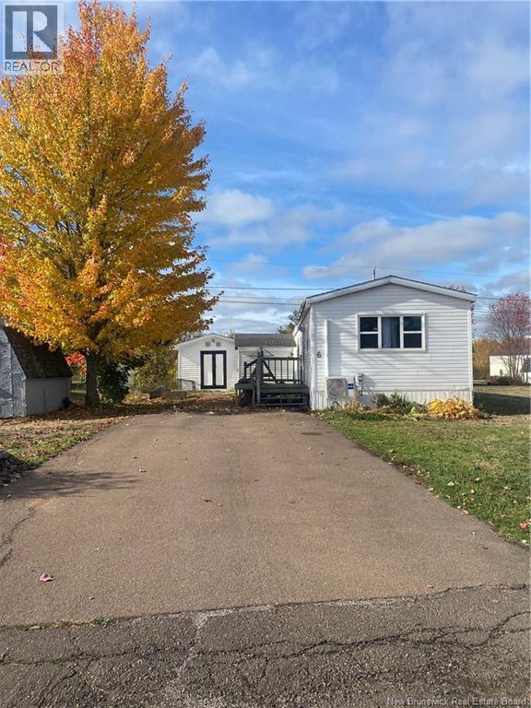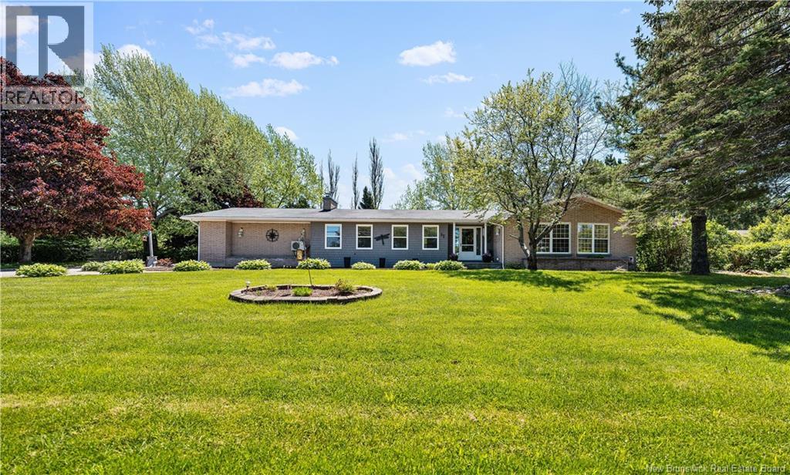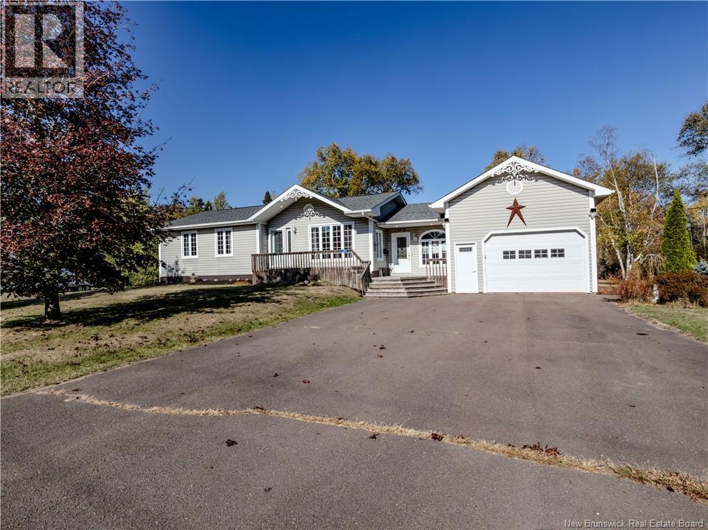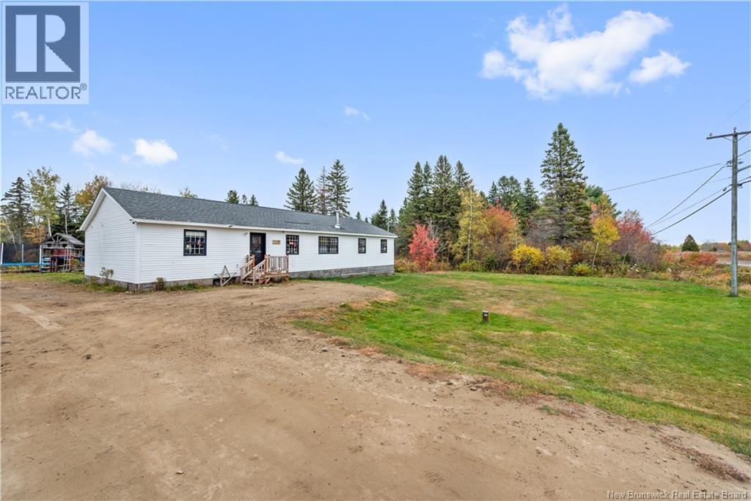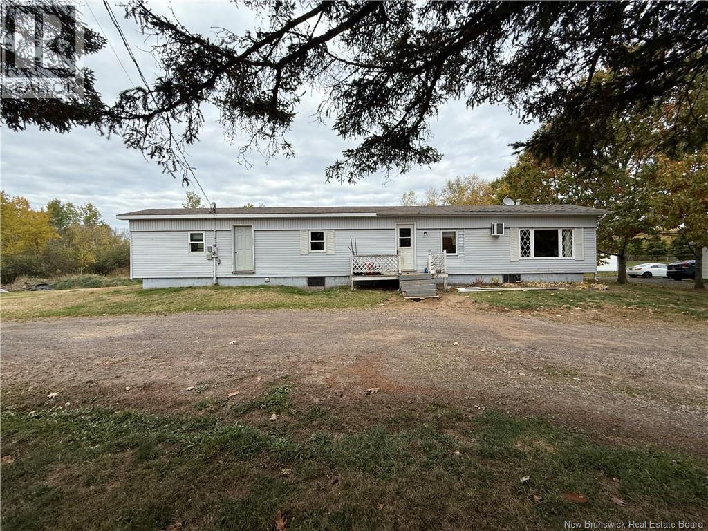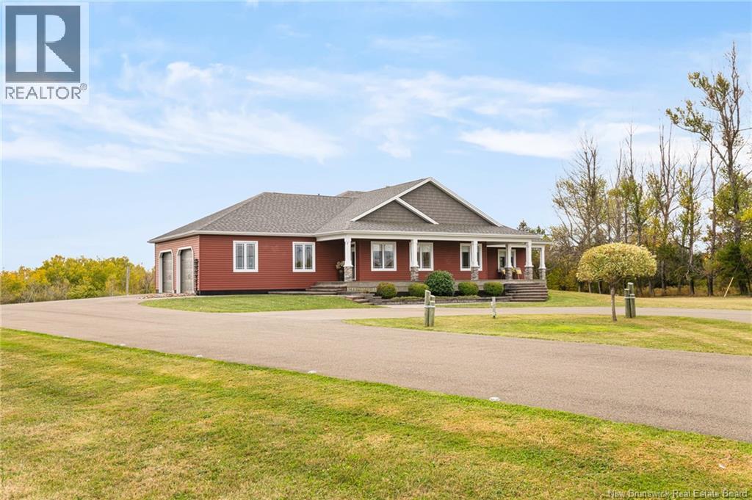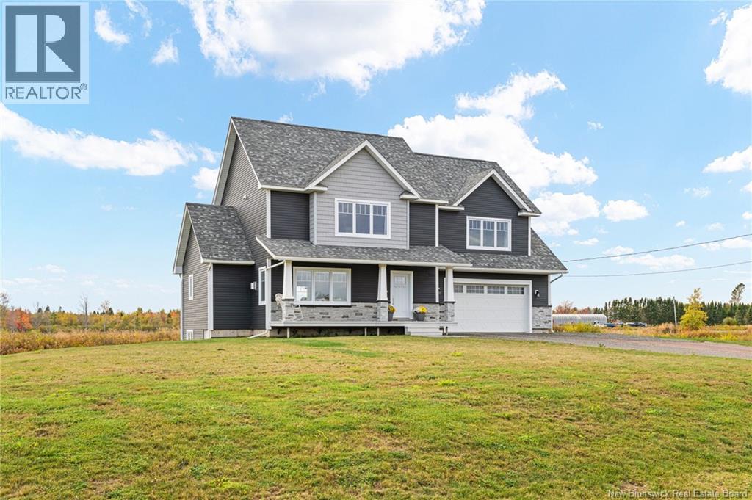- Houseful
- NB
- Dixon Point
- E4S
- 5406 Route 535
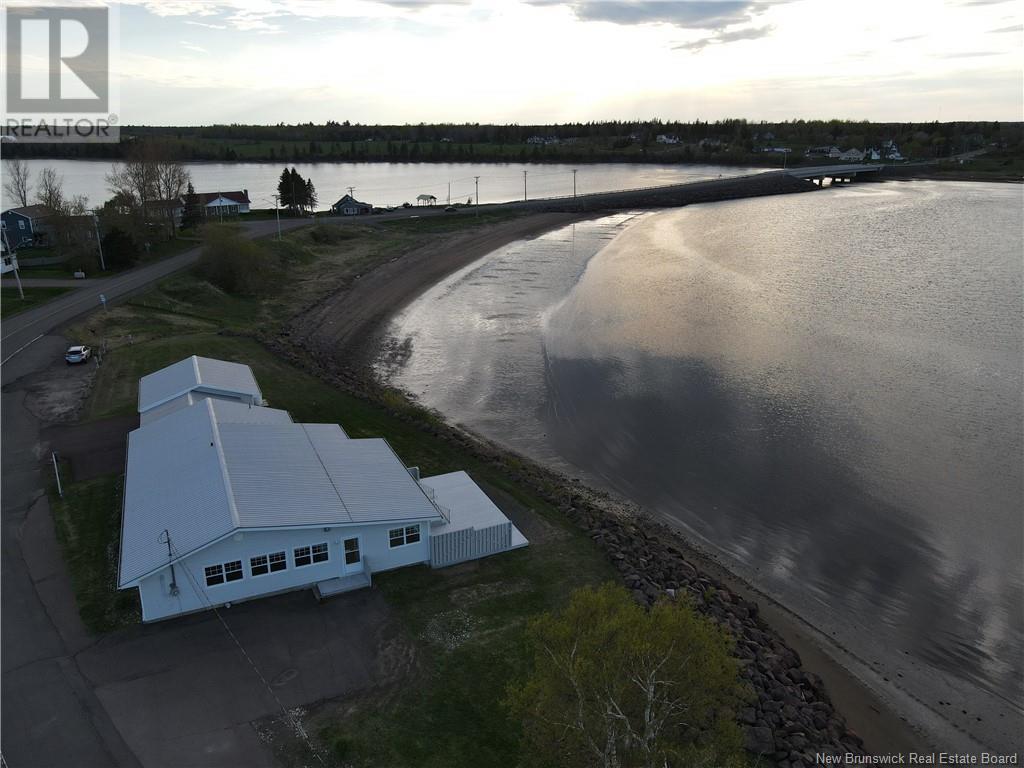
5406 Route 535
5406 Route 535
Highlights
Description
- Home value ($/Sqft)$259/Sqft
- Time on Houseful221 days
- Property typeSingle family
- StyleBungalow
- Lot size0.58 Acre
- Mortgage payment
Welcome to this exceptional bungalow, where breathtaking, unobstructed views of Bouctouche Bay meet the charm of coastal living. Imagine waking up to stunning sunrises over the water and ending your day with tranquil, picturesque scenery. If youve been searching for a home that blends serenity with convenience, look no further! This property features a double attached garage and is ideally located just minutes south of Bouctouche, a quick 30-minute drive to Moncton, and offers easy access to Highway 11 for seamless commuting. Step inside to discover a bright and airy kitchen that flows effortlessly into the dining area, where a cozy propane fireplace adds warmth and ambiance. The expansive living and family rooms provide generous space for both relaxation and entertaining. With 3 spacious bedrooms, 2 full bathrooms, a den, and an additional office or hobby room, this home is designed to accommodate your lifestyle with ease. Picture yourself enjoying peaceful evenings on the large deck, the perfect setting for hosting gatherings, summer BBQ's, or simply unwinding as you take in the mesmerizing water views. Enjoy nearby beaches, scenic bicycle trails, and prime fishing, canoeing, and kayaking spots, making every day feel like a vacation. Don't miss this opportunity to embrace the beauty of waterfront living. Schedule your private showing today and start making unforgettable memories at this stunning Bouctouche Bay retreat! (id:63267)
Home overview
- Cooling Heat pump
- Heat source Electric, propane
- Heat type Baseboard heaters, heat pump
- Sewer/ septic Septic system
- # total stories 1
- Has garage (y/n) Yes
- # full baths 2
- # total bathrooms 2.0
- # of above grade bedrooms 3
- Flooring Vinyl, porcelain tile
- Directions 2066276
- Lot desc Landscaped
- Lot dimensions 2367
- Lot size (acres) 0.58487767
- Building size 2312
- Listing # Nb113810
- Property sub type Single family residence
- Status Active
- Office 4.166m X 3.683m
Level: Main - Living room 4.826m X 7.493m
Level: Main - Office 3.683m X 5.588m
Level: Main - Family room 4.42m X 3.48m
Level: Main - Bedroom 4.293m X 5.537m
Level: Main - Bedroom 4.293m X 5.182m
Level: Main - Kitchen 5.359m X 2.769m
Level: Main - Bathroom (# of pieces - 3) 3.683m X 3.251m
Level: Main - Bathroom (# of pieces - 4) 2.845m X 2.235m
Level: Main - Bedroom 4.521m X 4.293m
Level: Main - Dining room 3.861m X 2.769m
Level: Main
- Listing source url Https://www.realtor.ca/real-estate/28023663/5406-route-535-dixon-point
- Listing type identifier Idx

$-1,600
/ Month

