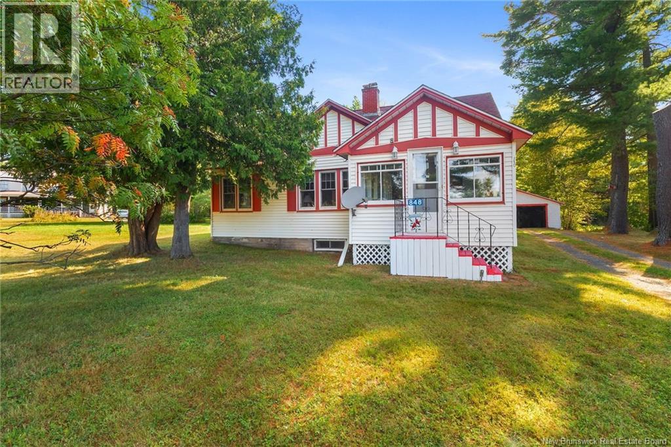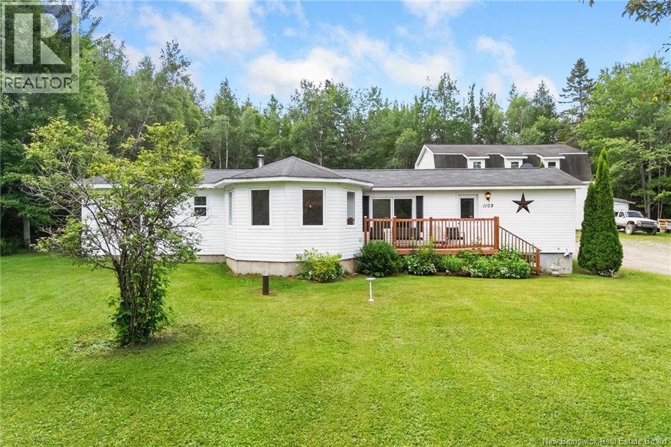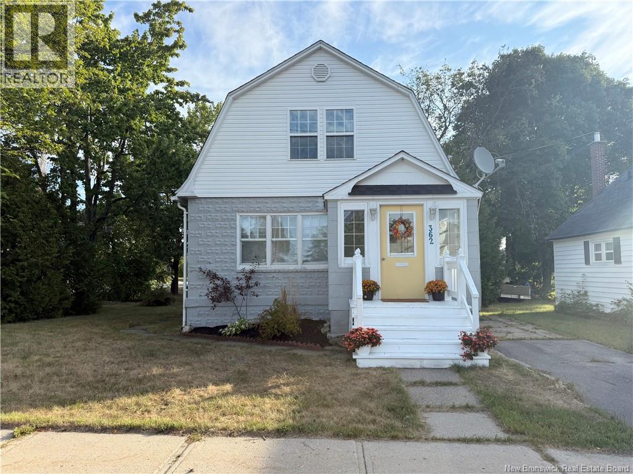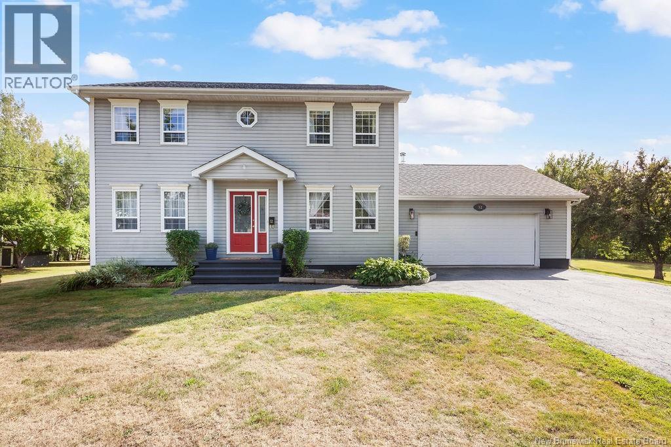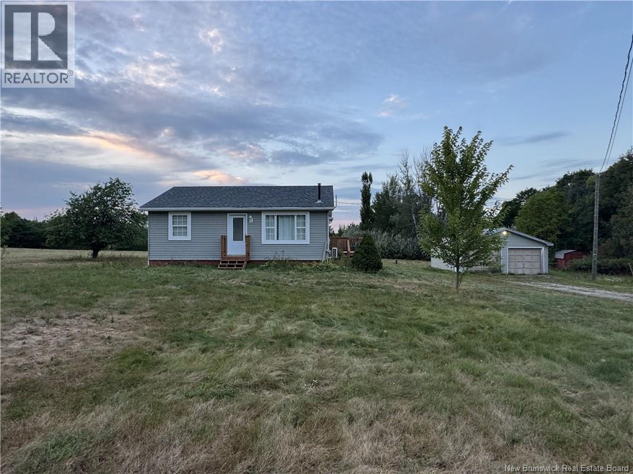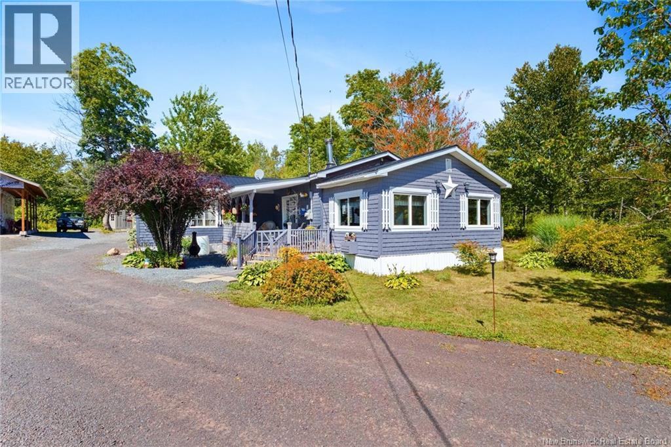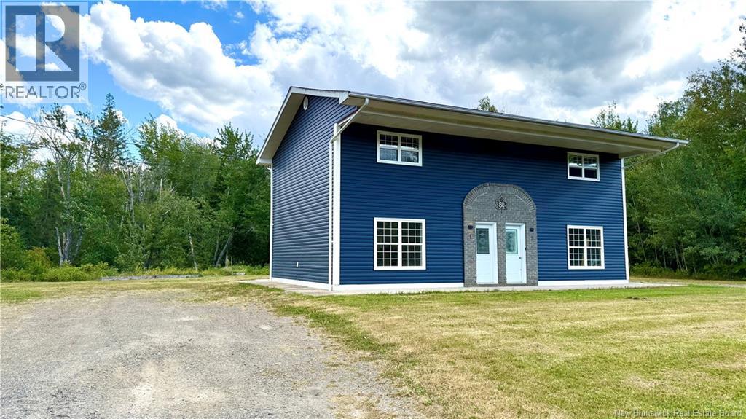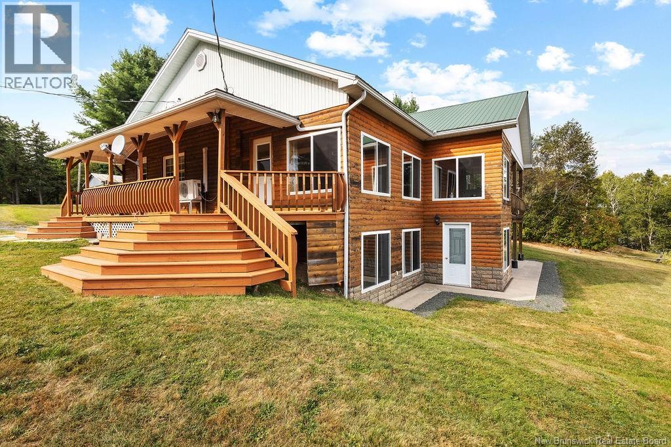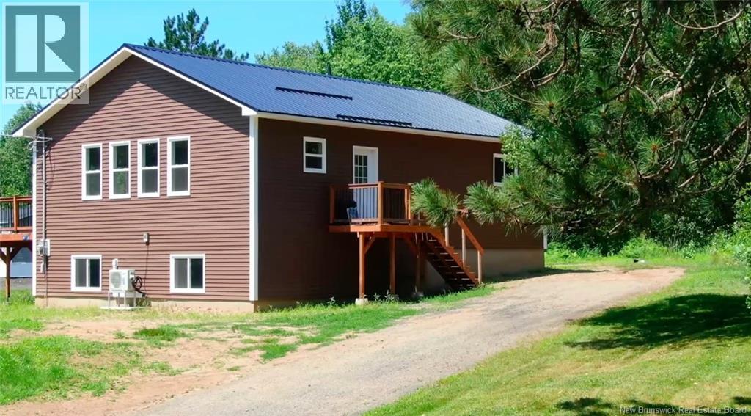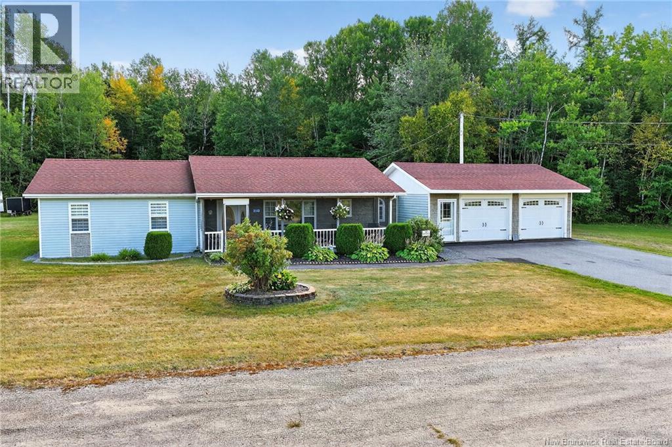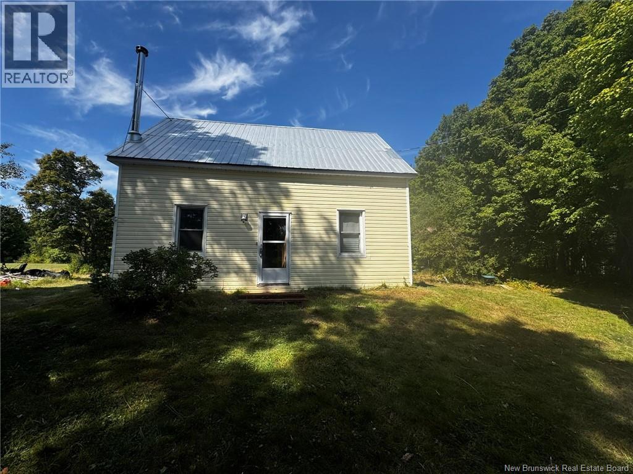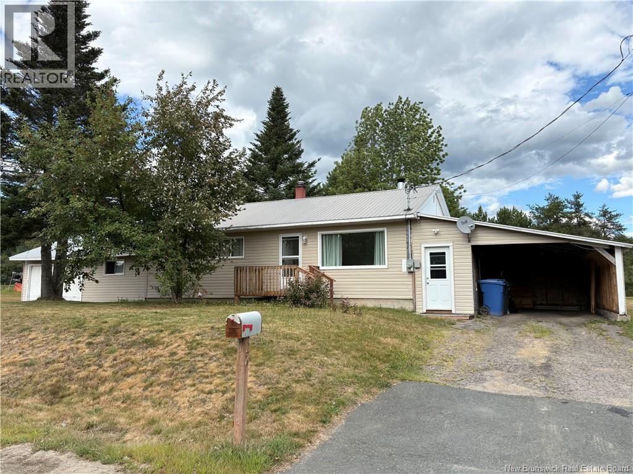
Highlights
Description
- Home value ($/Sqft)$194/Sqft
- Time on Houseful8 days
- Property typeSingle family
- StyleBungalow
- Lot size0.71 Acre
- Year built1963
- Mortgage payment
This charming property located in the welcoming village of Doaktown offers exceptional value & the essentials of comfortable living. Located on two PIDs, the property features a spacious garden area, storage shed & attached garage with extra storage/workshop space, as well as a carport & metal roof. Inside, the mudroom provides a convenient entry point, complete with a versatile bonus room that would be ideal as a small office, hobby space or pantry. The mudroom leads to a bright & spacious kitchen with ample cabinetry (Please note: wood-burning cook stove was used; however has not been WETT inspected). Adjacent to the kitchen, the dining area extends to the back porch/entry. The living room, positioned at the front of the home, offers another entrance & is large enough for entertaining guests. A hallway leads to two comfortable bedrooms & two full baths. One bathroom was thoughtfully converted from a third bedroom into a spacious laundry/bath combination with a walk-in tub & could easily be converted back to a third bedroom if desired. The primary bedroom also provides access to the attached garage. The full concrete basement remains unfinished, offering excellent storage and/or workshop potential. Heating is provided by an electric furnace (Please note: the wood furnace is not WETT inspected but was used as recent as winter 2023). With it's practical layout, versatile spaces and desirable village location, this property presents a wonderful opportunity for homeownership. (id:63267)
Home overview
- Heat source Electric
- Heat type Forced air
- Sewer/ septic Municipal sewage system
- # total stories 1
- Has garage (y/n) Yes
- # full baths 2
- # total bathrooms 2.0
- # of above grade bedrooms 2
- Flooring Laminate, vinyl, linoleum, hardwood
- Lot desc Landscaped
- Lot dimensions 2874
- Lot size (acres) 0.71015567
- Building size 826
- Listing # Nb125438
- Property sub type Single family residence
- Status Active
- Mudroom 3.048m X 1.524m
Level: Main - Bathroom (# of pieces - 3) 2.946m X 1.473m
Level: Main - Bedroom 2.692m X 2.718m
Level: Main - Dining room 3.962m X 2.743m
Level: Main - Bonus room 1.829m X 1.524m
Level: Main - Living room 4.978m X 3.962m
Level: Main - Kitchen 4.877m X 3.023m
Level: Main - Bathroom (# of pieces - 4) 2.743m X 2.845m
Level: Main - Enclosed porch 2.438m X 1.524m
Level: Main - Primary bedroom 3.632m X 2.87m
Level: Main
- Listing source url Https://www.realtor.ca/real-estate/28784823/24-hazelton-road-doaktown
- Listing type identifier Idx

$-426
/ Month

