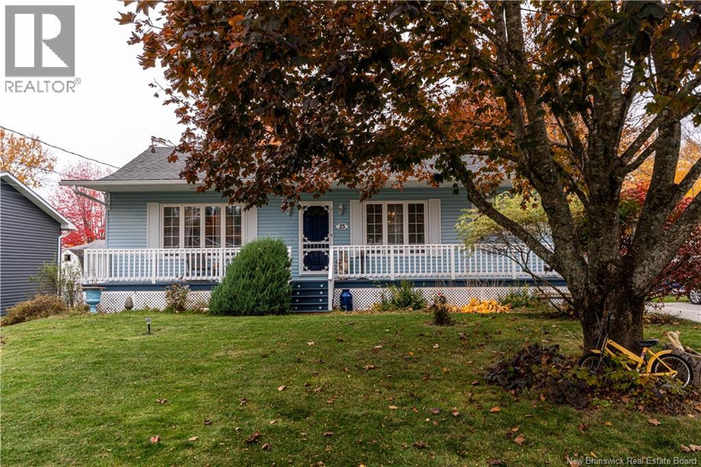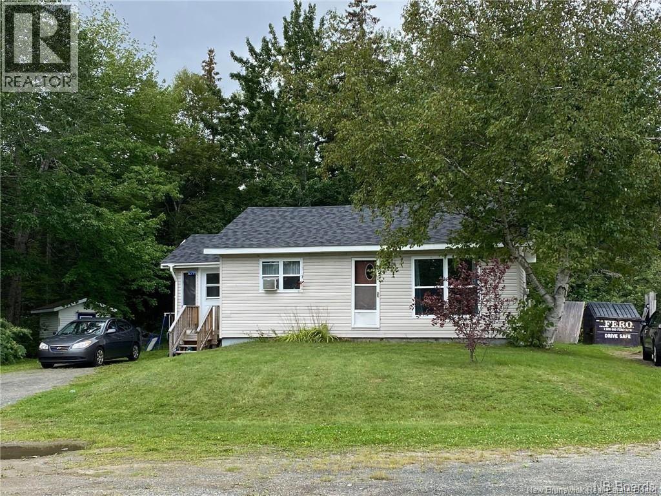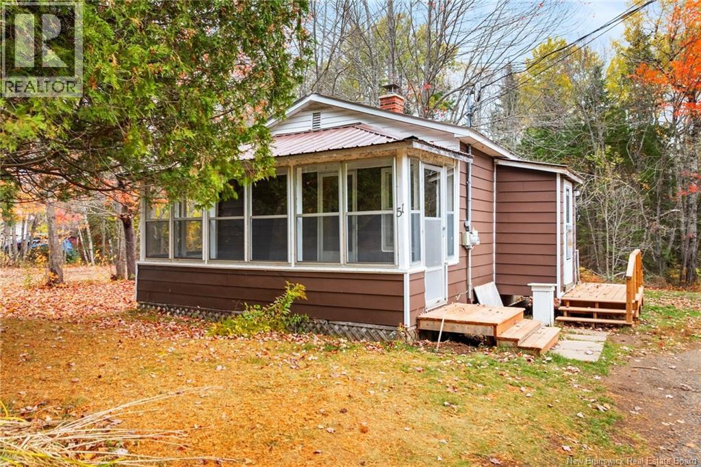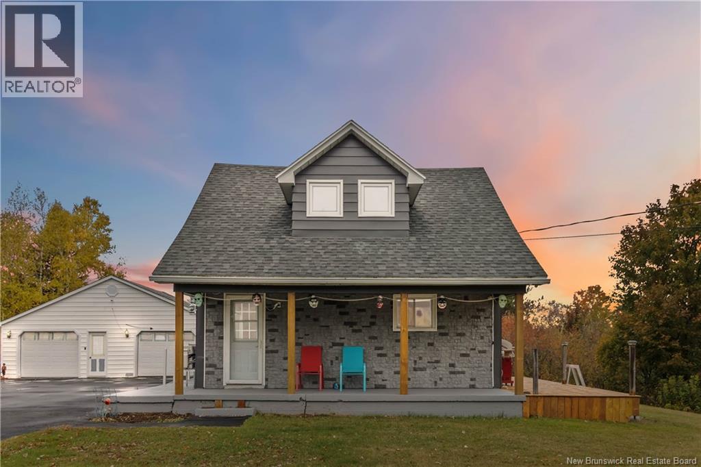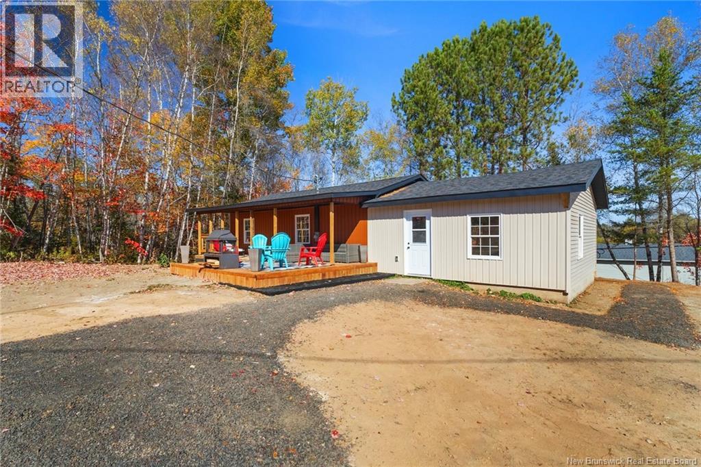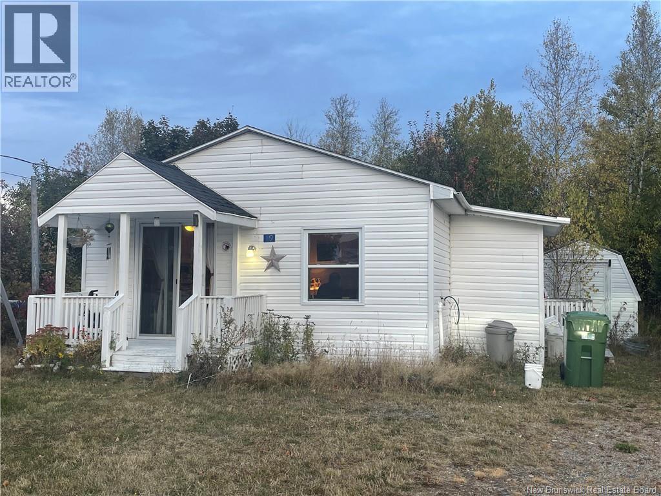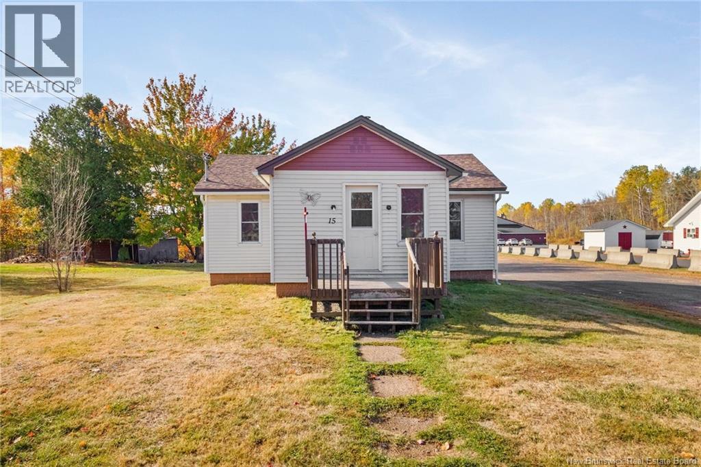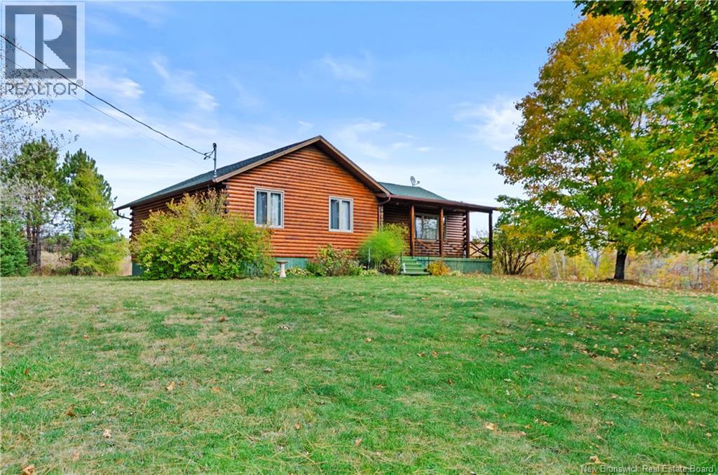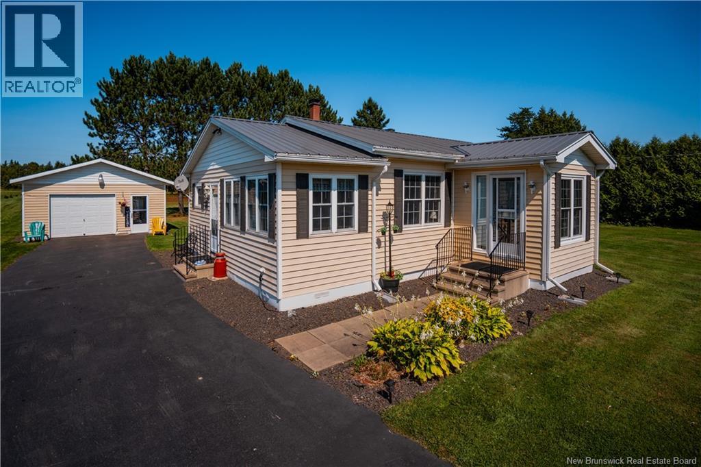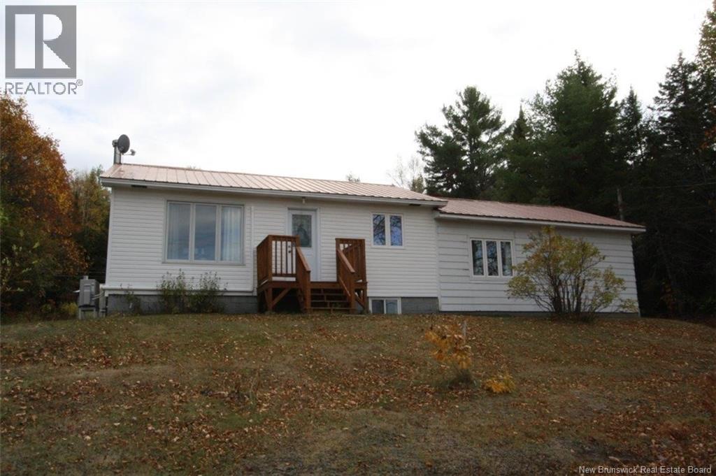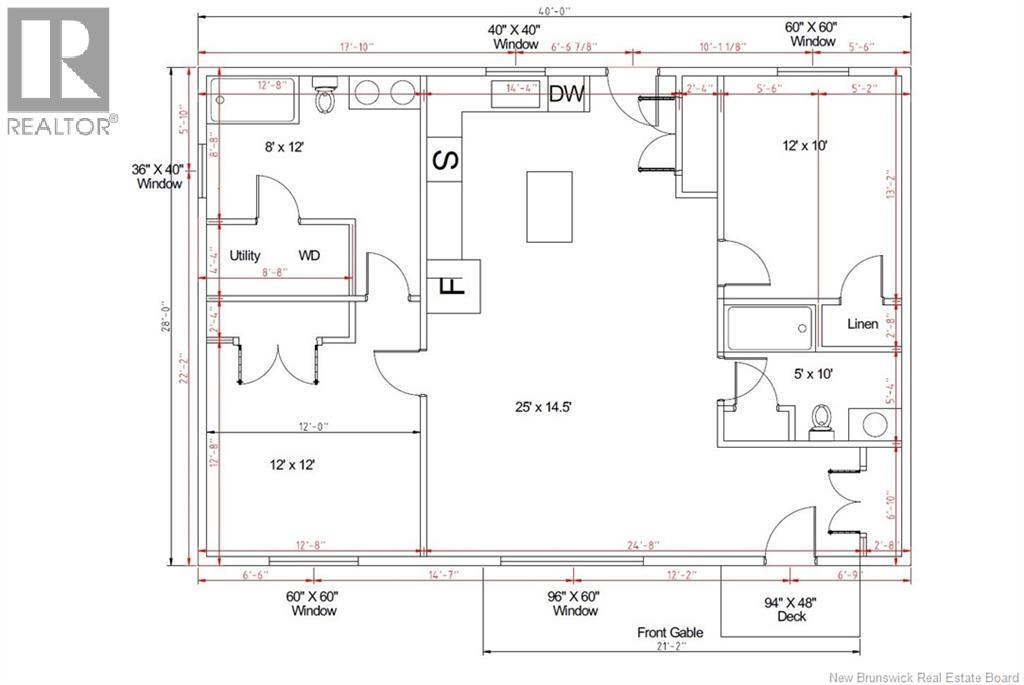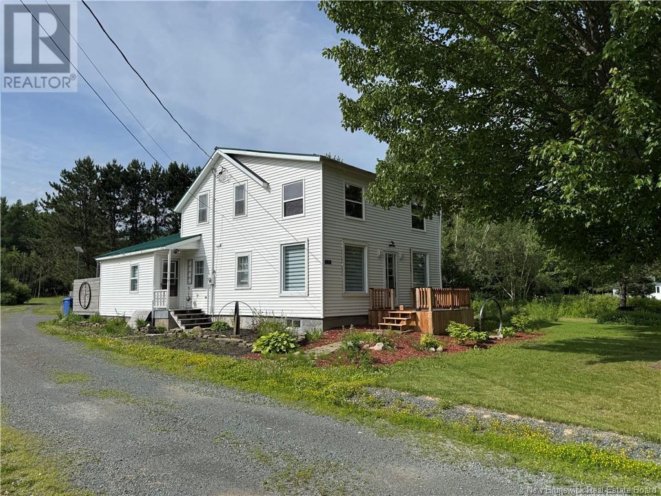
Highlights
Description
- Home value ($/Sqft)$174/Sqft
- Time on Houseful176 days
- Property typeSingle family
- Style2 level
- Lot size1.45 Acres
- Year built1950
- Mortgage payment
Welcome to 535 Main Street, this charming property offers a unique opportunity featuring a lovely two-storey farm house as well as a secondary residence that could be utilized as a granny suite or income source. Upon entering the main house you will find an open concept mudroom/laundry room, you then continue into a spacious dining room and then kitchen with ample cupboard space. The living room is made cozy with a wood stove and gorgeous, bright sunporch. The 3-piece bathroom and master bedroom complete the main level. Upstairs you can find 3 additional spacious bedrooms. Outdoors, 2 privacy fences separate you from surrounding neighbours. In addition, a fenced in 16 x 24 above ground pool, a fully screened in 12 x 16 gazebo, 2 storage buildings as well as a tarp shed complete the yard. Nestled at the rear of the property is 20 x 40 two bedroom, one bath residence. This building has a separate hydro meter, septic and hot water on demand system. Fully winterized and usable year round, heated via ductless heat pump and a cozy propane fireplace. Selling fully furnished! Minutes away from all local amenities! (id:63267)
Home overview
- Cooling Heat pump
- Heat source Wood
- Heat type Heat pump, stove
- Has pool (y/n) Yes
- Sewer/ septic Municipal sewage system
- # full baths 1
- # total bathrooms 1.0
- # of above grade bedrooms 4
- Flooring Laminate
- Lot dimensions 5855
- Lot size (acres) 1.4467506
- Building size 1464
- Listing # Nb117164
- Property sub type Single family residence
- Status Active
- Bedroom 2.718m X 5.334m
Level: 2nd - Bedroom 4.318m X 2.769m
Level: 2nd - Bedroom 2.845m X 2.464m
Level: 2nd - Storage 8.026m X 4.801m
Level: Basement - Storage 7.137m X 5.817m
Level: Basement - Bedroom 2.87m X 3.302m
Level: Main - Kitchen 4.039m X 4.902m
Level: Main - Bathroom (# of pieces - 1-6) 2.718m X 1.803m
Level: Main - Foyer 4.242m X 1.778m
Level: Main - Dining room 4.242m X 3.023m
Level: Main - Sunroom 7.137m X 2.718m
Level: Main - Living room 4.166m X 5.334m
Level: Main
- Listing source url Https://www.realtor.ca/real-estate/28223205/535-main-street-doaktown
- Listing type identifier Idx

$-680
/ Month

