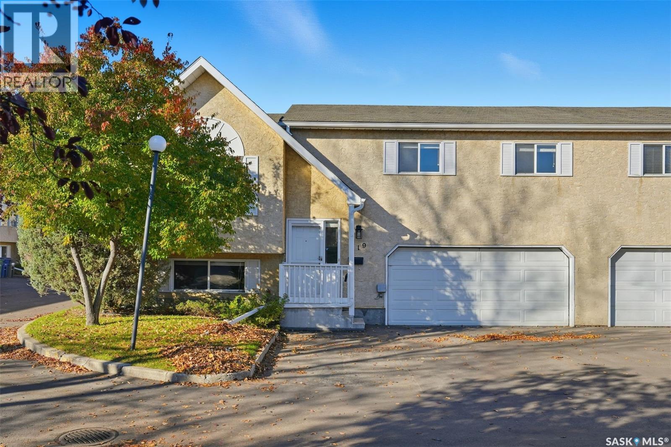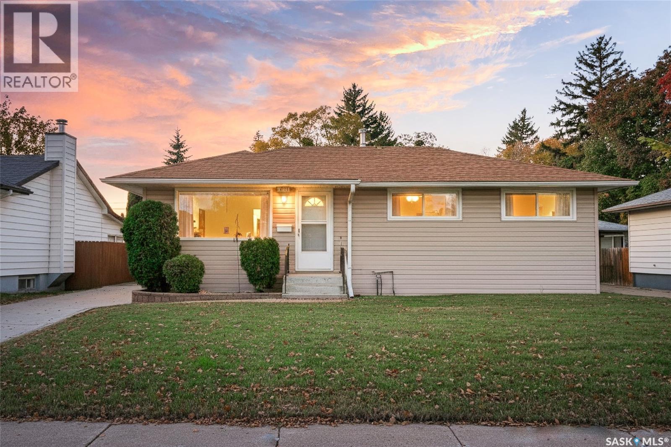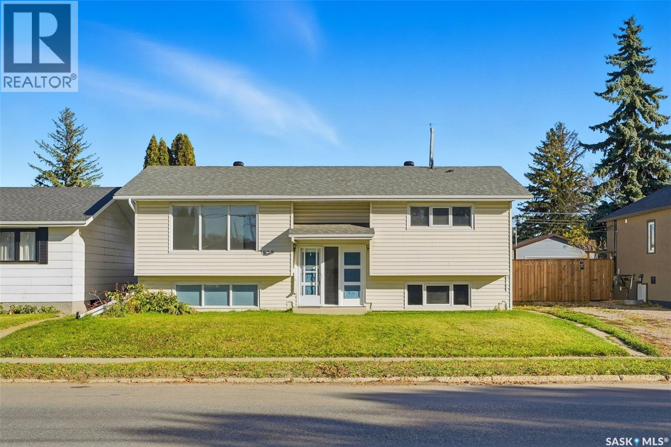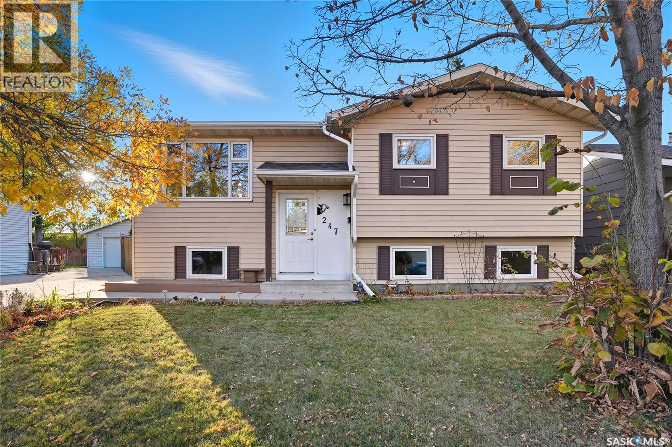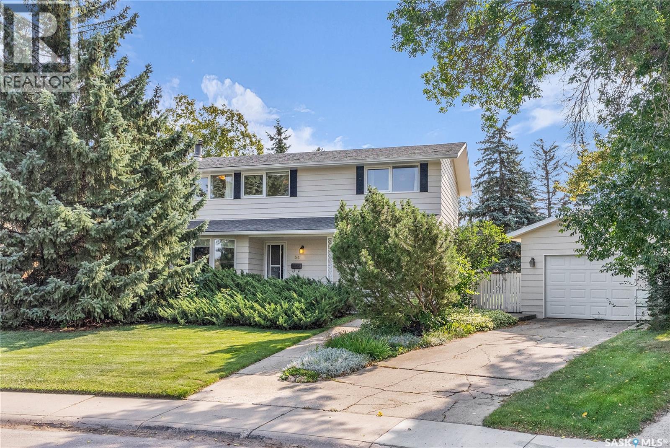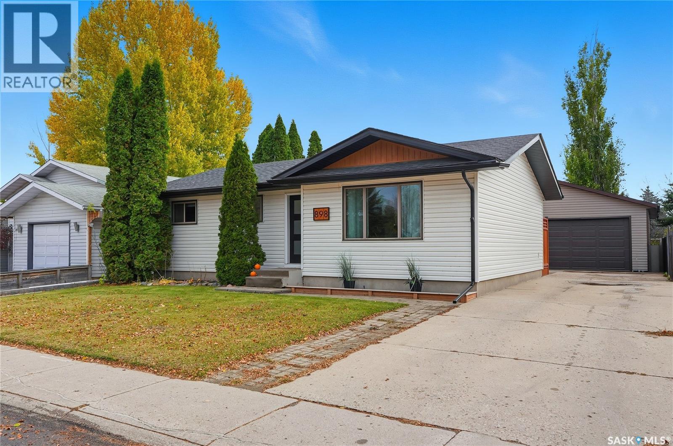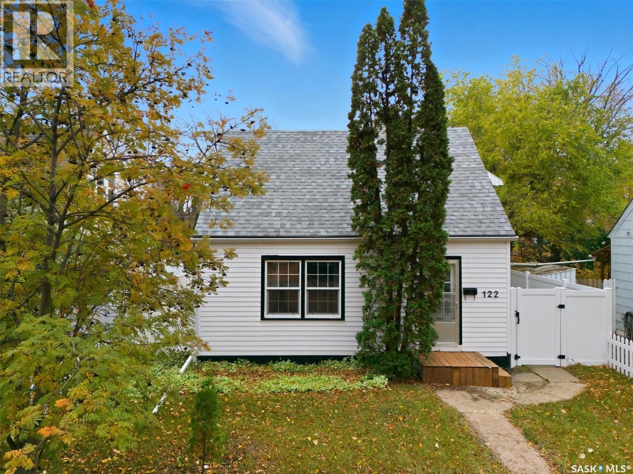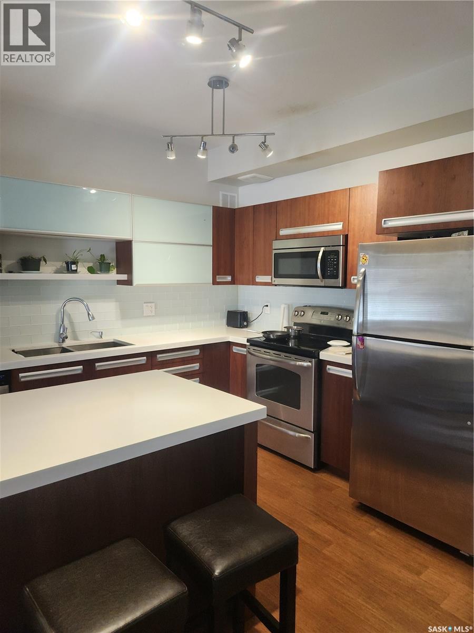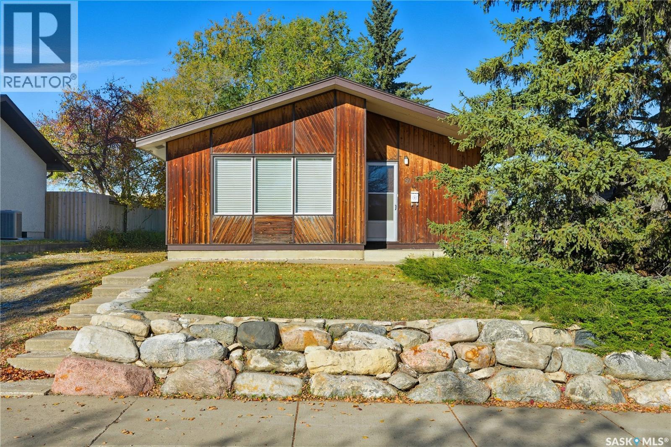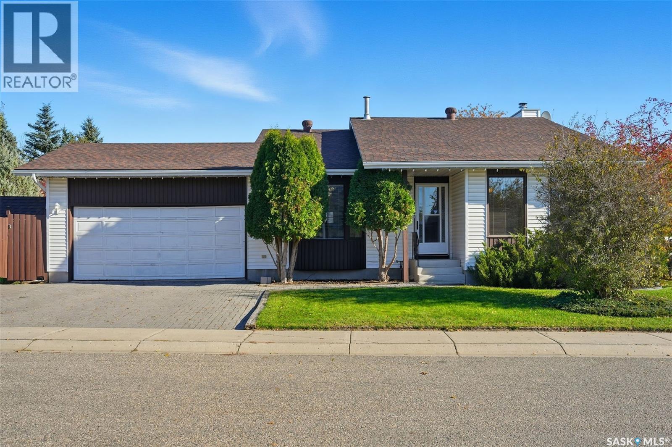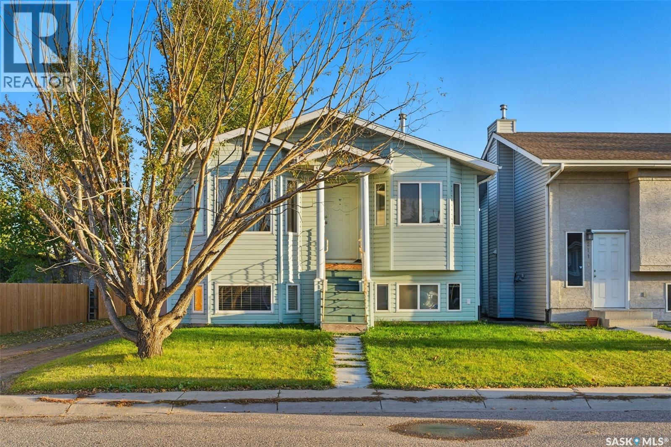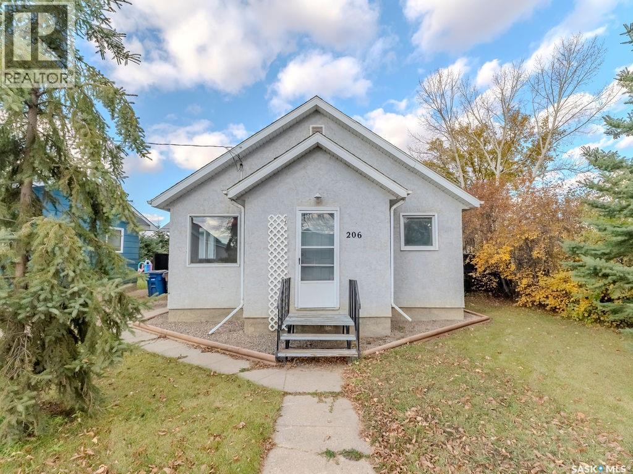
Highlights
Description
- Home value ($/Sqft)$155/Sqft
- Time on Housefulnew 8 hours
- Property typeSingle family
- StyleBungalow
- Year built1950
- Mortgage payment
Enjoy small town living in this awesome starter or downsizer home! Situated on a 50x139 foot lot, this gem has loads of room for a detached garage. Inside you will find a mudroom great for coats, shoes and storage plus there is direct access to the backyard. The kitchen/dining area features an abundance of cabinets and plenty of counterspace. Fridge, stove and dishwasher are included. A 4 piece bathroom with washer and dryer is conveniently located just off the kitchen. The living rooms showcases tons of natural light and plenty of room to kick back and relax. 2 good size bedrooms complete this main level. In the basement you will find a spacious family room, a 4 piece bathroom and bedroom. There is plenty of storage with a separate storage room, utility room and a den/office space. Enjoy backyard living on the wood deck that spans the length of the house. The landscaped yard offers so much room for the kids to play, the dogs to run or a nice double detached garage to be built! Store your bikes and tools in the oversized and insulated shed! You are just steps to the Coop store, gas cardlock station and school buses run to Wakaw, Bellevue and St. Louis. (id:63267)
Home overview
- Heat source Natural gas
- Heat type Forced air
- # total stories 1
- Fencing Fence
- # full baths 2
- # total bathrooms 2.0
- # of above grade bedrooms 3
- Lot desc Lawn, garden area
- Lot size (acres) 0.0
- Building size 966
- Listing # Sk021547
- Property sub type Single family residence
- Status Active
- Bathroom (# of pieces - 4) Measurements not available
Level: Basement - Bedroom 3.353m X 3.099m
Level: Basement - Storage Measurements not available
Level: Basement - Family room 3.556m X 5.055m
Level: Basement - Other Measurements not available
Level: Basement - Den 2.134m X 3.048m
Level: Basement - Bedroom 3.226m X 3.2m
Level: Main - Mudroom 2.438m X 3.15m
Level: Main - Laundry Measurements not available
Level: Main - Living room 3.658m X 5.004m
Level: Main - Kitchen / dining room 5.004m X 4.089m
Level: Main - Bedroom 3.048m X 3.2m
Level: Main
- Listing source url Https://www.realtor.ca/real-estate/29022441/206-1st-street-s-domremy
- Listing type identifier Idx

$-400
/ Month


