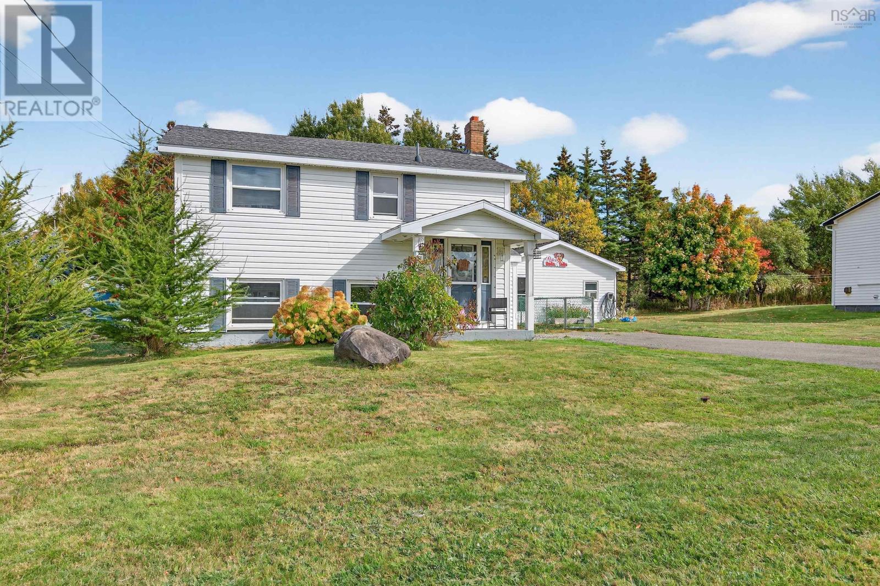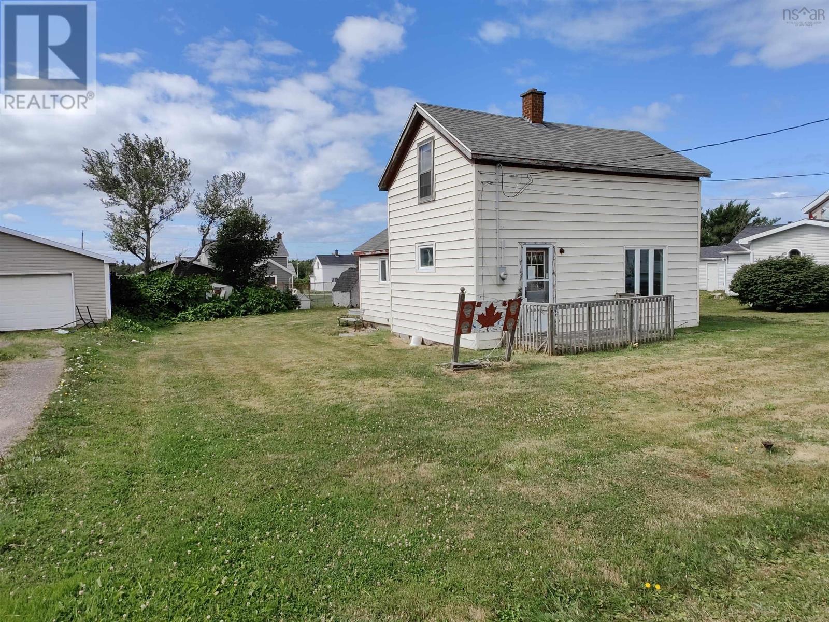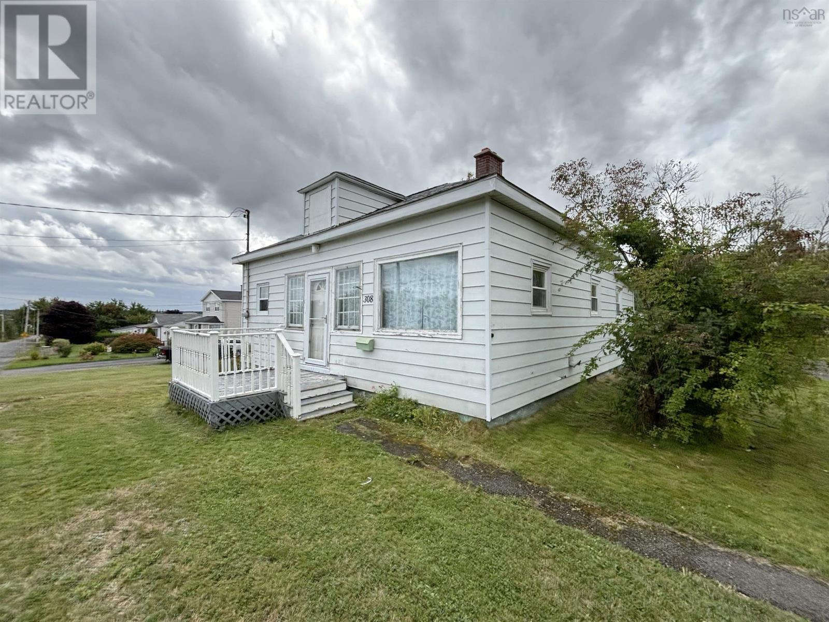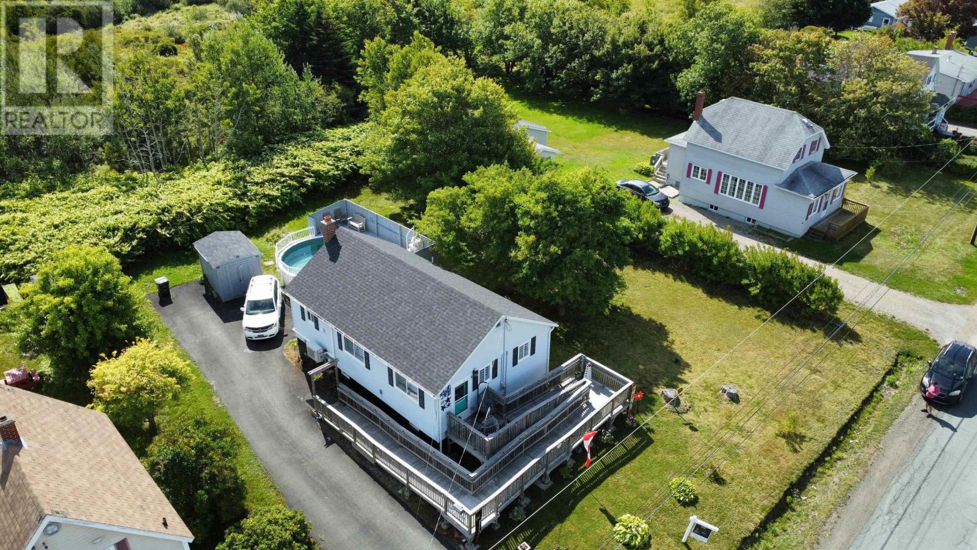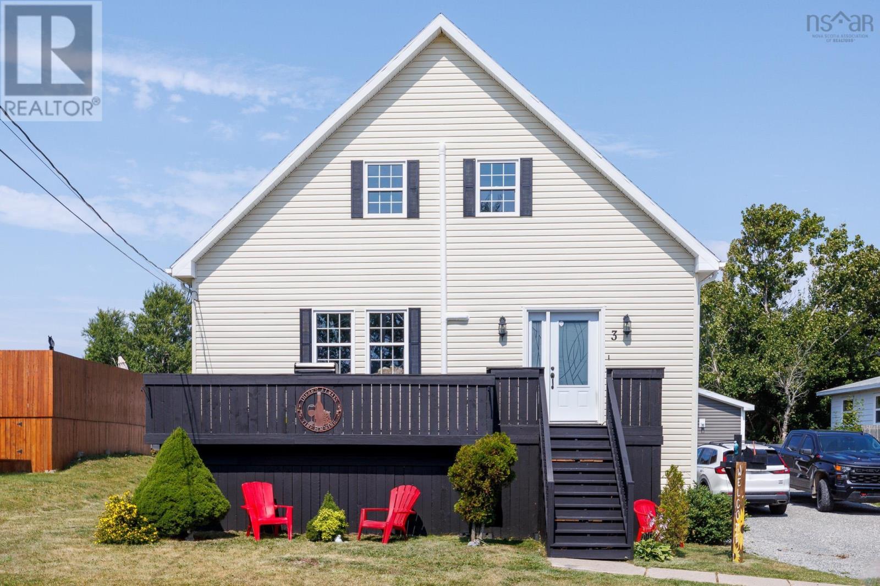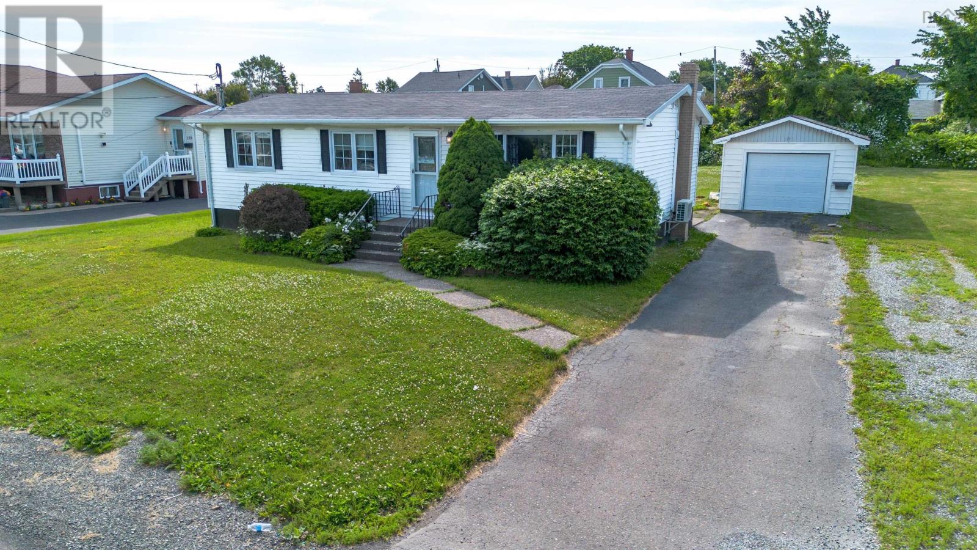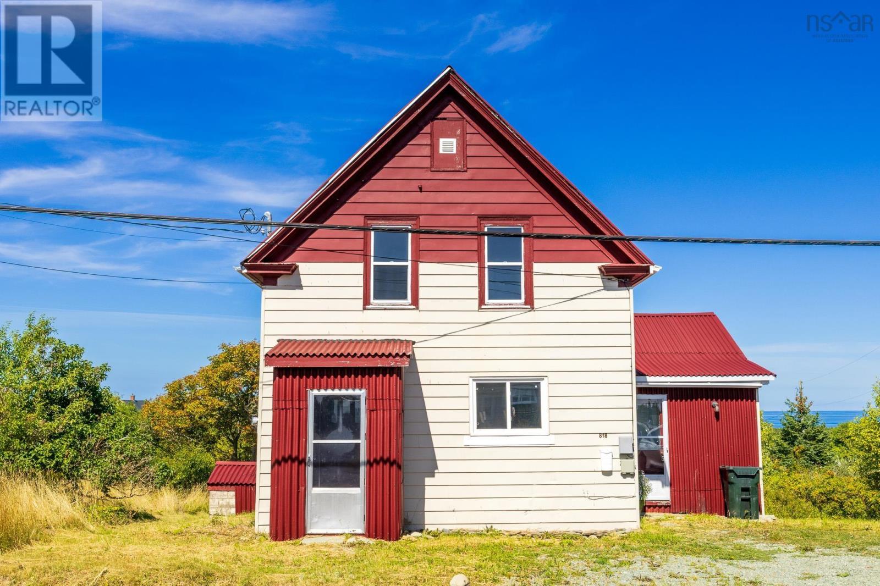
Highlights
Description
- Home value ($/Sqft)$122/Sqft
- Time on Houseful49 days
- Property typeSingle family
- Neighbourhood
- Lot size0.27 Acre
- Year built1912
- Mortgage payment
Welcome to 818 Donkin Highway. Set on an 11,800 sq. ft. lot, this 4-bedroom, 1-bathroom home offers plenty of space and natural light throughout. The property features a 200 AMP breaker panel, electric baseboard heating, and a ductless heat pump for efficient, oil-free comfort. The main level includes an enclosed front mudroom leading into a bright eat-in kitchen with laundry. Just beyond, youll find an oversized living room with a ductless heat pump and a spacious primary bedroom. An extra mudroom down the hall provides additional storage space or potential for future development. Upstairs, a central landing leads to a full 4-piece bathroom, two large bedrooms, and a fourth smaller bedroomideal for a nursery or office. With ample room inside and out, this home presents a great opportunity to personalize and make your own! Contact your agent today to schedule your private tour. (id:63267)
Home overview
- Cooling Heat pump
- Sewer/ septic Municipal sewage system
- # total stories 2
- # full baths 1
- # total bathrooms 1.0
- # of above grade bedrooms 4
- Flooring Tile, vinyl
- Community features Recreational facilities
- Subdivision Donkin
- Lot dimensions 0.2709
- Lot size (acres) 0.27
- Building size 1231
- Listing # 202522259
- Property sub type Single family residence
- Status Active
- Bedroom 12.4m X NaNm
Level: 2nd - Bathroom (# of pieces - 1-6) 9.3m X NaNm
Level: 2nd - Bedroom 11.11m X 8.5m
Level: 2nd - Bedroom 8.11m X NaNm
Level: 2nd - Living room 14.7m X NaNm
Level: Main - Primary bedroom 12.3m X 12.3m
Level: Main - Mudroom 9.4m X 3.4m
Level: Main - Eat in kitchen 13m X 12m
Level: Main
- Listing source url Https://www.realtor.ca/real-estate/28806382/818-donkin-highway-donkin-donkin
- Listing type identifier Idx

$-400
/ Month

