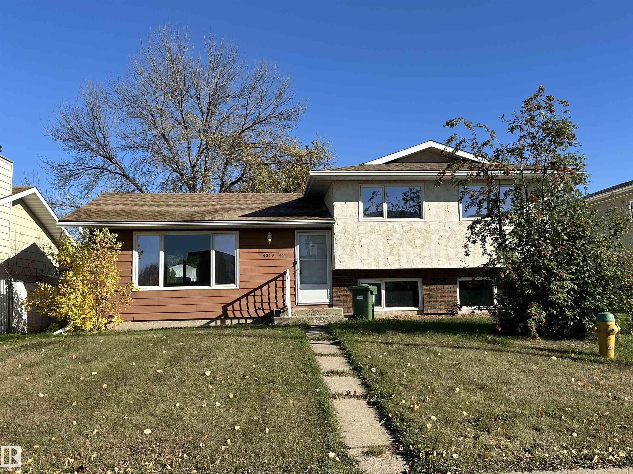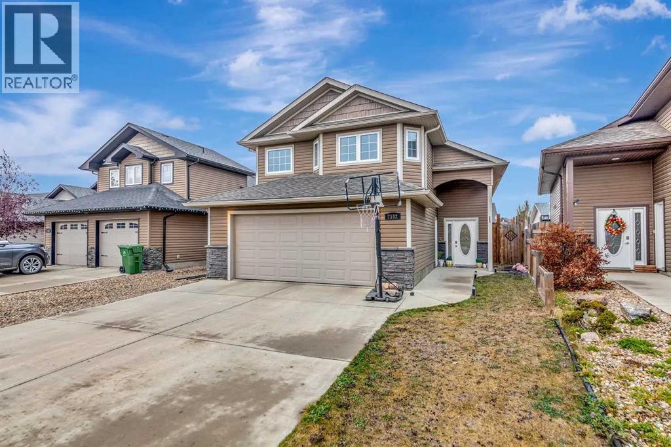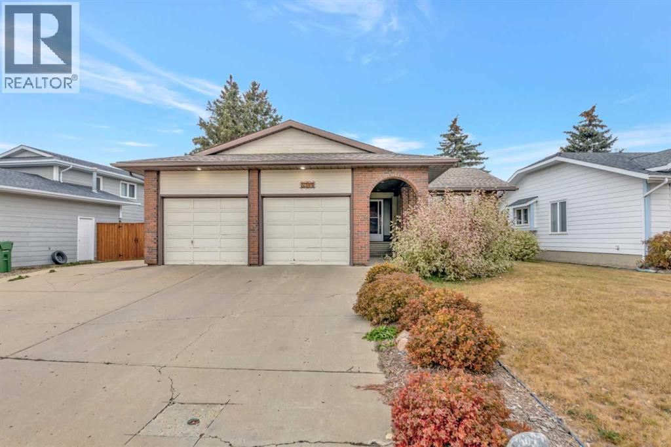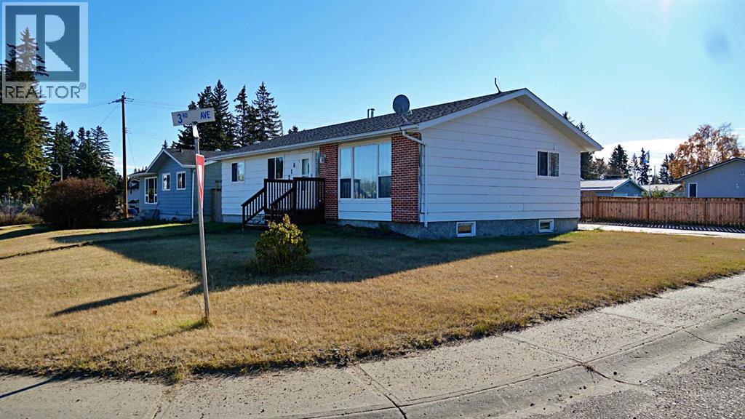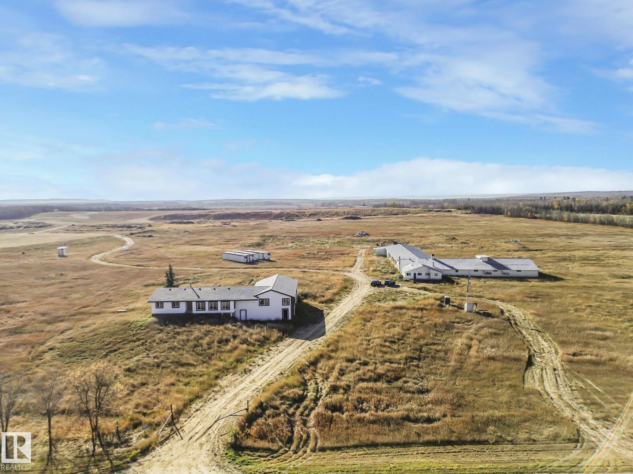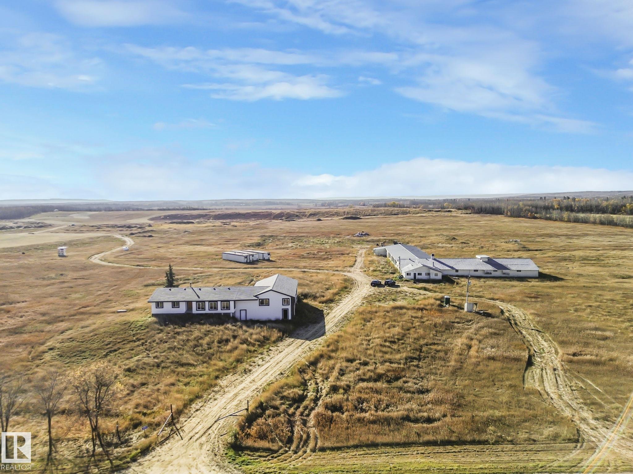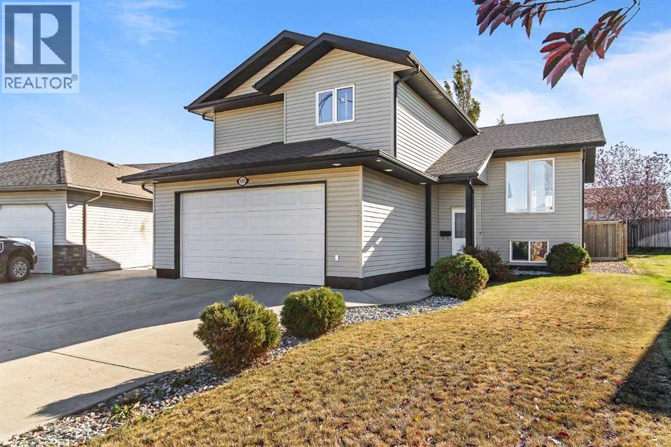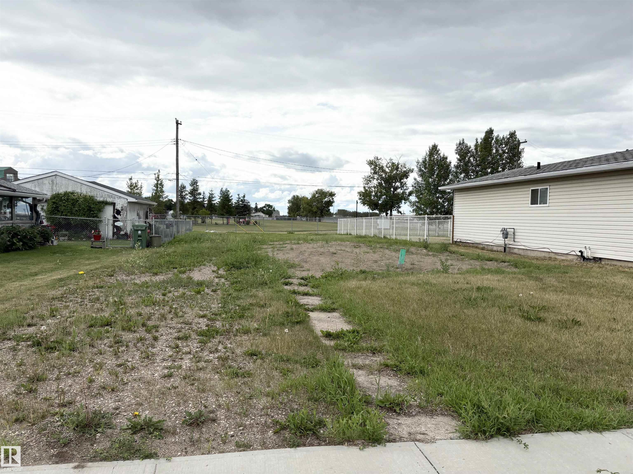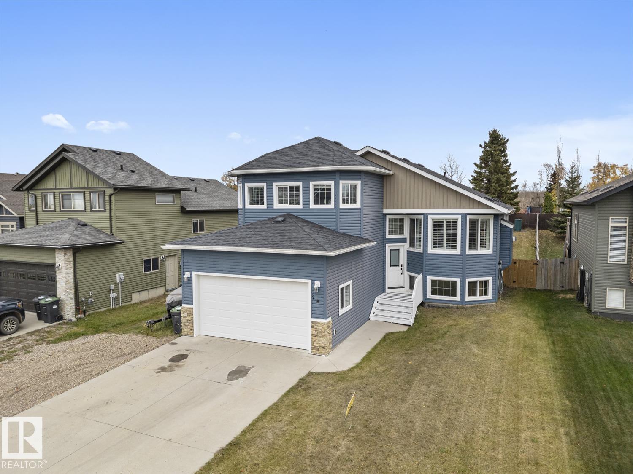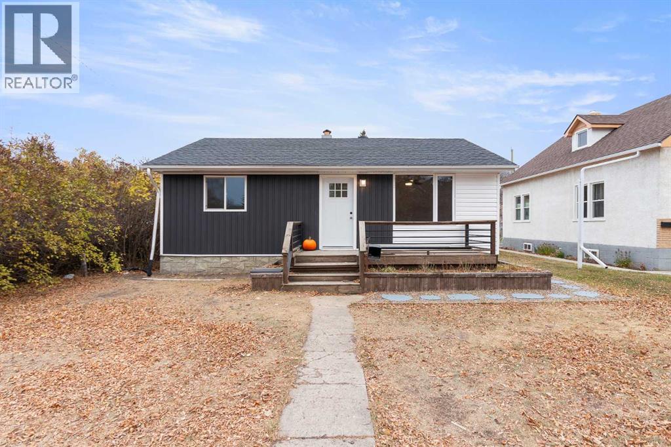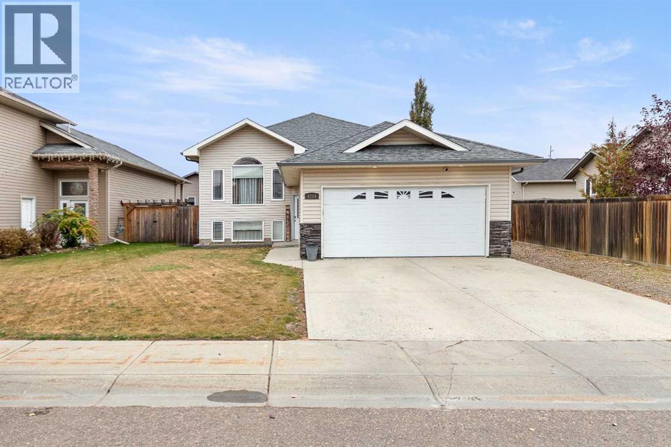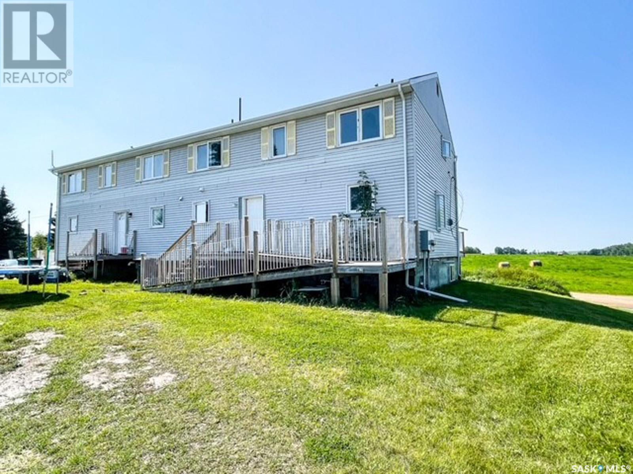
Highlights
This home is
33%
Time on Houseful
142 Days
Home features
Living room
Dorintosh
51.61%
Description
- Home value ($/Sqft)$76/Sqft
- Time on Houseful142 days
- Property typeSingle family
- Style2 level
- Year built1950
- Mortgage payment
Amazing revenue property opportunity! Seller is motivated and will consider any and all offers! This 3 unit triplex is spacious and a must see. One side has original hardwood flooring and large bright rooms. With over 1700 Sq ft on 2 levels; 4 bedrooms on the second level and a full 4 pc bathroom. Main level has a large entrance, laundry/bathroom, kitchen, separate dining room and a generous living room. The 2 bedroom basement suite is over 800 sq ft giving you additional revenue income. The south side of building is a mirror floor plan with the exception of the basement suite and a few cosmetic updates such as flooring. For more information on this great opportunity don’t hesitate to call. (id:63267)
Home overview
Amenities / Utilities
- Heat source Propane
Exterior
- # total stories 2
Interior
- # full baths 2
- # total bathrooms 2.0
- # of above grade bedrooms 4
Lot/ Land Details
- Lot desc Lawn
- Lot dimensions 12600
Overview
- Lot size (acres) 0.29605263
- Building size 3484
- Listing # Sk007978
- Property sub type Single family residence
- Status Active
Rooms Information
metric
- Bedroom 3.734m X 5.029m
Level: 2nd - Bedroom 3.378m X 2.642m
Level: 2nd - Bedroom 3.607m X 4.699m
Level: 2nd - Bathroom (# of pieces - 4) Measurements not available
Level: 2nd - Bedroom 3.734m X 4.369m
Level: 2nd - Living room 3.531m X 6.045m
Level: Main - Laundry 2.743m X 2.743m
Level: Main - Foyer 1.829m X 1.524m
Level: Main - Dining room 4.166m X 3.708m
Level: Main - Kitchen 2.438m X 3.454m
Level: Main
SOA_HOUSEKEEPING_ATTRS
- Listing source url Https://www.realtor.ca/real-estate/28401922/108-main-street-w-dorintosh
- Listing type identifier Idx
The Home Overview listing data and Property Description above are provided by the Canadian Real Estate Association (CREA). All other information is provided by Houseful and its affiliates.

Lock your rate with RBC pre-approval
Mortgage rate is for illustrative purposes only. Please check RBC.com/mortgages for the current mortgage rates
$-707
/ Month25 Years fixed, 20% down payment, % interest
$
$
$
%
$
%

Schedule a viewing
No obligation or purchase necessary, cancel at any time
Nearby Homes
Real estate & homes for sale nearby

