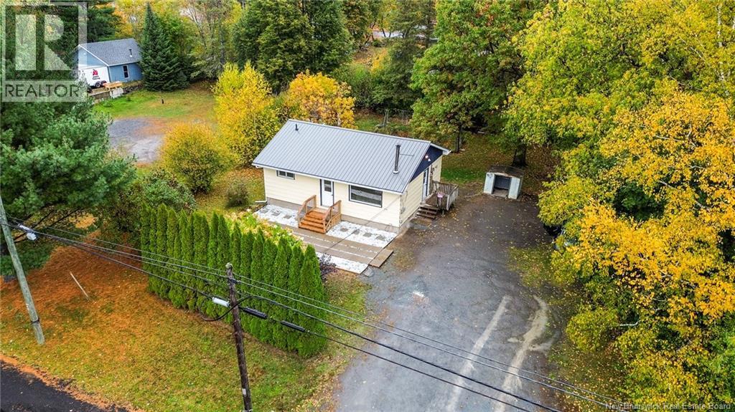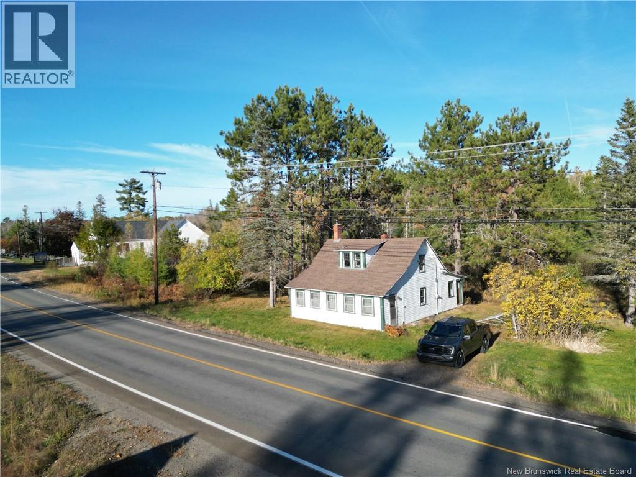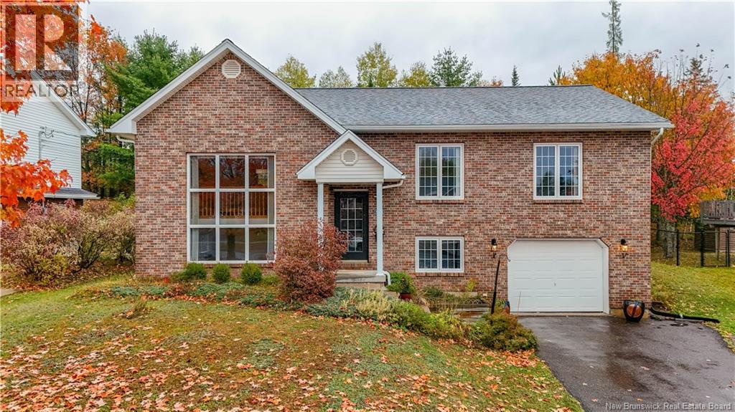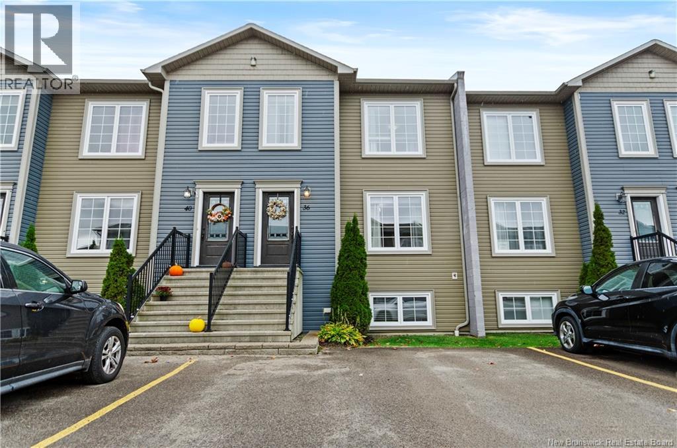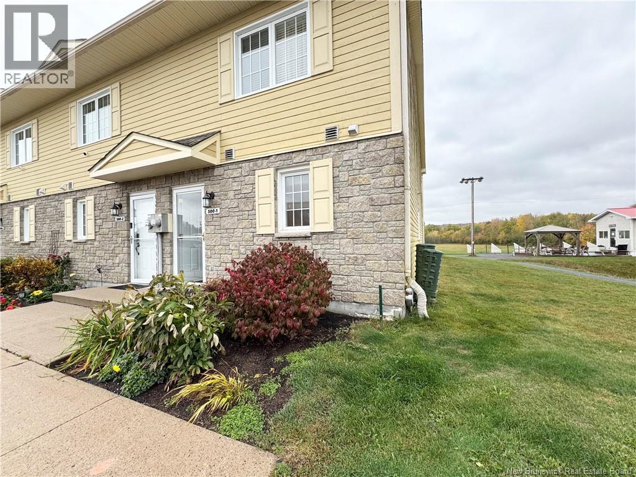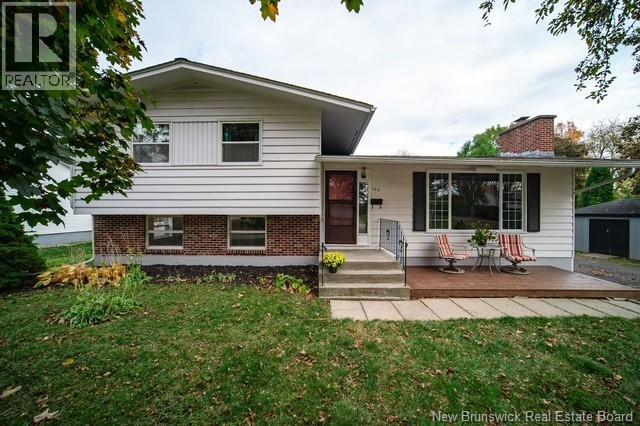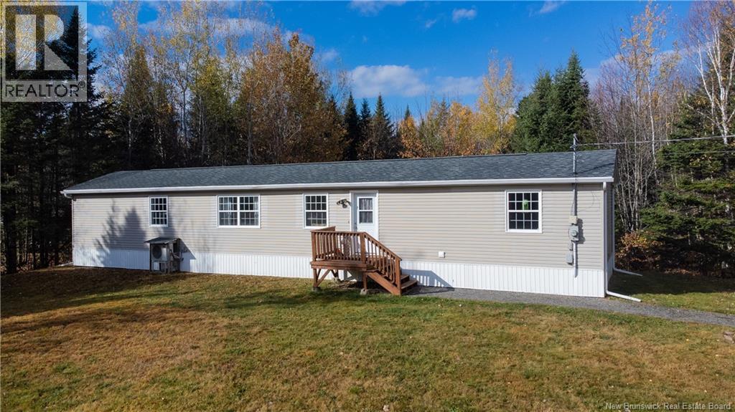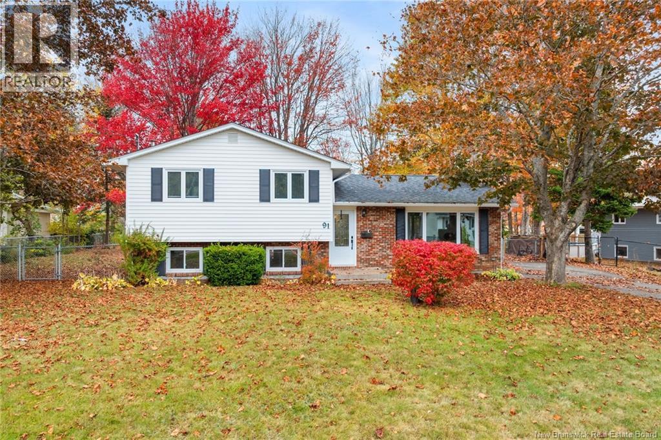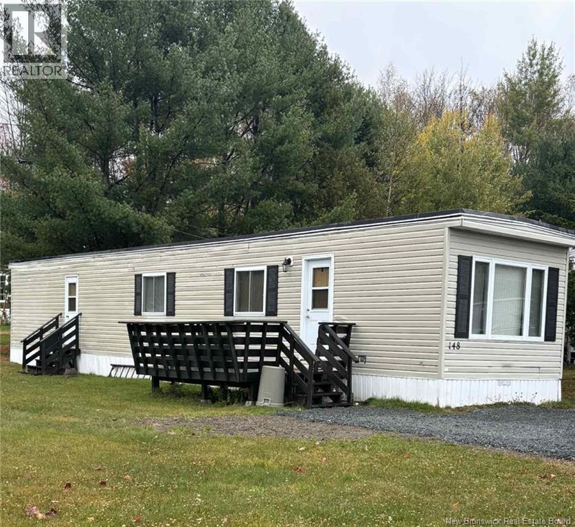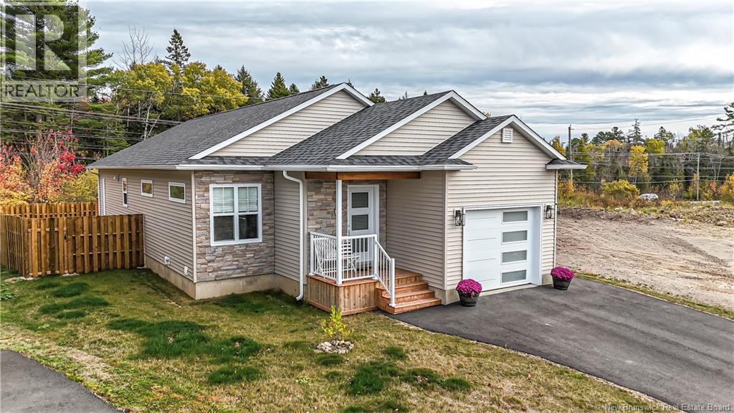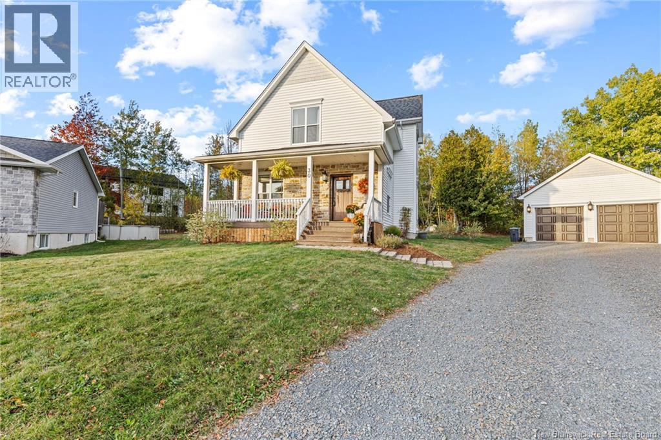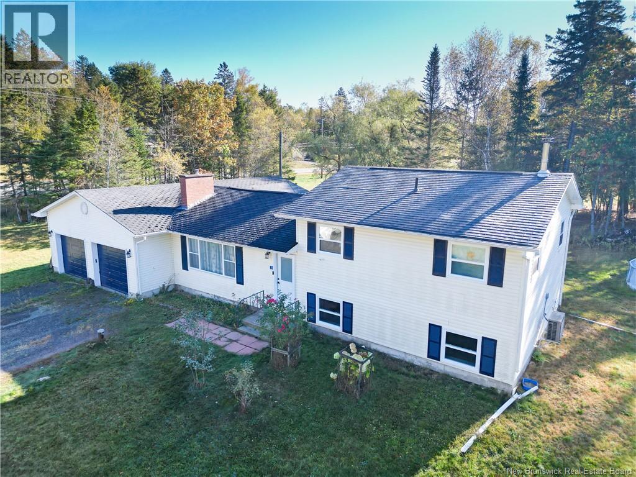
Highlights
Description
- Home value ($/Sqft)$145/Sqft
- Time on Housefulnew 3 days
- Property typeSingle family
- Style3 level
- Lot size0.72 Acre
- Year built1983
- Mortgage payment
Welcome to this generously sized 3-level split located in one of the areas most desirable neighborhoods, perfect for families or anyone looking for room to grow. This home features a smart, family-friendly layout with the primary suite located separately from the three additional bedrooms, offering both privacy and function. The main living area boasts a spacious flow between the kitchen, dining, and living room, ideal for daily living and entertaining. Downstairs, the lower level includes a cozy rec room, a laundry area, and an additional space that could serve as a bedroom, home office, or gym, just add flooring to finish it off. One of the upstairs bedrooms also awaits your finishing touch with flooring. Theres plenty of storage throughout, giving you the flexibility to customize the home to your needs. Stay comfortable year-round with four heat pumps, three of which were installed in November 2023, ensuring efficient heating and cooling throughout the home. Enjoy the added bonus of a versatile flex room off the garage and primary bedroom, perfect as a home office, hobby room, or quiet retreat. A double car garage provides space for vehicles and storage, rounding out this home's extensive list of features. With loads of potential, flexible space, and a sought-after location, this home is ready for your personal touch. (id:63267)
Home overview
- Heat source Electric, wood
- Heat type Baseboard heaters, stove
- Sewer/ septic Septic system
- # full baths 2
- # total bathrooms 2.0
- # of above grade bedrooms 4
- Flooring Carpeted, ceramic, laminate
- Lot dimensions 2901
- Lot size (acres) 0.7168273
- Building size 1932
- Listing # Nb128196
- Property sub type Single family residence
- Status Active
- Bedroom 3.632m X 3.277m
Level: 2nd - Bathroom (# of pieces - 1-6) 3.404m X 1.499m
Level: 2nd - Bedroom 3.658m X 3.277m
Level: 2nd - Bedroom 3.378m X 2.819m
Level: 2nd - Storage 3.556m X 2.413m
Level: Basement - Family room 7.112m X 4.648m
Level: Basement - Laundry 3.454m X 2.413m
Level: Basement - Office 2.489m X 2.159m
Level: Main - Dining room 3.048m X 3.632m
Level: Main - Living room 7.239m X 3.658m
Level: Main - Ensuite 1.981m X 4.242m
Level: Main - Primary bedroom 4.851m X 3.531m
Level: Main - Kitchen 4.115m X 3.378m
Level: Main
- Listing source url Https://www.realtor.ca/real-estate/28989278/11-hallett-heights-douglas
- Listing type identifier Idx

$-746
/ Month

