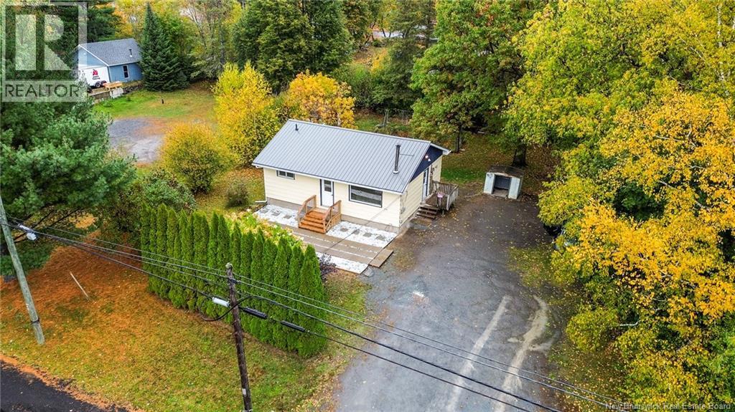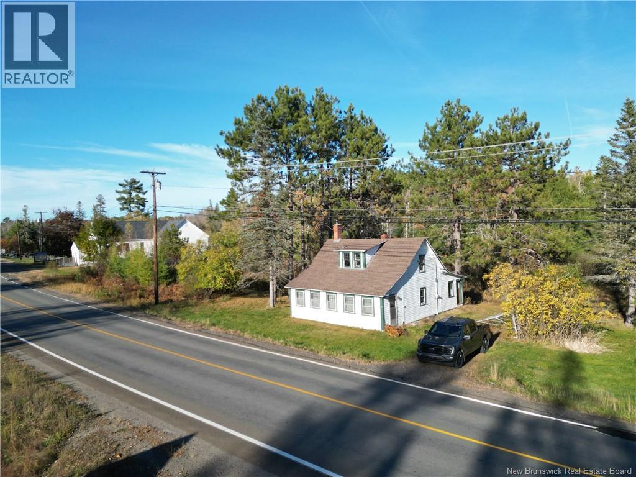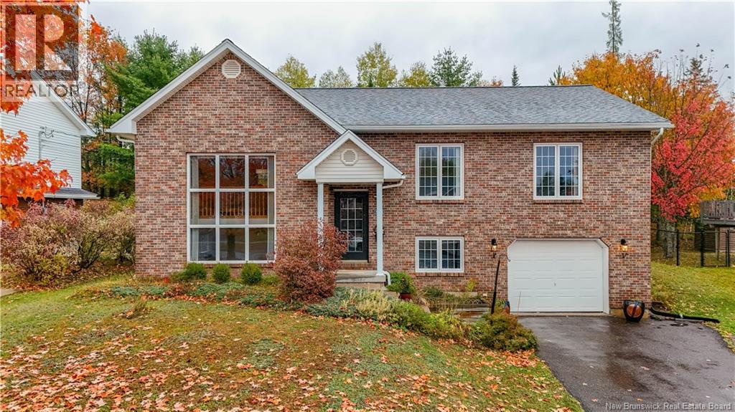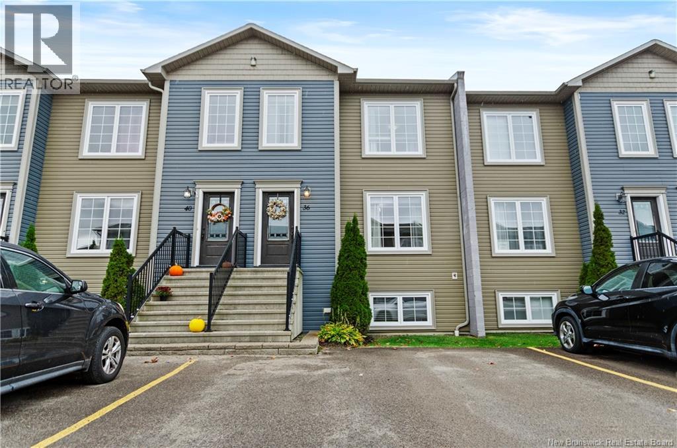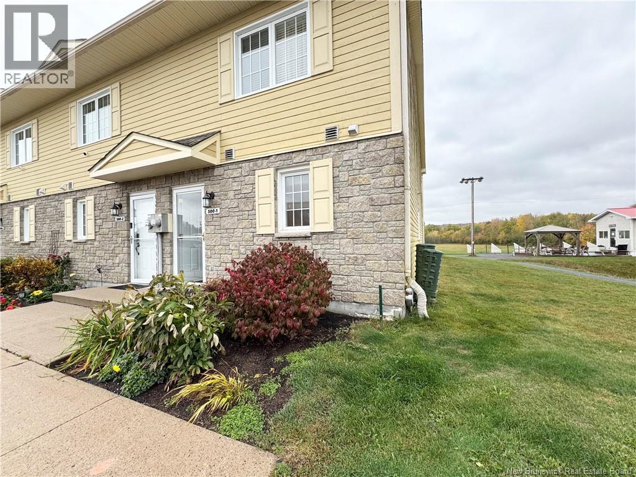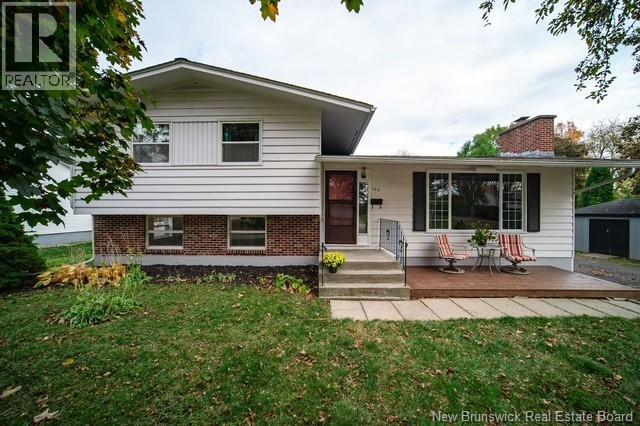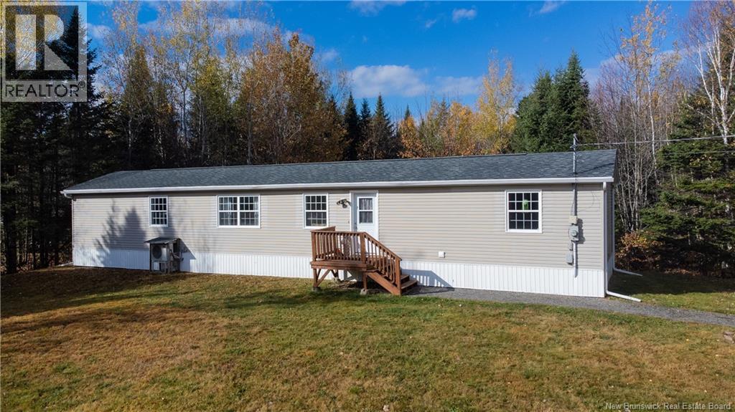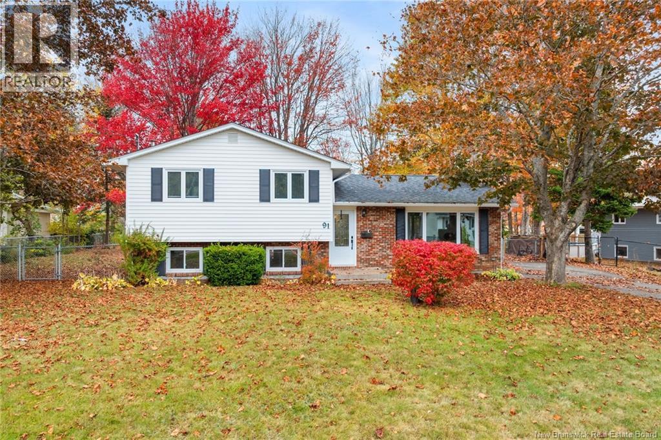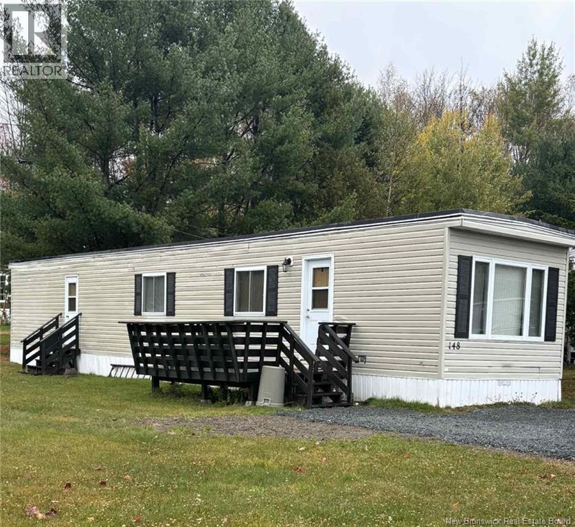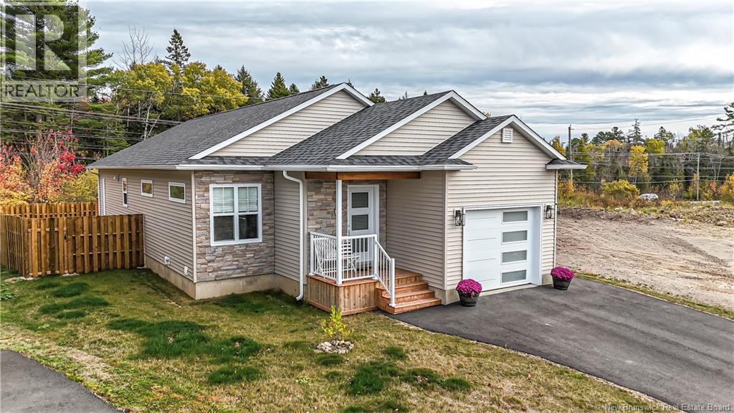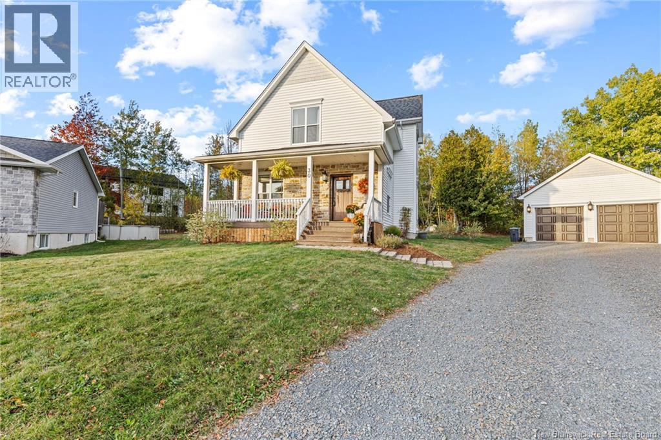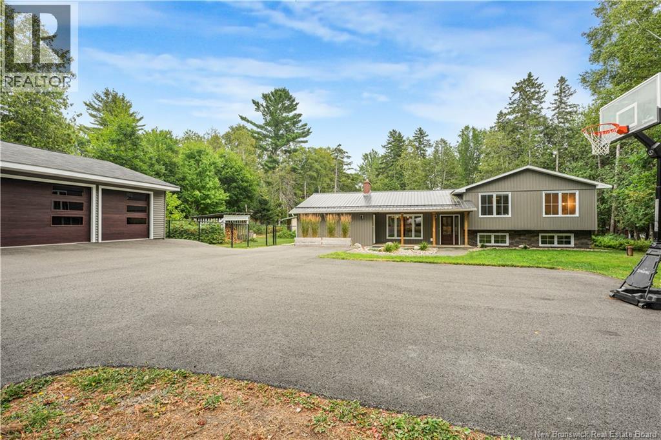
Highlights
Description
- Home value ($/Sqft)$249/Sqft
- Time on Housefulnew 7 days
- Property typeSingle family
- Lot size0.54 Acre
- Year built1979
- Mortgage payment
Step into this beautifully renovated home where modern comfort meets peaceful privacyright within city limits! With 5 bedrooms (3 up, 2 down) and 1.5 bathrooms, theres room for everyone. The newly paved driveway, brand-new siding, and 3-car garage thats pre wired for an electric car, and has new doors offer incredible curb appeal and functionality. Inside, enjoy all-new windows and exterior doors for energy efficiency and style. The open-concept kitchen, dining, and living room is bright and welcoming, centered around a cozy fireplaceperfect for gatherings. A bonus room with a private entrance adds flexibility as a home office, gym, music studio, or rental opportunity. Downstairs also features a spacious utility room and walk-in pantry for extra convenience. Relax in the beautifully landscaped, private, fully fenced (done 2025) backyardyour own quiet escape close to everything Douglas has to offer. (Potential to include ride on mower and snowblower !) This home blends style, space, and function! (id:63267)
Home overview
- Cooling Heat pump
- Heat source Electric, propane
- Heat type Heat pump
- Sewer/ septic Septic system
- Has garage (y/n) Yes
- # full baths 1
- # half baths 1
- # total bathrooms 2.0
- # of above grade bedrooms 5
- Flooring Laminate, vinyl
- Directions 2042989
- Lot desc Landscaped
- Lot dimensions 2181
- Lot size (acres) 0.5389177
- Building size 2005
- Listing # Nb128376
- Property sub type Single family residence
- Status Active
- Bedroom 3.454m X 4.572m
Level: 2nd - Bedroom 3.073m X 3.124m
Level: 2nd - Bathroom (# of pieces - 1-6) 3.48m X 2.388m
Level: 2nd - Primary bedroom 3.48m X 4.547m
Level: 2nd - Utility 2.337m X 3.353m
Level: Basement - Bedroom 3.2m X 3.277m
Level: Basement - Bedroom 2.921m X 3.353m
Level: Basement - Kitchen 6.604m X 2.413m
Level: Main - Dining room 3.277m X 2.413m
Level: Main - Living room 5.817m X 4.369m
Level: Main - Bathroom (# of pieces - 1-6) 2.565m X 1.499m
Level: Main - Office 6.172m X 3.658m
Level: Main
- Listing source url Https://www.realtor.ca/real-estate/28980645/14-island-view-drive-douglas
- Listing type identifier Idx

$-1,333
/ Month

