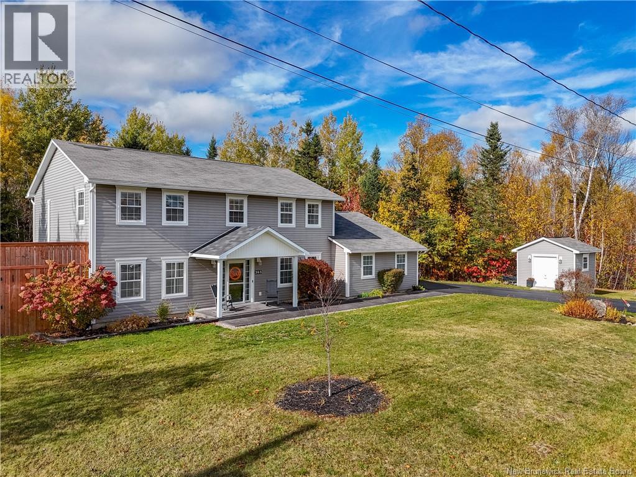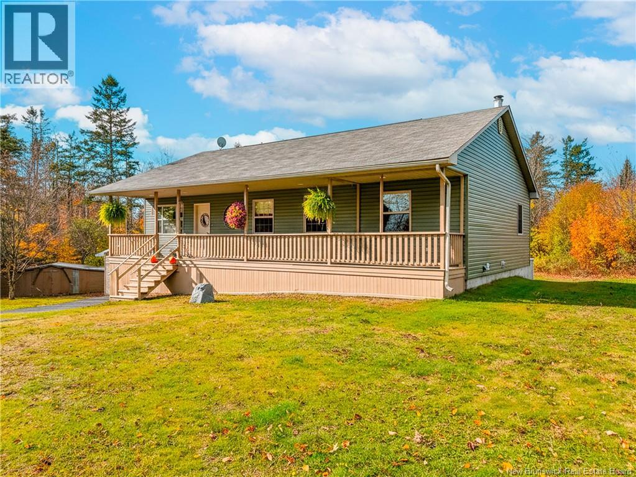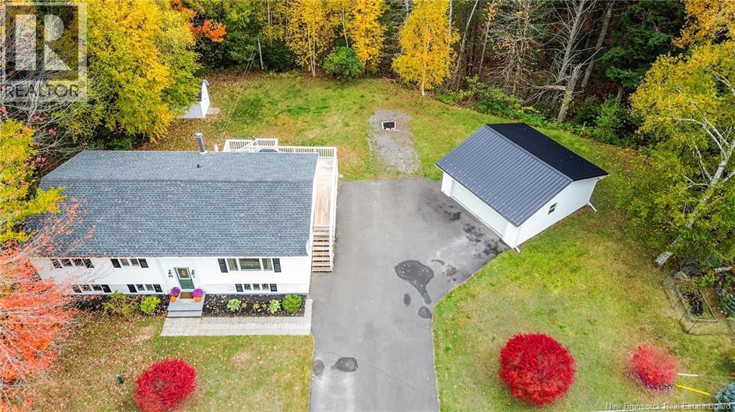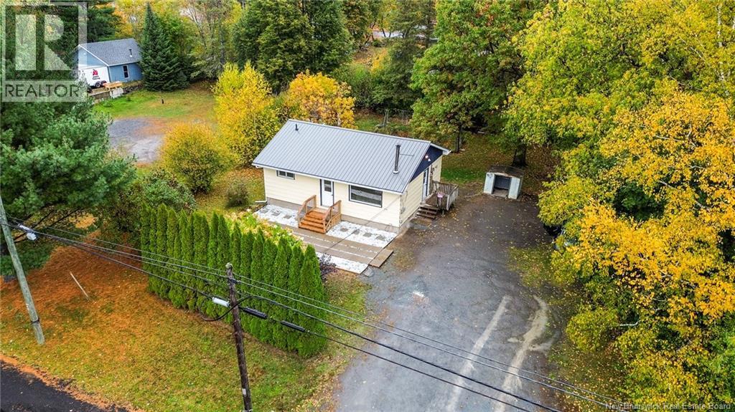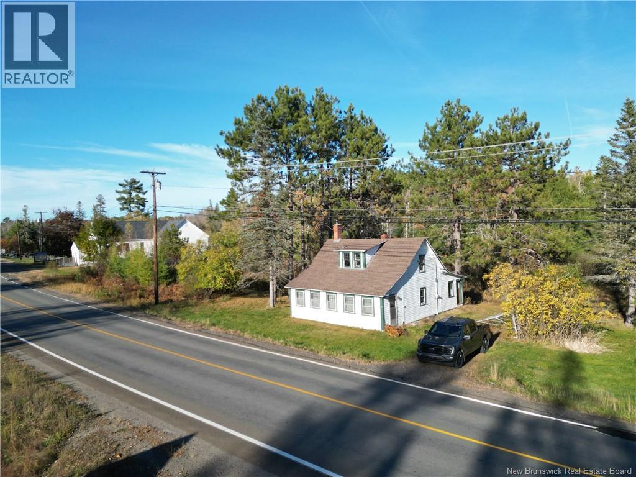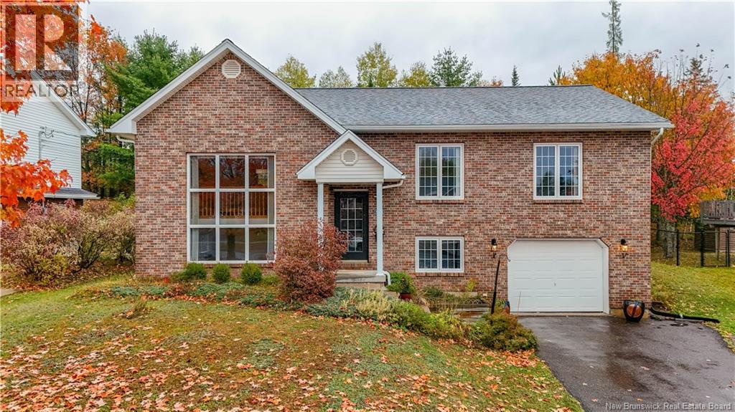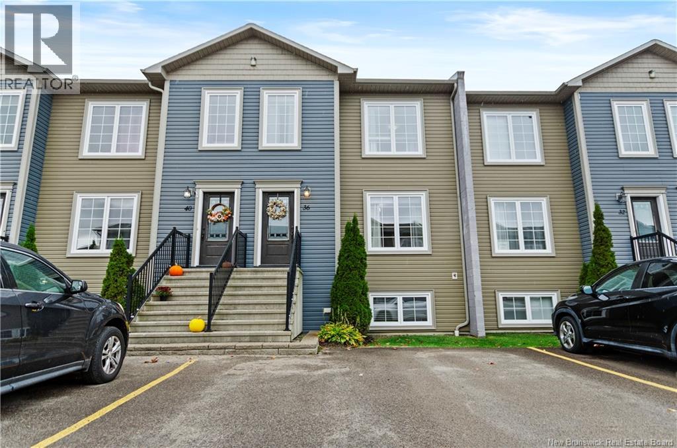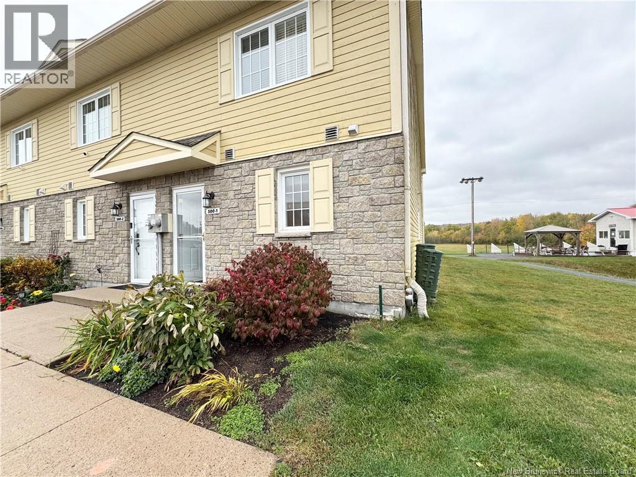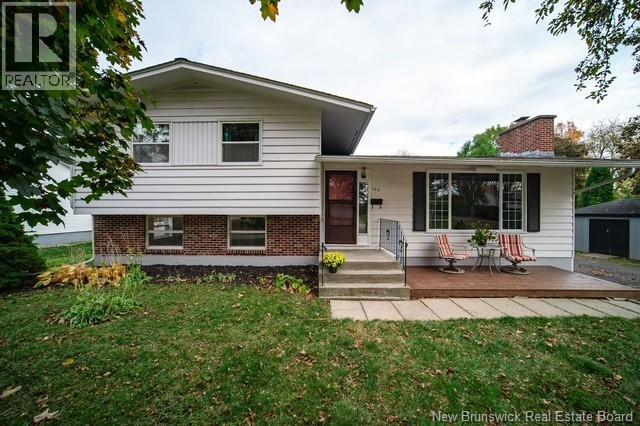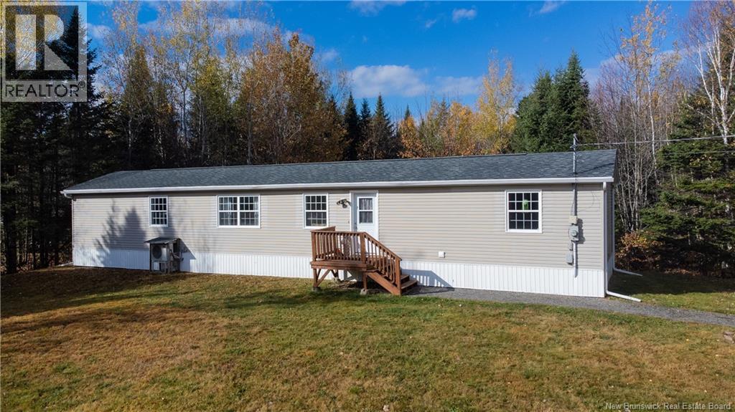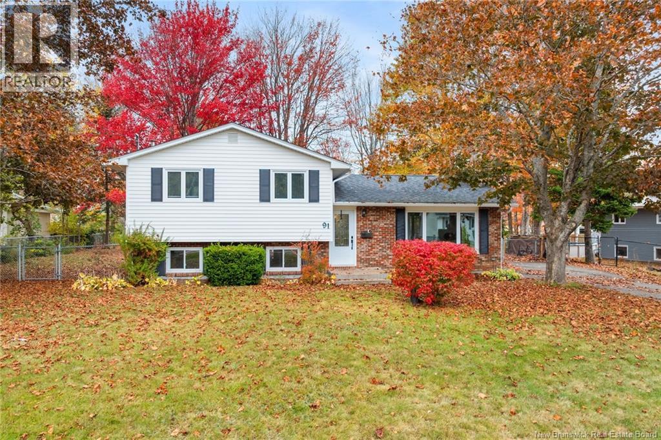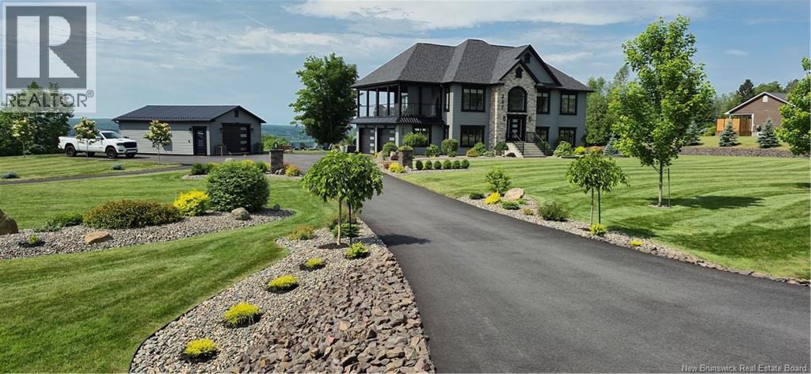
Highlights
Description
- Home value ($/Sqft)$464/Sqft
- Time on Houseful55 days
- Property typeSingle family
- StyleSplit level entry,2 level
- Lot size1.14 Acres
- Year built2021
- Mortgage payment
This one-of-a-kind custom-built home sets a new standard for luxury living, and it comes with a STUNNING VIEW! With over 3,000 sq. ft. of refined space, it pairs flawless craftsmanship with an unbeatable panoramic view of the river and valley. From the flawlessly manicured & landscaped yard, detached garage and shed with underground services, and stone walkway to the elegant stone façade, every detail has been thoughtfully designed. Inside, soaring 9 ceilings and dramatic 10 illuminated tray ceilings frame the open concept layout. The dream kitchen features a 4 x 10 island, walk-in pantry, quartz countertops, stainless steel appliances, and a tiled backsplash, flowing seamlessly to a 14 x 27 covered balcony. Hardwood and porcelain floors, geothermal heating/cooling, and oversized windows add both comfort and efficiency. The main level offers 3 spacious bedrooms, including a primary retreat with a spa-inspired 5-piece ensuite and large walk-in closet. Downstairs, enjoy a second bright living space with a propane fireplace, plus access to the heated, insulated double garage. With R24 wall and R60 attic insulation, this home is built to last. Just minutes from downtown Fredericton, its a rare blend of elegance, efficiency, and unmatched views. Full list of valuable features on file! (id:63267)
Home overview
- Cooling Central air conditioning, heat pump
- Heat source Electric, natural gas
- Heat type Heat pump, stove
- Has pool (y/n) Yes
- Sewer/ septic Septic system
- Has garage (y/n) Yes
- # full baths 3
- # total bathrooms 3.0
- # of above grade bedrooms 4
- Flooring Laminate, tile, vinyl, wood
- Water body name Saint john river
- Directions 2042989
- Lot desc Landscaped
- Lot dimensions 4597
- Lot size (acres) 1.1359031
- Building size 3020
- Listing # Nb125469
- Property sub type Single family residence
- Status Active
- Storage 3.023m X 3.48m
Level: Basement - Utility 3.175m X 3.454m
Level: Basement - Bathroom (# of pieces - 1-6) 1.778m X 2.616m
Level: Basement - Family room 8.865m X 4.572m
Level: Basement - Bedroom 3.124m X 3.302m
Level: Basement - Ensuite 3.48m X 2.261m
Level: Main - Kitchen 5.004m X 3.353m
Level: Main - Foyer Level: Main
- Dining room 5.004m X 3.658m
Level: Main - Living room 5.436m X 4.318m
Level: Main - Primary bedroom 4.851m X 4.572m
Level: Main - Bedroom 3.886m X 4.572m
Level: Main - Bathroom (# of pieces - 1-6) 1.803m X 3.327m
Level: Main - Other Level: Main
- Bedroom 3.099m X 3.302m
Level: Main
- Listing source url Https://www.realtor.ca/real-estate/28776260/207-carlisle-road-douglas
- Listing type identifier Idx

$-3,733
/ Month

