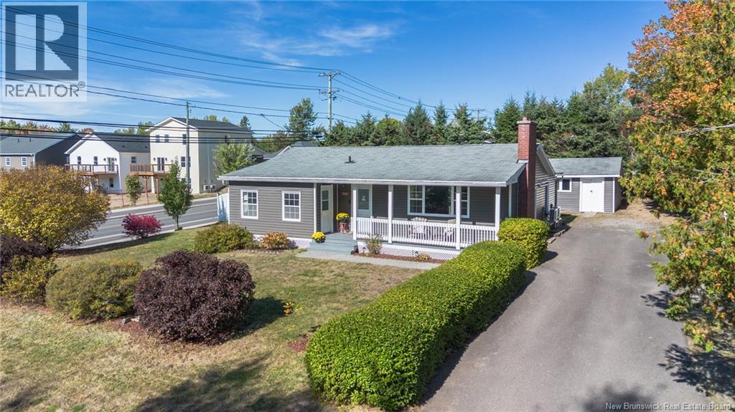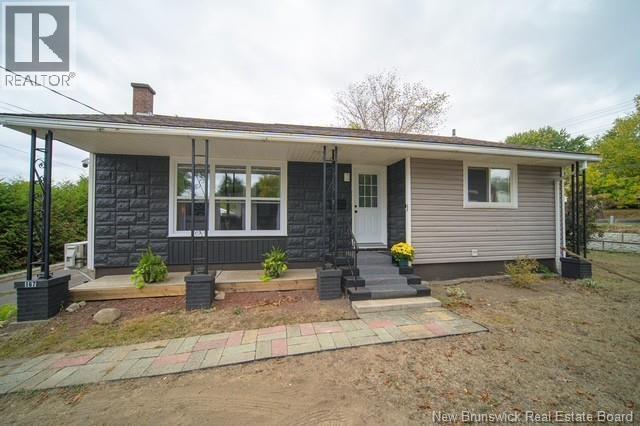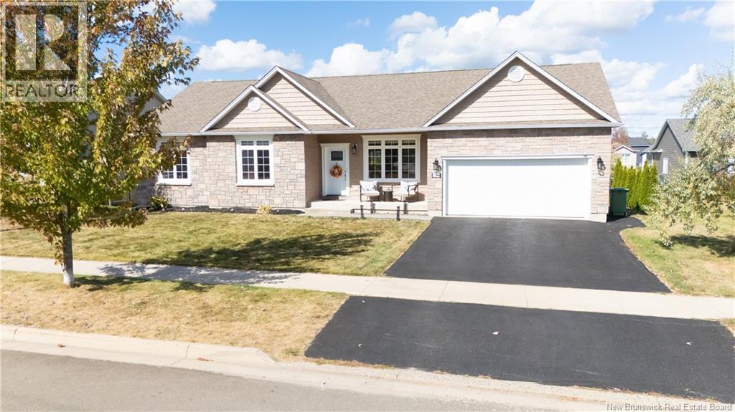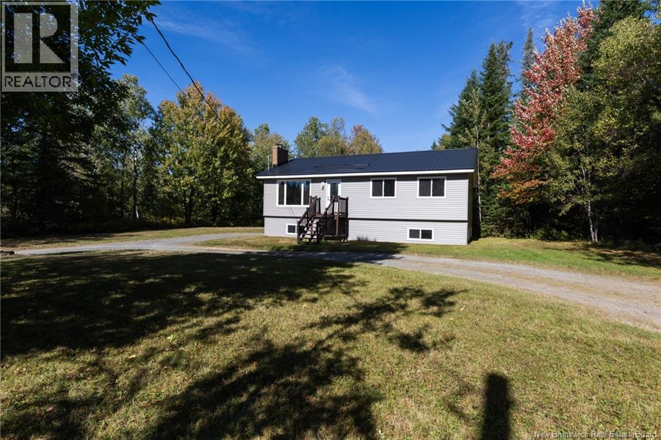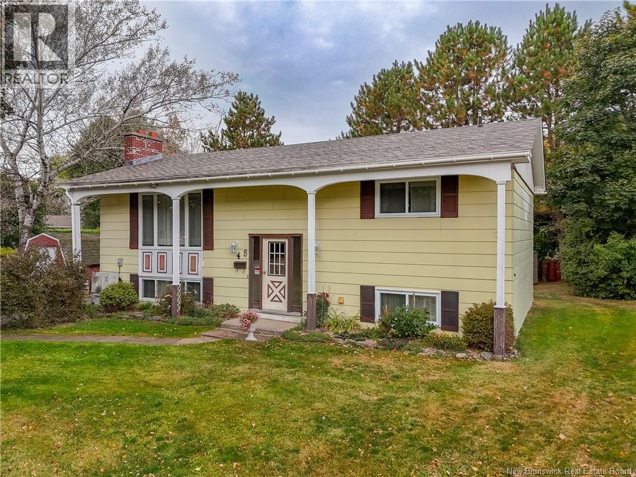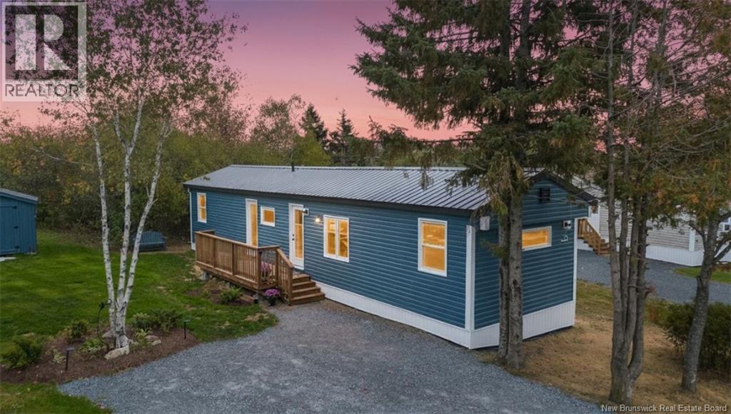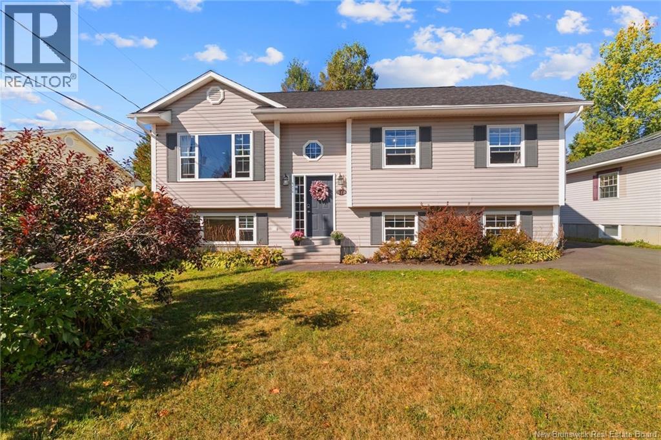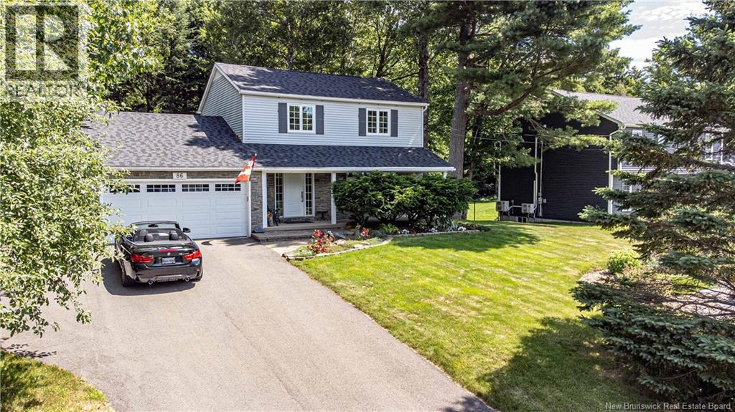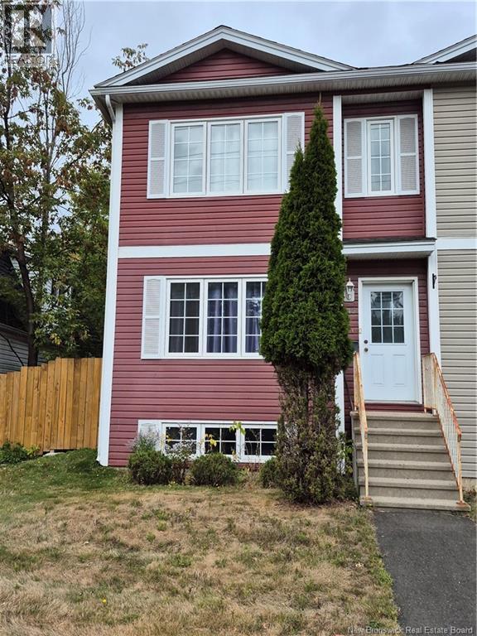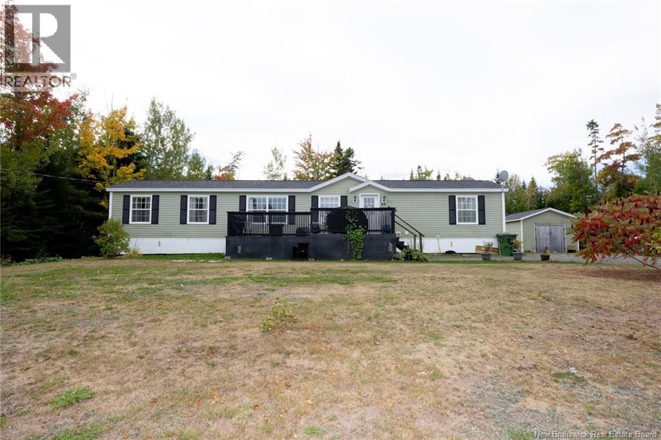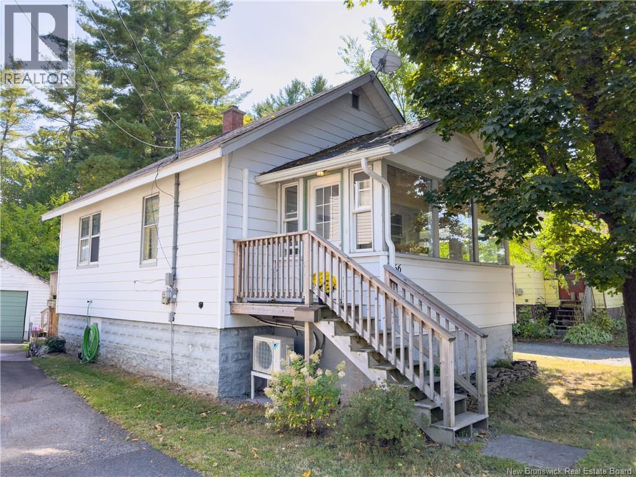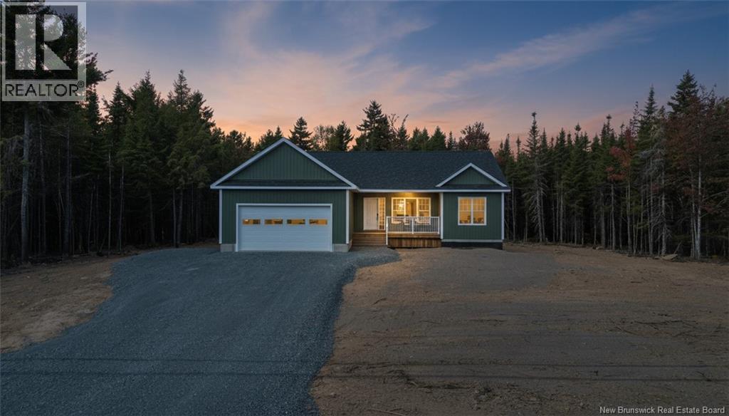
Highlights
Description
- Home value ($/Sqft)$381/Sqft
- Time on Housefulnew 2 days
- Property typeSingle family
- Lot size1.64 Acres
- Year built2025
- Mortgage payment
Situated on a private 1.5-acre lot at the end of a quiet court, this beautifully designed home offers designer board batten siding and an Imperial handrail system on the covered front porch, creating exceptional curb appeal. Inside, the bright, open-concept layout is both stylish and functional, featuring luxury laminate flooring throughout and a heat pump for year-round comfort. The kitchen is a large, complete with a quartz island, contemporary cabinetry, and a pantry with rollouts. Patio doors lead to a spacious deck, perfect for outdoor entertaining. The inviting living room is filled with natural light from oversized windows and a soaring cathedral ceiling. The primary suite offers a walk-in closet and a spa-like ensuite with a tiled walk-in shower, stand-alone soaker tub, and double vanity. Two additional bedrooms are thoughtfully positioned on the opposite side for privacy, along with a stylish main bath featuring custom cabinetry . The attached 2-car garage leads into a mudroom with a custom bench and a laundry area with custom cabinetry for added convenience. The unfinished basement offers endless potentialcustomize it to suit your needs. This new build also comes with a Lux New Home Warranty, offering peace of mind. Enjoy a beautiful lifestyle just minutes from the city (id:63267)
Home overview
- Cooling Air conditioned, heat pump
- Heat type Baseboard heaters, heat pump
- Sewer/ septic Septic system
- Has garage (y/n) Yes
- # full baths 2
- # total bathrooms 2.0
- # of above grade bedrooms 3
- Flooring Ceramic, laminate, tile
- Directions 2191289
- Lot desc Not landscaped
- Lot dimensions 1.64
- Lot size (acres) 1.64
- Building size 1576
- Listing # Nb127191
- Property sub type Single family residence
- Status Active
- Primary bedroom 4.064m X 4.089m
Level: Main - Ensuite 3.556m X 2.591m
Level: Main - Kitchen 3.556m X 3.175m
Level: Main - Bathroom (# of pieces - 1-6) 2.134m X 1.753m
Level: Main - Bedroom 3.353m X 3.607m
Level: Main - Living room 5.486m X 3.962m
Level: Main - Bedroom 3.353m X 3.581m
Level: Main - Dining room 2.438m X 3.658m
Level: Main
- Listing source url Https://www.realtor.ca/real-estate/28900143/49-sandlewood-lane-douglas
- Listing type identifier Idx

$-1,600
/ Month

