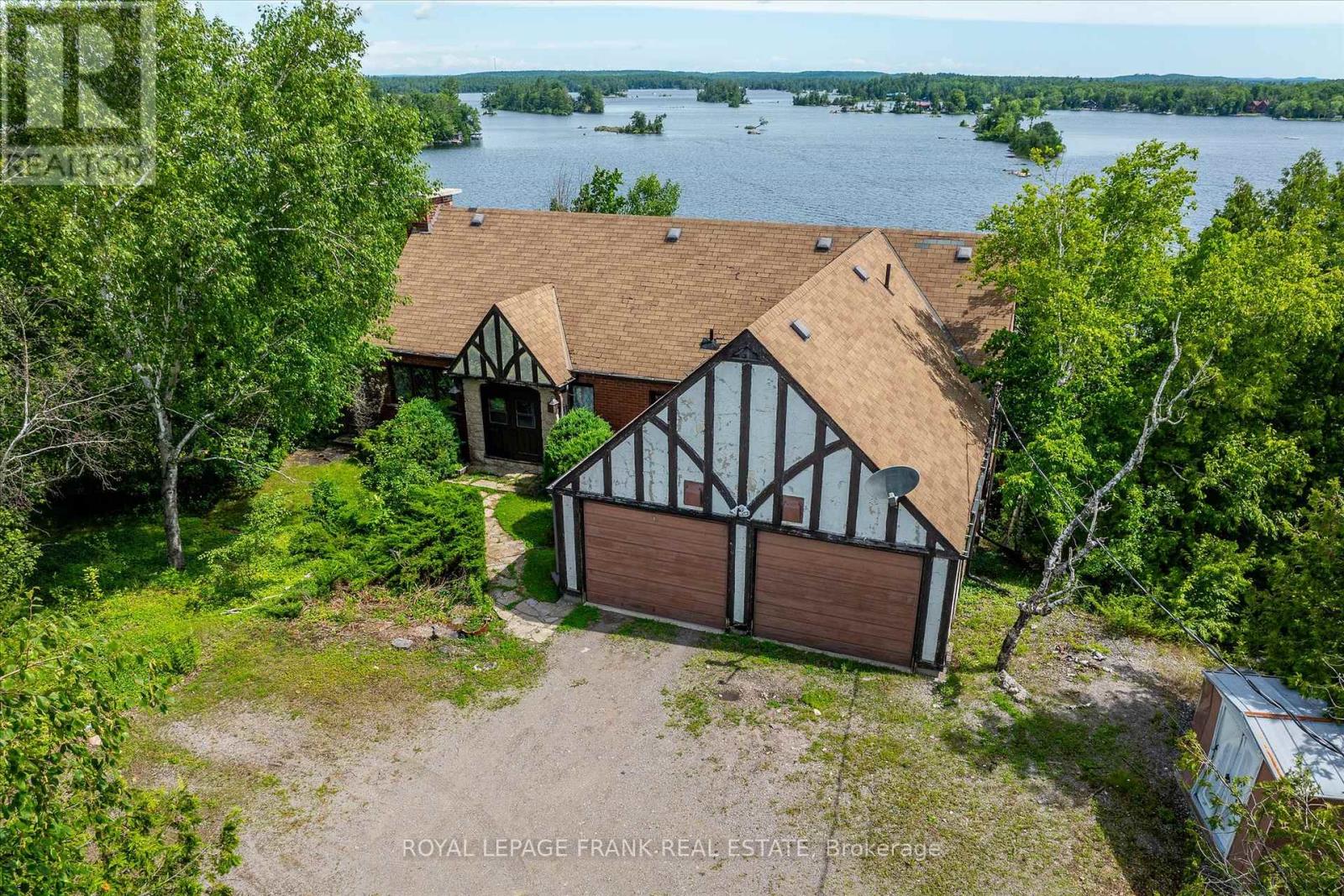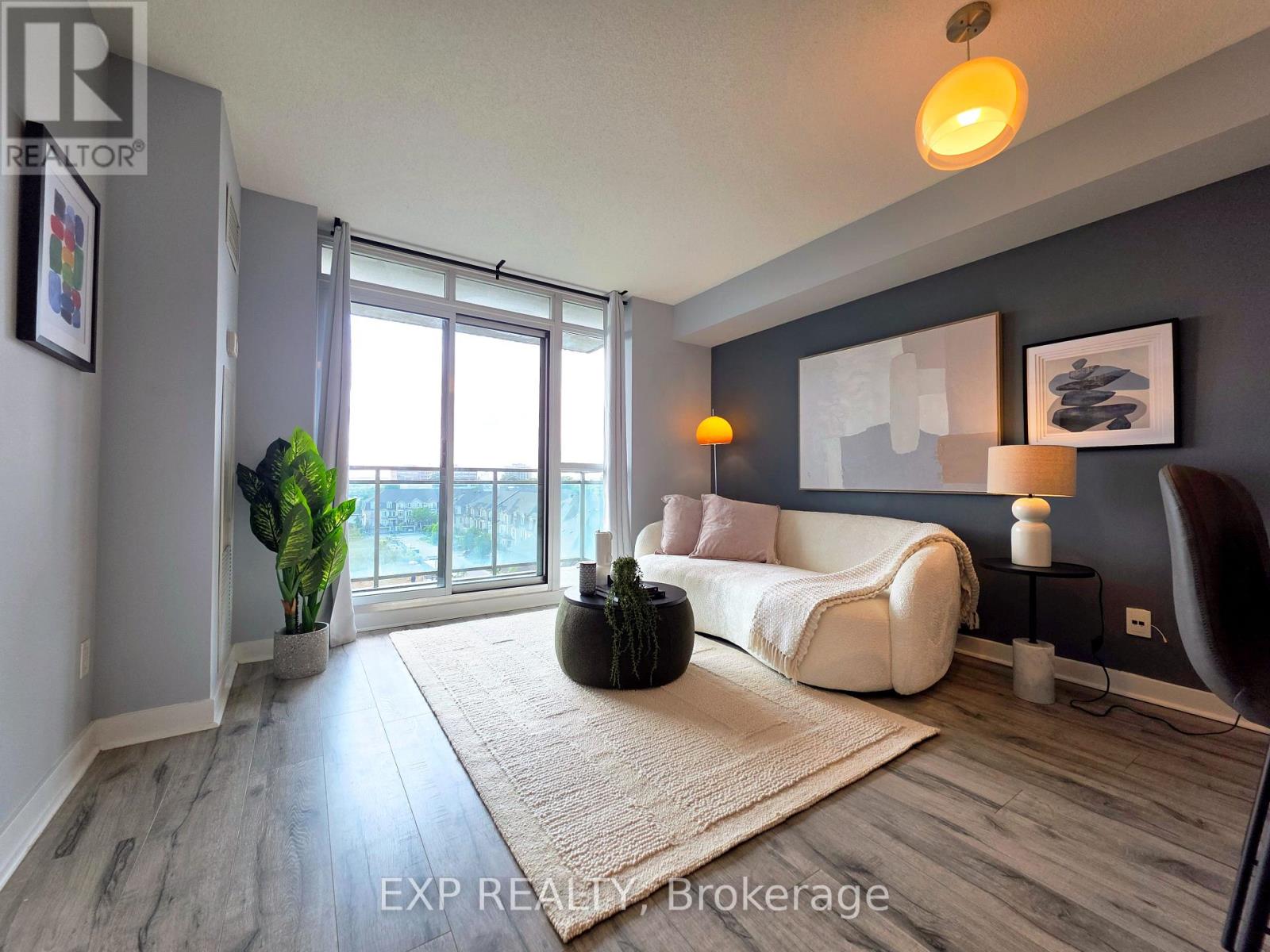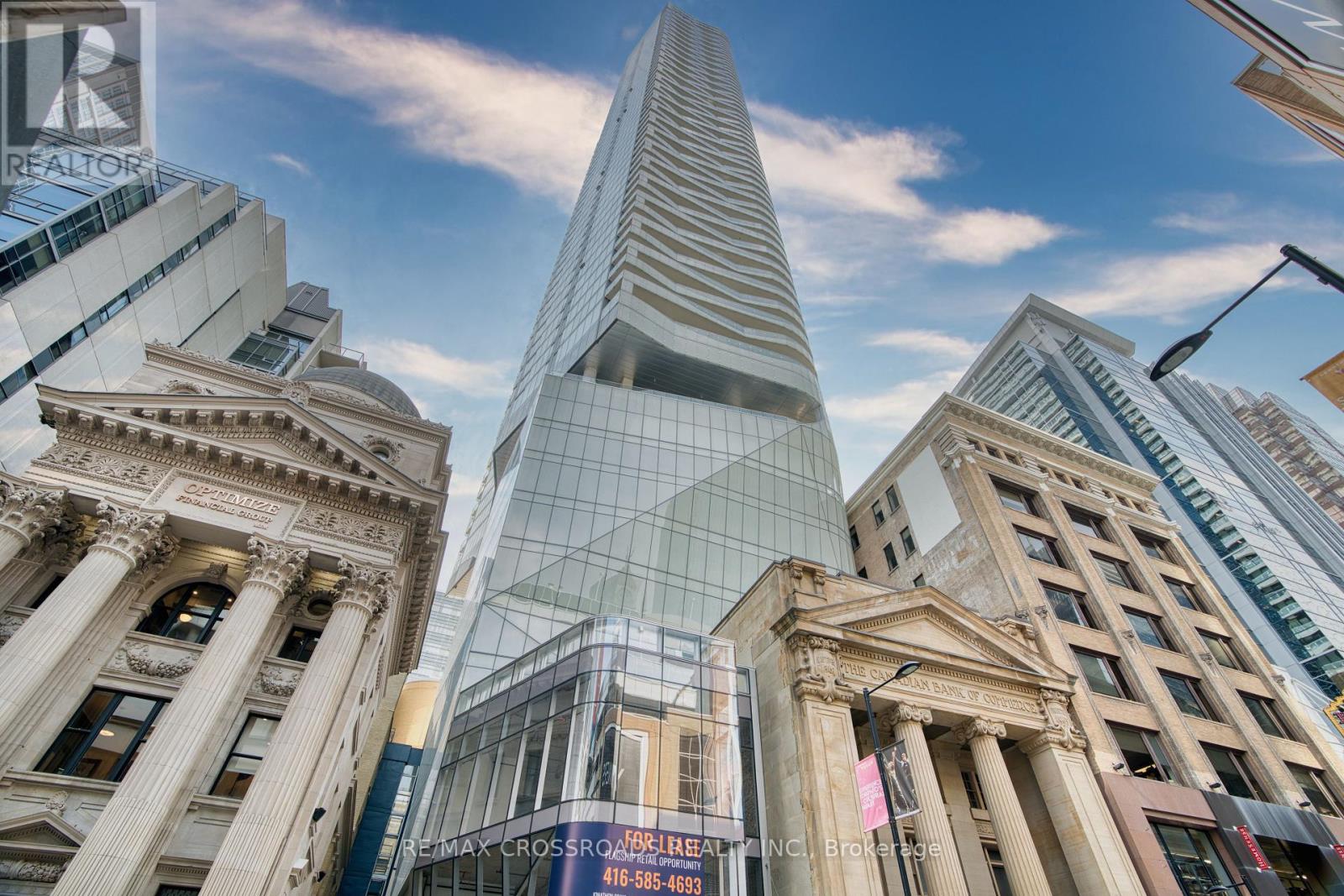- Houseful
- ON
- Douro-Dummer
- K0L
- 1194 Birchview Rd

Highlights
Description
- Time on Houseful116 days
- Property typeSingle family
- StyleBungalow
- Median school Score
- Mortgage payment
Located at the north end of Clear Lake, this exceptional property features 170 feet of pristine shoreline and spans 4.6 acres of mature forest, offering incredible privacy with easy access off desirable Birchview Rd. The property supports a two level, four-season cottage with 3 bedrooms and 3 bathrooms with walkout lower level. The cottage is perched on a ridge, providing commanding views of the picturesque islands of Lower Stoney Lake. Enjoy excellent swimming along the natural shoreline. The unique nature of an acreage property with mature forest and strategic location offer significant redevelopment potential. Whether you choose to renovate the existing cottage or build a new one on the existing footprint, you can create a customized lakeside haven with stunning views and prime location. This property represents a rare opportunity to own a piece of paradise on Clear Lake, making it an ideal investment for those seeking a beautiful, private retreat with ample potential for personal touches and improvements. Click "More Photos", below, for aerial video and more. (id:55581)
Home overview
- Cooling Central air conditioning
- Heat source Electric
- Heat type Heat pump
- Sewer/ septic Septic system
- # total stories 1
- # parking spaces 12
- Has garage (y/n) Yes
- # full baths 2
- # half baths 1
- # total bathrooms 3.0
- # of above grade bedrooms 3
- Subdivision Douro-dummer
- View View, lake view, direct water view
- Water body name Clear lake
- Directions 2137519
- Lot size (acres) 0.0
- Listing # X12140865
- Property sub type Single family residence
- Status Active
- Sunroom 2.15m X 4.27m
Level: Lower - Bathroom 2.34m X 1.73m
Level: Lower - Bedroom 3.43m X 4.57m
Level: Lower - Bedroom 3.42m X 3.79m
Level: Lower - Recreational room / games room 3.44m X 6.54m
Level: Lower - Bathroom 2.41m X 2.48m
Level: Main - Living room 7.09m X 4.99m
Level: Main - Primary bedroom 4.5m X 3.79m
Level: Main - Bathroom 2.42m X 3.26m
Level: Main - Foyer 1.68m X 3.21m
Level: Main - Kitchen 3.46m X 3.04m
Level: Main - Dining room 3.46m X 4.28m
Level: Main
- Listing source url Https://www.realtor.ca/real-estate/28296061/1194-birchview-road-douro-dummer-douro-dummer
- Listing type identifier Idx

$-5,053
/ Month












