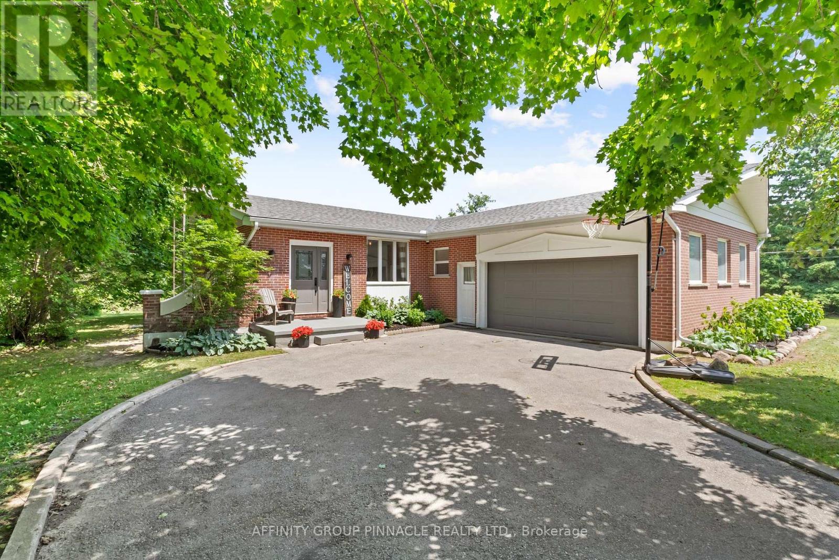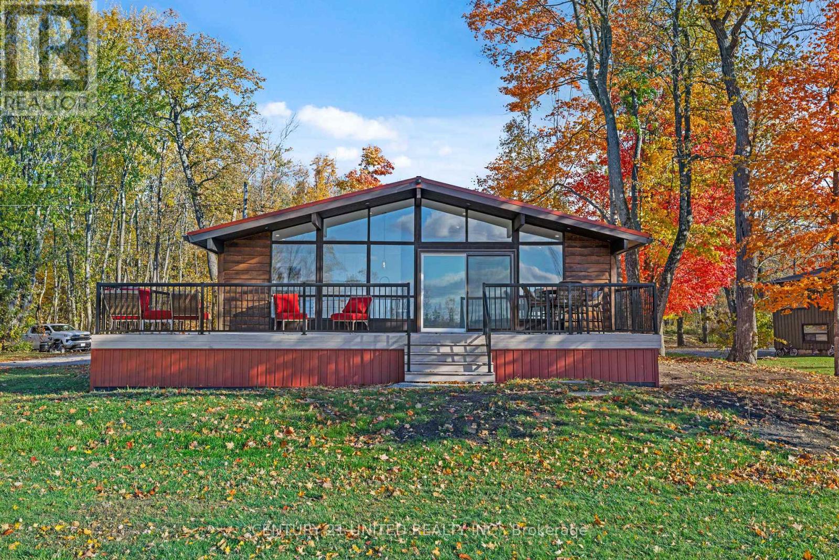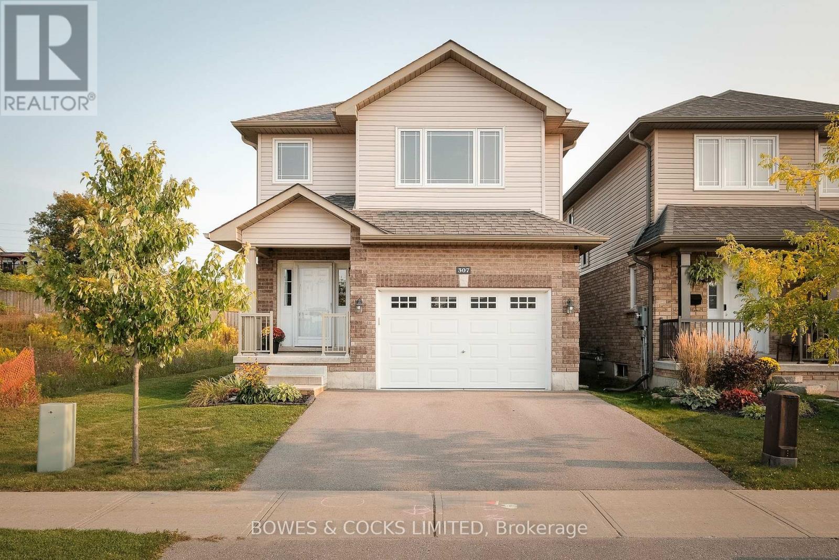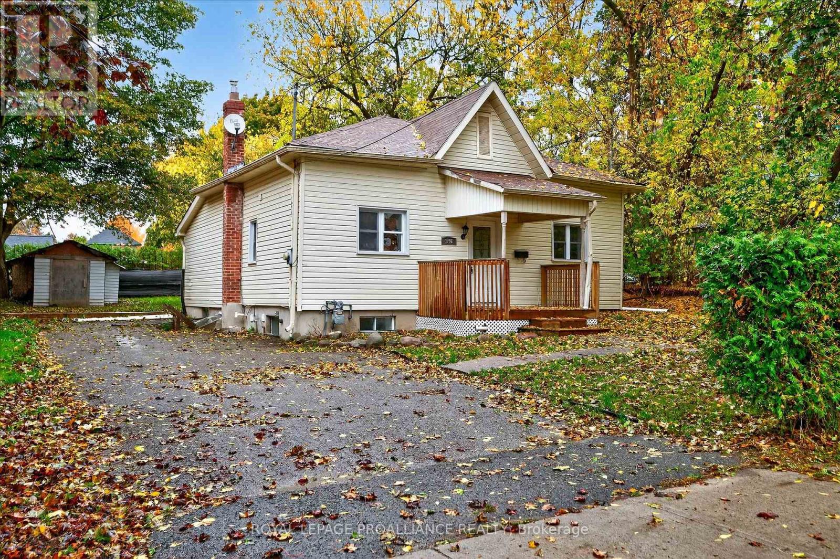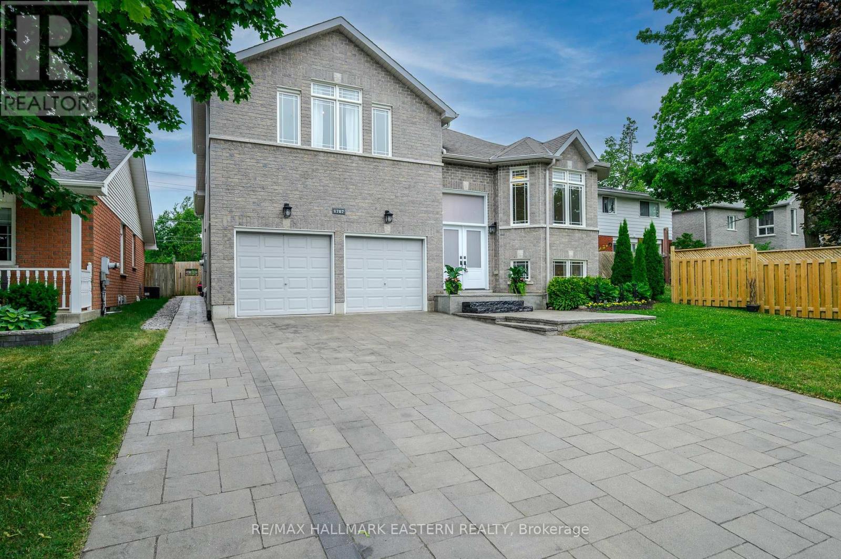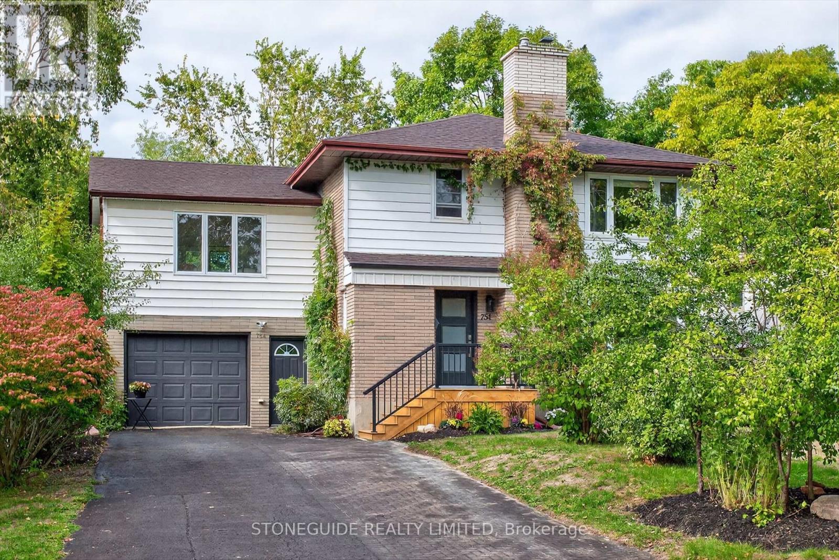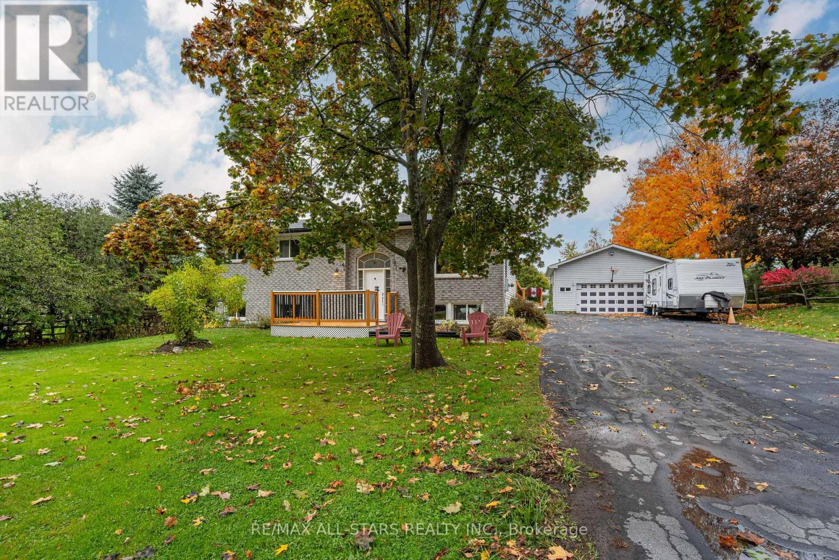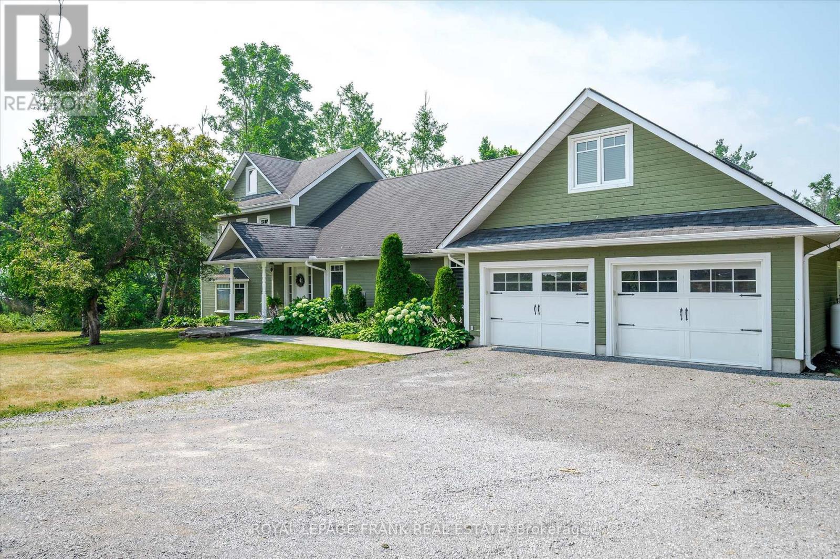- Houseful
- ON
- Douro-Dummer
- K9J
- 1496 Bradfield Rd
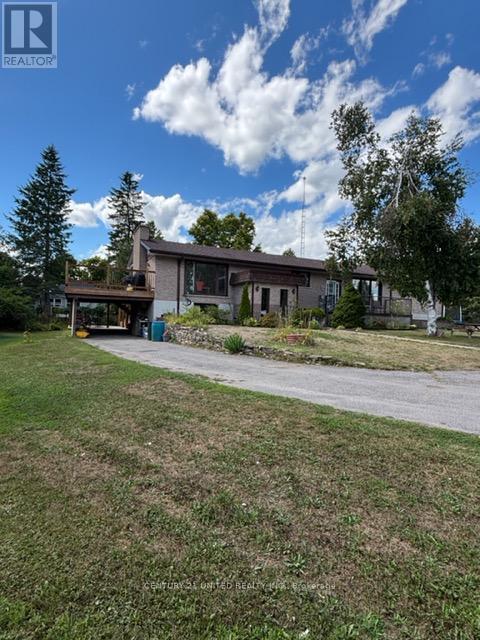
Highlights
Description
- Time on Houseful117 days
- Property typeSingle family
- StyleBungalow
- Median school Score
- Mortgage payment
Outstanding property with over 2 acres of privacy close to Peterborough. Includes approximately 1900 sq.ft. bungalow with attached garage, detached garage/shop and grounds that show like a park. Home is finished on both levels with 3 bedrooms on main level and 4th bedroom down. Two entrances from front of house, includes off of front porch into living room and another into a mudroom for those wet or snowy days. Kitchen is open concept with dining area, hardwood floors, granite and quartz countertops with a walkout to large deck over garage. Large primary bedroom with spectacular 4pc ensuite. The finished basement has a walkout to the garage and from there out to the backyard and patio. There is a very large area beside house that maximizes privacy and could be used for recreation or installation of a pool. The shop has a 14 foot overhead door, large compressor, has its own well, heated by oil but needs an updated oil tank, high clear ceiling height with mezzanine. Absolutely perfect setup for a trades man, car person or area to store and work on your toys! The large living room was once an indoor pool area that has been closed in with engineered floor joist and covering (could be converted back). This is a rare find located just minutes from town. (id:63267)
Home overview
- Cooling Central air conditioning, ventilation system
- Heat source Oil
- Heat type Forced air
- Has pool (y/n) Yes
- Sewer/ septic Septic system
- # total stories 1
- # parking spaces 10
- Has garage (y/n) Yes
- # full baths 2
- # total bathrooms 2.0
- # of above grade bedrooms 4
- Has fireplace (y/n) Yes
- Community features Community centre, school bus
- Subdivision Douro-dummer
- View View
- Lot desc Landscaped
- Lot size (acres) 0.0
- Listing # X12246422
- Property sub type Single family residence
- Status Active
- Laundry 3.96m X 3.35m
Level: Basement - Workshop 3.96m X 3.13m
Level: Basement - 4th bedroom 3.35m X 3.13m
Level: Basement - Recreational room / games room 5.18m X 3.96m
Level: Basement - Utility 3.35m X 3.5m
Level: Basement - 3rd bedroom 3.35m X 3.05m
Level: Main - 2nd bedroom 3.2m X 3.05m
Level: Main - Office 1.98m X 2.2m
Level: Main - Kitchen 3.35m X 2.74m
Level: Main - Living room 7.3m X 4.57m
Level: Main - Mudroom 2.59m X 1.98m
Level: Main - Eating area 3.35m X 2.74m
Level: Main - Primary bedroom 4.73m X 4.88m
Level: Main - Dining room 5.18m X 4.18m
Level: Main - Other 2.1m X 1.22m
Level: Main - Bathroom 4.27m X 2.44m
Level: Main - Bathroom 3.23m X 2.29m
Level: Main
- Listing source url Https://www.realtor.ca/real-estate/28523408/1496-bradfield-road-douro-dummer-douro-dummer
- Listing type identifier Idx

$-2,000
/ Month




