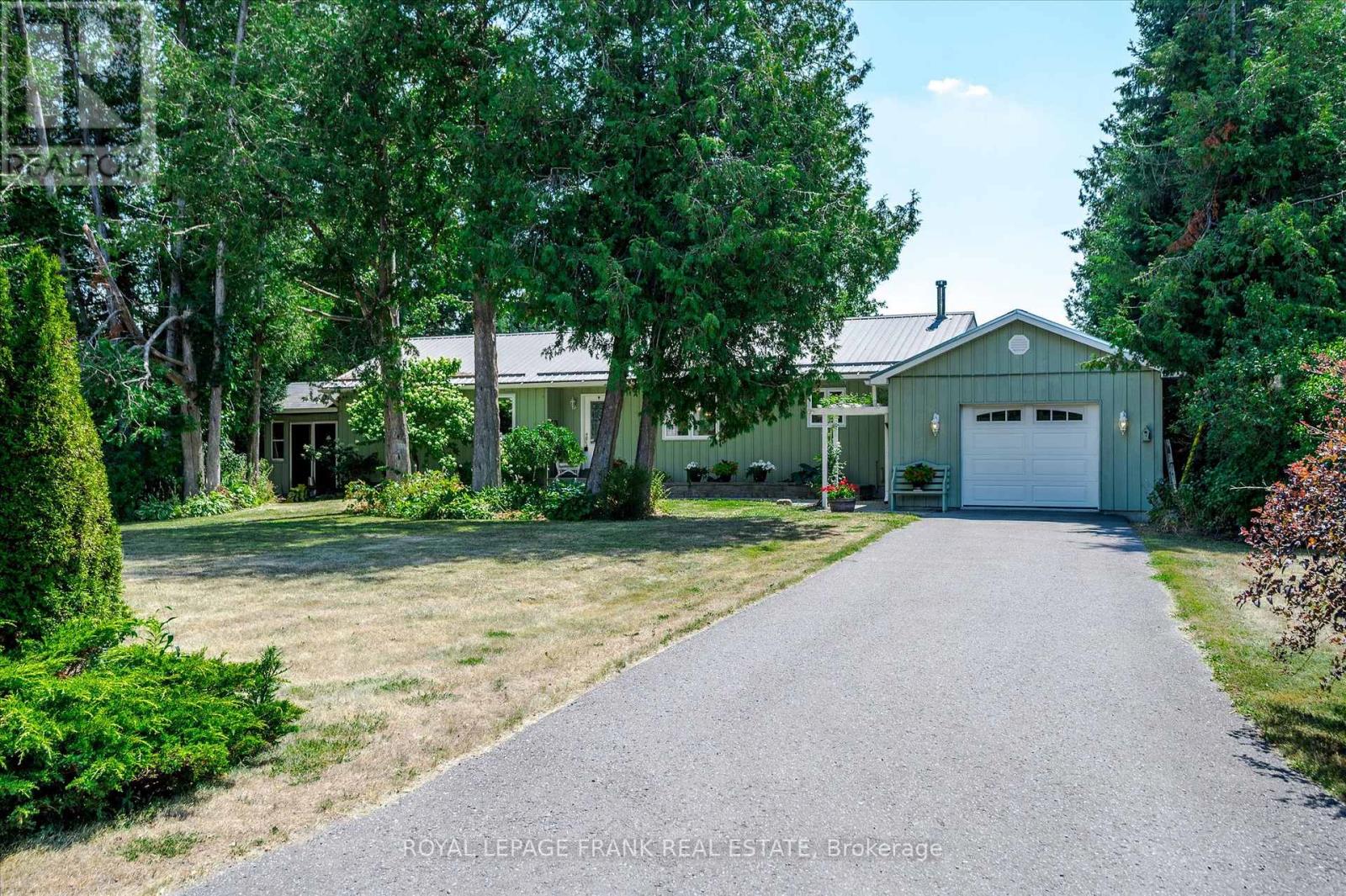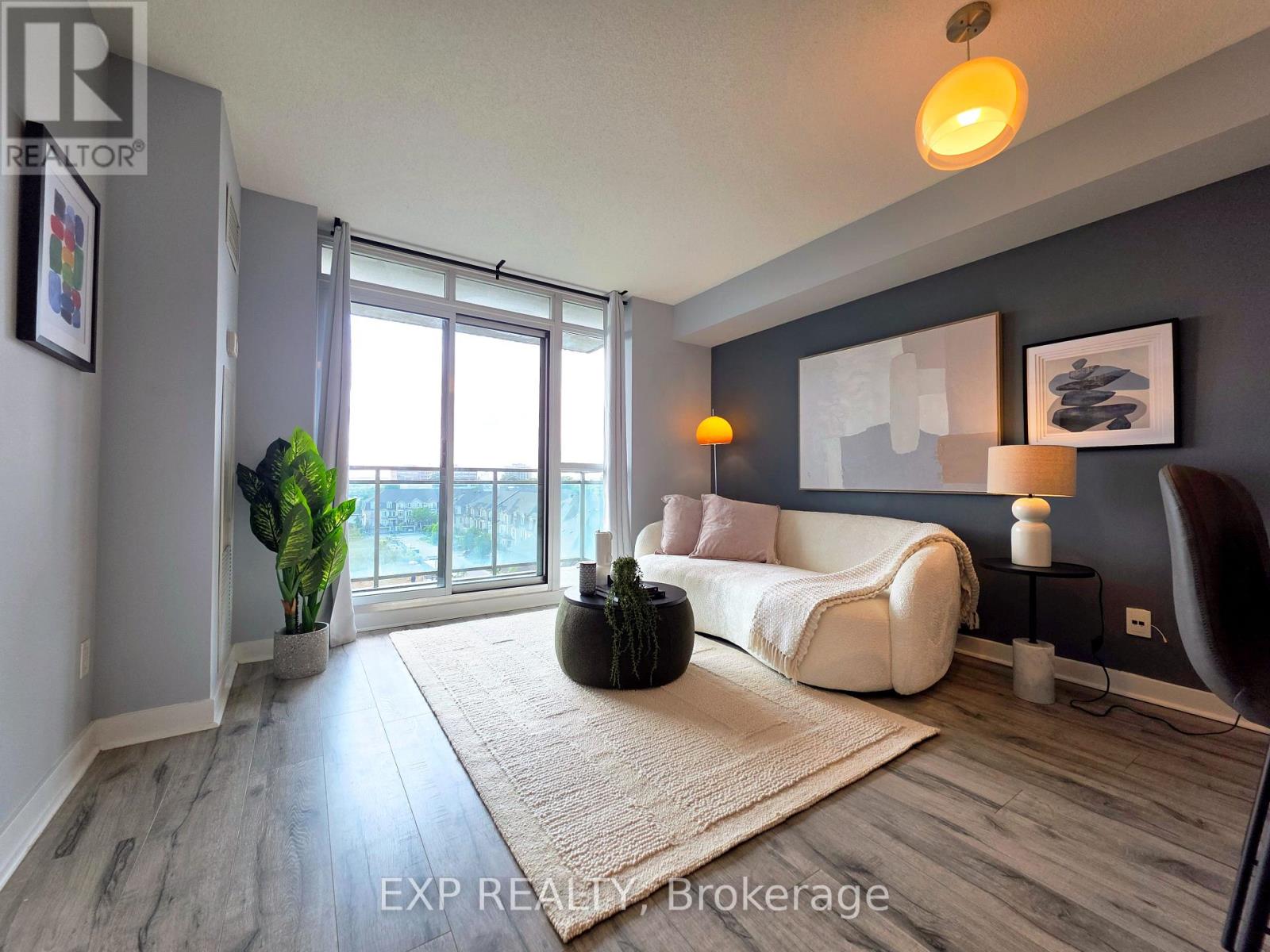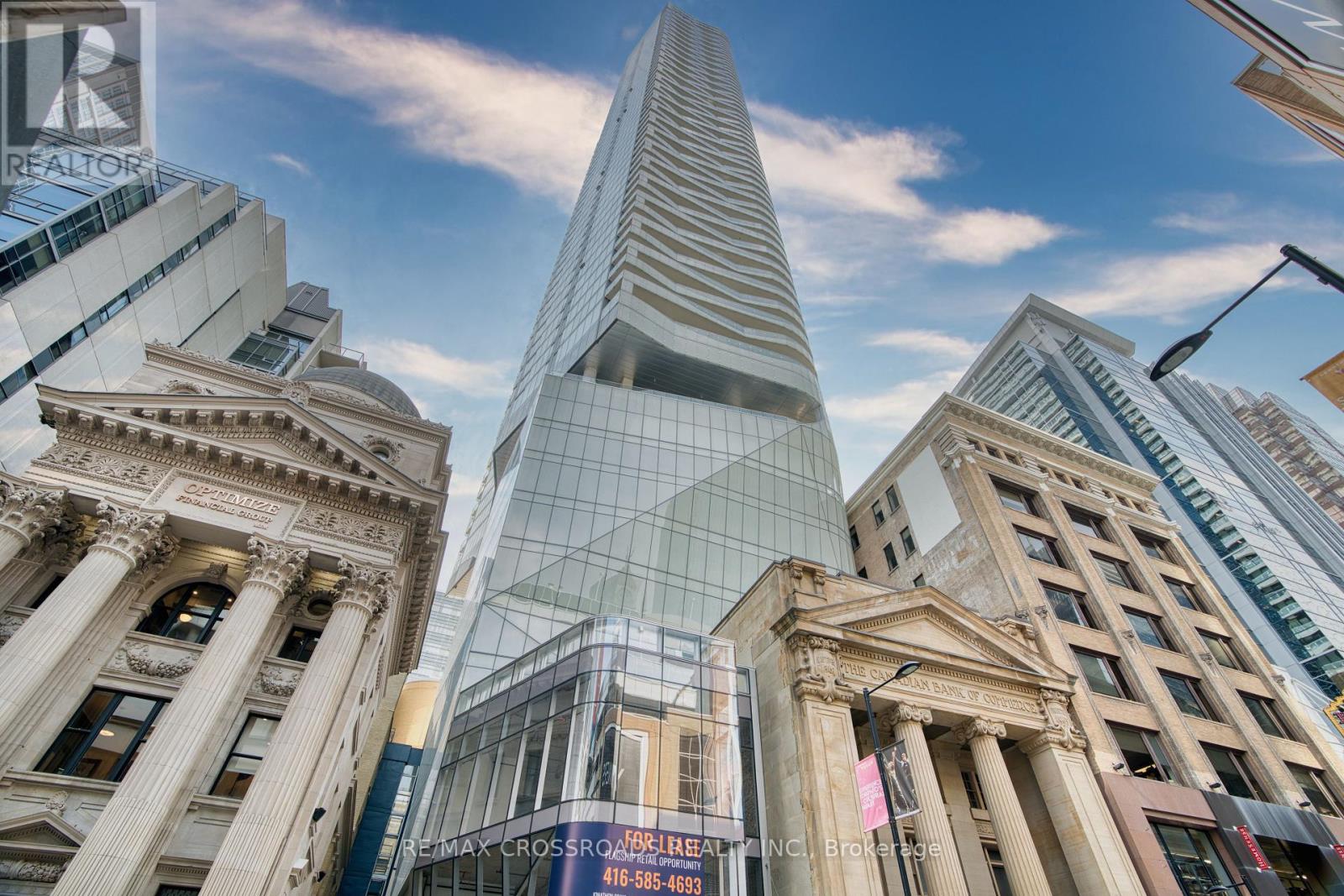- Houseful
- ON
- Douro-Dummer
- K0L
- 187 River Ln

Highlights
Description
- Time on Houseful23 days
- Property typeSingle family
- StyleBungalow
- Median school Score
- Mortgage payment
Beautiful riverfront home in the Village of Warsaw. This well kept, bungalow style -- three plus one bedroom home features three (full) bathrooms, open concept kitchen, living, dining room, 3 bedrooms on the main floor (one currently used as a den) and a lovely sunroom (with walk out to large deck) overlooking the Indian River and beautiful yard. 108 feet of riverfront giving you access to miles of kayaking/canoeing as the Indian River flows from White Lake all the way to Rice Lake offering changing landscapes and terrain - an easy paddle up to the Warsaw Caves Conservation Area from this home. The home is situated on a .67 acre level lot - beautifully landscaped with perennial gardens and mature trees. Full finished lower level with 4th bedroom - full bathroom - laundry - large rec. room plus an art or craft room. There is a single car garage with garage doors on either end for easy access to the river side of the home. Located on a private, dead end road in the Village. This home provides a peaceful tranquil setting on the Indian River within 20 minutes of Peterborough or Lakefield. (id:55581)
Home overview
- Heat source Oil
- Heat type Forced air
- Sewer/ septic Septic system
- # total stories 1
- # parking spaces 6
- Has garage (y/n) Yes
- # full baths 3
- # total bathrooms 3.0
- # of above grade bedrooms 4
- Community features Fishing
- Subdivision Douro-dummer
- View River view, direct water view
- Water body name Indian river
- Directions 2198802
- Lot desc Landscaped
- Lot size (acres) 0.0
- Listing # X12341454
- Property sub type Single family residence
- Status Active
- Bathroom 3.29m X 2.38m
Level: Basement - Utility 1.28m X 2.15m
Level: Basement - Recreational room / games room 3.35m X 7.34m
Level: Basement - Utility 2.55m X 3.25m
Level: Basement - Bedroom 3.35m X 3.46m
Level: Basement - Other 3.39m X 5.48m
Level: Basement - Kitchen 3.61m X 3.91m
Level: Main - Bathroom 2.14m X 2.42m
Level: Main - Bedroom 2.79m X 2.9m
Level: Main - Mudroom 2.72m X 4.37m
Level: Main - Dining room 2.4m X 3.87m
Level: Main - Sunroom 3.04m X 3.93m
Level: Main - Primary bedroom 3.22m X 3.83m
Level: Main - Living room 4.08m X 5.38m
Level: Main - Bedroom 2.79m X 3.48m
Level: Main - Bathroom 2.16m X 2.42m
Level: Main
- Listing source url Https://www.realtor.ca/real-estate/28726262/187-river-lane-douro-dummer-douro-dummer
- Listing type identifier Idx

$-2,291
/ Month












