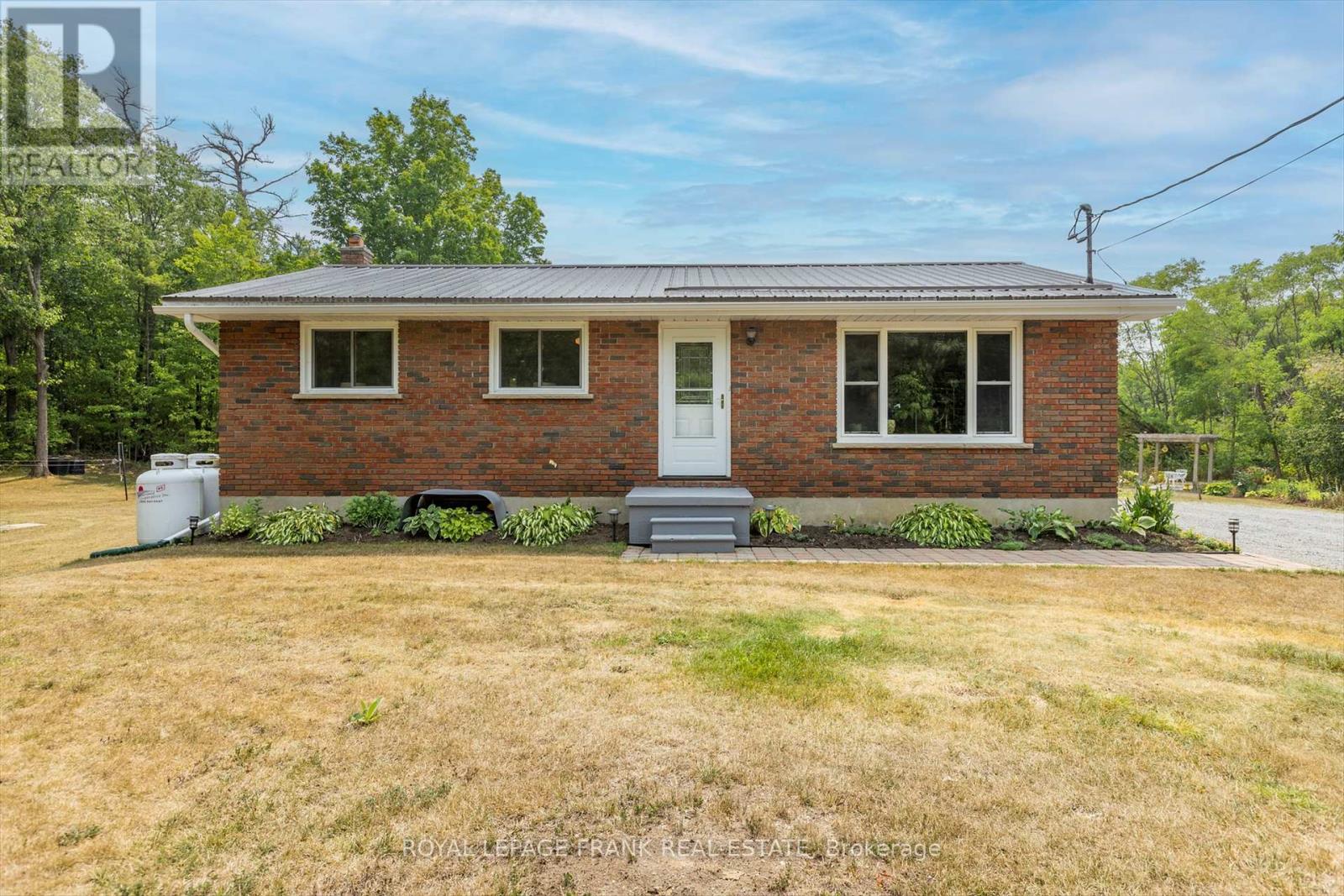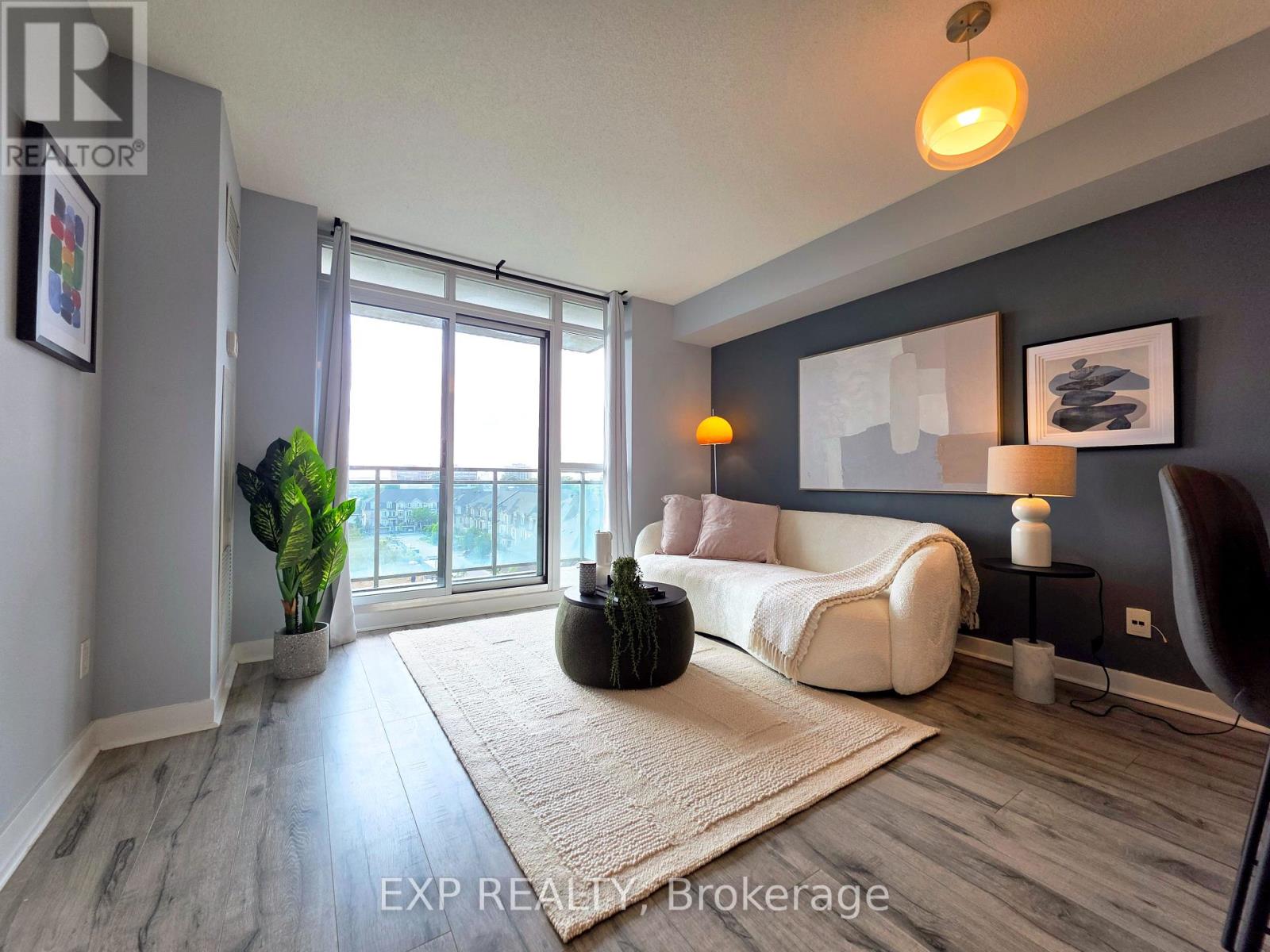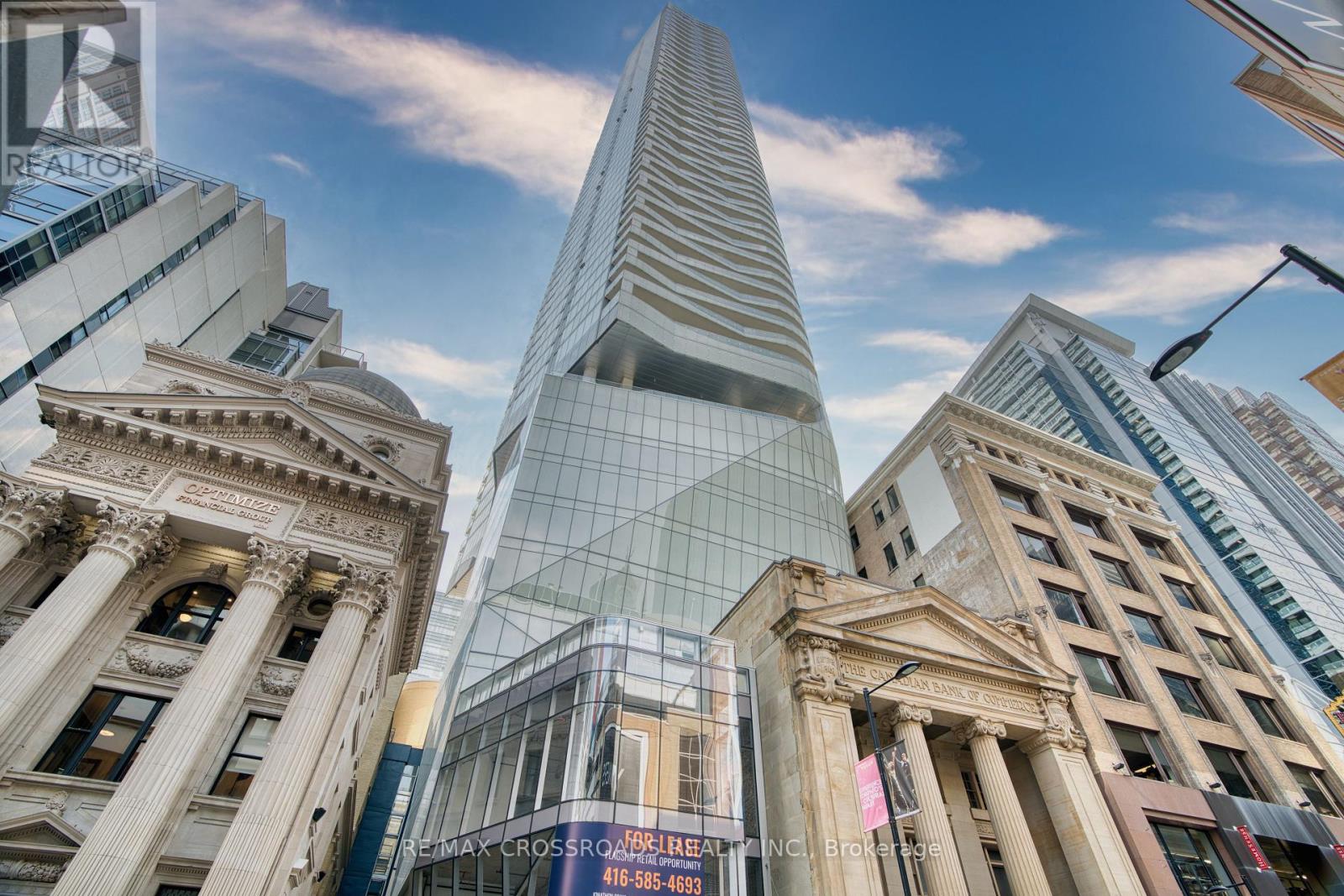- Houseful
- ON
- Douro-Dummer
- K0L
- 419 S Beach Rd

Highlights
Description
- Time on Houseful28 days
- Property typeSingle family
- StyleBungalow
- Median school Score
- Mortgage payment
Country Living at its best this updated brick bungalow sits on a .69 acre lot backing onto Youngs Point Conservation area; just down the street from Clear Lake, and 10 minutes drive to the Village of Lakefield for all town amenities. Bright living room with hardwood flooring, updated Walden-built kitchen with loads of cabinetry, centre island/breakfast bar and walk-out to large deck overlooking expansive yard with firepit, vegetable & perennial gardens, and two outbuildings for storage. Updated main bath. Large primary suite and guest bedroom complete this level. Downstairs you'll find a large recreation room with propane stove, 3pc bath, and loads of utility space, as well as laundry area. Upgrades include steel roofing, 200 amp service, propane heat, newer windows, vinyl plank flooring and more. On a school bus route, close to Lakefield Public School & St. Paul's Elementary School. Minutes to beach on Clear Lake. (id:63267)
Home overview
- Heat source Propane
- Heat type Forced air
- Sewer/ septic Septic system
- # total stories 1
- # parking spaces 8
- # full baths 2
- # total bathrooms 2.0
- # of above grade bedrooms 3
- Community features School bus
- Subdivision Douro-dummer
- Lot desc Landscaped
- Lot size (acres) 0.0
- Listing # X12333780
- Property sub type Single family residence
- Status Active
- Utility 1.22m X 2.36m
Level: Basement - Utility 0.76m X 1.12m
Level: Basement - Laundry 2.46m X 3.13m
Level: Basement - Utility 0.97m X 0.9m
Level: Basement - Bathroom 2.12m X 2.88m
Level: Basement - Recreational room / games room 3.4m X 11.5m
Level: Basement - Bedroom 3.4m X 5.35m
Level: Basement - Bedroom 2.78m X 3.41m
Level: Main - Bathroom 2.45m X 1.52m
Level: Main - Dining room 3.52m X 2.52m
Level: Main - Primary bedroom 3.5m X 5.64m
Level: Main - Kitchen 2.46m X 3.3m
Level: Main - Living room 3.51m X 5.26m
Level: Main
- Listing source url Https://www.realtor.ca/real-estate/28710131/419-south-beach-road-douro-dummer-douro-dummer
- Listing type identifier Idx

$-1,944
/ Month












