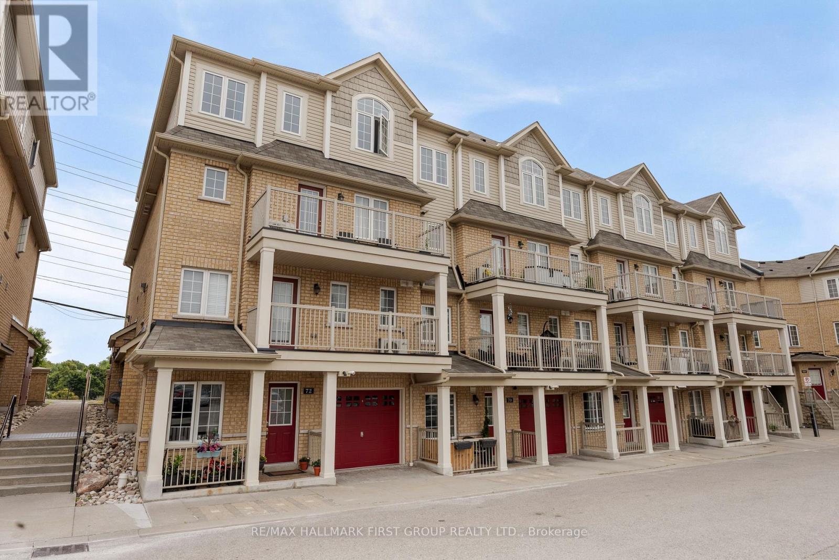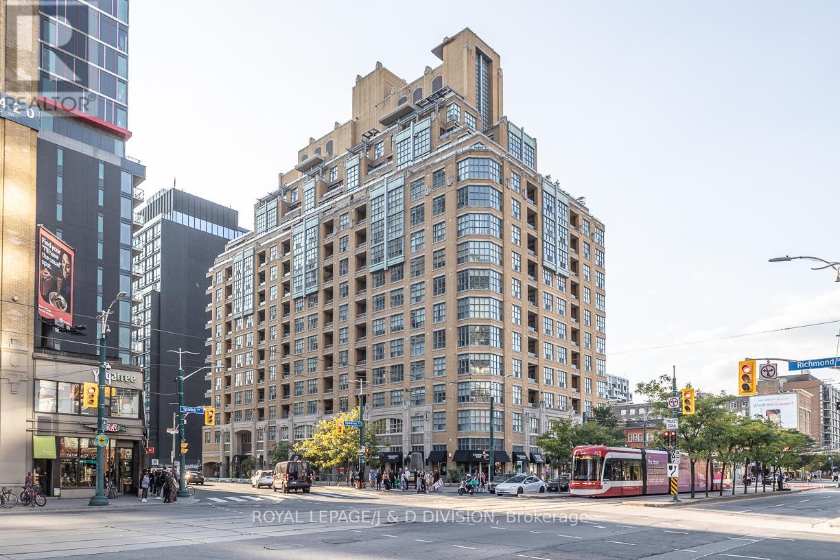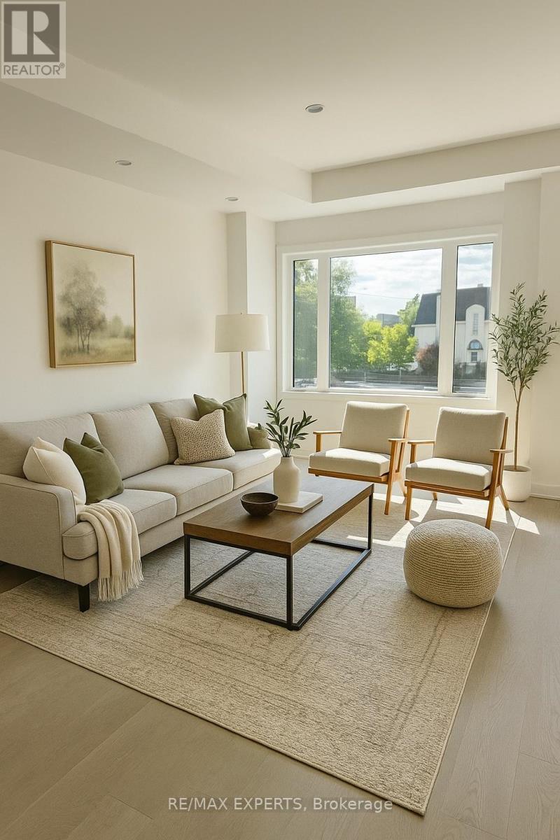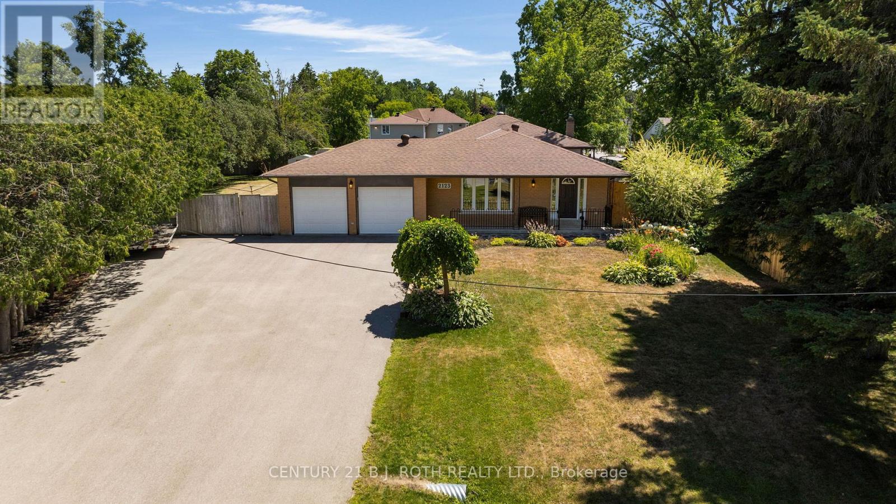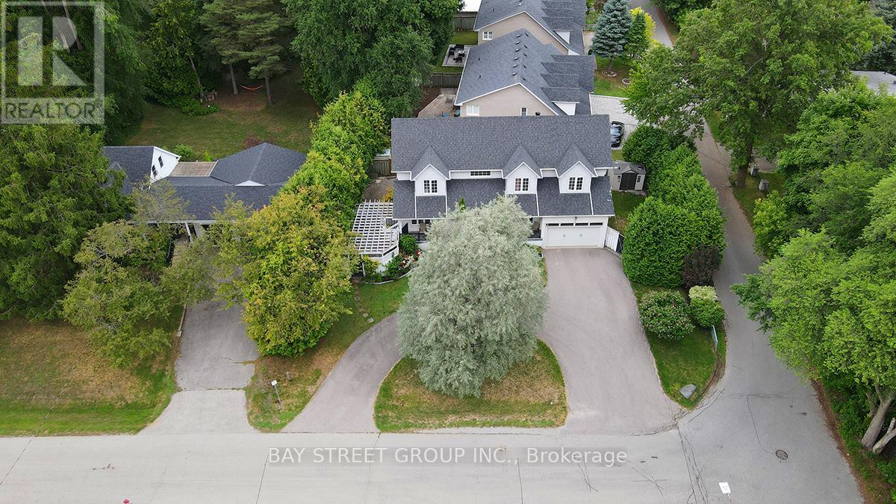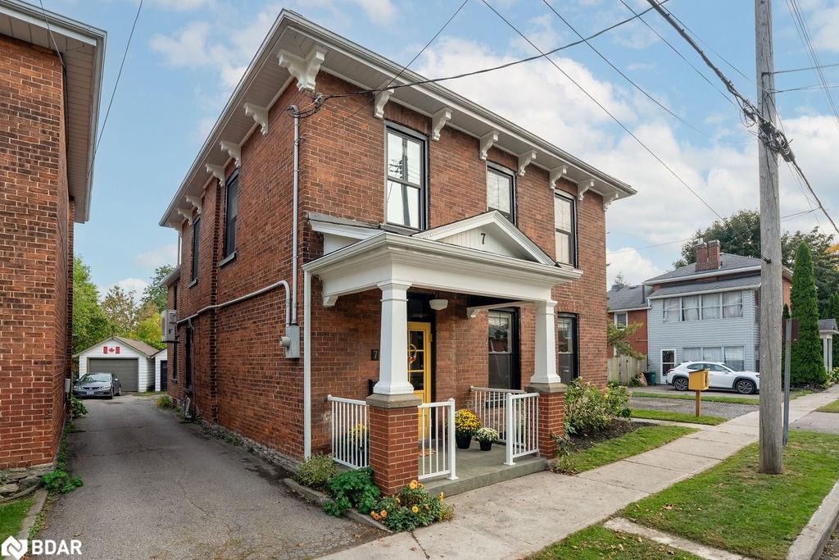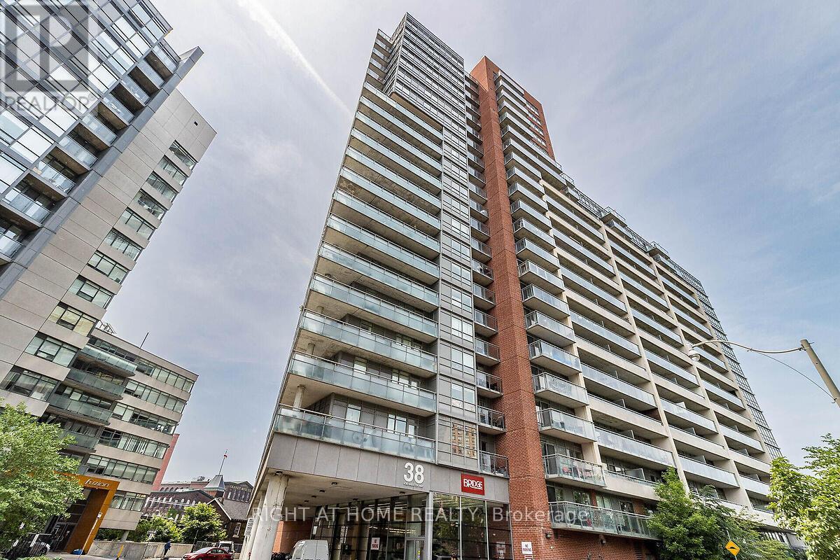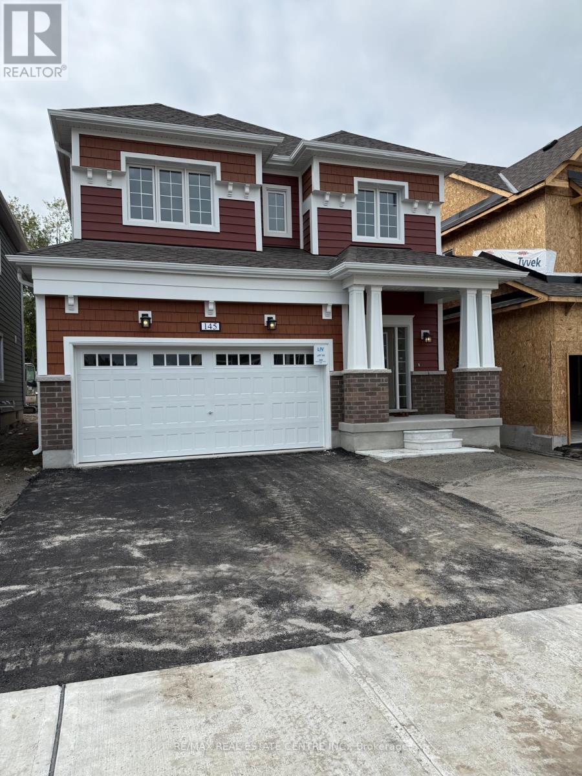- Houseful
- ON
- Douro-Dummer
- K0L
- 4420 County Rd 29
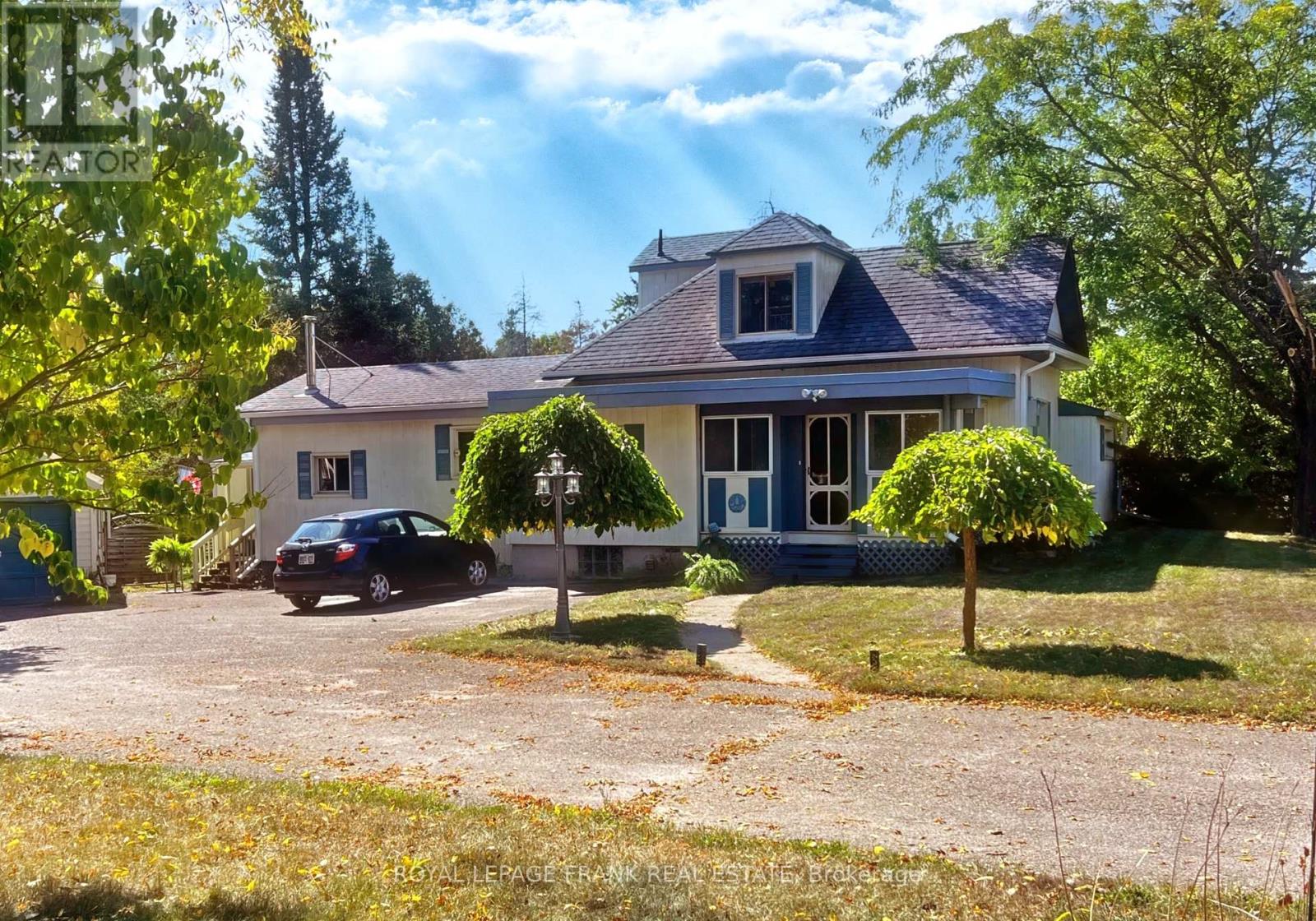
Highlights
Description
- Time on Housefulnew 5 days
- Property typeSingle family
- Median school Score
- Mortgage payment
This 1940s charmer is more than a house it's a piece of Lakefield's story. With walls over 10 inches thick, this home was built to last and has been lovingly cared for by the same family since before 1976. Step inside and you'll feel that warmth right away: a stunning custom walnut ceiling soars above the grand dining room, where a propane fireplace flickers, setting the stage for cozy family gatherings. The floor plan is full of character and thoughtful spaces. The informal mudroom entry welcomes you home and leads right into the living room, a gathering spot at the heart of it all. The kitchen sits perfectly between the living and dining rooms, making meal prep and conversation flow naturally. On the main floor, you'll also find a primary bedroom, a home office, and a charming bath tucked neatly under the staircase. Upstairs, three cozy bedrooms await, each with wonderfully generous storage space tucked under the eaves. Life here is as much about the community as it is the home. On the other side of town are Lakefield Locks, inviting boaters from around the world, while the town bustles with weekly farmer's markets, summer festivals on the lawn of the library, a Christmas parade down Queen Street, and year-round small-town traditions of community support. Stroll to the butcher, the baker, two pharmacies, gourmet cheese shops, family-owned restaurants, an ice-cream store, and even the hardware store. Miles of trails invite you to bike or walk, and just across the street sits the renowned Lakefield College School. All of this, and you're less than 10 minutes from Peterborough and Trent University. This is a home where stories are written and traditions continue a place to slow down, breathe, and become part of a community that feels like family. (id:63267)
Home overview
- Cooling Central air conditioning
- Heat source Propane
- Heat type Forced air
- Sewer/ septic Septic system
- # total stories 2
- Fencing Fully fenced, fenced yard
- # parking spaces 5
- Has garage (y/n) Yes
- # full baths 2
- # total bathrooms 2.0
- # of above grade bedrooms 4
- Flooring Hardwood, cork
- Has fireplace (y/n) Yes
- Subdivision Douro-dummer
- Lot size (acres) 0.0
- Listing # X12419748
- Property sub type Single family residence
- Status Active
- Bathroom 2.13m X 2.13m
Level: Main - Sitting room 4.57m X 2.13m
Level: Main - Office 3.2m X 3.2m
Level: Main - Kitchen 5.03m X 2.74m
Level: Main - Mudroom 3.35m X 2.13m
Level: Main - Living room 4.57m X 4.27m
Level: Main - Primary bedroom 3.35m X 2.74m
Level: Main - Dining room 3.66m X 5.49m
Level: Main - 3rd bedroom 3m X 2.44m
Level: Upper - Bedroom 2.44m X 3m
Level: Upper - 2nd bedroom 2.74m X 2.74m
Level: Upper
- Listing source url Https://www.realtor.ca/real-estate/28897412/4420-county-rd-29-douro-dummer-douro-dummer
- Listing type identifier Idx

$-1,693
/ Month



