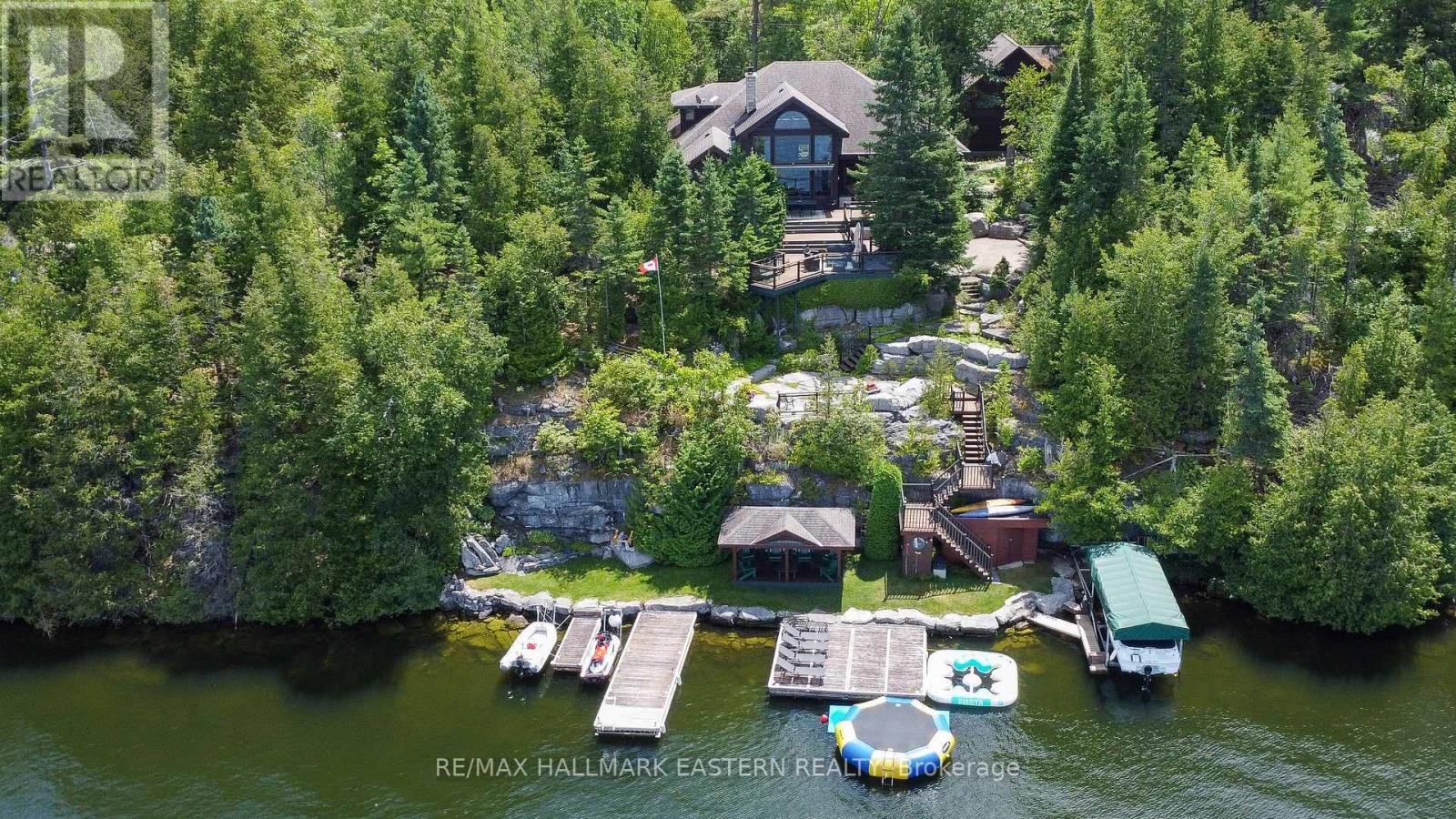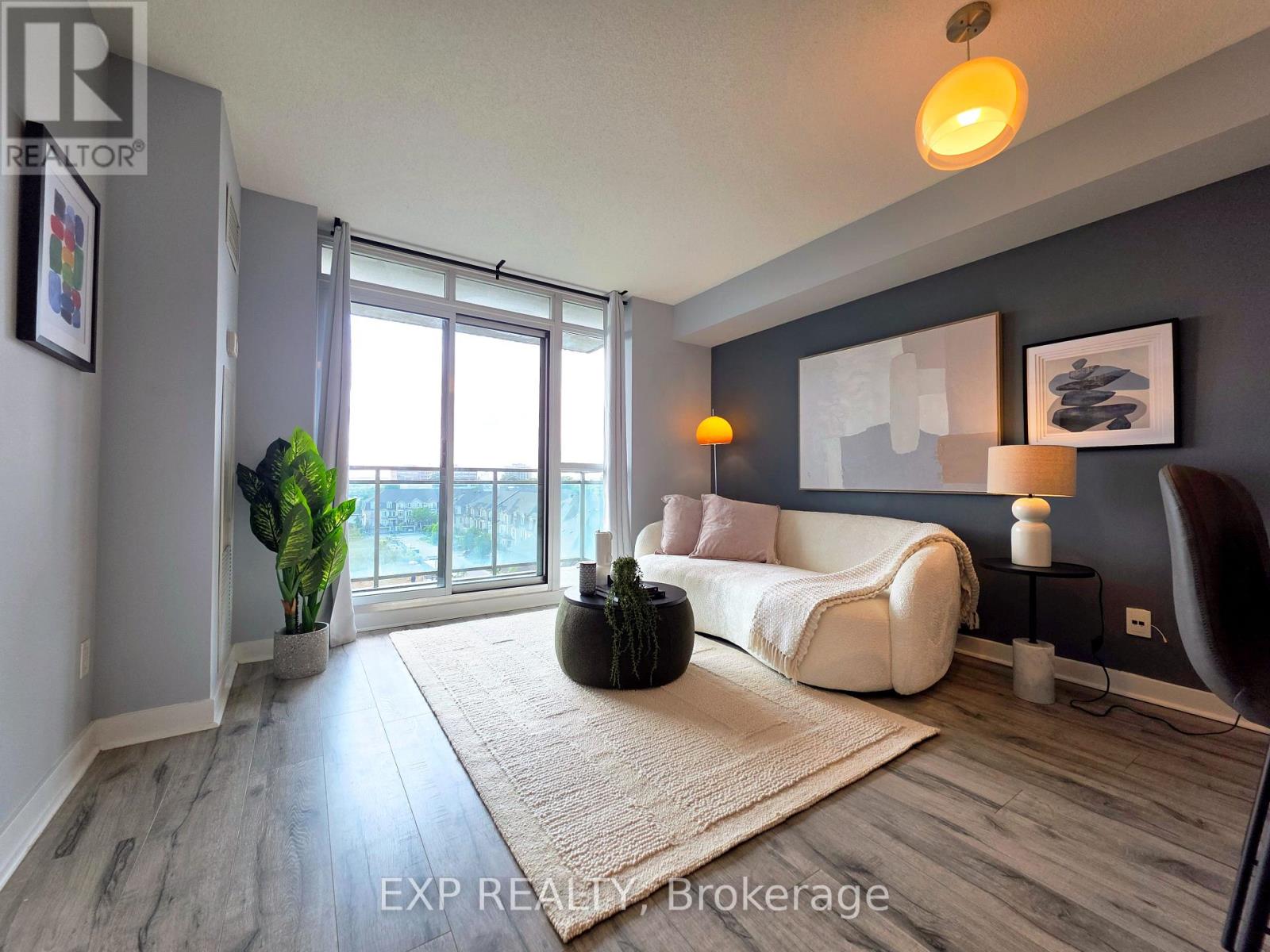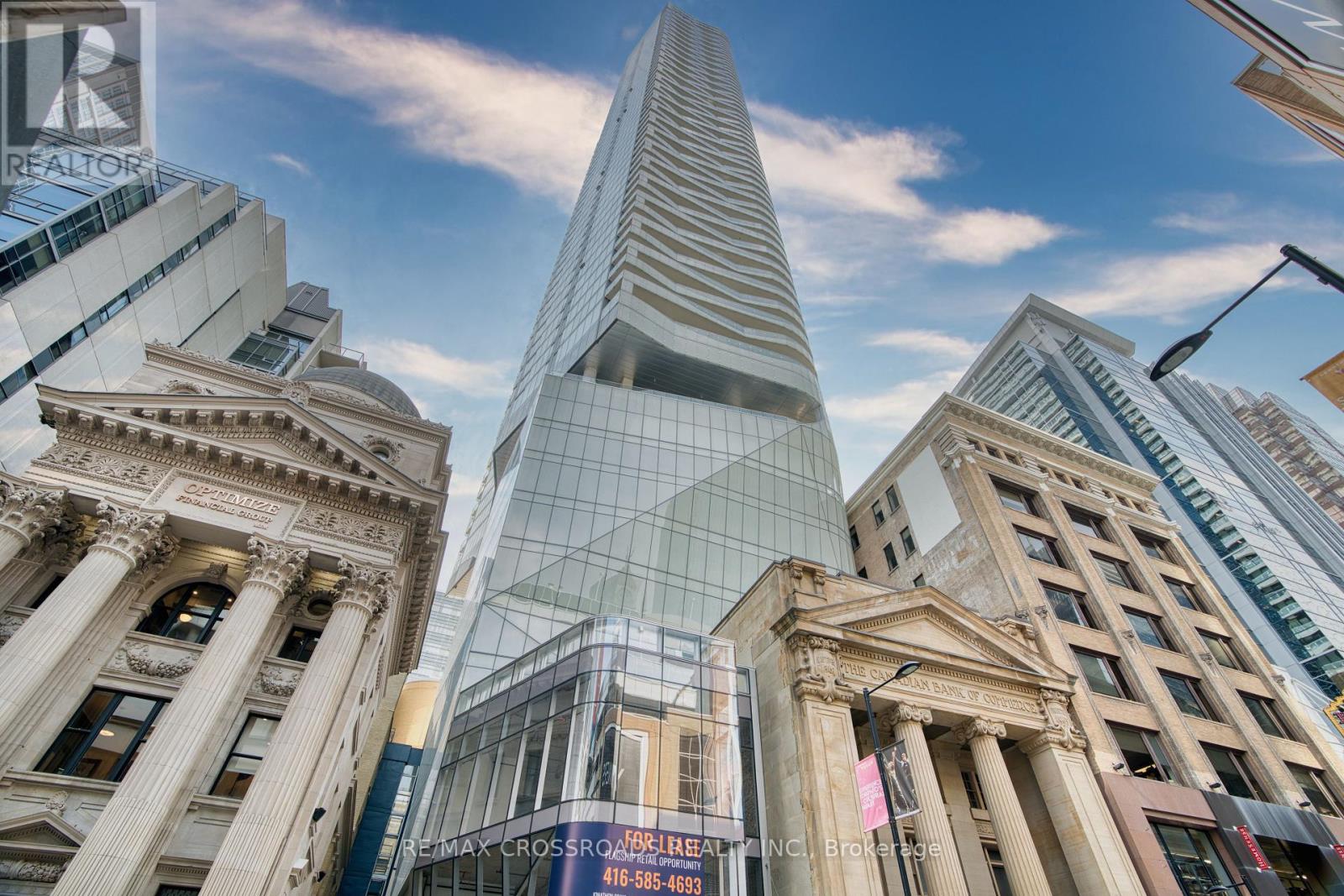- Houseful
- ON
- Douro-Dummer
- K0L
- 538 Rishor Ave

Highlights
Description
- Time on Houseful49 days
- Property typeSingle family
- Median school Score
- Mortgage payment
CLEAR LAKE: West facing - perfect waterfront on Rishor Ave. Welcome to the ultimate family lakehouse located on the finest part of Clear Lake. All ages and stages have loads of space in this 4 bed, 4 bath plus amazing 1/1 loft suite. Dive into deep clean weed free water, relax in "dad's" gazebo complete with cold drink fridge, slide your boat or sea doo off one of three lifts and enjoy the ultimate in waterfront fun! So many seating areas, lovely shady kids play retreat, huge private patios and amazing panoramic vistas of Clear Lake. Bonus rooms include full gym, family game room with projection TV, bar, games tables, Muskoka sunroom, den, workshop, covered porches and so much more. Minutes to Lakefield, a short boat ride to Juniper Island, Wildfire golf and all the fun eating spots. Clear and Stoney Lake are part of the Trent Canal System making this a boater's paradise. So much to offer, this one ticks all the boxes! (id:55581)
Home overview
- Cooling Central air conditioning
- Heat source Propane
- Heat type Forced air
- Sewer/ septic Septic system
- # total stories 2
- # parking spaces 12
- Has garage (y/n) Yes
- # full baths 4
- # half baths 1
- # total bathrooms 5.0
- # of above grade bedrooms 5
- Has fireplace (y/n) Yes
- Community features Fishing
- Subdivision Douro-dummer
- View View, lake view, direct water view, unobstructed water view
- Water body name Clear lake
- Lot desc Landscaped, lawn sprinkler
- Lot size (acres) 0.0
- Listing # X12293574
- Property sub type Single family residence
- Status Active
- Bedroom 3.75m X 3.75m
Level: 2nd - Bedroom 2.98m X 1.88m
Level: 2nd - Bathroom 3.49m X 1.9m
Level: 2nd - Bedroom 5.53m X 3.75m
Level: 2nd - Recreational room / games room 10.17m X 8.39m
Level: Lower - Other 3.64m X 3.75m
Level: Lower - Other 3.41m X 1.66m
Level: Lower - Bedroom 3.64m X 3.73m
Level: Lower - Other 4.17m X 7.28m
Level: Lower - Bathroom 2.18m X 2.67m
Level: Lower - Other 4.56m X 2.07m
Level: Lower - Laundry 3.2m X 2.84m
Level: Main - Sunroom 3.61m X 4.76m
Level: Main - Eating area 3.71m X 2.09m
Level: Main - Primary bedroom 3.61m X 4.69m
Level: Main - Foyer 6.43m X 3.61m
Level: Main - Bathroom 3.62m X 3.3m
Level: Main - Kitchen 4.36m X 6.2m
Level: Main - Dining room 3.21m X 4.14m
Level: Main - Living room 5.43m X 6.69m
Level: Main
- Listing source url Https://www.realtor.ca/real-estate/28624118/538-rishor-avenue-douro-dummer-douro-dummer
- Listing type identifier Idx

$-9,866
/ Month












