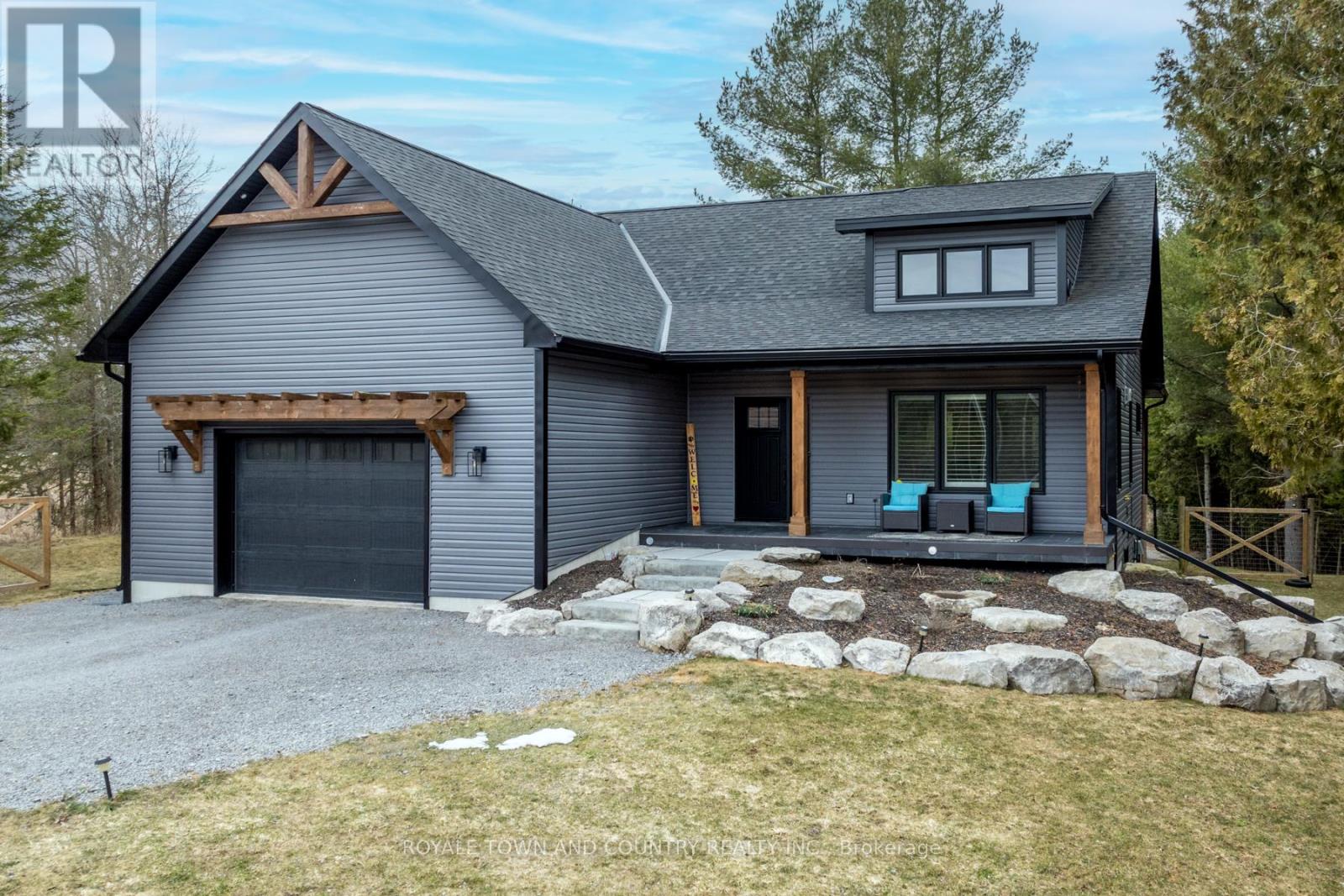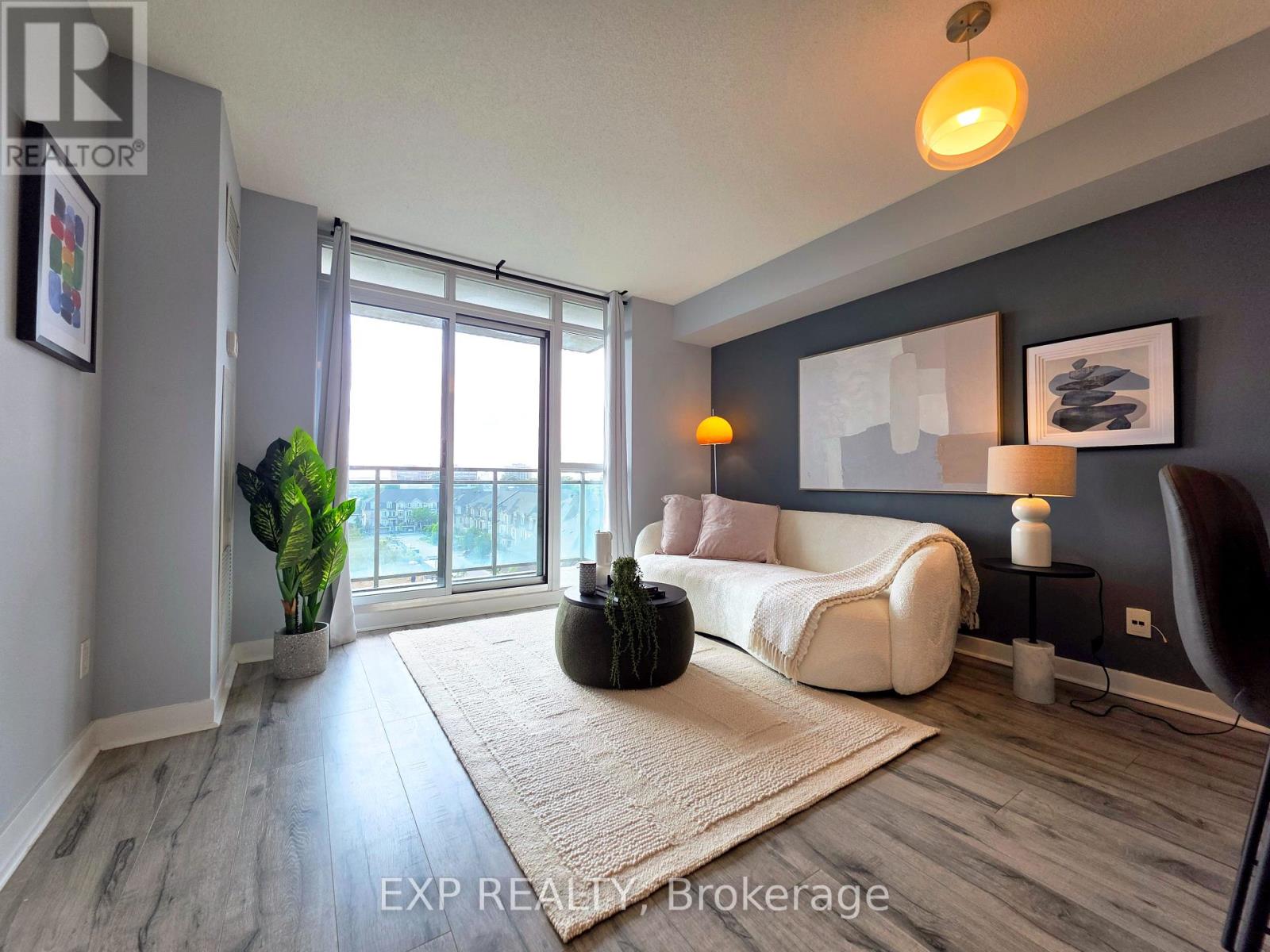- Houseful
- ON
- Douro-Dummer
- K0L
- 552 County Road 40

Highlights
Description
- Time on Houseful38 days
- Property typeSingle family
- StyleRaised bungalow
- Median school Score
- Mortgage payment
Exquisite Executive Home in the Heart of Norwood! This custom-built executive home is a masterpiece of craftsmanship and design, offering a perfect balance of luxury and functionality in the heart of Norwood. Thoughtfully designed with cathedral ceilings and an open-concept layout, this home is both spacious and inviting. The main living area is bathed in natural light, featuring a beautifully designed kitchen, living, and dining space that seamlessly flow together. The custom kitchen boasts high-end finishes, ample cabinetry, and a spacious island, perfect for both casual meals and entertaining. A cozy fireplace anchors the living space, while a walkout leads to the expansive deck, where post-and-beam architecture creates a stunning outdoor retreat with breathtaking country views. The main level offers three well-appointed bedrooms and two bathrooms, including a luxurious primary suite with a spa-like ensuite, ensuring a private retreat. The fully finished lower level is exceptionally spacious, making it ideal for multigenerational living, a high-end games room, or a sprawling family retreat. With an additional bedroom and bathroom, plus a walkout to stunning armor stone landscaping, meadows, and a forested backdrop, this space is as versatile as it is beautiful. You won't get chilly downstairs with the heated floors. Completing this exceptional property is a large attached one-car garage, providing both convenience and additional storage. Did you notice that the floors in the garage are tiled? There is also an EV hook-up in the garage. This architectural gem seamlessly blends modern elegance with thoughtful craftsmanship, creating a home that is as stunning as it is functional! (id:55581)
Home overview
- Cooling Central air conditioning
- Heat source Propane
- Heat type Forced air
- Has pool (y/n) Yes
- Sewer/ septic Septic system
- # total stories 1
- Fencing Fenced yard
- # parking spaces 9
- Has garage (y/n) Yes
- # full baths 3
- # total bathrooms 3.0
- # of above grade bedrooms 4
- Community features School bus
- Subdivision Douro-dummer
- Lot desc Landscaped
- Lot size (acres) 0.0
- Listing # X12312291
- Property sub type Single family residence
- Status Active
- 4th bedroom 3.68m X 4.88m
Level: Lower - Bathroom Measurements not available
Level: Lower - Other 6.78m X 1.65m
Level: Lower - Recreational room / games room 15.39m X 10.92m
Level: Lower - Utility 3.56m X 2.69m
Level: Lower - Kitchen 3.58m X 3.91m
Level: Main - Primary bedroom 4.6m X 5.38m
Level: Main - Bathroom 3.2m X 3.3m
Level: Main - Bedroom 2.72m X 3.15m
Level: Main - Living room 4.93m X 5.99m
Level: Main - 2nd bedroom 3.35m X 3.76m
Level: Main - Laundry 2.49m X 2.59m
Level: Main - Dining room 2.62m X 3.91m
Level: Main - Bathroom 1.52m X 2.57m
Level: Main
- Listing source url Https://www.realtor.ca/real-estate/28664053/552-county-road-40-douro-dummer-douro-dummer
- Listing type identifier Idx

$-3,464
/ Month












