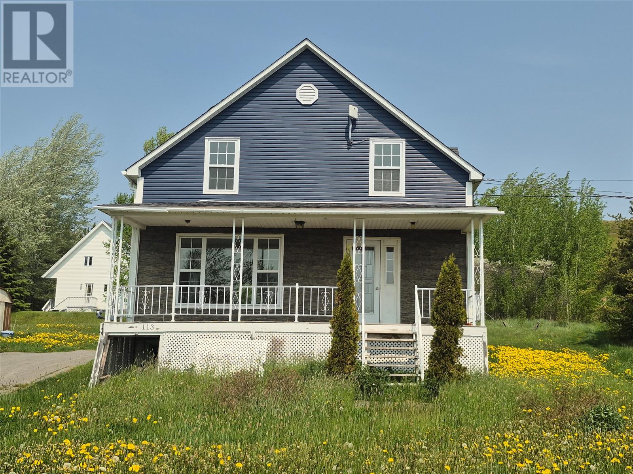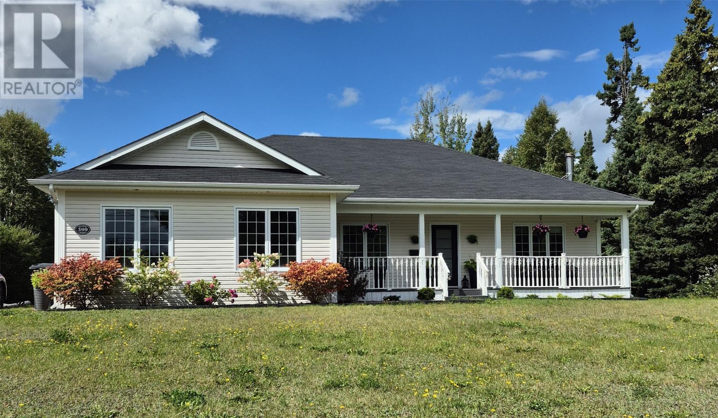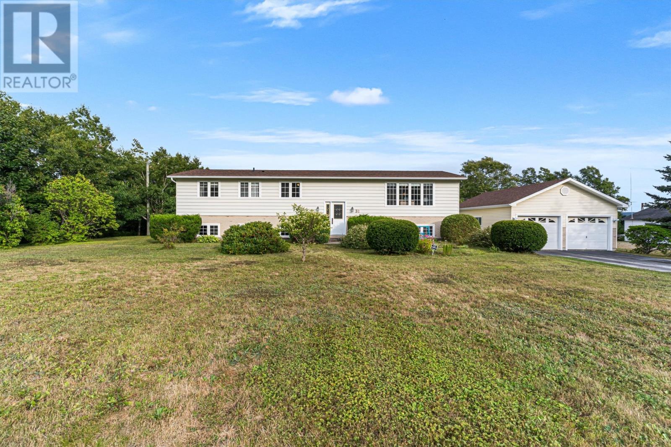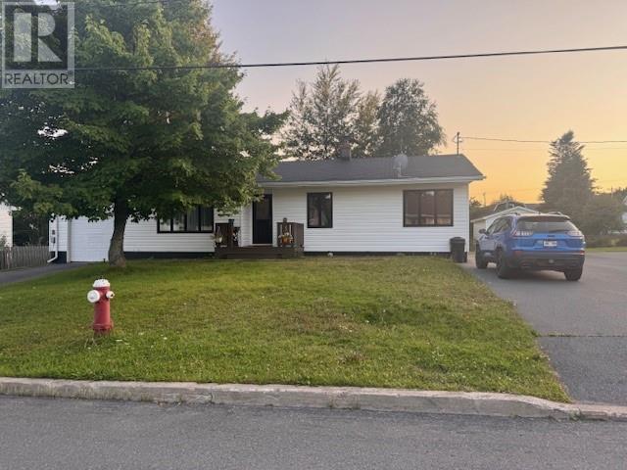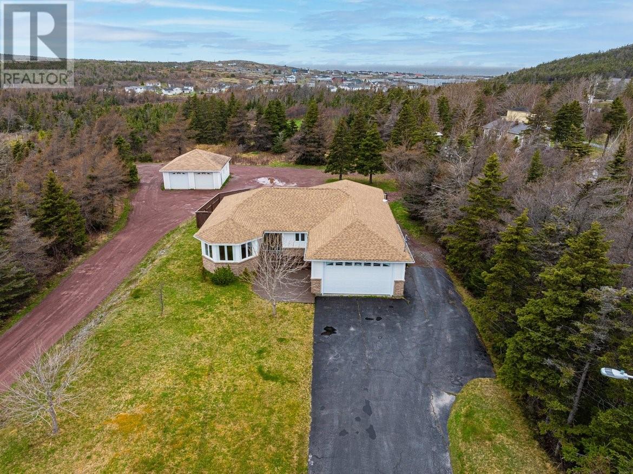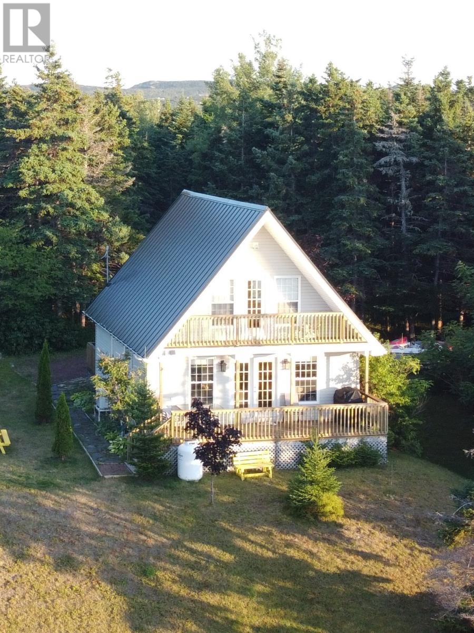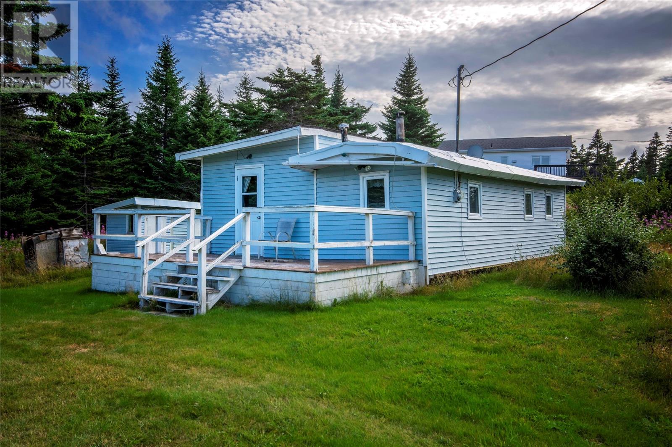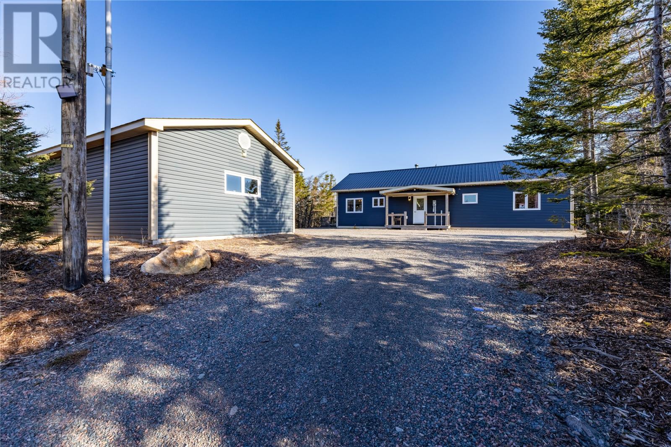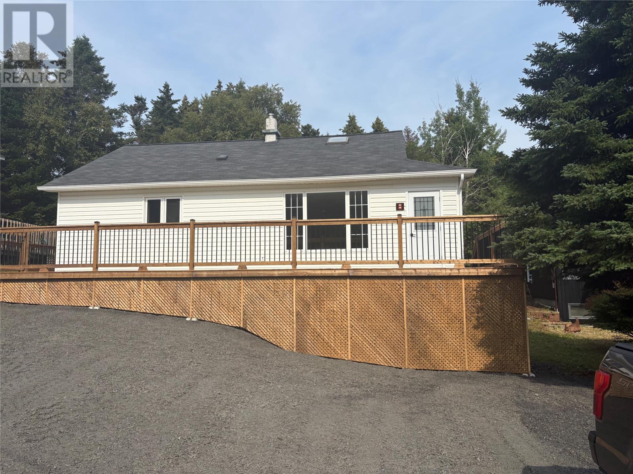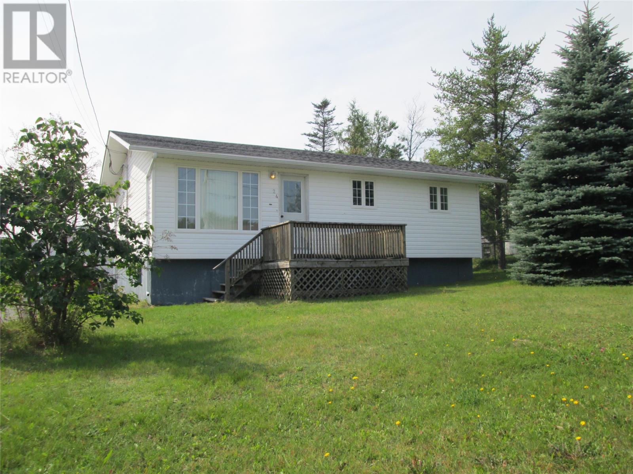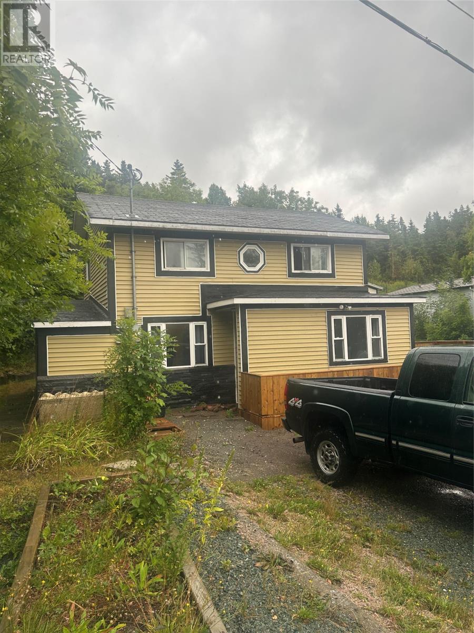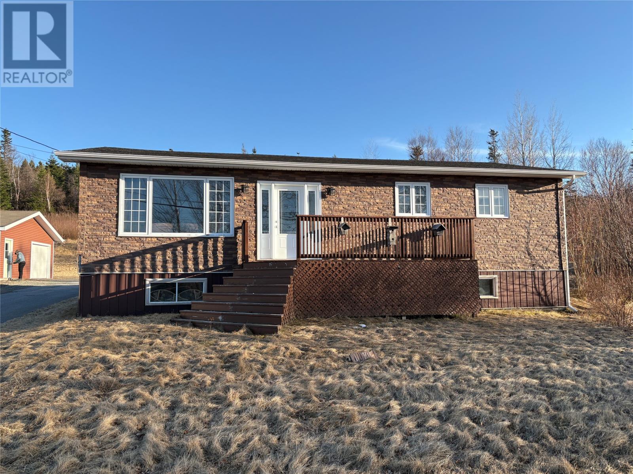
Highlights
Description
- Home value ($/Sqft)$130/Sqft
- Time on Houseful125 days
- Property typeSingle family
- StyleBungalow
- Year built1990
- Mortgage payment
Welcome to 68 A. Frank Willis Drive in Dover! If you're searching for a hilltop hideaway full of peace, privacy, and parking for all your toys, you need to see this one! Set back from the road on a generous lot surrounded by trees, this two bed, one-and-a-half bath bungalow is a solid choice for anybody searching for space inside and out. Inside, the main level features two comfortable bedrooms, a bright shared living / dining space, hardwood floors, convenient upstairs laundry, and a large bathroom with an oversized shower. Downstairs, you'll find an incredible spot to relax. There's two rec rooms - one with a bar and rough cut lumber walls - a half bath, and a large storage room. This space is ideal for entertaining friends, hobbies, hosting dart night ... it's the perfect spot to relax. Outside, a newly constructed 24 x 31 detached garage with a polished concrete floor. It's clean, oversized, and ready for work, storage, or your dream garage set up. There's also an additional storage shed, and endless parking. Tucked away on a quiet street, this home is a solid choice for anybody who values room to breathe, and a little extra privacy. (id:55581)
Home overview
- Heat source Electric
- Sewer/ septic Municipal sewage system
- # total stories 1
- Has garage (y/n) Yes
- # full baths 1
- # half baths 1
- # total bathrooms 2.0
- # of above grade bedrooms 2
- Flooring Hardwood, laminate
- Directions 2188098
- Lot desc Landscaped
- Lot size (acres) 0.0
- Building size 1850
- Listing # 1284407
- Property sub type Single family residence
- Status Active
- Storage 10m X 11.5m
Level: Basement - Family room 21m X 10.5m
Level: Basement - Recreational room 25m X 18m
Level: Basement - Bathroom (# of pieces - 1-6) 6m X 8m
Level: Basement - Bedroom 12m X 13m
Level: Main - Living room 13m X 19.5m
Level: Main - Bedroom 10m X 13m
Level: Main - Kitchen 7m X 13m
Level: Main - Laundry 10m X 8.5m
Level: Main - Bathroom (# of pieces - 1-6) 7m X 12m
Level: Main - Dining room 11m X 13m
Level: Main
- Listing source url Https://www.realtor.ca/real-estate/28258227/68a-frank-willis-drive-dover
- Listing type identifier Idx

$-640
/ Month

