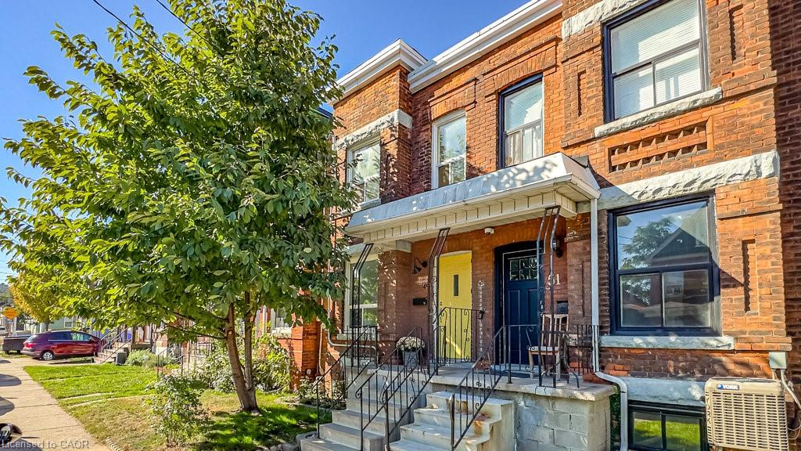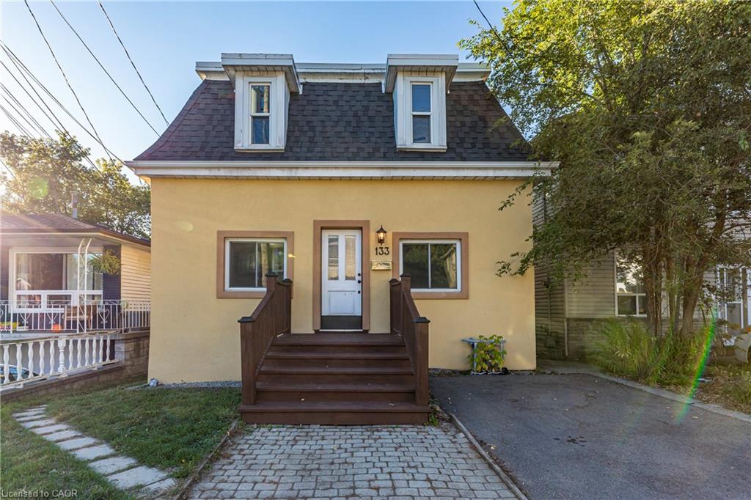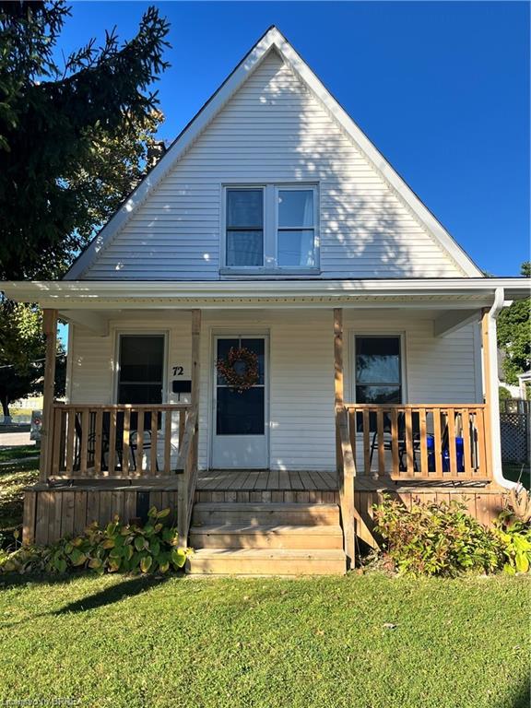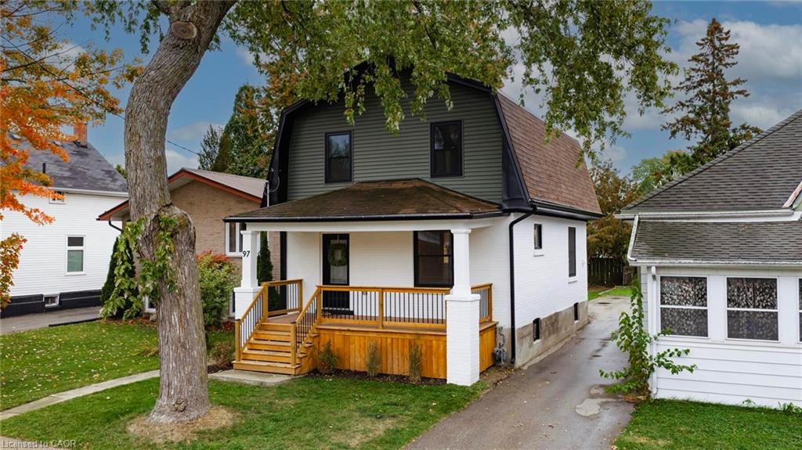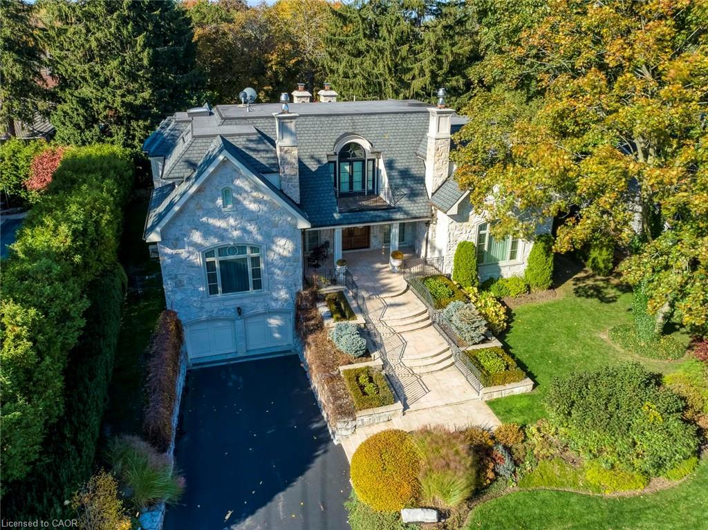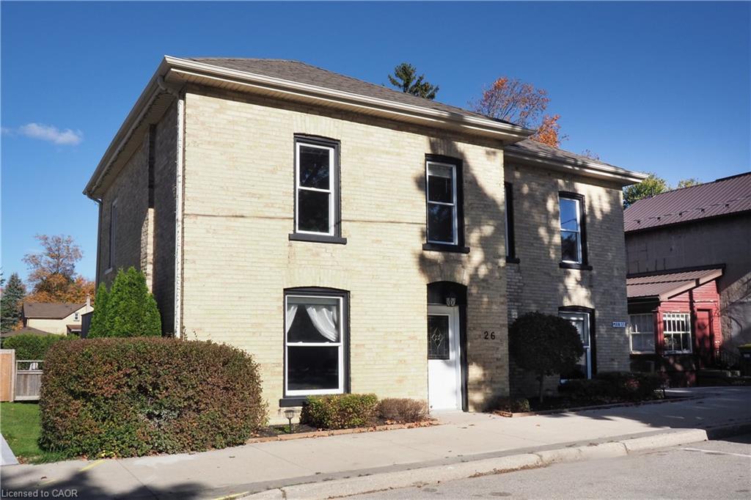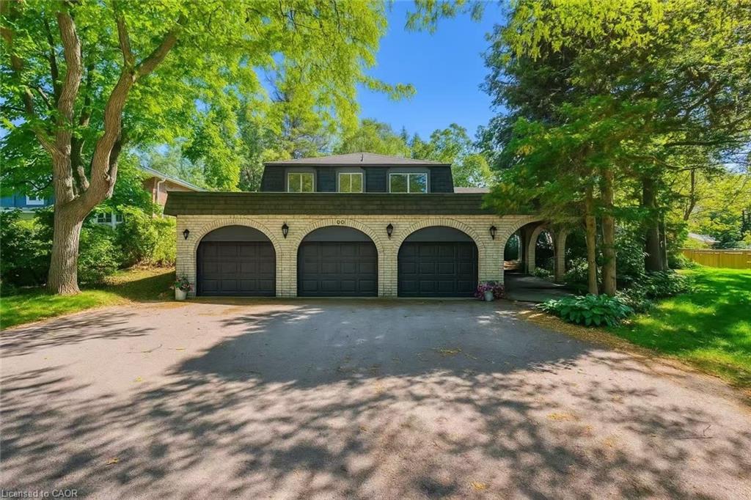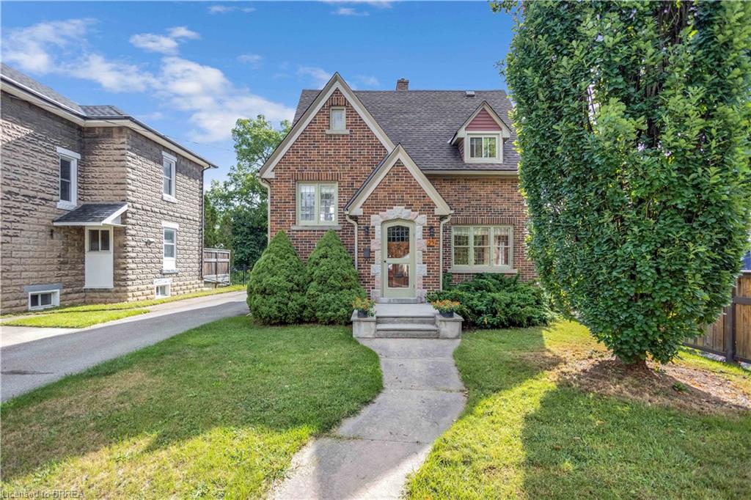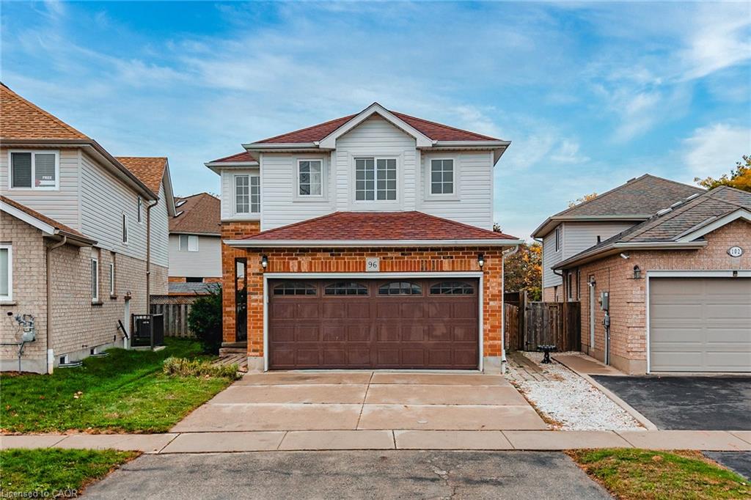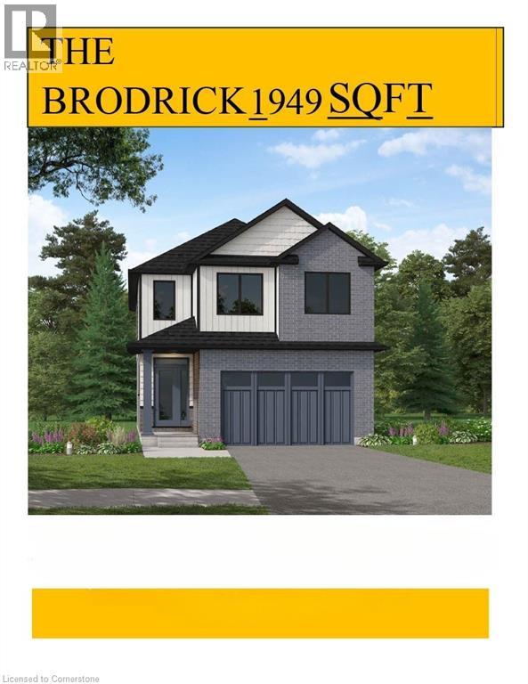
Highlights
Description
- Home value ($/Sqft)$431/Sqft
- Time on Houseful81 days
- Property typeSingle family
- Style2 level
- Neighbourhood
- Median school Score
- Mortgage payment
Designed for Modern Family Living. Welcome to the Broderick, a 1,949 sq. ft. two-storey home designed with family living in mind. The open-concept living room and kitchen are beautifully finished with laminate flooring and 9 ceilings, creating a warm and spacious feel. The kitchen is the heart of the home, enhanced with quartz countertops for a modern touch. Upstairs, you'll find four bedrooms, including a primary suite with a laminate custom regency-edge countertops with your choice of colour and a tiled shower with acrylic base. Additional thoughtful features include ceramic tile in all baths and the laundry room, a basement 3-piece rough-in, a fully sodded lot, and an HRV system for fresh indoor air. Enjoy easy access to Guelph and Waterloo, while savoring the charm of suburban life. (id:63267)
Home overview
- Cooling Central air conditioning
- Heat source Natural gas
- Heat type Forced air
- Sewer/ septic Municipal sewage system
- # total stories 2
- # parking spaces 5
- Has garage (y/n) Yes
- # full baths 2
- # half baths 1
- # total bathrooms 3.0
- # of above grade bedrooms 4
- Subdivision 60 - rural mapleton
- Lot size (acres) 0.0
- Building size 1949
- Listing # 40754023
- Property sub type Single family residence
- Status Active
- Primary bedroom 4.293m X 4.089m
Level: 2nd - Sitting room 2.083m X 2.591m
Level: 2nd - Bedroom 3.886m X 4.013m
Level: 2nd - Laundry 1.524m X 2.743m
Level: 2nd - Full bathroom 2.718m X 3.073m
Level: 2nd - Bathroom (# of pieces - 4) Measurements not available
Level: 2nd - Bedroom 3.404m X 4.039m
Level: 2nd - Bedroom 2.718m X 3.353m
Level: 2nd - Bathroom (# of pieces - 2) Measurements not available
Level: Main - Kitchen 3.454m X 3.048m
Level: Main - Great room 7.112m X 3.454m
Level: Main - Breakfast room 3.454m X 2.845m
Level: Main
- Listing source url Https://www.realtor.ca/real-estate/28673225/95-maple-street-drayton
- Listing type identifier Idx

$-2,240
/ Month

