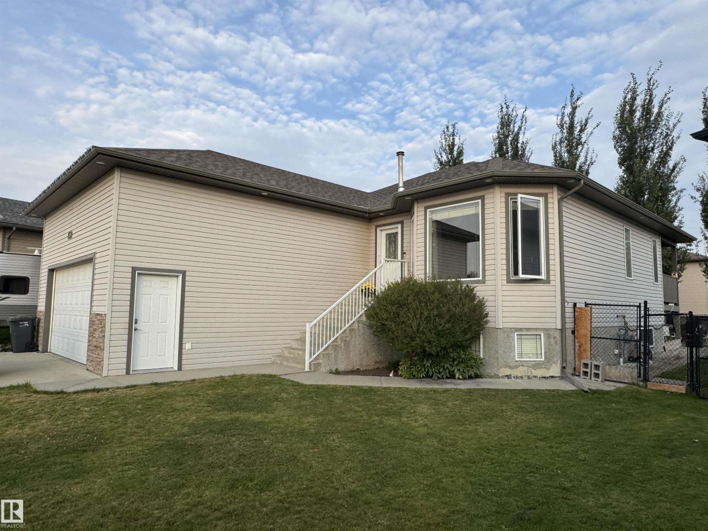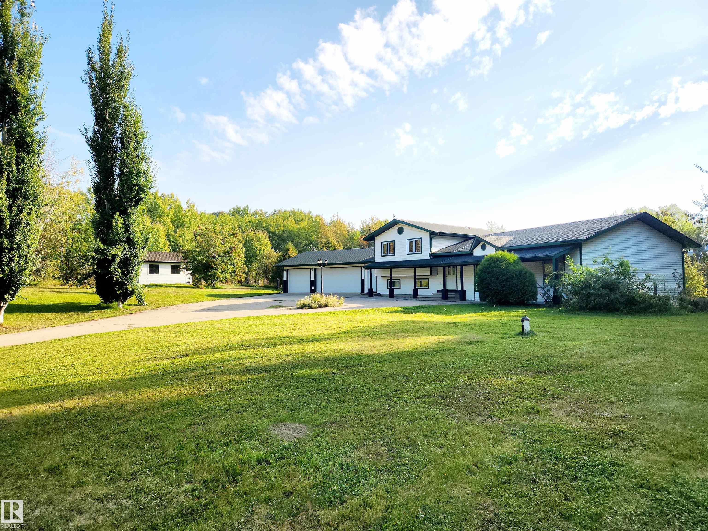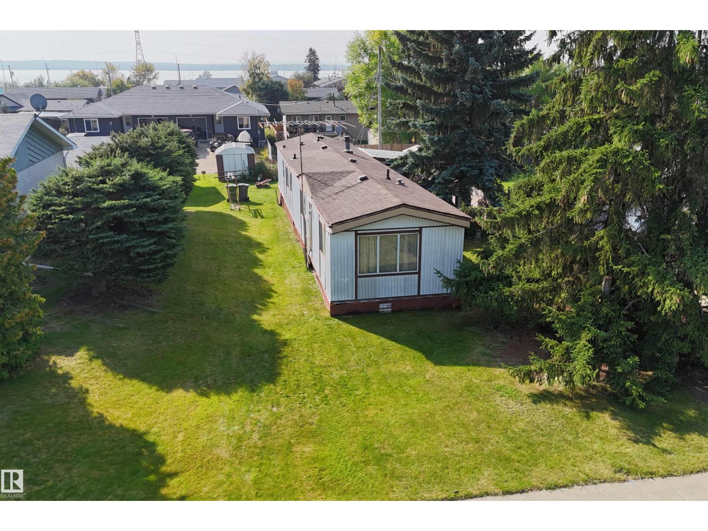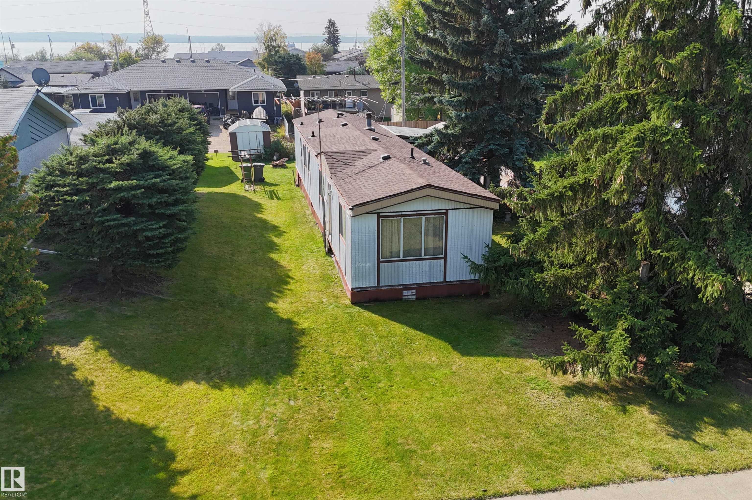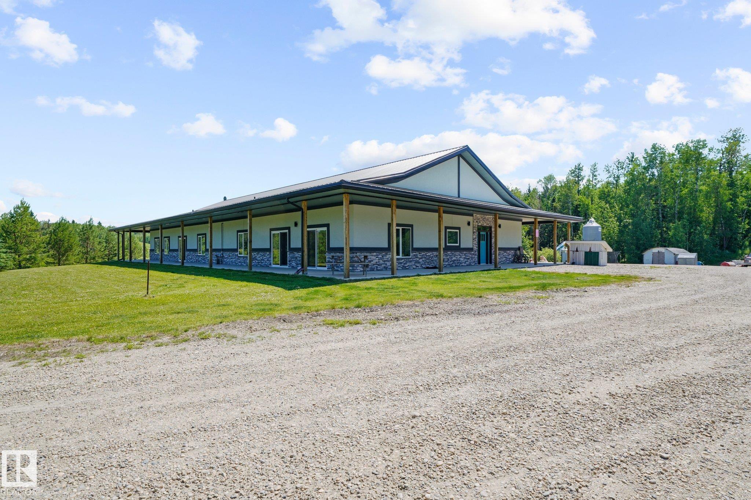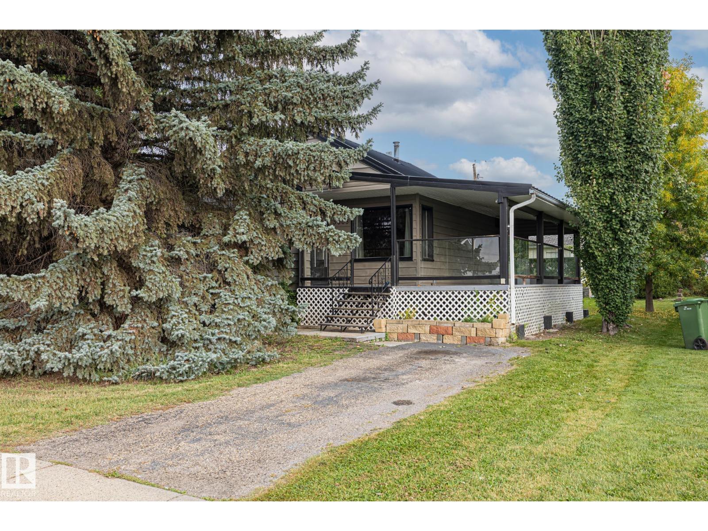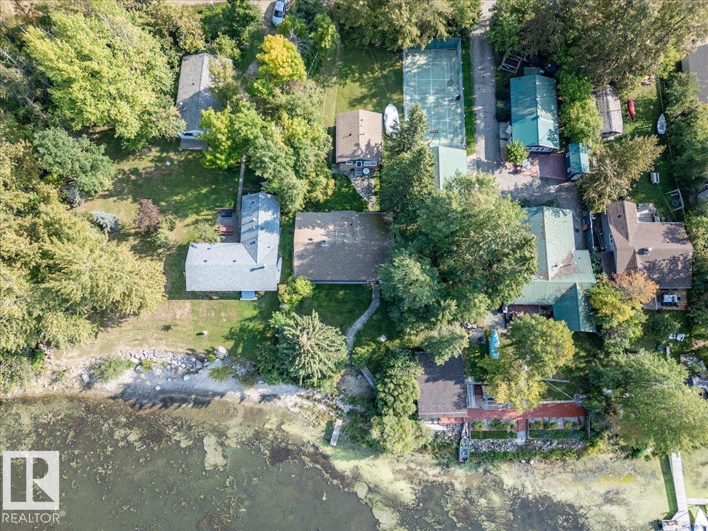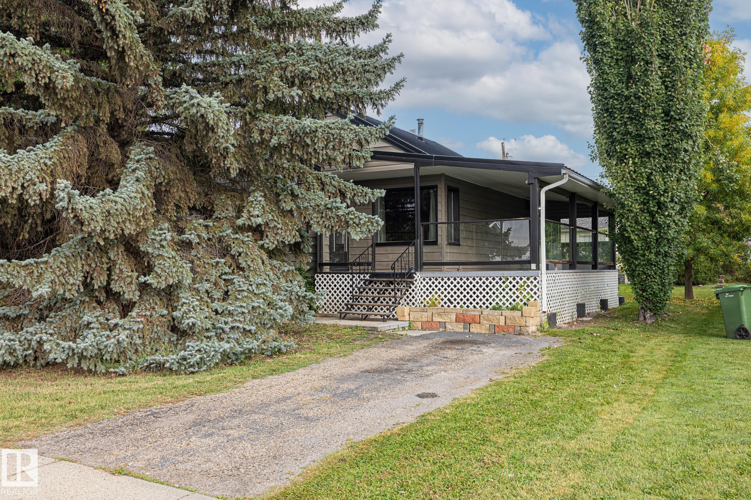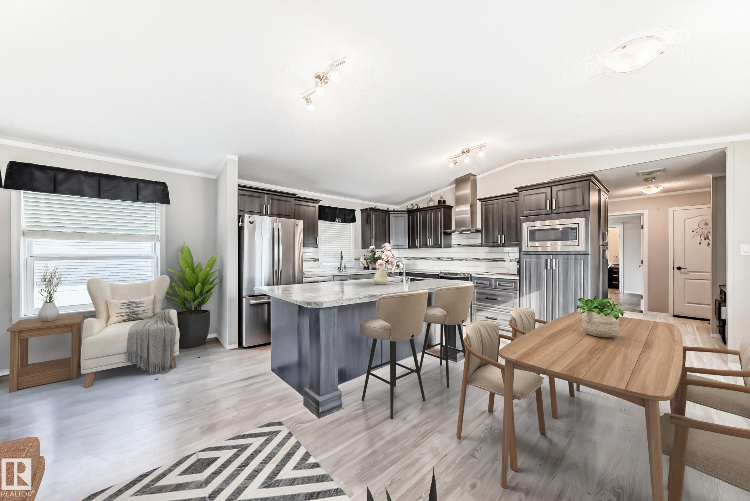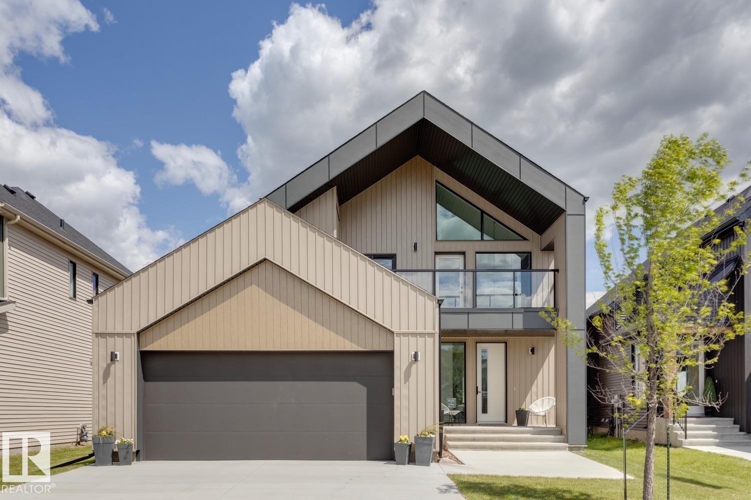- Houseful
- AB
- Drayton Valley
- T7A
- 44 Av Unit 3920 Ave
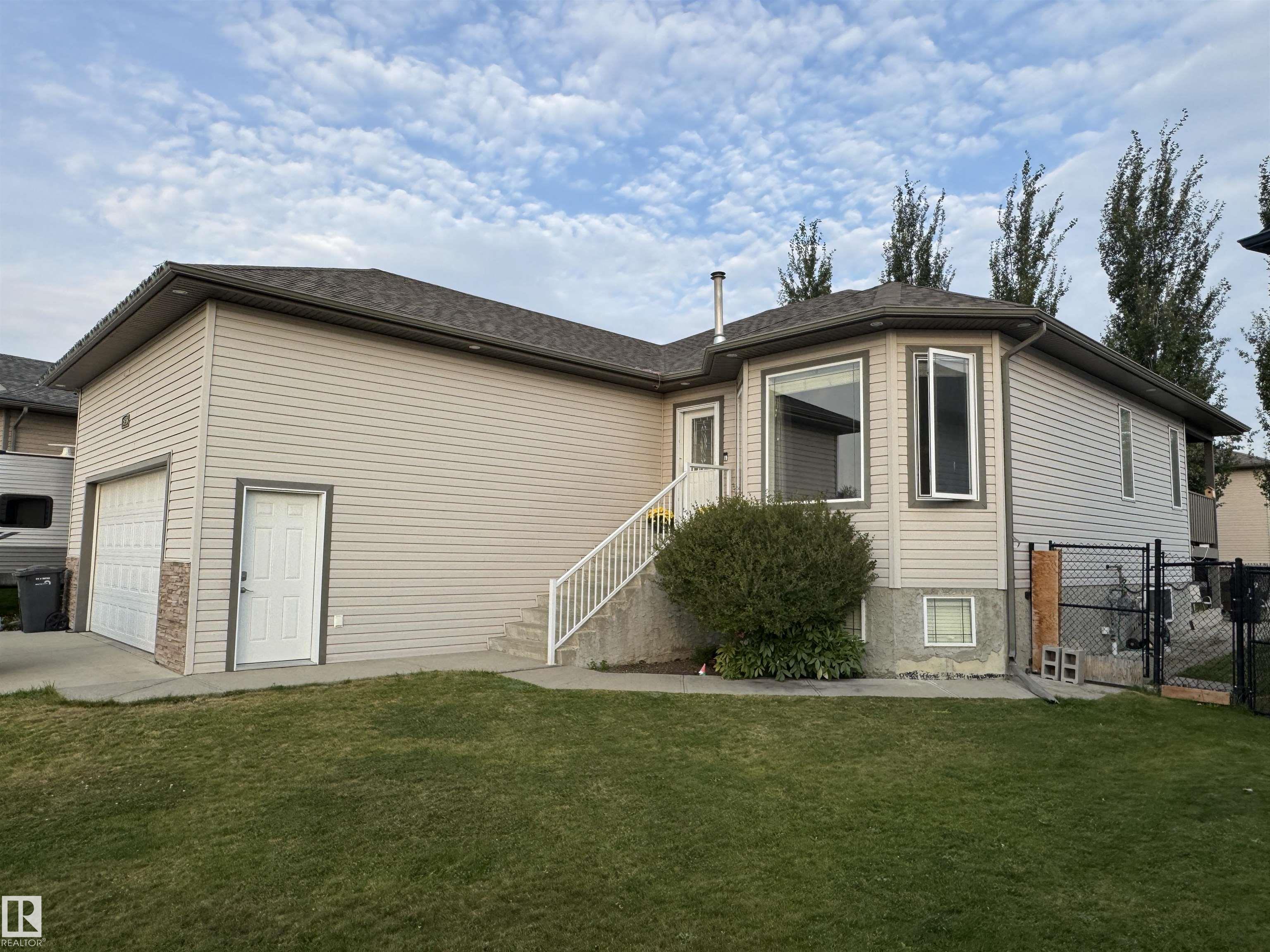
44 Av Unit 3920 Ave
44 Av Unit 3920 Ave
Highlights
Description
- Home value ($/Sqft)$328/Sqft
- Time on Housefulnew 3 hours
- Property typeResidential
- StyleRaised bungalow
- Median school Score
- Year built2006
- Mortgage payment
This beautiful raised bungalow is located in the highly desired community of Aspenview. This property offers over 2700 sq ft of living space and consists of 5 bedrooms and 3 baths! The living area feels open and there is no lack of natural light coming in from all the windows. The kitchen is spacious, has loads of cabinetry including an island, SS appliances and a corner pantry. The dining area can accommodate large family dinners and the rounded archways are a nice feature that lead into the living room. The primary bedroom is large and has a 3 pce ensuite and walk in closet and the two other bedrooms are a nice size. A 4 piece guest bath and laundry area round out the main floor. The oversized garage has in-floor heat and a mezzanine for tons of storage space! Heading downstairs you will notice the massive family room, the large 4th and 5th bedrooms and another 3 pce path and you won't mind the in-floor heat! Outside includes a large yard, covered deck w/gas hookup & RV parking!!!
Home overview
- Heat type Forced air-1, in floor heat system, natural gas
- Foundation Concrete perimeter
- Roof Asphalt shingles
- Exterior features Fenced, flat site, golf nearby, low maintenance landscape, no back lane, playground nearby, schools, shopping nearby
- Has garage (y/n) Yes
- Parking desc Double garage attached, front drive access, over sized
- # full baths 3
- # total bathrooms 3.0
- # of above grade bedrooms 5
- Flooring Carpet, ceramic tile, vinyl plank
- Appliances Air conditioning-central, dishwasher-built-in, dryer, garage control, garage opener, microwave hood fan, refrigerator, storage shed, stove-electric, vacuum system attachments, vacuum systems, washer, curtains and blinds
- Interior features Ensuite bathroom
- Community features Air conditioner, carbon monoxide detectors, deck, detectors smoke, exterior walls- 2"x6", fire pit, hot water natural gas, no smoking home, r.v. storage, vinyl windows, natural gas bbq hookup
- Area Brazeau
- Zoning description Zone 90
- Lot desc Irregular
- Basement information Full, finished
- Building size 1403
- Mls® # E4457915
- Property sub type Single family residence
- Status Active
- Living room Level: Main
- Dining room Level: Main
- Listing type identifier Idx

$-1,226
/ Month

