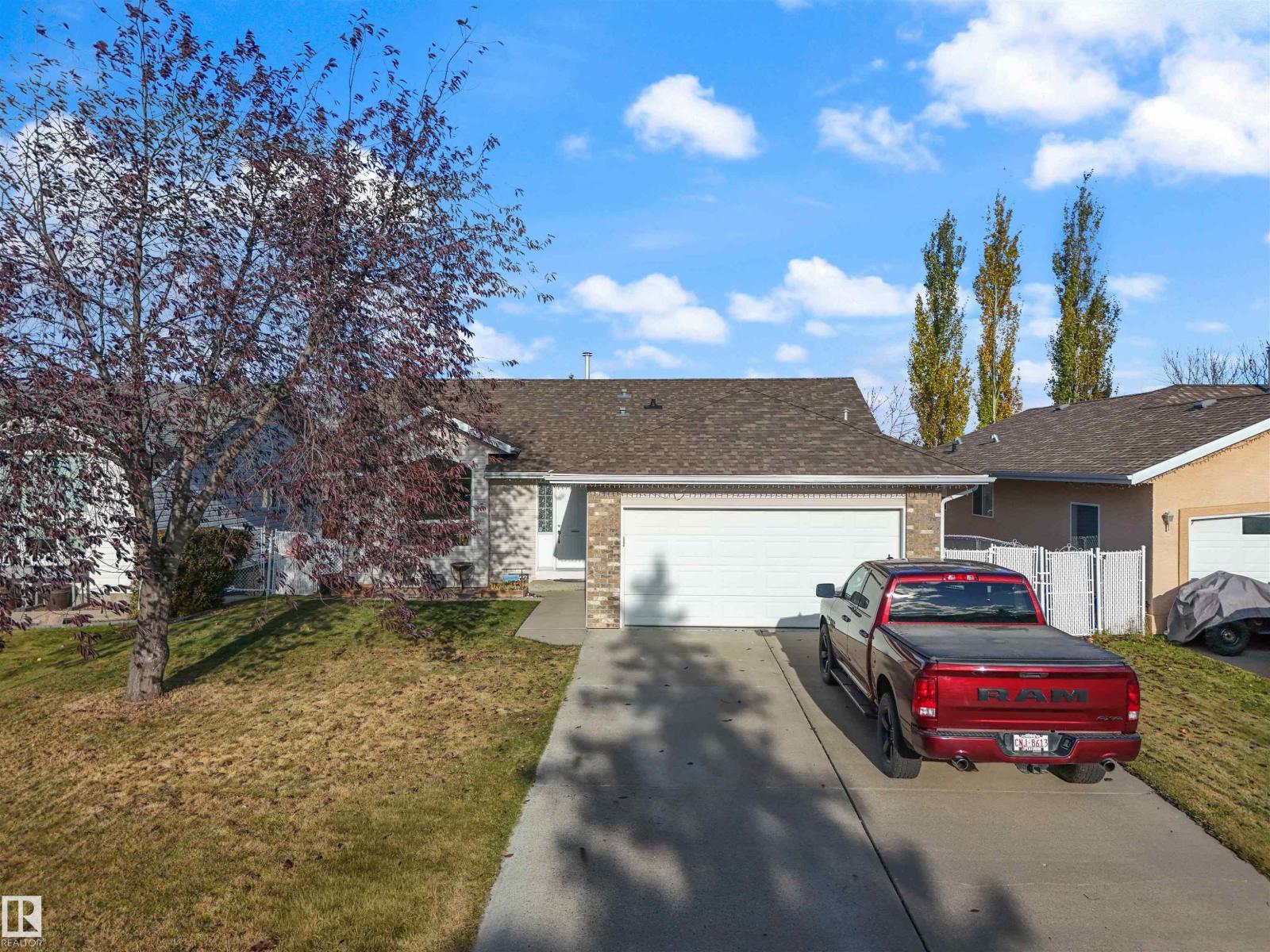This home is hot now!
There is over a 80% likelihood this home will go under contract in 15 days.

Welcome to this beautifully updated bungalow located in the desirable Aspenview neighborhood. Renovated from top to bottom, this home offers modern finishes, functional upgrades, and stylish touches throughout. Featuring 4 spacious bedrooms and 3 bathrooms, this home is perfect for families of all sizes. Enjoy the comfort of new flooring, fresh paint, new countertops, new light fixtures, new tile backsplash, and new appliances. The kitchen is perfect for a massive table ideal for entertaining. The downstairs family room boasts a cozy gas fireplace and plenty of natural light. Additional custom built-in storage is thoughtfully added to the front entry, pantry, and closets for maximum organization. This home also includes a double attached heated garage, central air conditioning, a new high-efficiency furnace, a large fully fenced yard – perfect for kids, pets, and entertaining. Don’t miss this turn-key opportunity! (id:63267)

