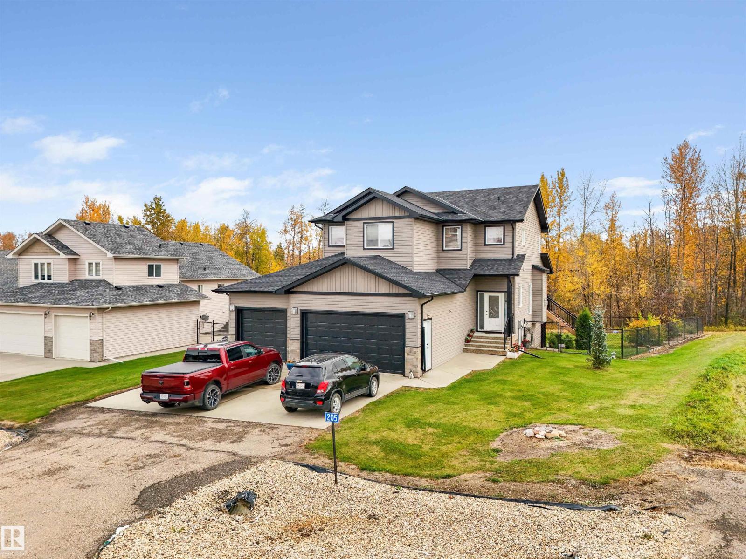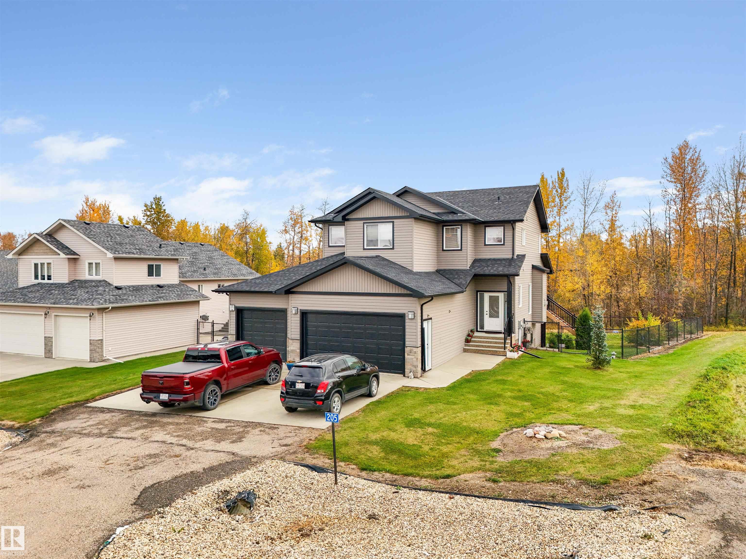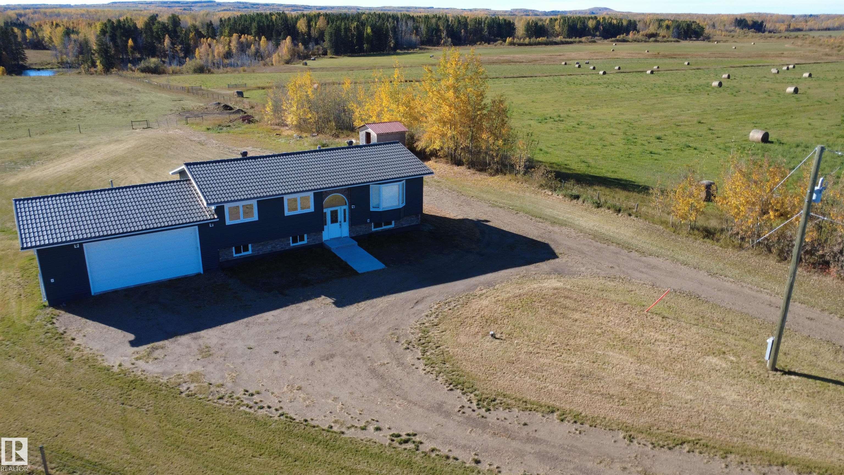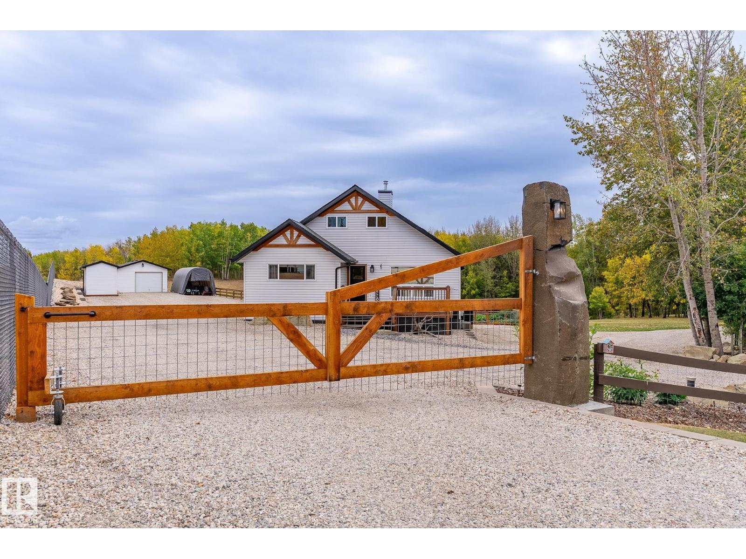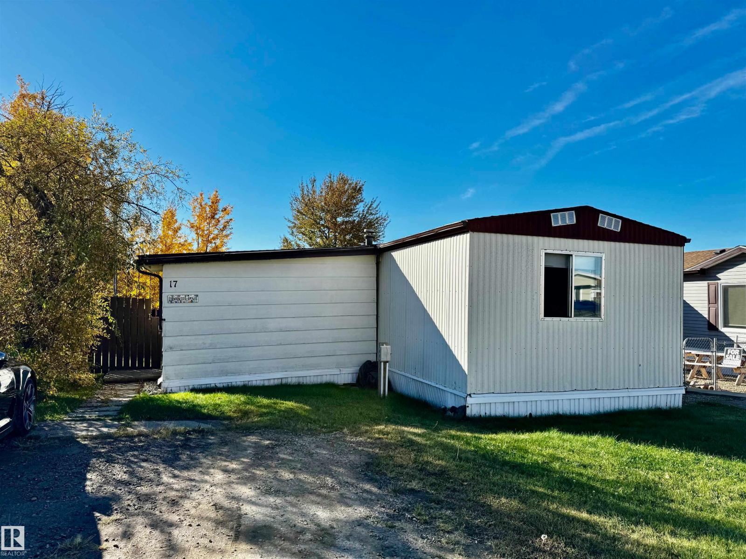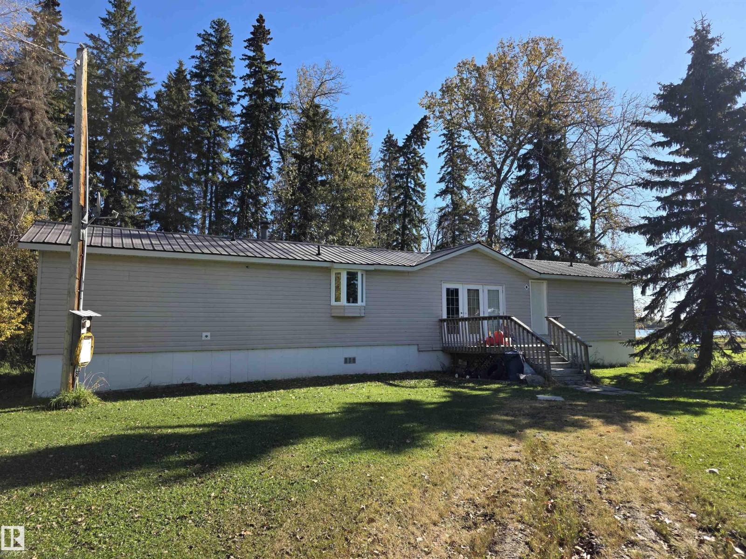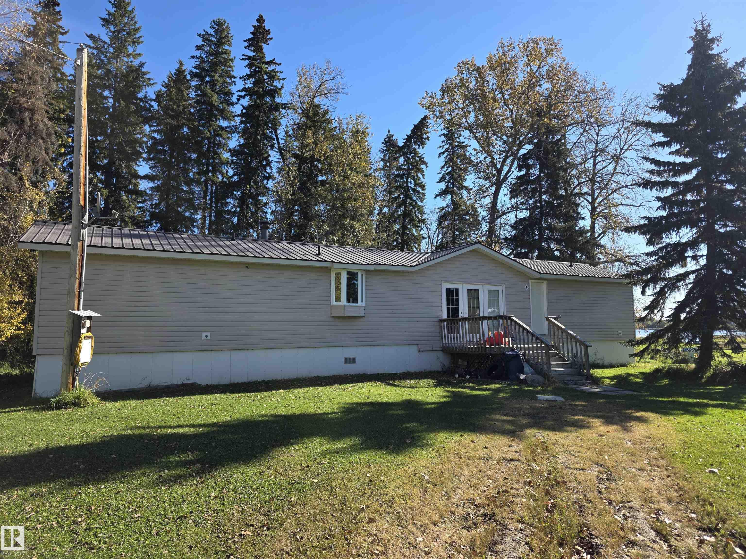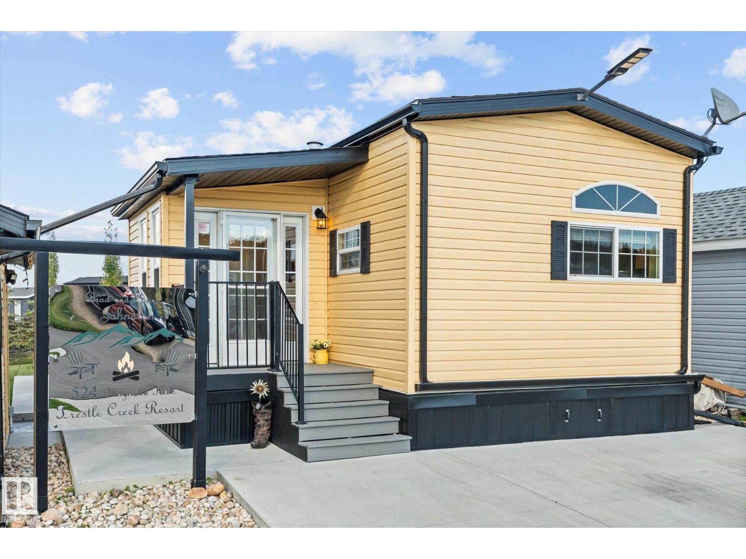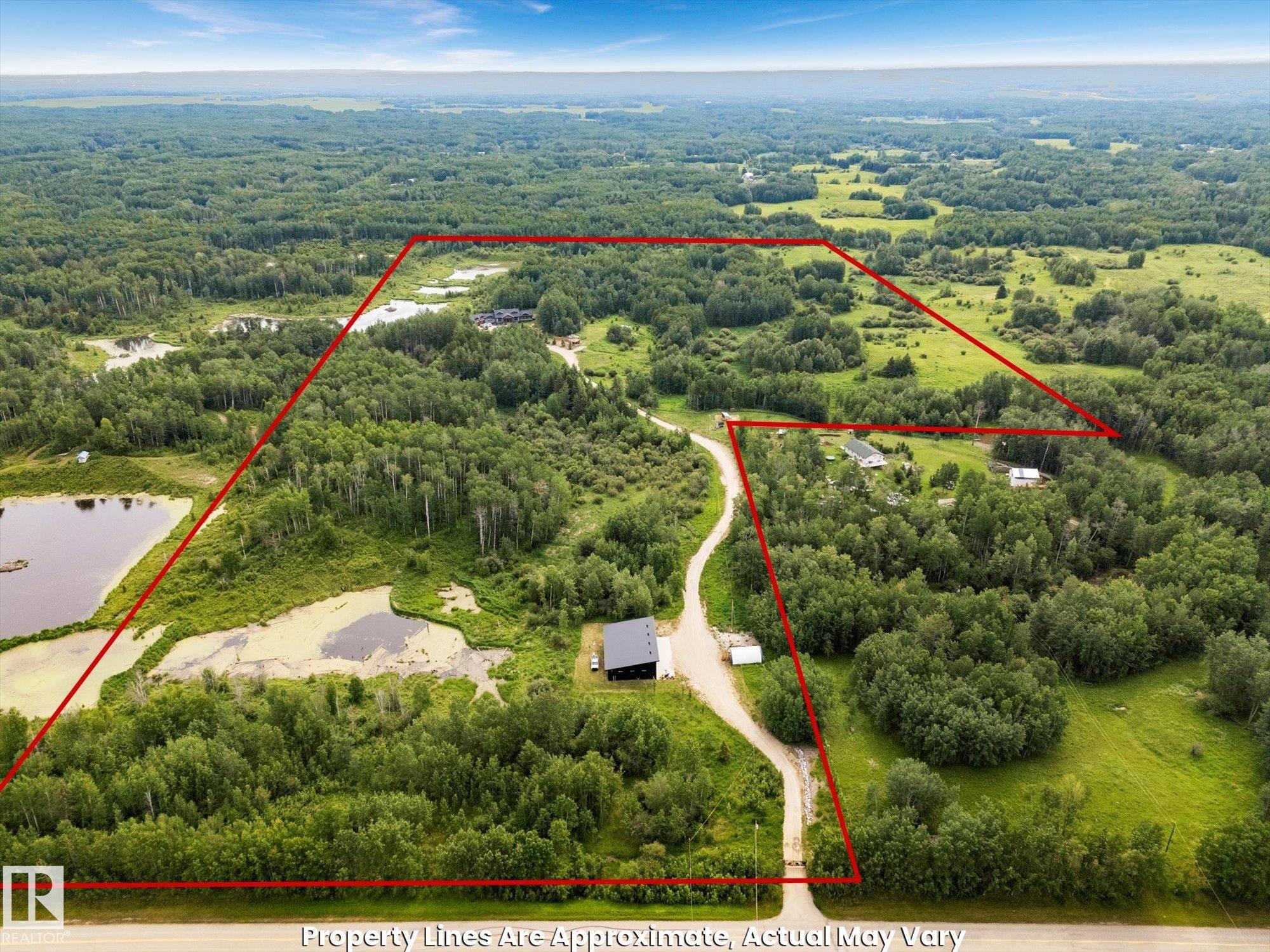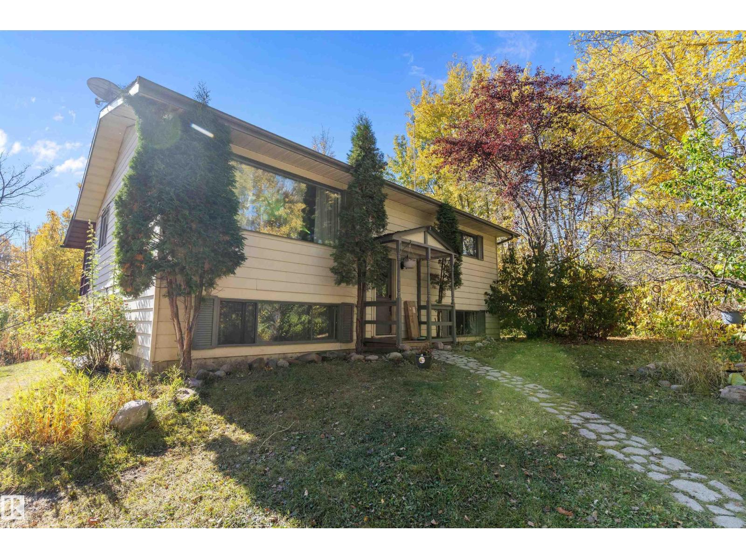- Houseful
- AB
- Drayton Valley
- T7A
- 45 Av Unit 5415
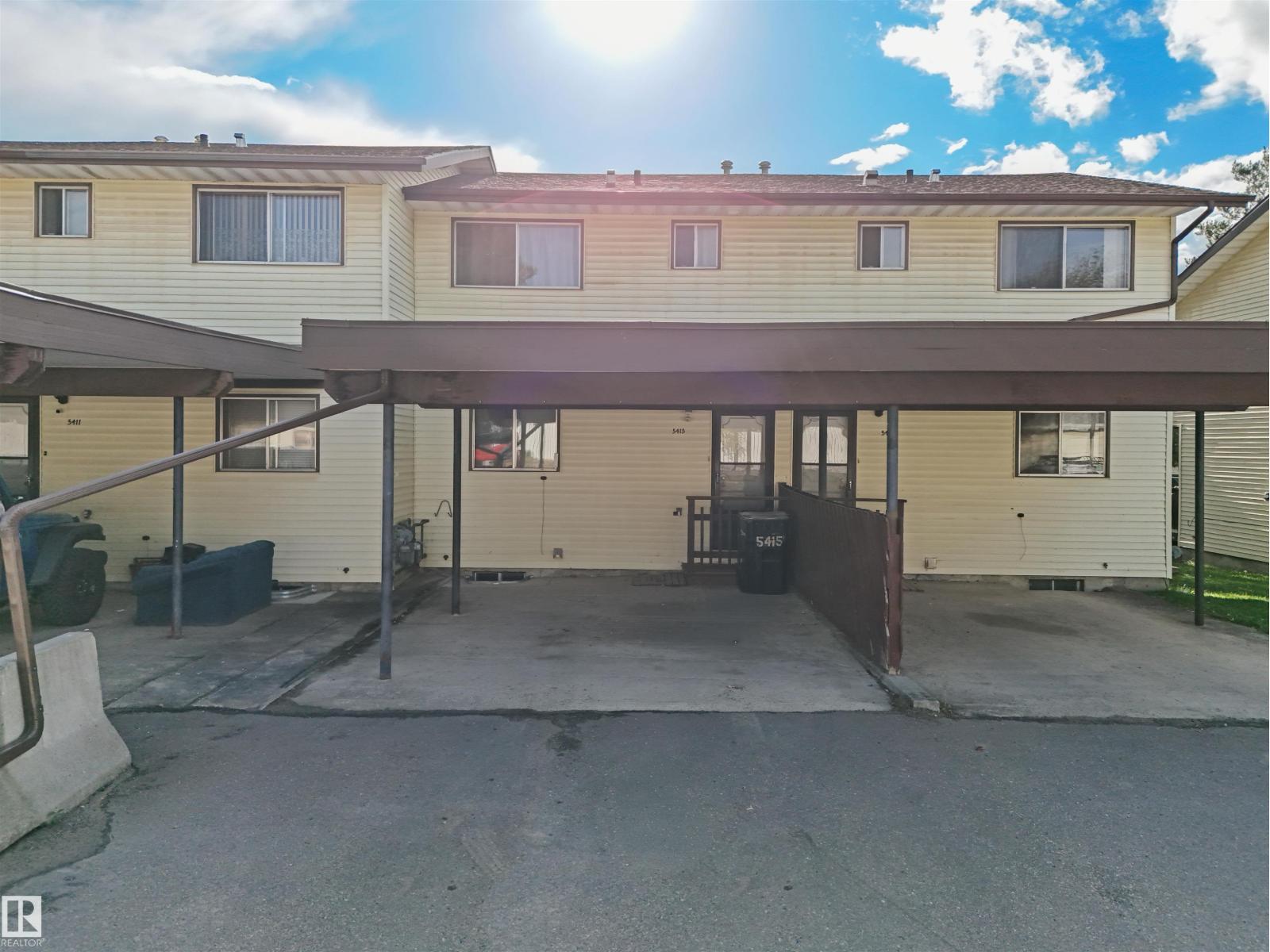
Highlights
Description
- Home value ($/Sqft)$199/Sqft
- Time on Housefulnew 30 hours
- Property typeSingle family
- Median school Score
- Lot size4,193 Sqft
- Year built1978
- Mortgage payment
This 3-bedroom, 1.5-bath townhouse in Hillcrest Village offers comfortable, low-maintenance living in a great location close to schools, shopping, walking paths, the Team Auctions Centre (Omniplex), and the new Aquatic Centre. The main floor features a 1/2 bath, kitchen, and bright living area with patio doors that open onto a private deck overlooking a mature green space. Upstairs, you’ll find three well-sized bedrooms and a newly renovated 4-pc bathroom. The basement is partially finished, giving you flexible space for a family room, play area, or extra storage. The home also includes an attached single carport and comes fully furnished, ready for immediate move-in or rental. Condo fees of $200/month cover exterior maintenance, landscaping, snow removal, and common area insurance. A solid and convenient option in a friendly, well-established neighborhood. (id:63267)
Home overview
- Heat type Forced air
- # total stories 2
- Fencing Not fenced
- Has garage (y/n) Yes
- # full baths 1
- # half baths 1
- # total bathrooms 2.0
- # of above grade bedrooms 3
- Community features Public swimming pool
- Subdivision Drayton valley
- Lot dimensions 389.54
- Lot size (acres) 0.09625402
- Building size 1029
- Listing # E4461042
- Property sub type Single family residence
- Status Active
- Laundry 5.156m X 2.642m
Level: Basement - Recreational room 5.131m X 3.023m
Level: Basement - Utility 5.131m X 2.667m
Level: Basement - Kitchen 3.327m X 2.997m
Level: Main - Dining room 4.242m X 2.565m
Level: Main - Living room 5.258m X 3.124m
Level: Main - 3rd bedroom 2.565m X 3.175m
Level: Upper - Primary bedroom 3.277m X 4.572m
Level: Upper - 2nd bedroom 2.616m X 4.267m
Level: Upper
- Listing source url Https://www.realtor.ca/real-estate/28957789/5415-45-av-drayton-valley-drayton-valley
- Listing type identifier Idx

$-347
/ Month

