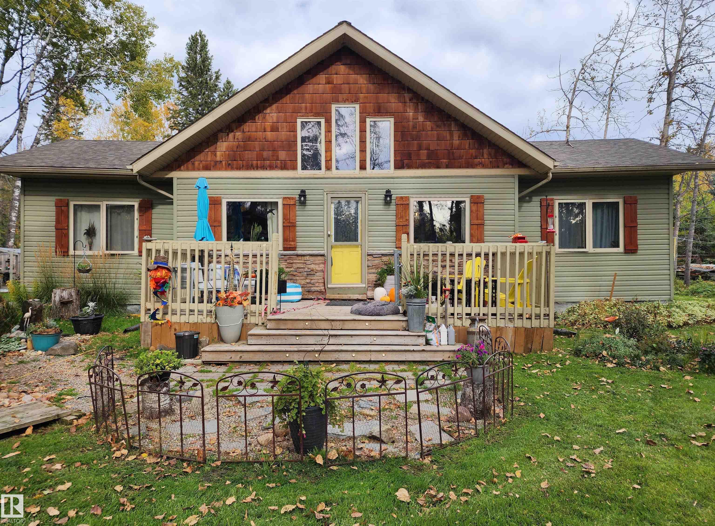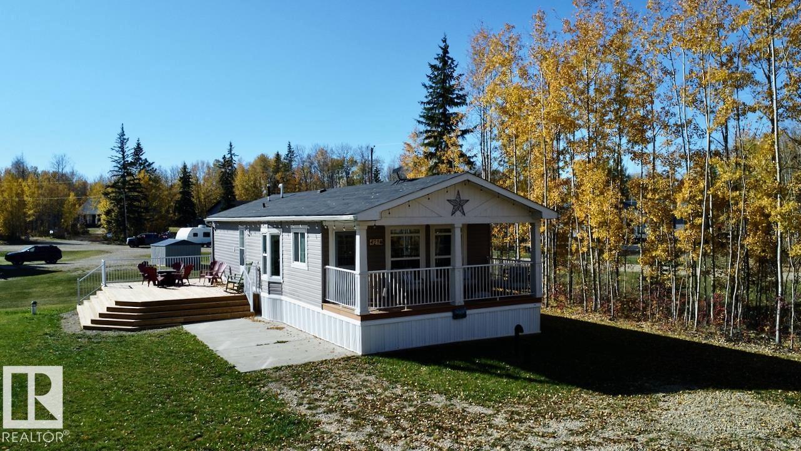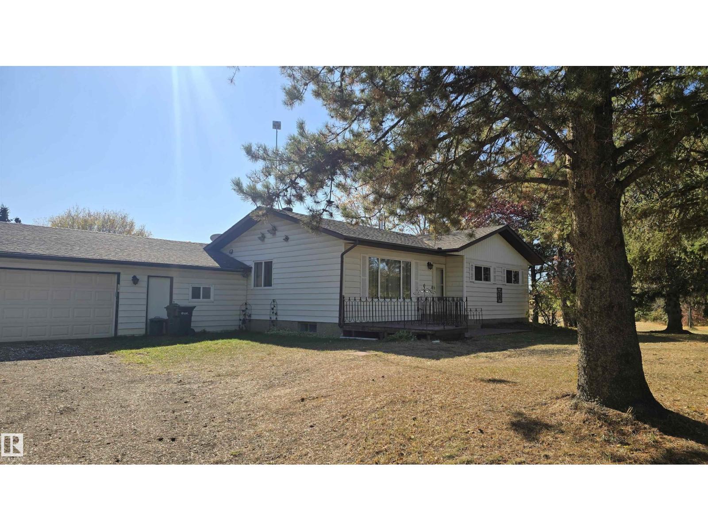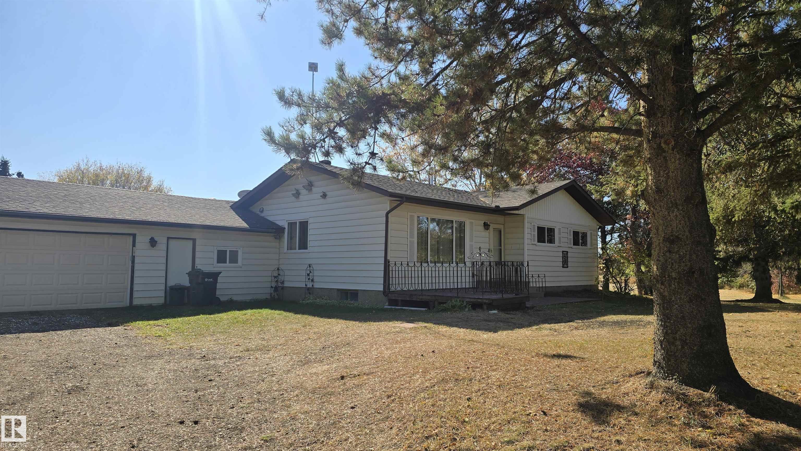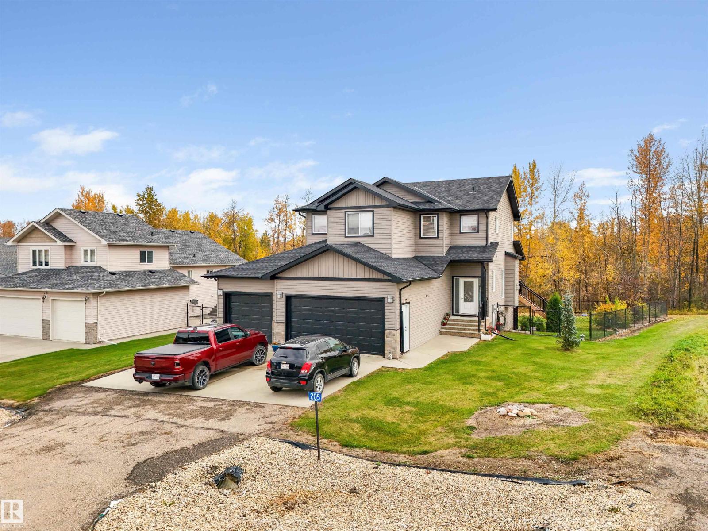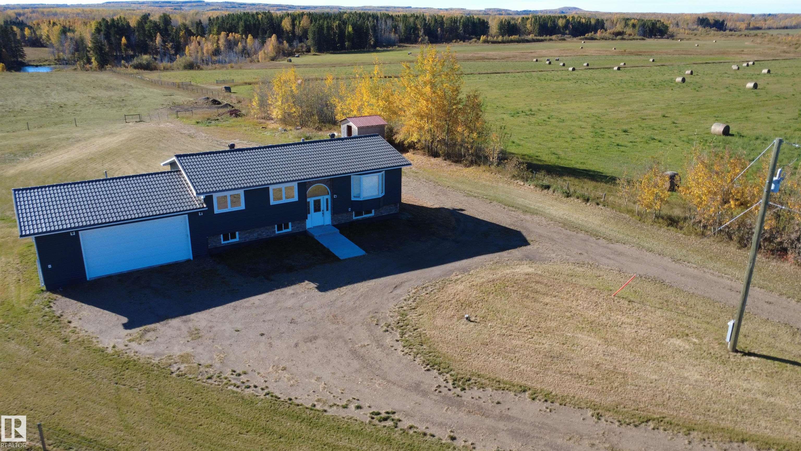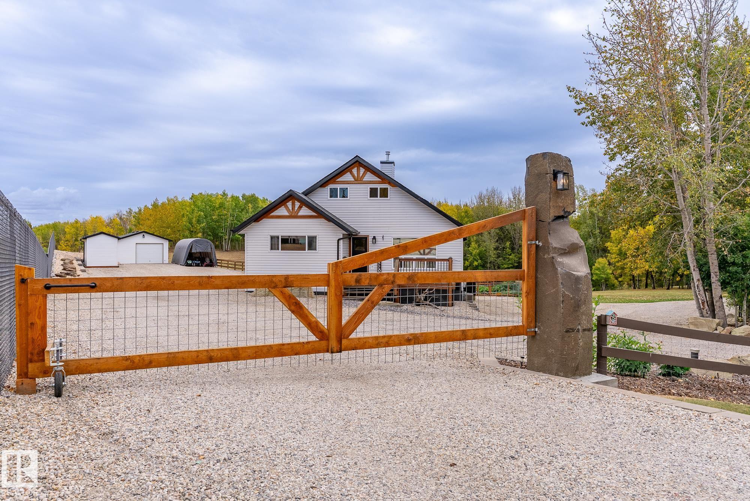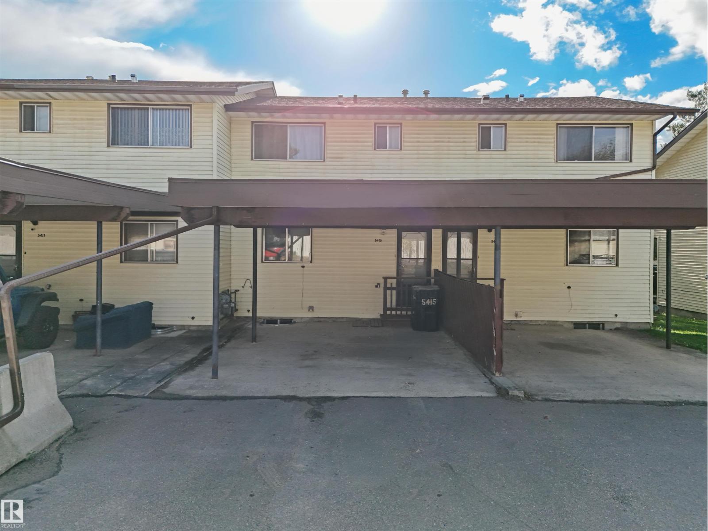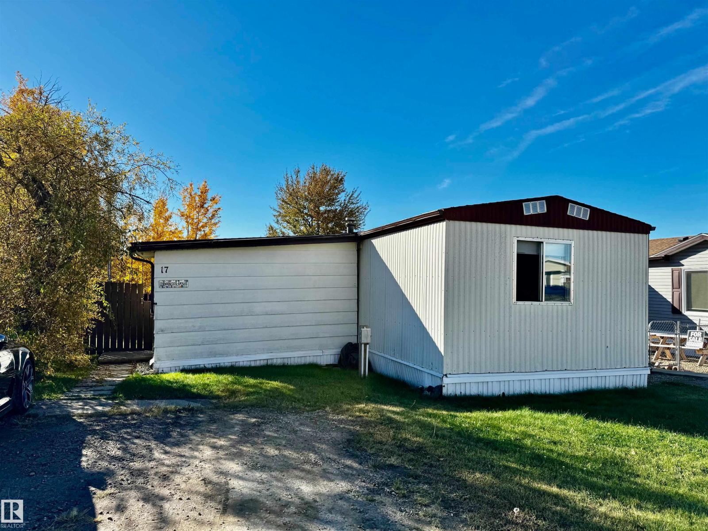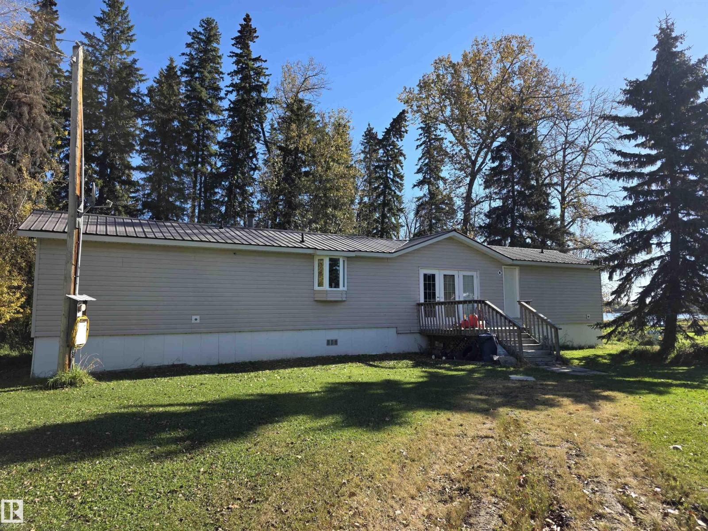- Houseful
- AB
- Drayton Valley
- T7A
- 45 St Unit 5093
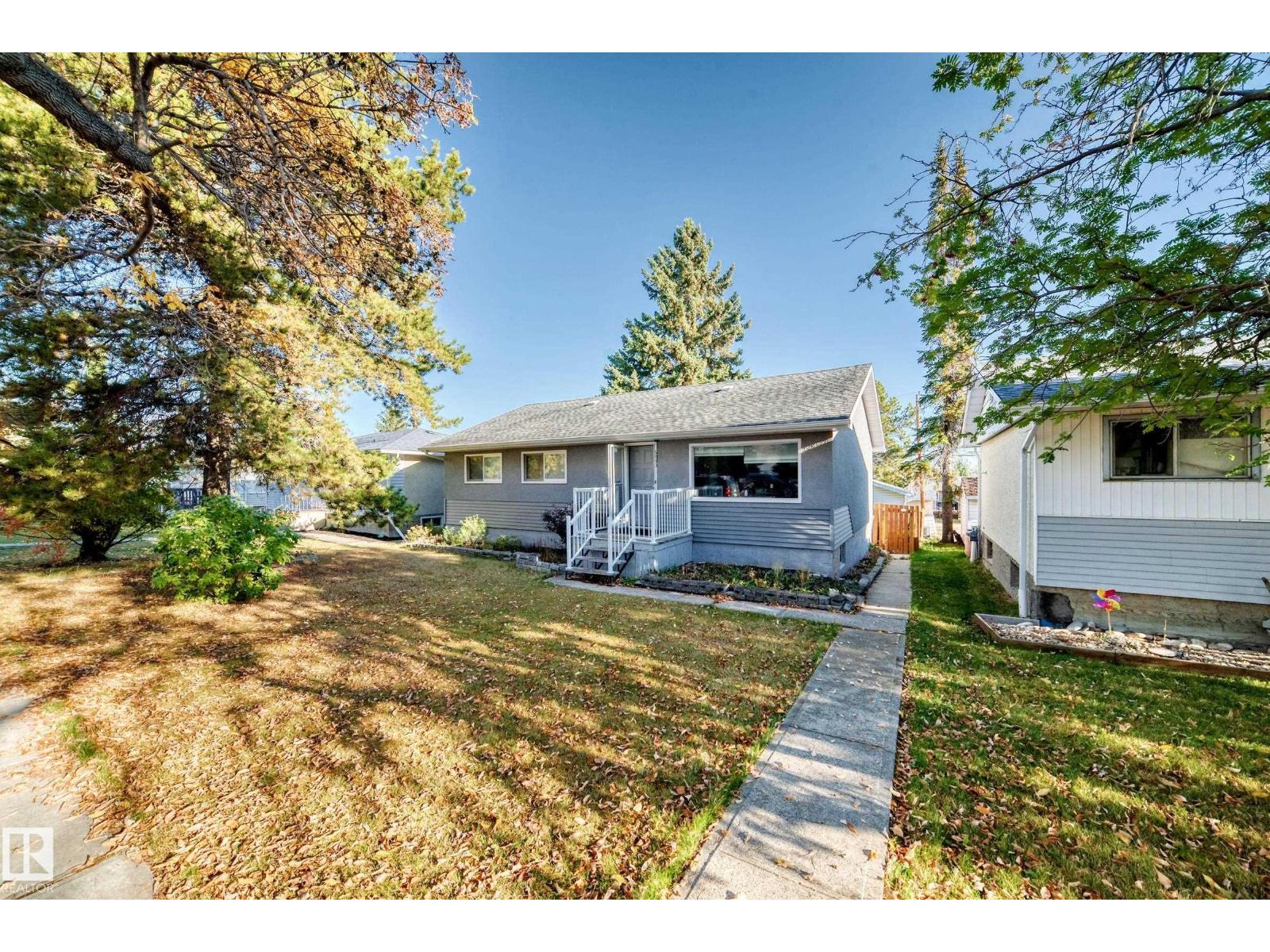
Highlights
Description
- Home value ($/Sqft)$256/Sqft
- Time on Housefulnew 19 hours
- Property typeSingle family
- StyleBungalow
- Median school Score
- Year built1964
- Mortgage payment
This charming 1,133sq-ft bungalow with fully finished basement is an amazing starter, family, or investment property at a price you’ve been waiting for. The gorgeous updated kitchen features newer appliances (2022) and overlooks a generous private back yard, with a large deck and landscaped pond! Inside on the upper level you’ll find three spacious bedrooms, with a walk in closet in the primary suite. A large south-facing window in the living room allows picturesque views. In the basement you’ll find an additional large living room, three additional rooms, a fully-finished three piece bathroom, and plenty of storage. Last, but not least, there is a single detached garage with cabinetry. If you’ve been looking for a great home with tons of space at a price that won’t break the bank, AND want the benefits of a house that’s been well maintained with newer windows, updated exterior, and more, you’ve found it! (id:63267)
Home overview
- Heat type Forced air
- # total stories 1
- Fencing Fence
- Has garage (y/n) Yes
- # full baths 2
- # total bathrooms 2.0
- # of above grade bedrooms 6
- Subdivision Drayton valley
- Lot size (acres) 0.0
- Building size 1133
- Listing # E4461368
- Property sub type Single family residence
- Status Active
- Living room 4.26m X 5.2m
Level: Above - 3rd bedroom 2.93m X 2.75m
Level: Above - Kitchen 3.96m X 4.98m
Level: Above - Mudroom 1.1m X 1.14m
Level: Above - Family room 3.85m X 5.49m
Level: Above - Primary bedroom 4.18m X 3.14m
Level: Above - 2nd bedroom 4.19m X 2.72m
Level: Above - 5th bedroom 3.86m X 3.27m
Level: Basement - 6th bedroom 3.79m X 2.15m
Level: Basement - Laundry 3.99m X 3.03m
Level: Basement - 4th bedroom 3.84m X 4.07m
Level: Basement
- Listing source url Https://www.realtor.ca/real-estate/28968381/5093-45-st-drayton-valley-drayton-valley
- Listing type identifier Idx

$-773
/ Month

