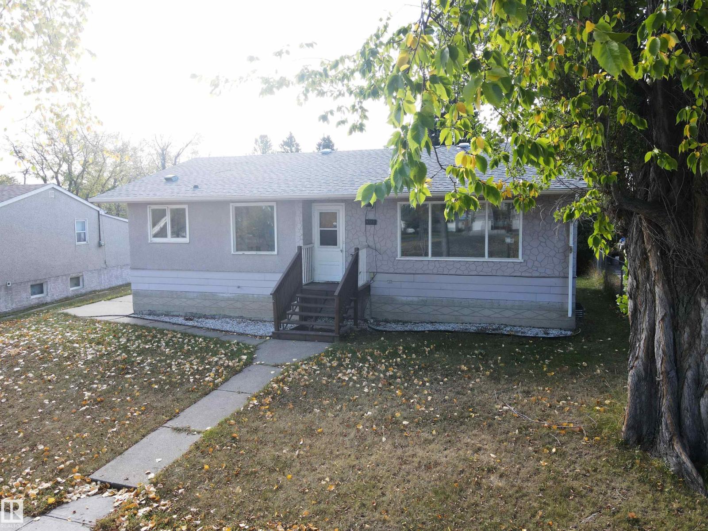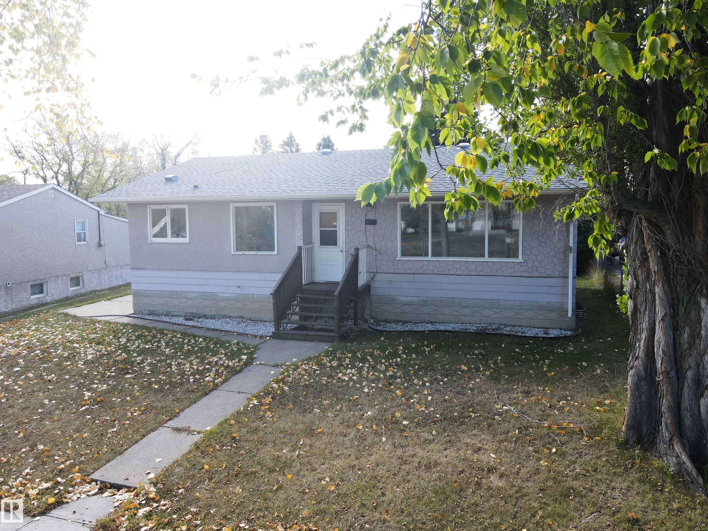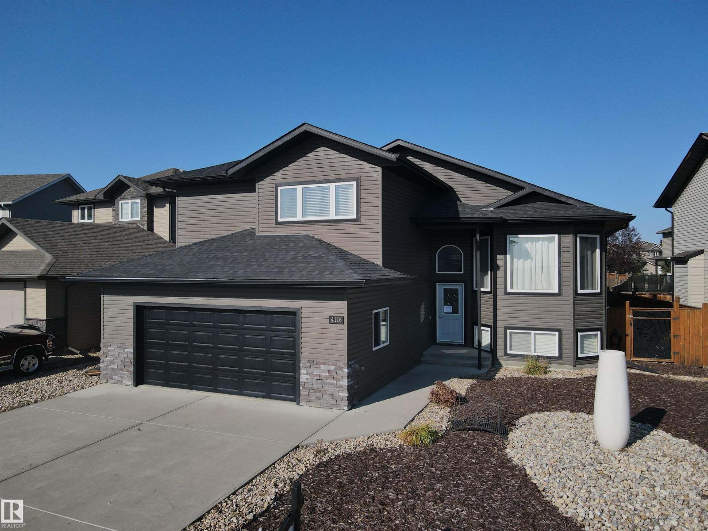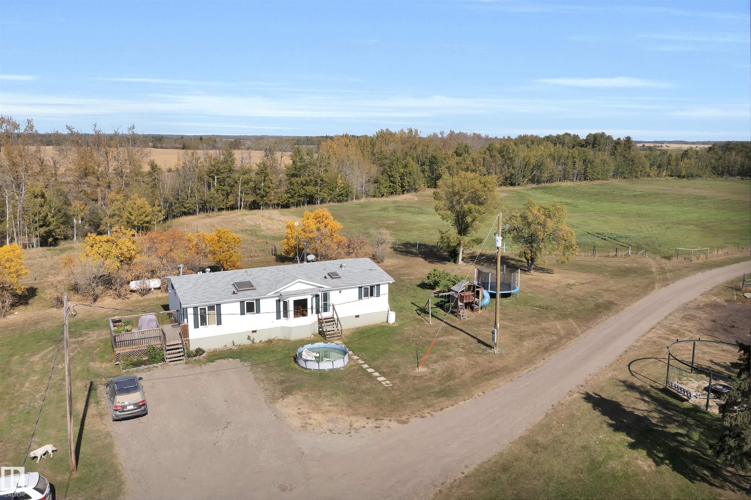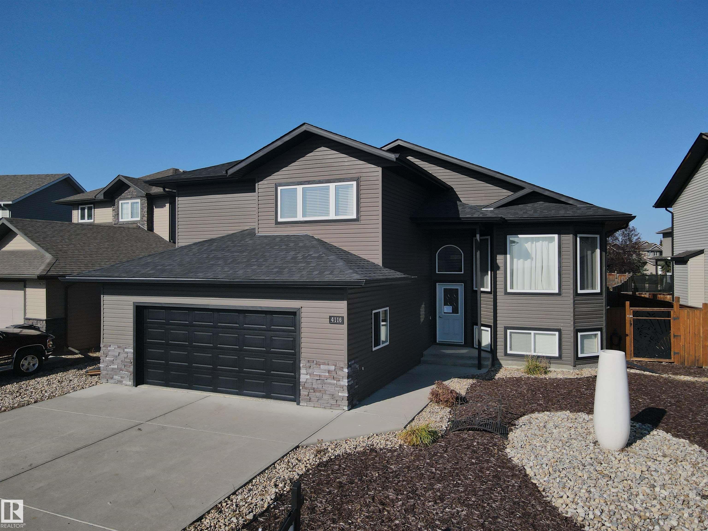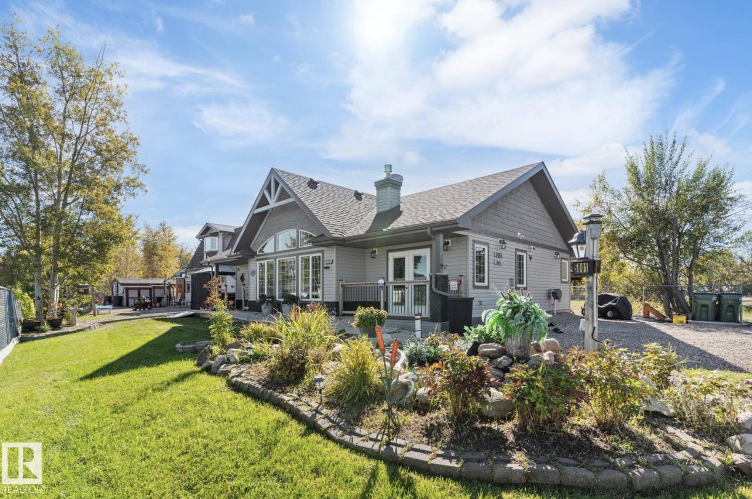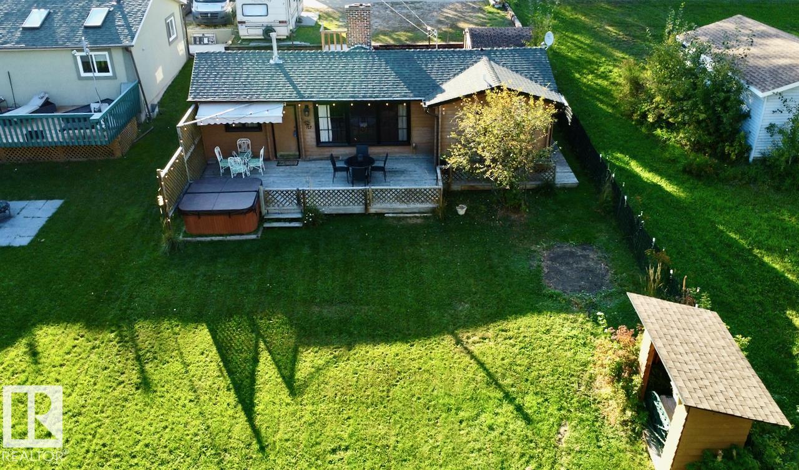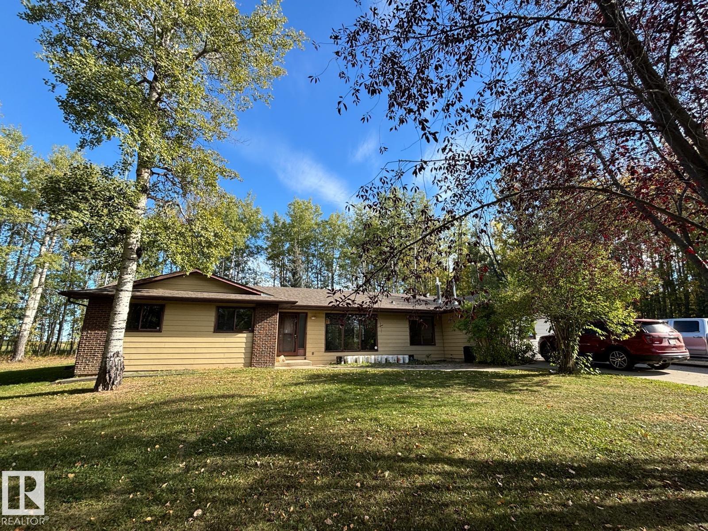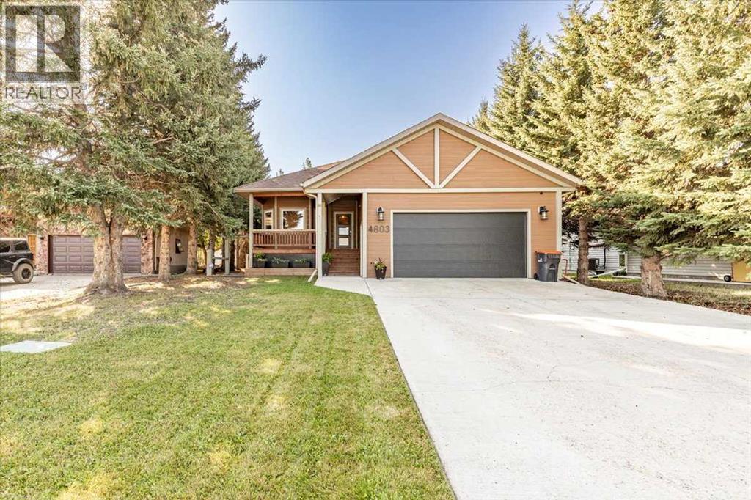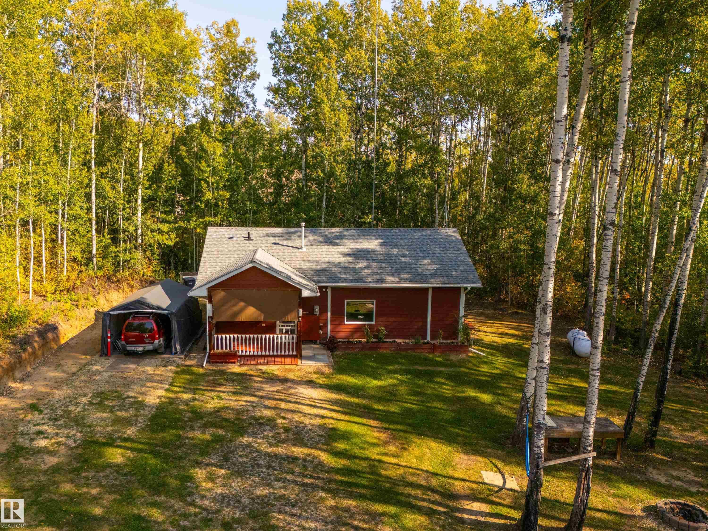- Houseful
- AB
- Drayton Valley
- T7A
- 49 Street Unit 4741
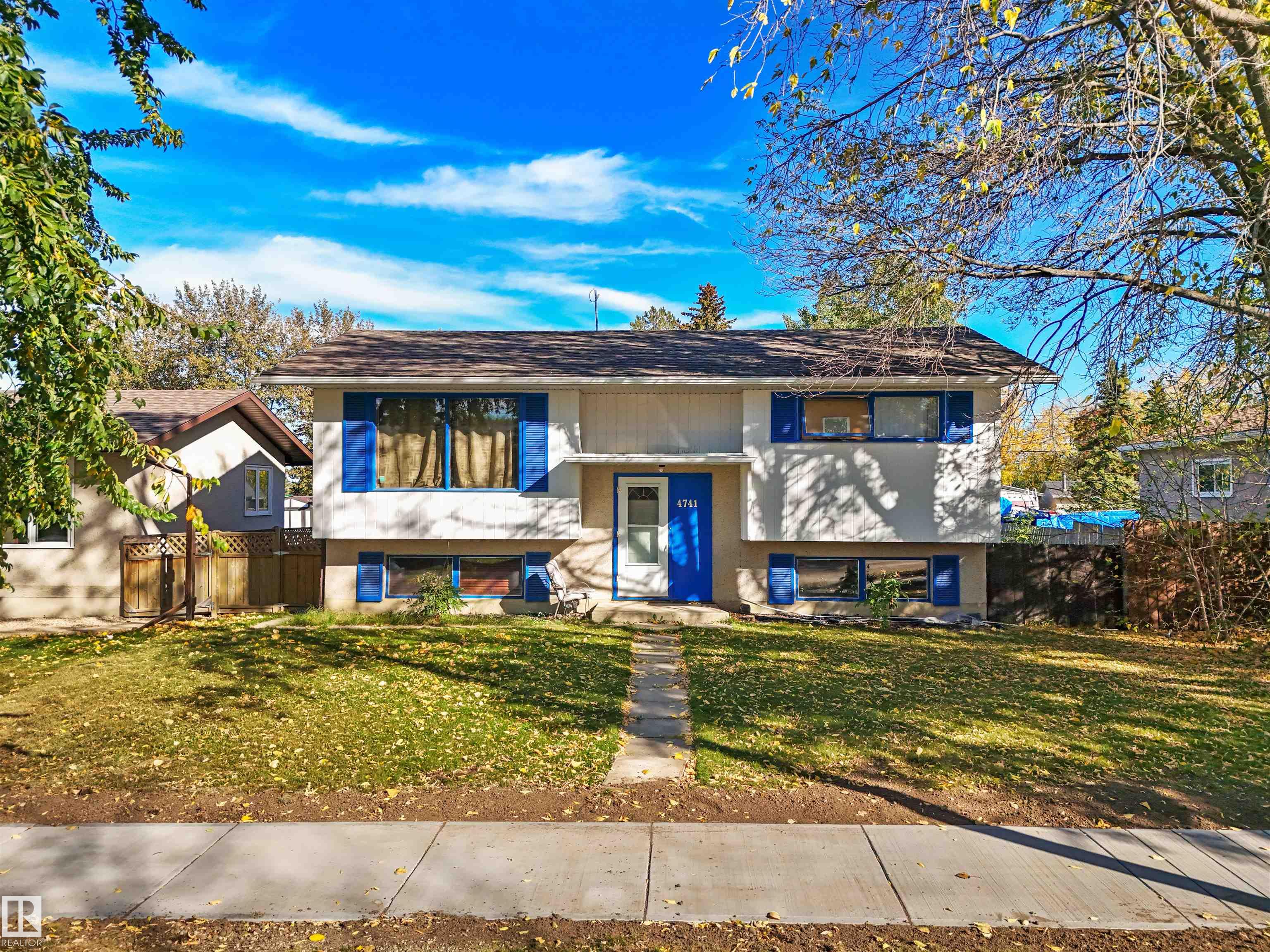
49 Street Unit 4741
49 Street Unit 4741
Highlights
Description
- Home value ($/Sqft)$318/Sqft
- Time on Housefulnew 29 hours
- Property typeResidential
- StyleBi-level
- Median school Score
- Year built1968
- Mortgage payment
Welcome to this 1968 bi-level that is full of potential and ready for its next chapter. With four bedrooms and two full bathrooms, this home offers a practical layout for families of all sizes. The main level features two bedrooms, a bright living space, and a full bathroom, while the lower level includes two additional bedrooms, another full bathroom, and a rec room for extra living space. If a 5th bedroom is needed the lower level rec room is perfect for an additional bedroom. The property sits on a large fenced backyard that provides plenty of room to garden, entertain, or simply relax outdoors. With rear alley access you also have the bonus of RV parking. The location is hard to beat with shopping, schools, a preschool, and playgrounds all nearby. While the home is move-in ready, a few cosmetic updates like fresh paint and new flooring would truly make it shine. With solid bones and a welcoming layout, this property is a great opportunity to create a space that reflects your personal style and vision.
Home overview
- Heat type Forced air-1, natural gas
- Foundation Concrete perimeter
- Roof Asphalt shingles
- Exterior features Fenced, playground nearby, schools, see remarks
- Parking desc Front drive access, no garage, rear drive access, see remarks
- # full baths 2
- # total bathrooms 2.0
- # of above grade bedrooms 4
- Flooring Carpet, laminate flooring, linoleum
- Appliances Dishwasher-built-in, dryer, microwave hood fan, refrigerator, storage shed, stove-electric, washer
- Community features See remarks
- Area Brazeau
- Zoning description Zone 90
- Lot desc Rectangular
- Basement information Full, finished
- Building size 850
- Mls® # E4459324
- Property sub type Single family residence
- Status Active
- Virtual tour
- Other room 2 23m X 65.6m
- Bedroom 2 29.5m X 32.8m
- Master room 29.5m X 39.4m
- Bedroom 3 26.2m X 36.1m
- Other room 1 39.4m X 39.4m
- Kitchen room 29.5m X 29.5m
- Bedroom 4 36.1m X 26.2m
- Living room 42.6m X 42.6m
Level: Main
- Listing type identifier Idx

$-720
/ Month

