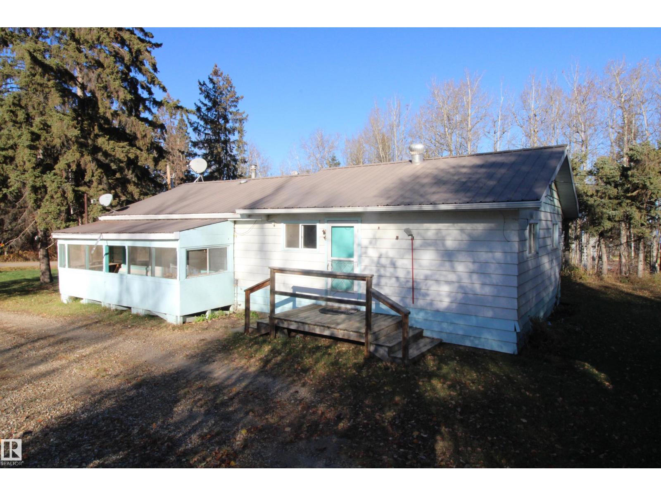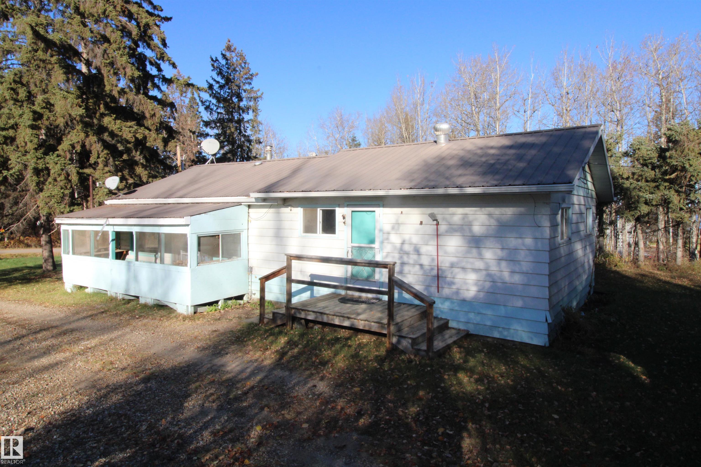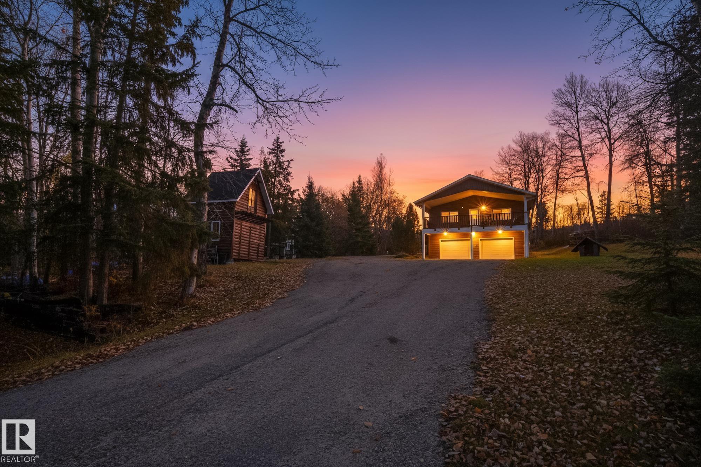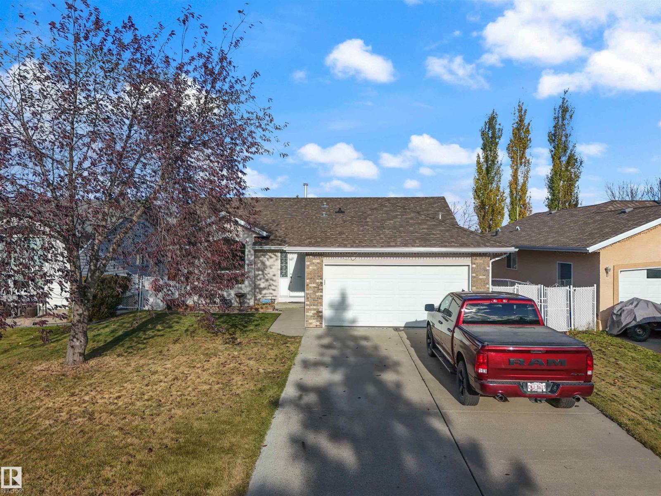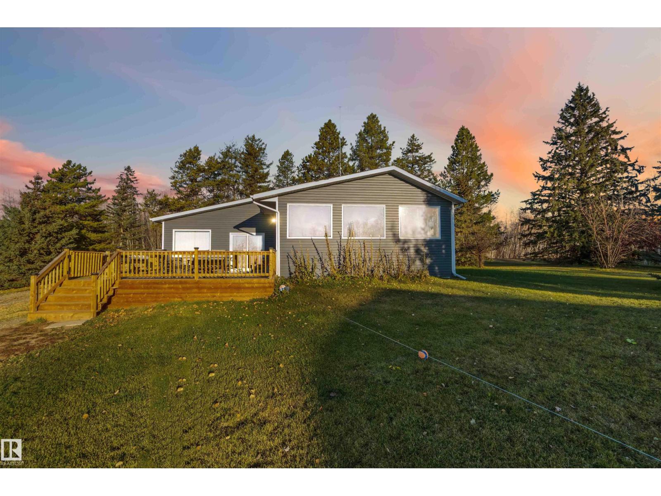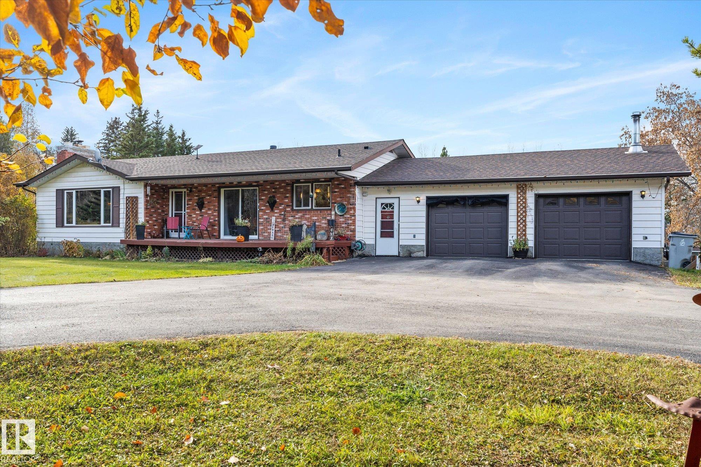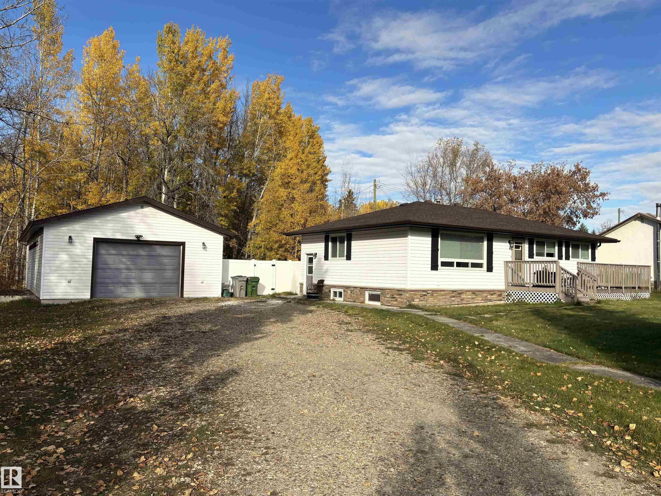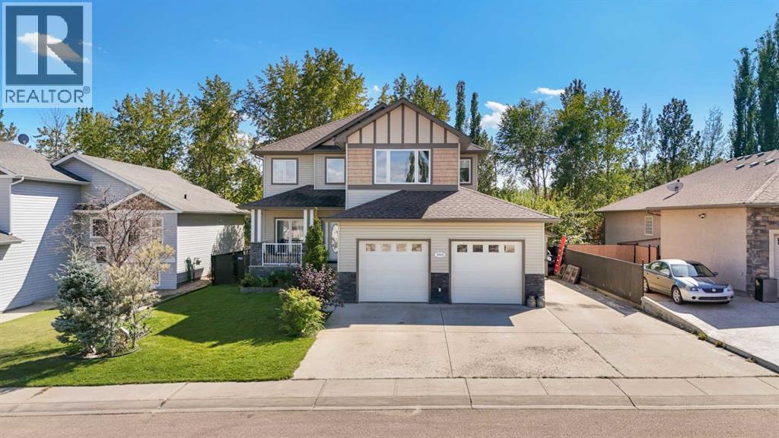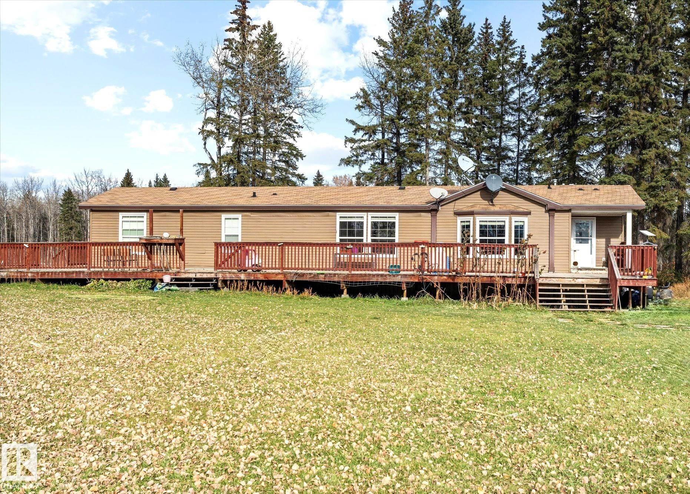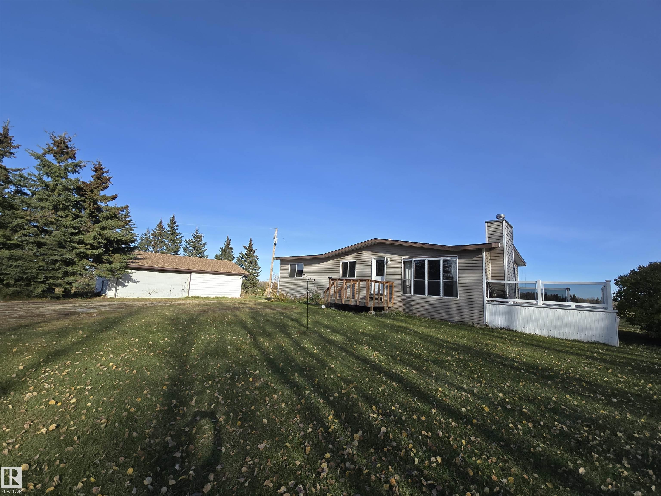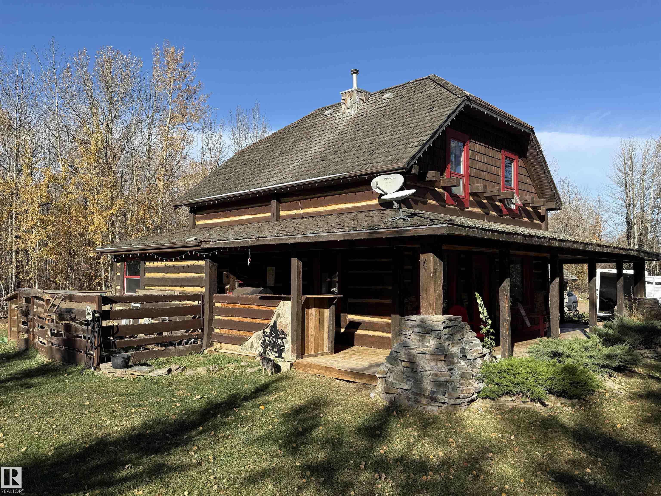- Houseful
- AB
- Drayton Valley
- T7A
- 49006 Range Rd 73 #4
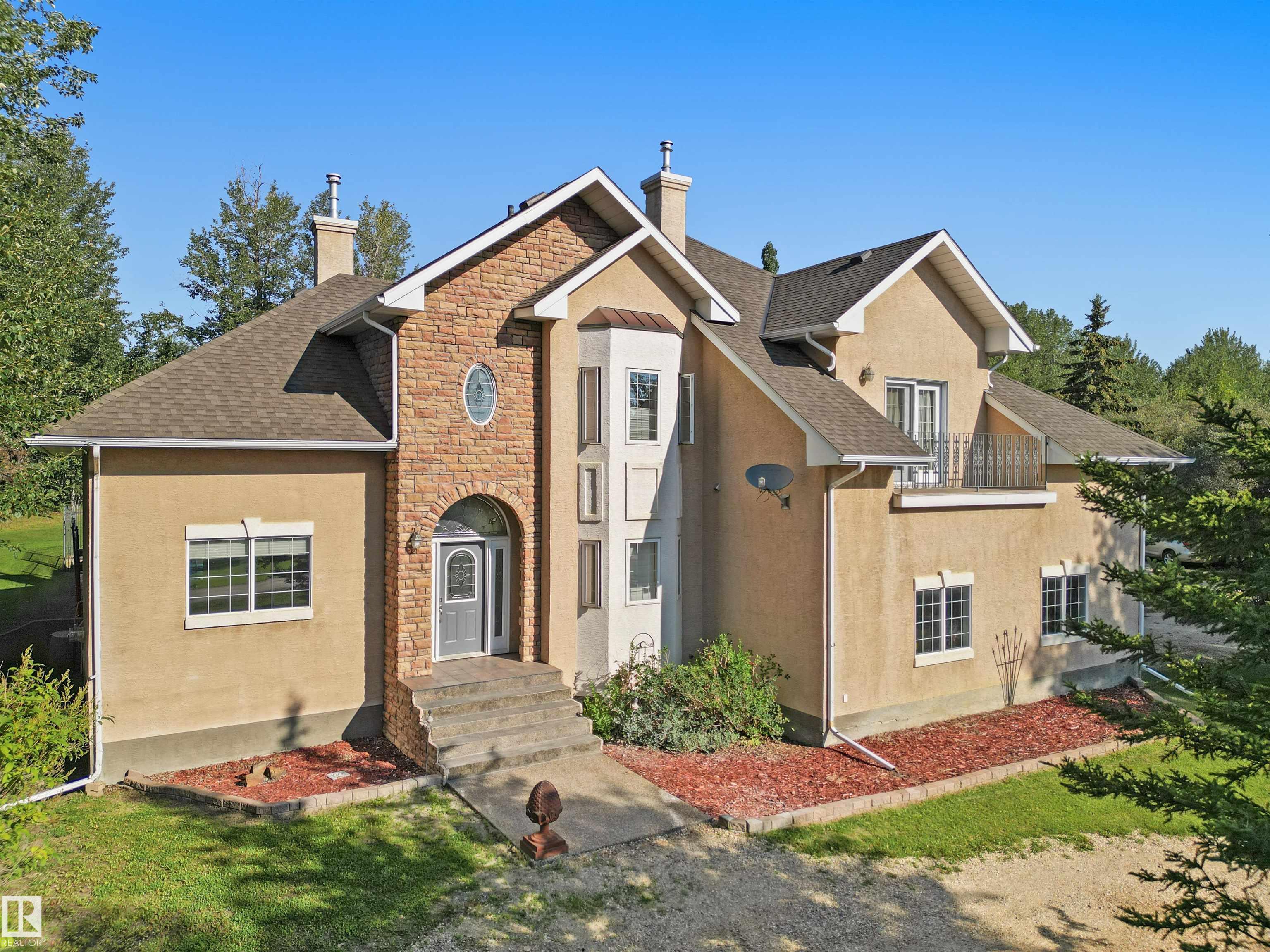
Highlights
Description
- Home value ($/Sqft)$320/Sqft
- Time on Houseful82 days
- Property typeResidential
- Style2 storey
- Median school Score
- Lot size1.10 Acres
- Year built2000
- Mortgage payment
ABSOLUTELY STUNNING 2 STOREY HOME ON 1.1 ACRES! Featuring a Triple Attached Garage, 30x32 Finished/Heated SHOP AND a 16x40 ft INGROUND POOL! Located in sought-after Valley View Estates, on the edge of Drayton Valley, AB! This 6-bed, 3.5-bath Beauty blends Luxury with Comfort! Enjoy new luxury vinyl plank flooring, a gourmet kitchen with NEW quartz countertops, stainless appliances, cozy living room with a wood-burning fireplace, formal dining area, office, 2-pce bath AND a second family room with a gas fireplace, that's only the main level! Upstairs, the spacious primary suite features a 4-pc ensuite with double-sided fireplace, private balcony with river views & a coffee station! 3 more bedrooms, a 5-pc main bath & laundry area complete the upper level! The finished basement adds 2 bedrooms, a full bath, large rec room & storage room! The Beautiful backyard offers, privacy and relaxation with a large patio, pool & pool house that houses recently upgraded pool equipment! Every detail impresses!
Home overview
- Heat source Paid for
- Heat type Forced air-1, natural gas
- Sewer/ septic Municipal/community
- Construction materials Brick, stucco
- Foundation Concrete perimeter
- Exterior features Landscaped, no back lane, private setting, see remarks
- Has garage (y/n) Yes
- Parking desc Heated, insulated, rv parking, shop, triple garage attached, see remarks
- # full baths 3
- # half baths 1
- # total bathrooms 4.0
- # of above grade bedrooms 6
- Flooring Carpet, ceramic tile, vinyl plank
- Has fireplace (y/n) Yes
- Interior features Ensuite bathroom
- Area Brazeau
- Water source Drilled well
- Zoning description Zone 90
- Lot desc Square
- Lot size (acres) 1.1
- Basement information Full, finished
- Building size 3095
- Mls® # E4451021
- Property sub type Single family residence
- Status Active
- Virtual tour
- Bedroom 2 45.9m X 42.6m
- Other room 6 42.6m X 29.5m
- Master room 72.2m X 72.2m
- Bedroom 4 42.6m X 36.1m
- Bedroom 3 45.9m X 36.1m
- Other room 5 42.6m X 29.5m
- Kitchen room 45.9m X 39.4m
- Other room 2 29.5m X 23m
- Other room 1 42.6m X 32.8m
- Other room 3 114.8m X 105m
- Other room 4 45.9m X 42.6m
- Dining room 39.4m X 42.6m
Level: Main - Living room 52.5m X 42.6m
Level: Main - Family room 59m X 78.7m
Level: Main
- Listing type identifier Idx

$-2,637
/ Month

