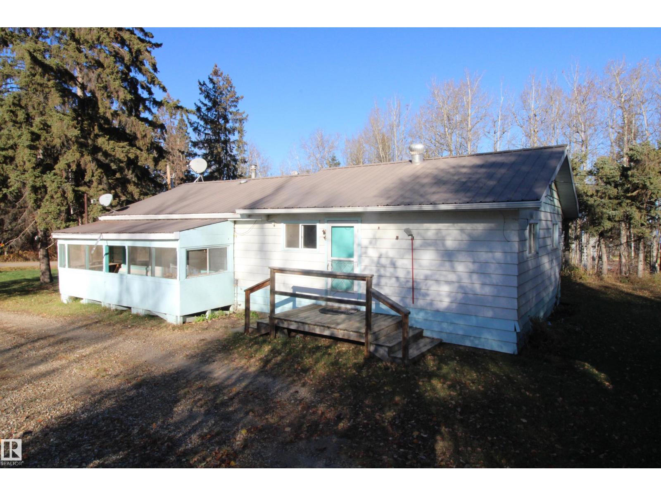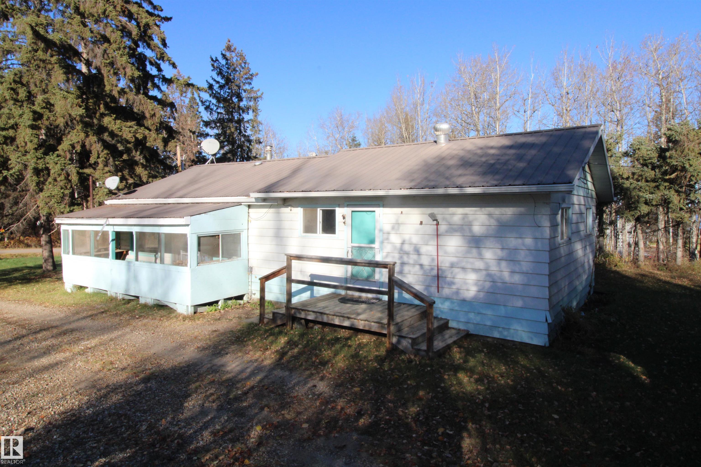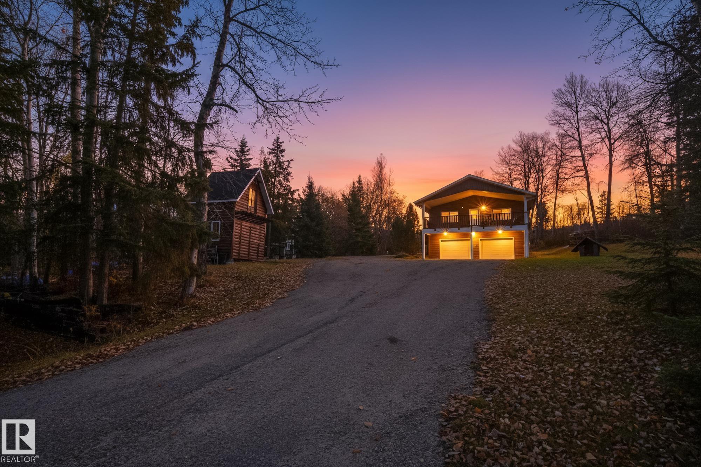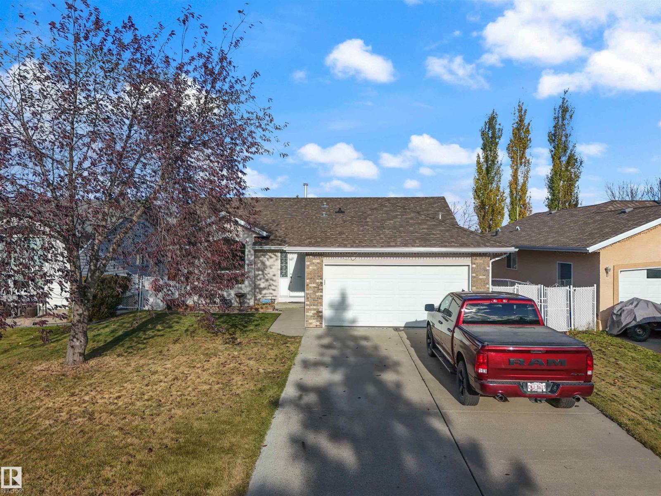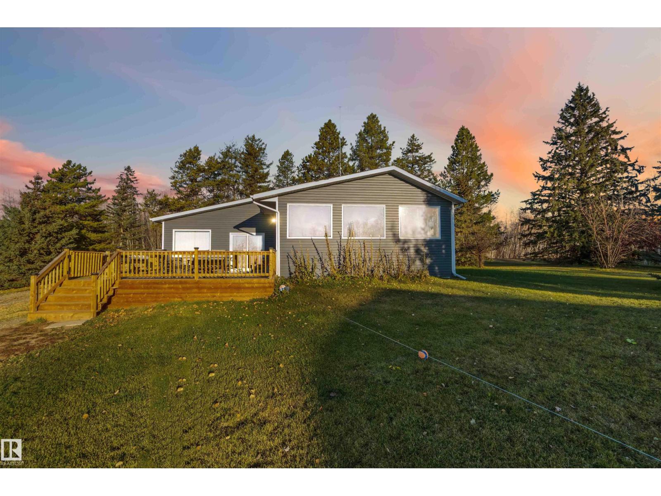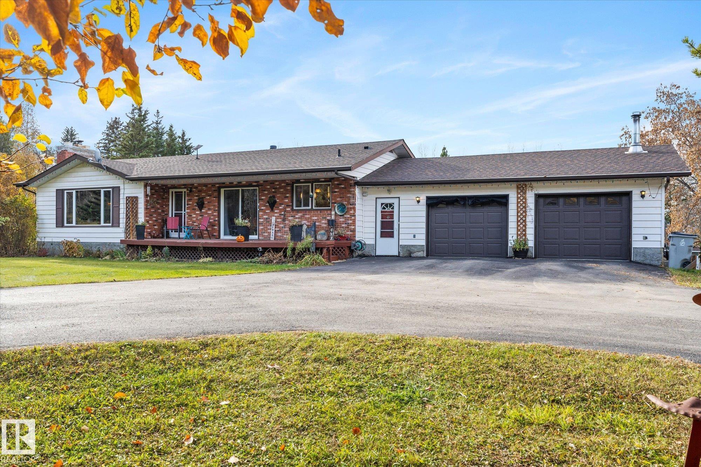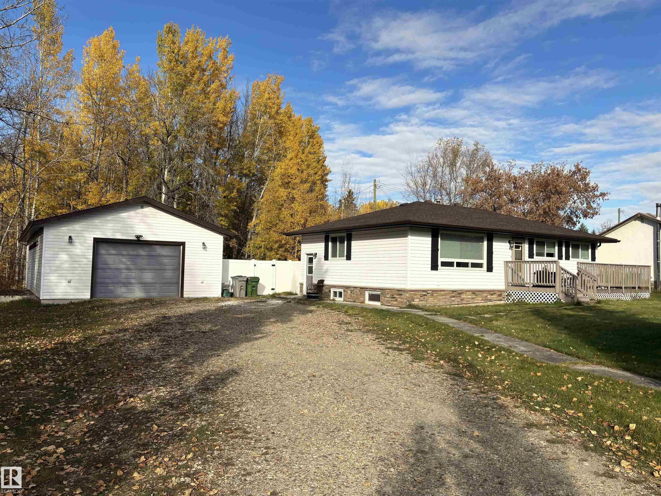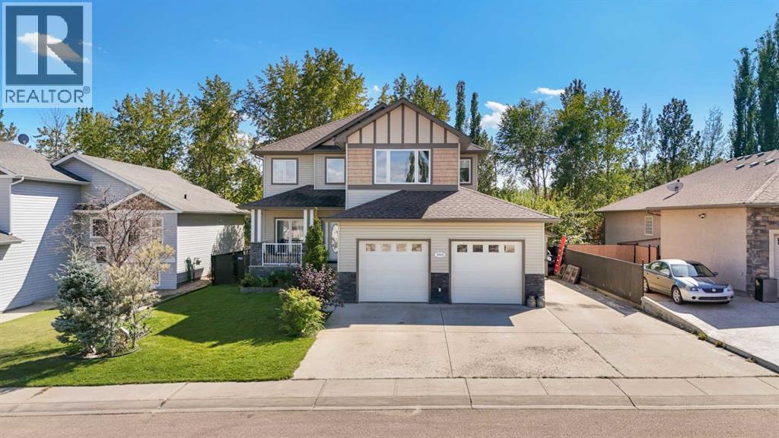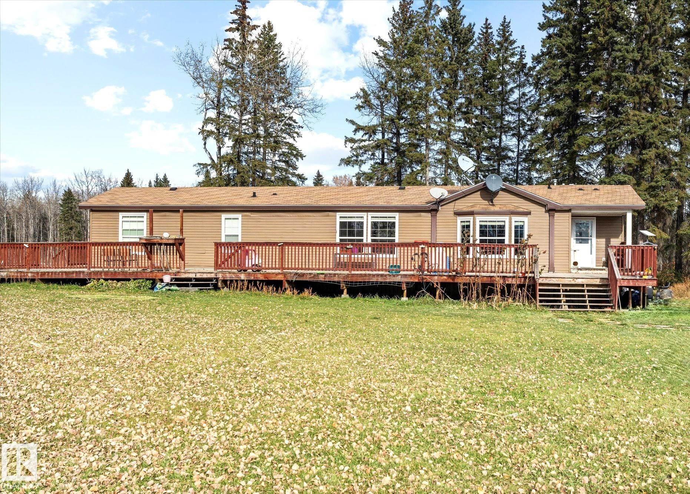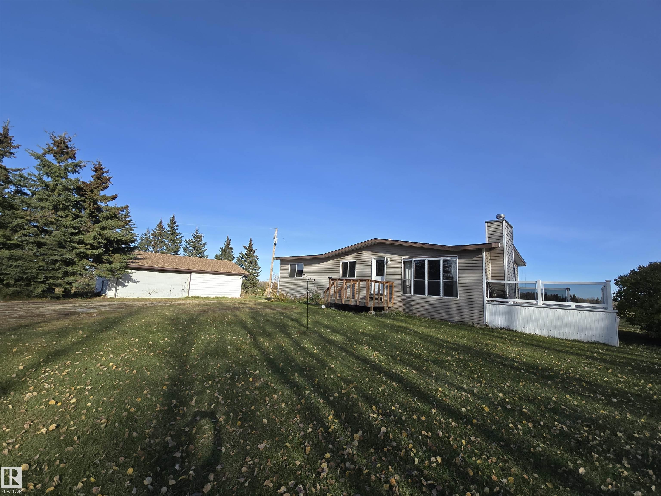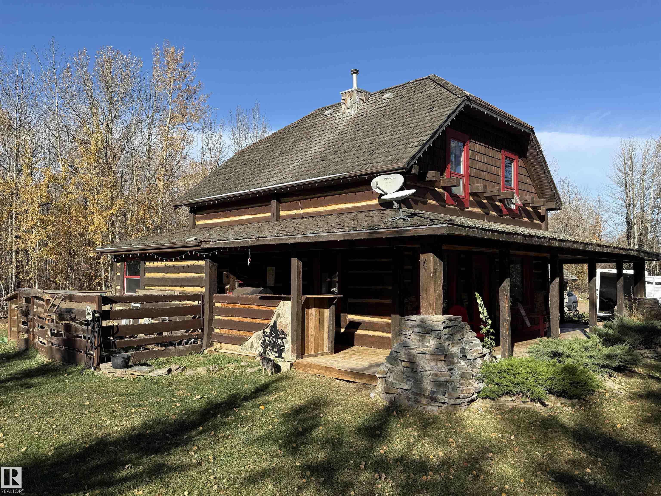- Houseful
- AB
- Drayton Valley
- T7A
- 5201 Brougham Drive #408
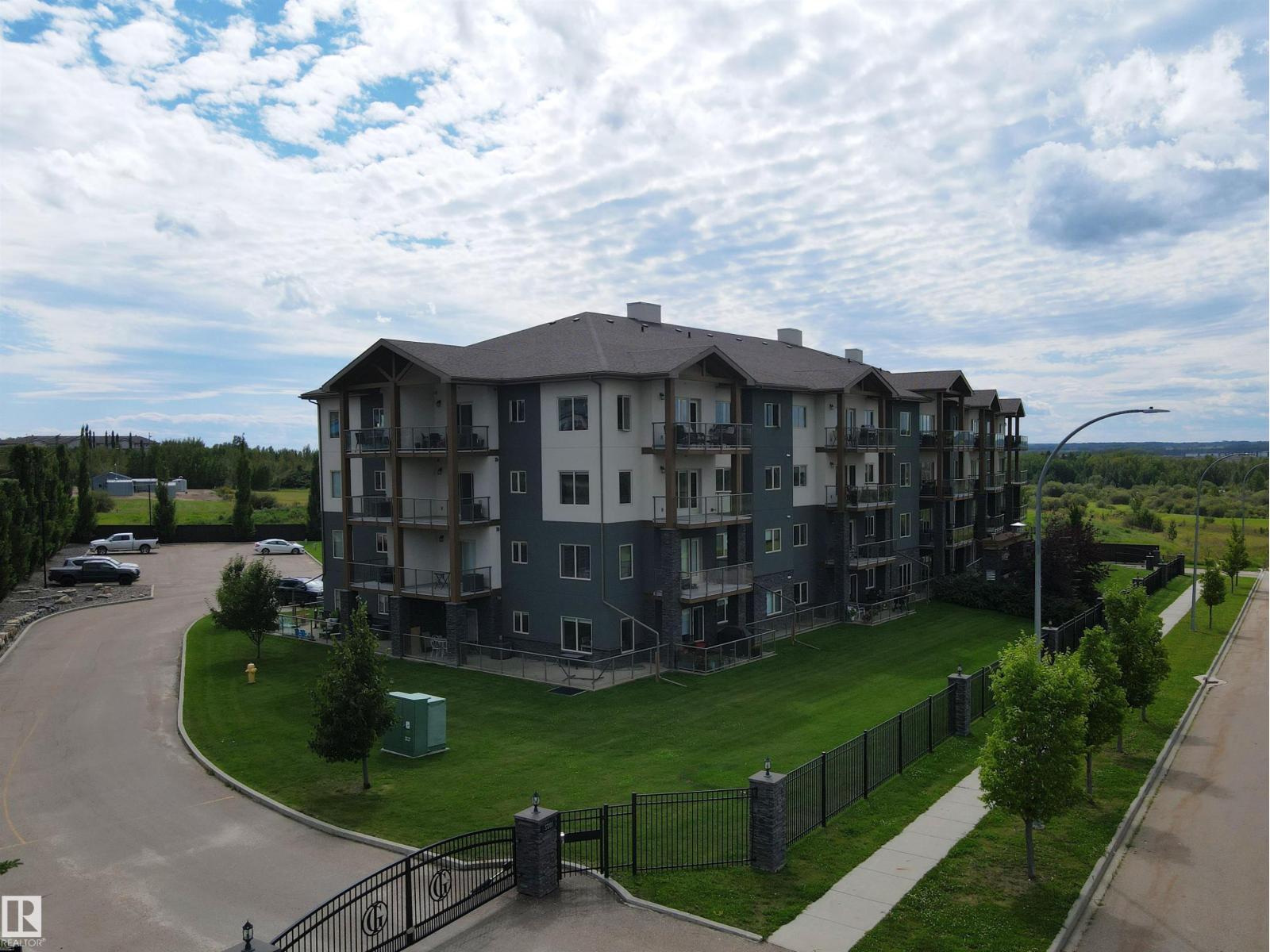
5201 Brougham Drive #408
5201 Brougham Drive #408
Highlights
Description
- Home value ($/Sqft)$278/Sqft
- Time on Houseful66 days
- Property typeSingle family
- Median school Score
- Year built2016
- Mortgage payment
PENTHOUSE top floor unit in Ironwood Gates with southeast exposure and two spacious balconies! This large 3-bedroom, 1544 sq ft condo offers upscale living in one of Drayton Valley’s most desirable buildings. Featuring 9 ft ceilings, granite countertops, maple cabinetry, a cozy gas fireplace and crown mouldings, this home is both elegant and functional. The primary suite includes a functional ensuite with a frameless glass shower and dual body jets. Enjoy central A/C, triple-pane windows, and superior soundproofing throughout. Comes with 2 parking stalls (1 heated underground) and a 55 sq ft private storage unit. Building amenities include a fitness room, party/meeting space and outdoor terrace. Security is top-notch with gated entry and perimeter fencing. Condo fees include heat, water/sewer, reserve fund, exterior maintenance, and janitorial. A rare opportunity for space, comfort, and peace of mind in a well-managed building! EVERYTHING you see in this condo, stays! (id:63267)
Home overview
- Cooling Central air conditioning
- Heat type Coil fan
- Fencing Fence
- # parking spaces 2
- Has garage (y/n) Yes
- # full baths 2
- # total bathrooms 2.0
- # of above grade bedrooms 3
- Subdivision Drayton valley
- Lot size (acres) 0.0
- Building size 1544
- Listing # E4453568
- Property sub type Single family residence
- Status Active
- Primary bedroom Measurements not available
Level: Main - Dining room Measurements not available
Level: Main - 3rd bedroom Measurements not available
Level: Main - Living room Measurements not available
Level: Main - 2nd bedroom Measurements not available
Level: Main - Kitchen Measurements not available
Level: Main
- Listing source url Https://www.realtor.ca/real-estate/28748121/408-5201-brougham-dr-drayton-valley-drayton-valley
- Listing type identifier Idx

$-479
/ Month

