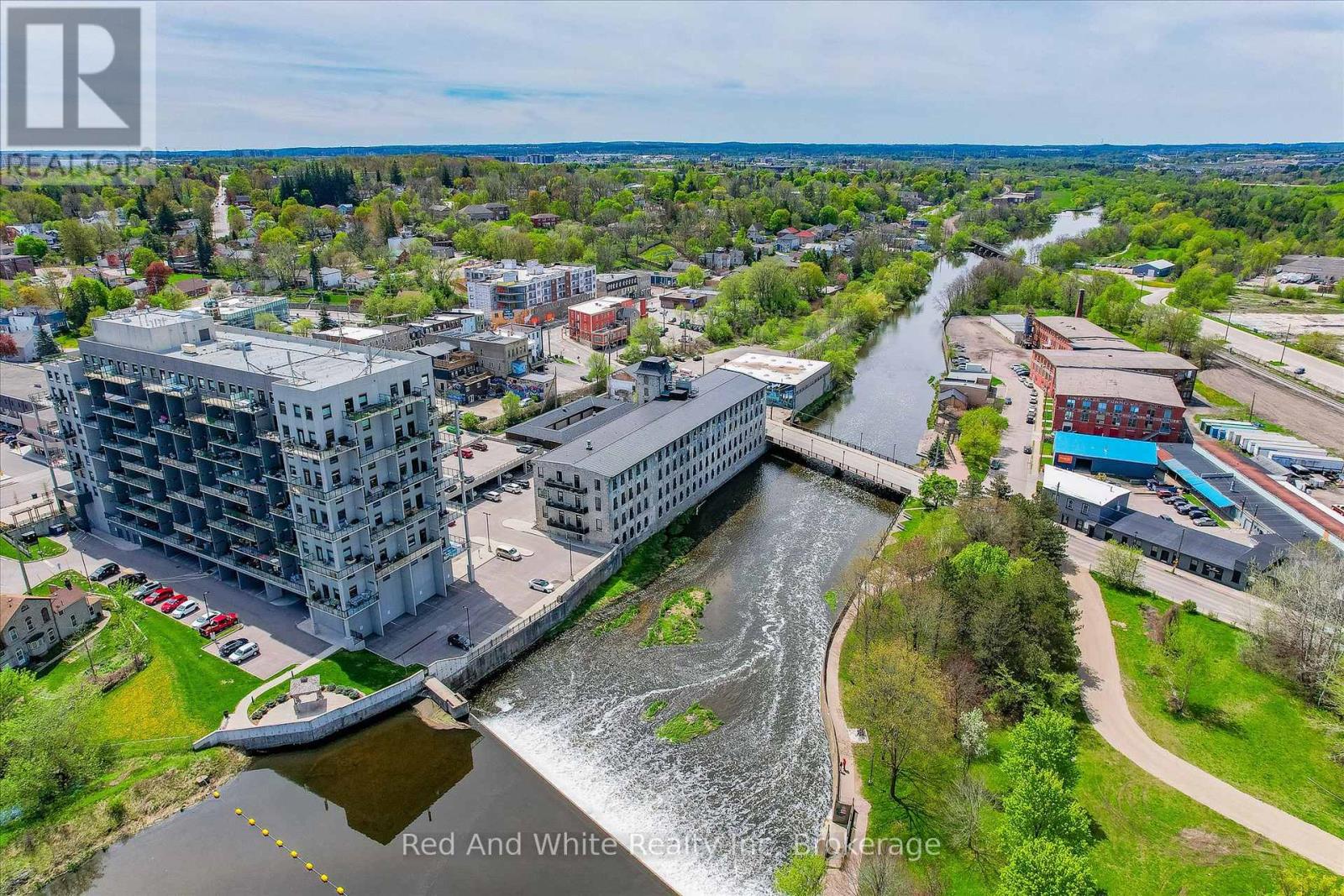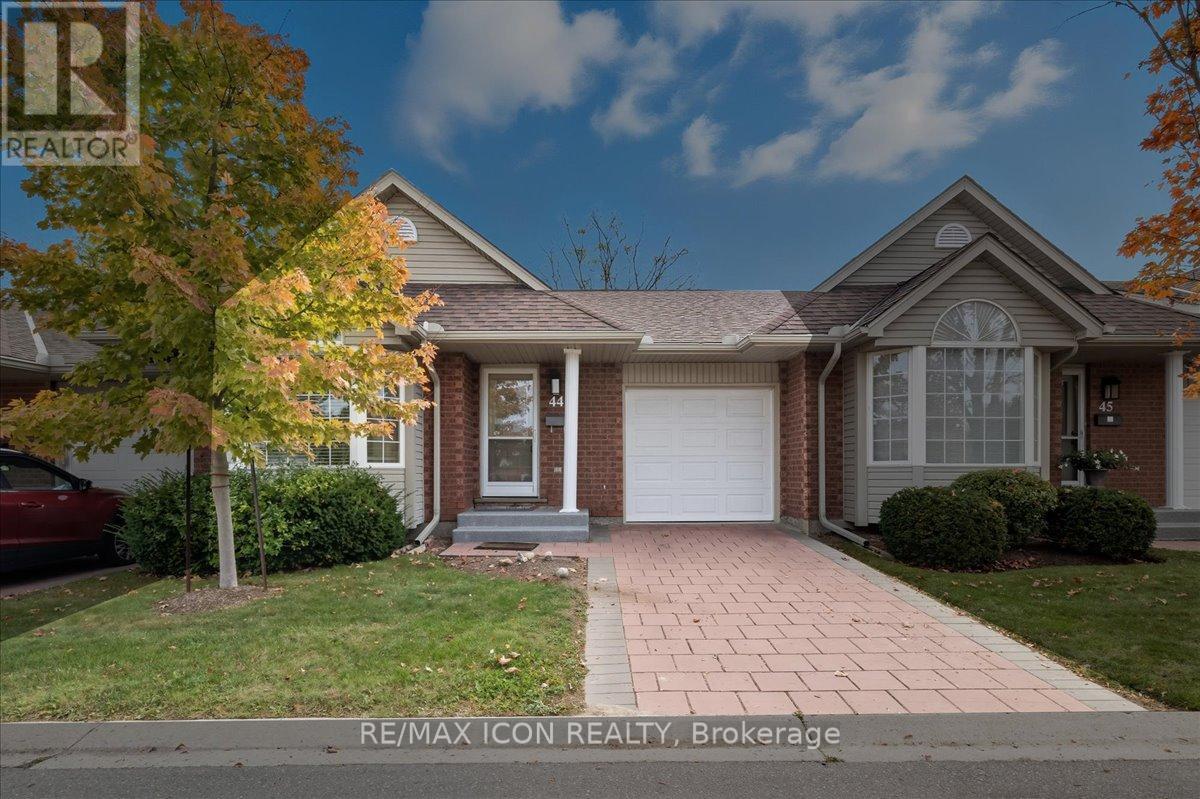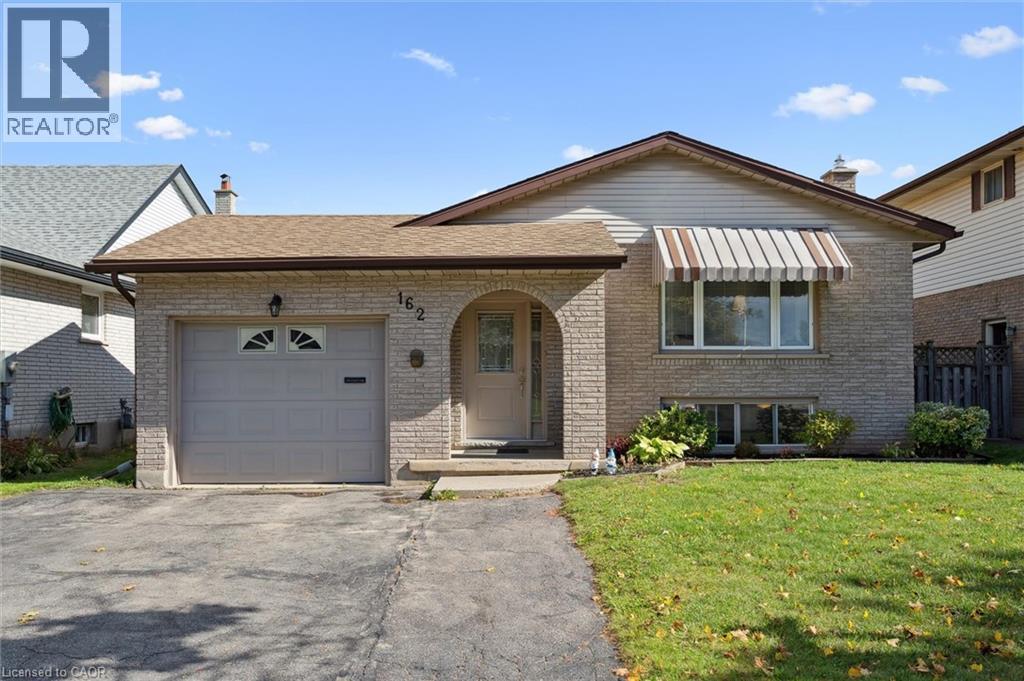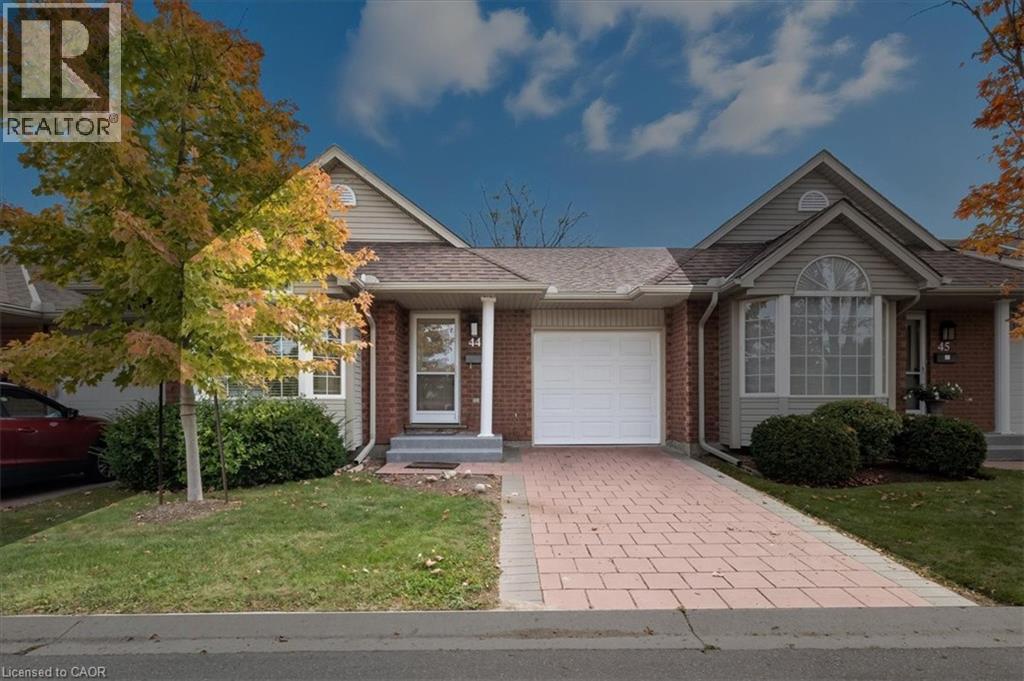- Houseful
- ON
- Blandford-Blenheim
- N0J
- 61 Harmer Cres
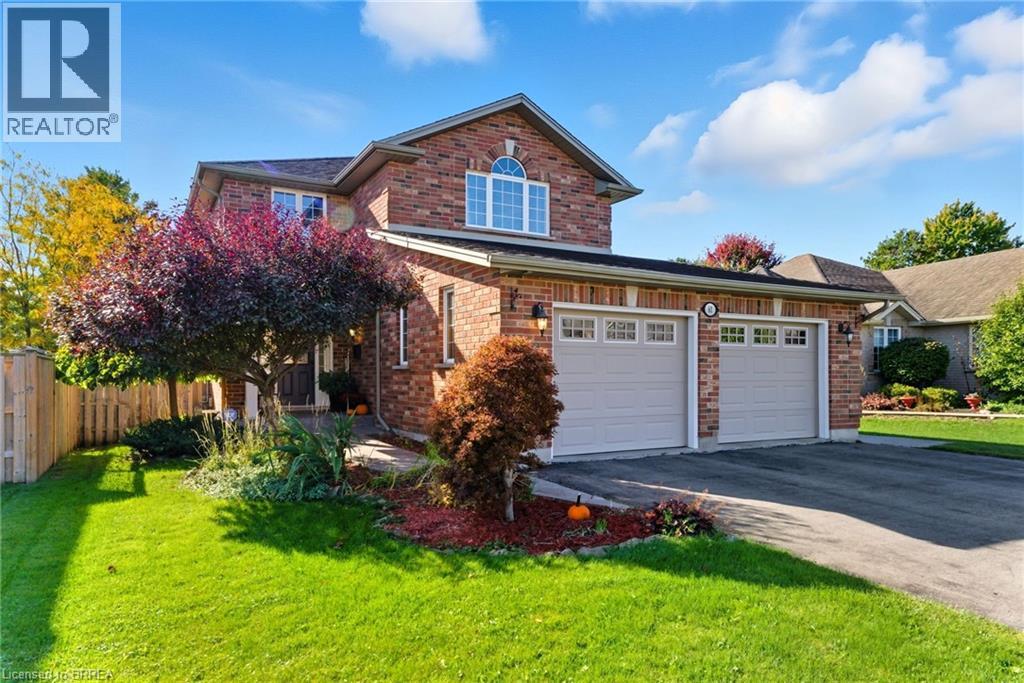
61 Harmer Cres
61 Harmer Cres
Highlights
Description
- Home value ($/Sqft)$320/Sqft
- Time on Housefulnew 7 days
- Property typeSingle family
- Style2 level
- Median school Score
- Mortgage payment
Welcome to this beautifully appointed 2-storey, 3-bedroom, 4-bath home with over 2000sq ft of finished space, nestled on a quiet crescent in Drumbo—where charm meets convenience. One of the first things you will notice as you drive up is the oversized double car garage. You then will come up to the stamped concrete walkway which leads to a covered front entrance, setting the tone for the inviting interior. Inside, the main floor boasts a cozy living room with a real stone gas fireplace, a spacious dining area perfect for entertaining, and a stunning newer kitchen featuring quartz countertops, ceiling-height white cabinetry, a farmhouse sink, and a large island. The stainless-steel appliances and integrated dishwasher add to the appeal. Upstairs, you'll find three generously sized bedrooms, a full main bath, and a private ensuite. The finished basement offers a full bath, rec room, games room, utility/storage space, and cold cellar. Step outside through the garden doors to a private, fully fenced backyard oasis with a two-tiered deck and gas BBQ hookup. A good-sized shed is perfect to store all your garden tools! All of this and a furnace and water softener that are new! (Nov 2024) Just 15 minutes to Ayr and Paris, 20 minutes to Cambridge Costco, and walking distance to Morrows of Drumbo—this home truly has it all! (id:63267)
Home overview
- Cooling Central air conditioning
- Heat source Natural gas
- Heat type Forced air
- Sewer/ septic Municipal sewage system
- # total stories 2
- # parking spaces 6
- Has garage (y/n) Yes
- # full baths 3
- # half baths 1
- # total bathrooms 4.0
- # of above grade bedrooms 3
- Has fireplace (y/n) Yes
- Subdivision Drumbo
- Directions 2250458
- Lot size (acres) 0.0
- Building size 2653
- Listing # 40777110
- Property sub type Single family residence
- Status Active
- Primary bedroom 6.426m X 3.962m
Level: 2nd - Bathroom (# of pieces - 4) 1.803m X 2.769m
Level: 2nd - Full bathroom 2.87m X 3.378m
Level: 2nd - Bedroom 3.378m X 4.166m
Level: 2nd - Bedroom 2.997m X 3.378m
Level: 2nd - Storage 2.794m X 4.724m
Level: Basement - Recreational room 8.026m X 7.366m
Level: Basement - Bathroom (# of pieces - 3) 2.261m X 2.718m
Level: Basement - Utility 1.168m X 2.54m
Level: Basement - Living room / dining room 7.925m X 3.658m
Level: Main - Bathroom (# of pieces - 2) 1.422m X 1.549m
Level: Main - Kitchen 6.426m X 3.658m
Level: Main - Laundry 2.413m X 2.565m
Level: Main
- Listing source url Https://www.realtor.ca/real-estate/28985350/61-harmer-crescent-drumbo
- Listing type identifier Idx

$-2,266
/ Month





