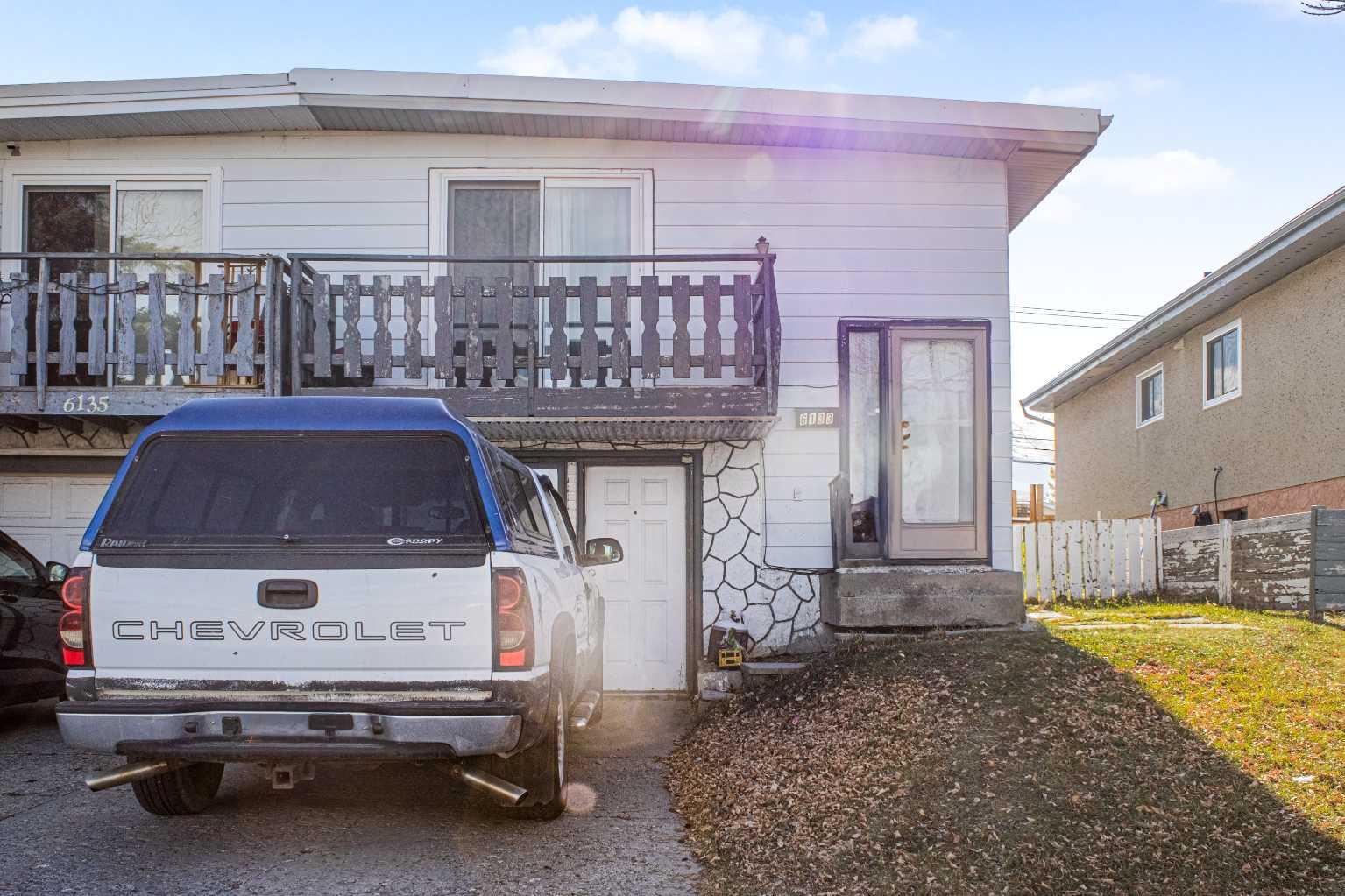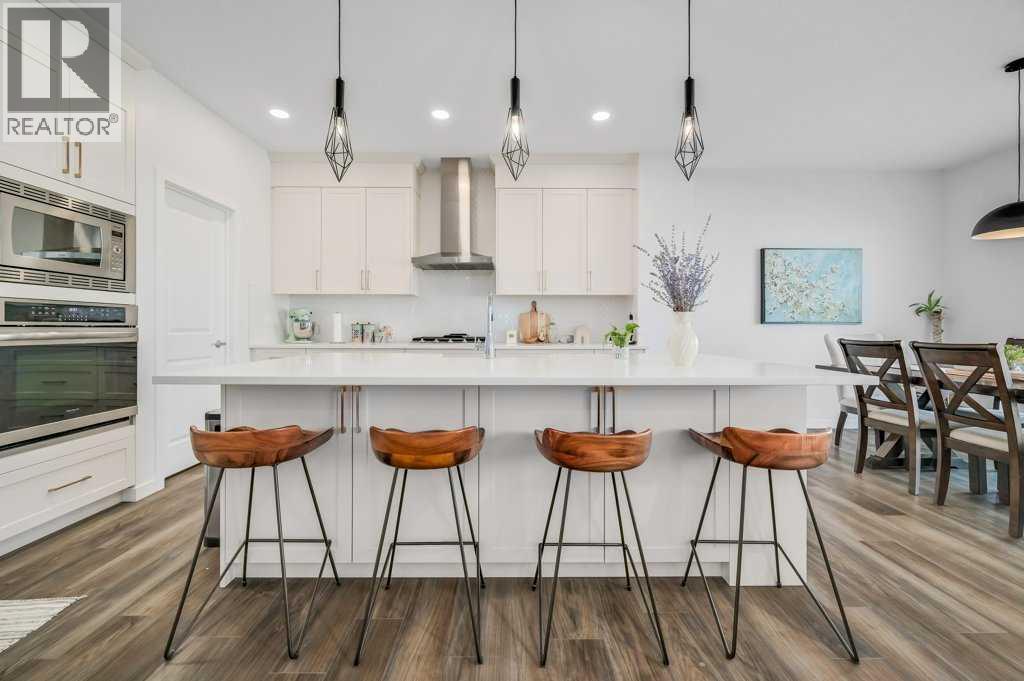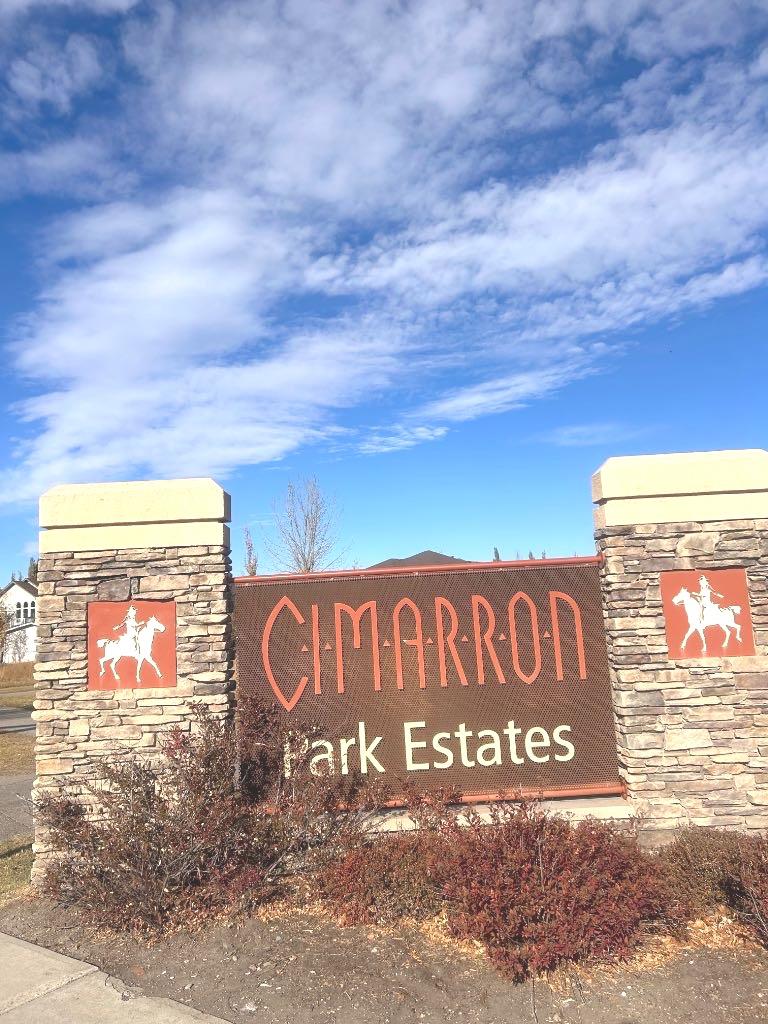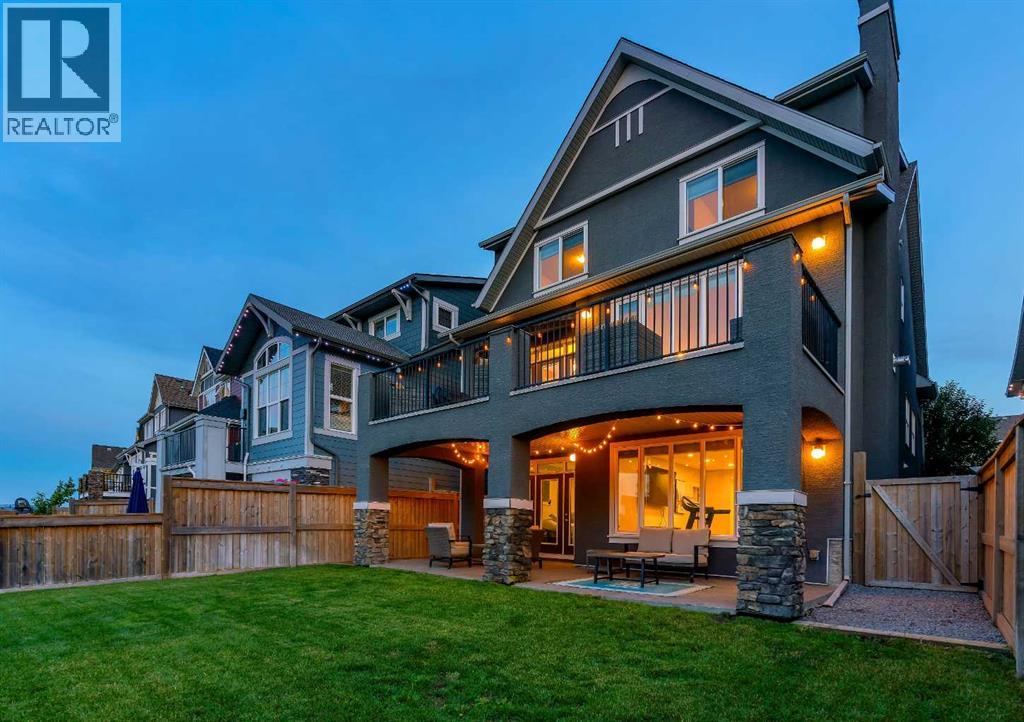- Houseful
- AB
- Drumheller
- T0J
- 1 Avenue Nw Unit 1216
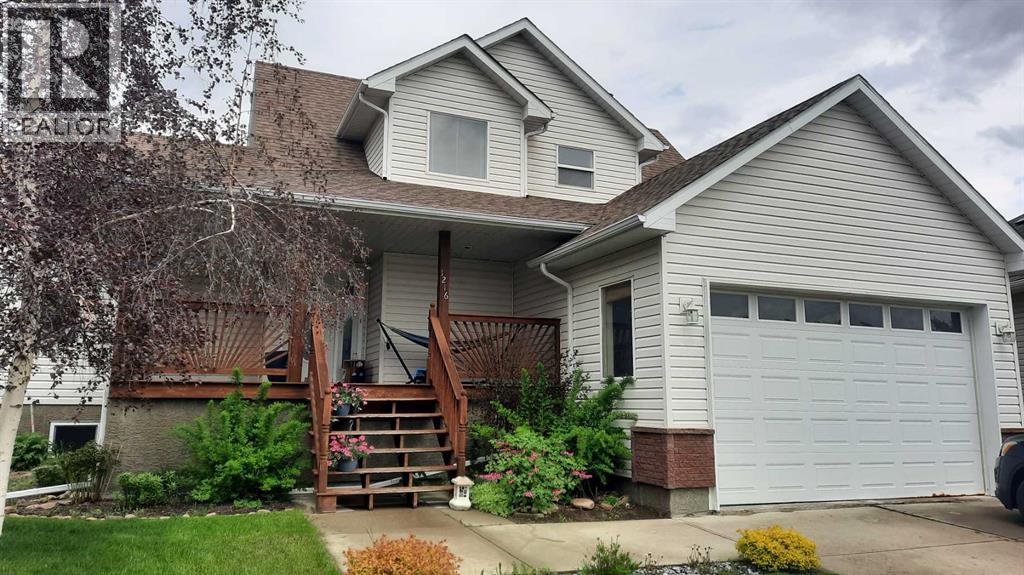
Highlights
Description
- Home value ($/Sqft)$298/Sqft
- Time on Houseful194 days
- Property typeSingle family
- Year built2004
- Garage spaces4
- Mortgage payment
Nestled in the sought after Marshall Estates in Midland. This 2 storey home features covered front porch, Great room with high ceilings, gas fireplace with mantle and loads of Natural light. Eat in kitchen with stainless appliance package, pantry and access to back deck, gas BBQ, fenced yard with garden spot and shed. Main floor also features powder room, laundry and primary bedroom with 4pc ensuite and walk in closet. Grand staircase will take you up to 3 generous sized bedrooms, and main bathroom with walk in shower. Downstairs a large Rec room with built in cabinetry and gas line for 2nd fireplace. 5th bedroom, rough in for bathroom, and good storage. Attached Garage AND A Detached heated garage. Loads off off street parking. With stunning Badlands Views and no neighbours behind, Don't Miss Out ! (id:63267)
Home overview
- Cooling Central air conditioning
- Heat source Natural gas
- Heat type Forced air
- # total stories 2
- Fencing Fence
- # garage spaces 4
- # parking spaces 8
- Has garage (y/n) Yes
- # full baths 2
- # half baths 1
- # total bathrooms 3.0
- # of above grade bedrooms 5
- Flooring Carpeted, linoleum, wood
- Has fireplace (y/n) Yes
- Subdivision Midland
- Directions 1994892
- Lot desc Landscaped
- Lot dimensions 9776
- Lot size (acres) 0.22969925
- Building size 1779
- Listing # A2210638
- Property sub type Single family residence
- Status Active
- Roughed-in bathroom Level: Lower
- Recreational room / games room 9.754m X 3.658m
Level: Lower - Bedroom 3.81m X 3.709m
Level: Lower - Eat in kitchen 5.639m X 3.2m
Level: Main - Bathroom (# of pieces - 2) Level: Main
- Bathroom (# of pieces - 4) Level: Main
- Primary bedroom 4.267m X 3.658m
Level: Main - Living room 5.486m X 3.962m
Level: Main - Bedroom 2.795m X 3.758m
Level: Upper - Bathroom (# of pieces - 3) Level: Upper
- Bedroom 3.353m X 4.877m
Level: Upper - Bedroom 2.438m X 3.658m
Level: Upper
- Listing source url Https://www.realtor.ca/real-estate/28151724/1216-1-avenue-nw-drumheller-midland
- Listing type identifier Idx

$-1,413
/ Month

