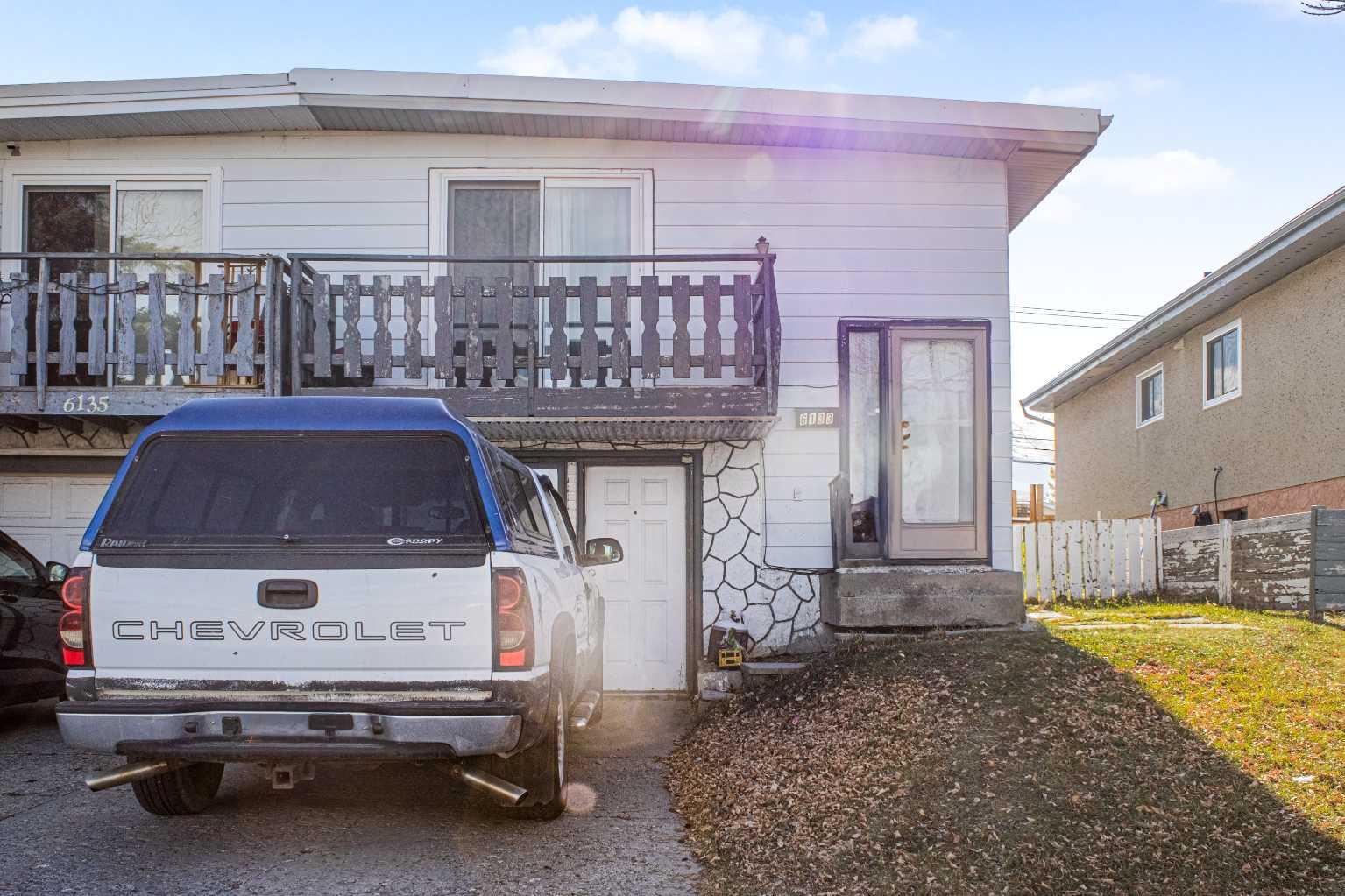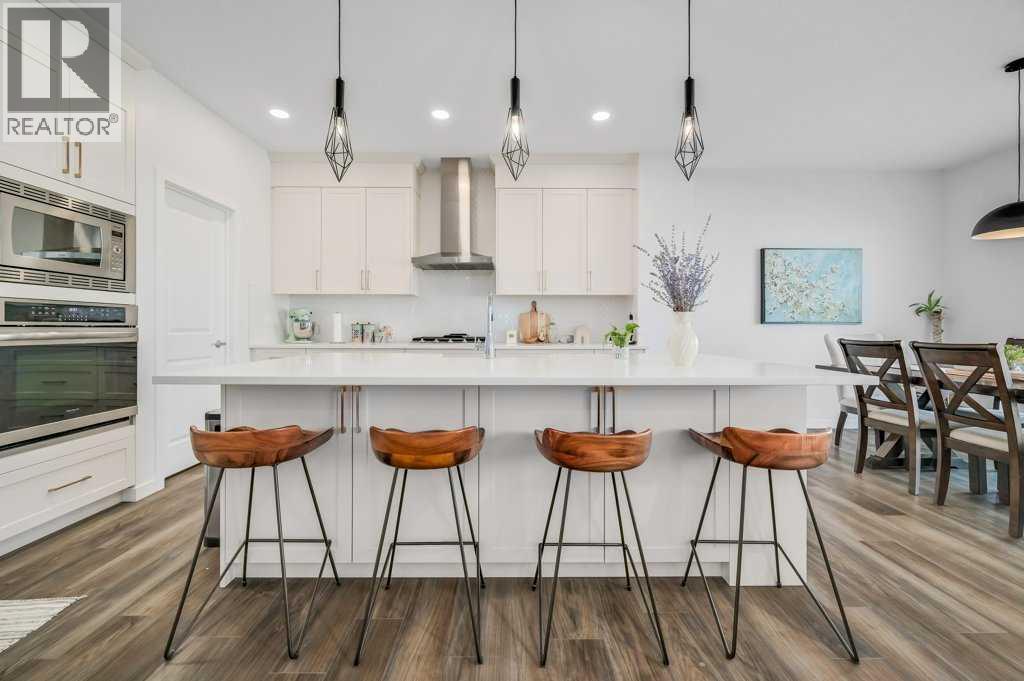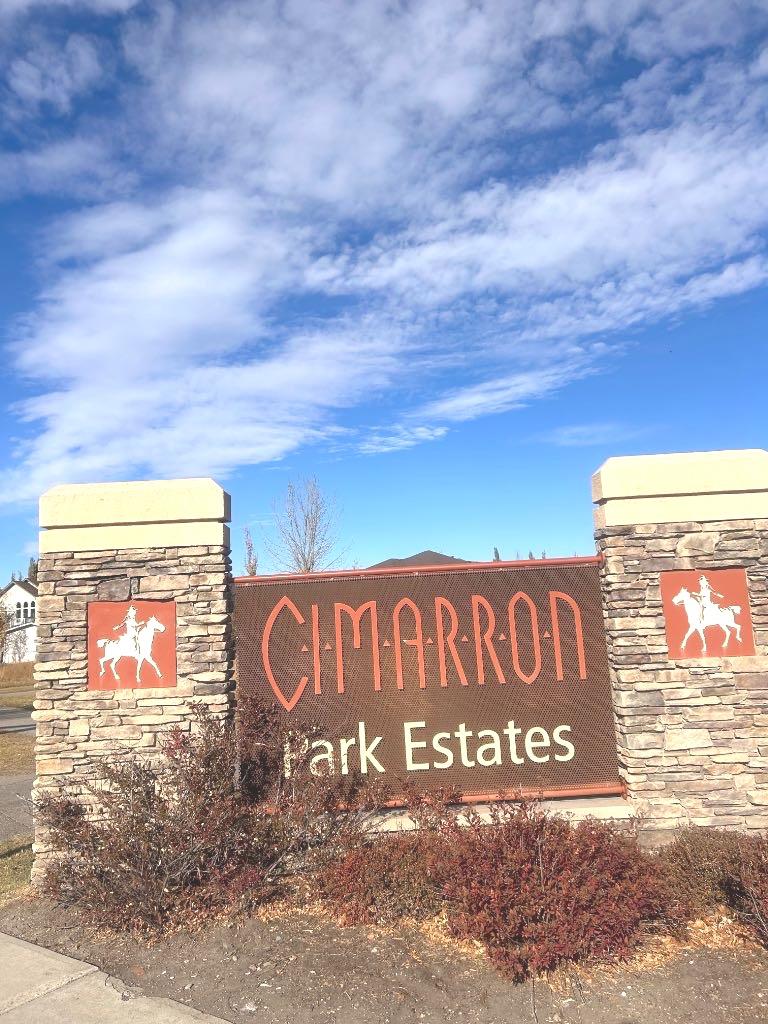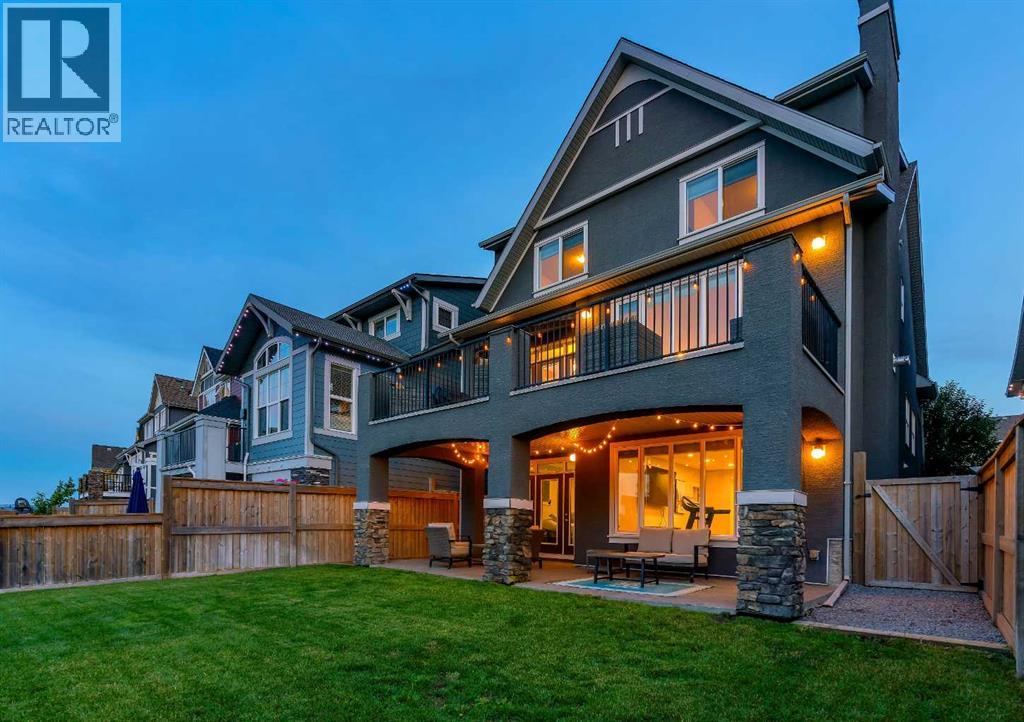- Houseful
- AB
- Drumheller
- T0J
- 14 Garden Way
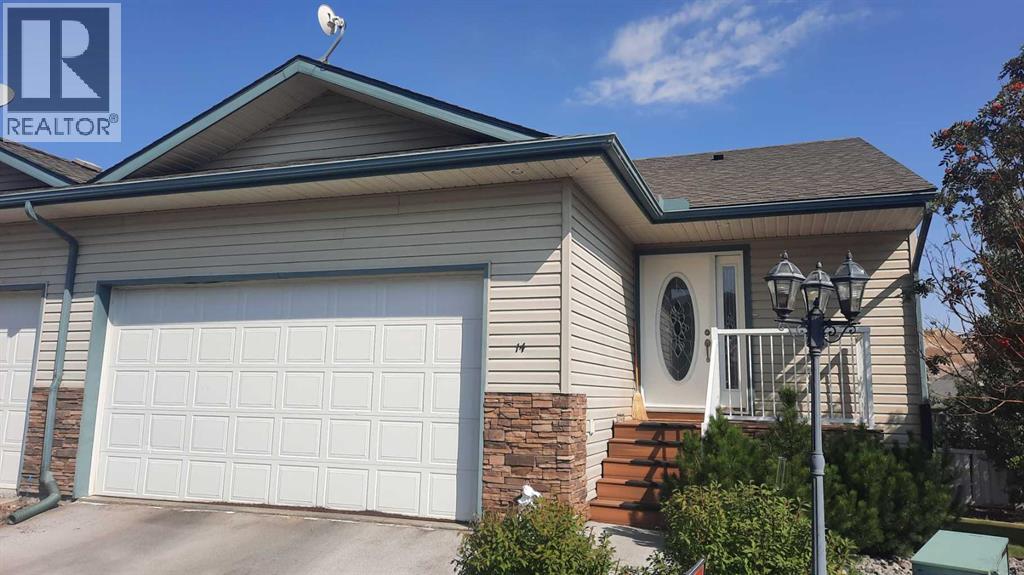
Highlights
This home is
47%
Time on Houseful
148 Days
Home features
Garage
School rated
3.3/10
Drumheller
48.12%
Description
- Home value ($/Sqft)$380/Sqft
- Time on Houseful148 days
- Property typeSingle family
- Median school Score
- Year built2011
- Garage spaces1
- Mortgage payment
55+ Living at its Finest ! Located in the desirable community of Riverside Gardens. This home offers an attached garage, large entry with closet, Open concept living with room for large dining table, corner pantry, corner gas fireplace and balcony. Primary bedroom features a 4pc ensuite, and walk in closet. Main floor laundry and powder room. Downstairs a large family room, Flex den for Craft/Quilt Studio/Home office a 4pc guest bathroom and 2nd bedroom. There is good storage and access to patio and back yard. Heated floors in basement, Central Air Conditioning and NO Condo Fees ! $150 landscaping fee. With window coverings included and priced you can put your own cosmetic touches on. Don't Miss out ! (id:63267)
Home overview
Amenities / Utilities
- Cooling Central air conditioning
- Heat source Natural gas
- Heat type Forced air, in floor heating
Exterior
- # total stories 1
- Fencing Not fenced
- # garage spaces 1
- # parking spaces 1
- Has garage (y/n) Yes
Interior
- # full baths 2
- # half baths 1
- # total bathrooms 3.0
- # of above grade bedrooms 2
- Flooring Carpeted, ceramic tile, hardwood
- Has fireplace (y/n) Yes
Location
- Community features Pets allowed with restrictions, age restrictions
- Subdivision Riverview park
- Directions 1994892
Lot/ Land Details
- Lot desc Landscaped
- Lot dimensions 3383
Overview
- Lot size (acres) 0.07948778
- Building size 1104
- Listing # A2224806
- Property sub type Single family residence
- Status Active
Rooms Information
metric
- Family room 6.096m X 5.182m
Level: Lower - Bathroom (# of pieces - 4) Level: Lower
- Den 3.048m X 3.505m
Level: Lower - Bedroom 3.962m X 3.505m
Level: Lower - Primary bedroom 4.167m X 3.658m
Level: Main - Bathroom (# of pieces - 2) Level: Main
- Bathroom (# of pieces - 4) Level: Main
- Living room 3.048m X 4.877m
Level: Main - Kitchen 3.048m X 3.962m
Level: Main - Dining room 3.962m X 2.743m
Level: Main - Laundry 1.829m X 1.524m
Level: Main
SOA_HOUSEKEEPING_ATTRS
- Listing source url Https://www.realtor.ca/real-estate/28369980/14-garden-way-drumheller-riverview-park
- Listing type identifier Idx
The Home Overview listing data and Property Description above are provided by the Canadian Real Estate Association (CREA). All other information is provided by Houseful and its affiliates.

Lock your rate with RBC pre-approval
Mortgage rate is for illustrative purposes only. Please check RBC.com/mortgages for the current mortgage rates
$-970
/ Month25 Years fixed, 20% down payment, % interest
$150
Maintenance
$
$
$
%
$
%

Schedule a viewing
No obligation or purchase necessary, cancel at any time

