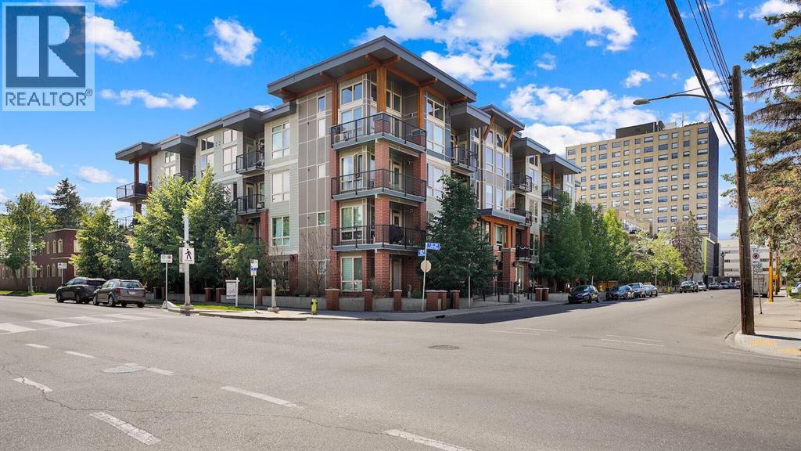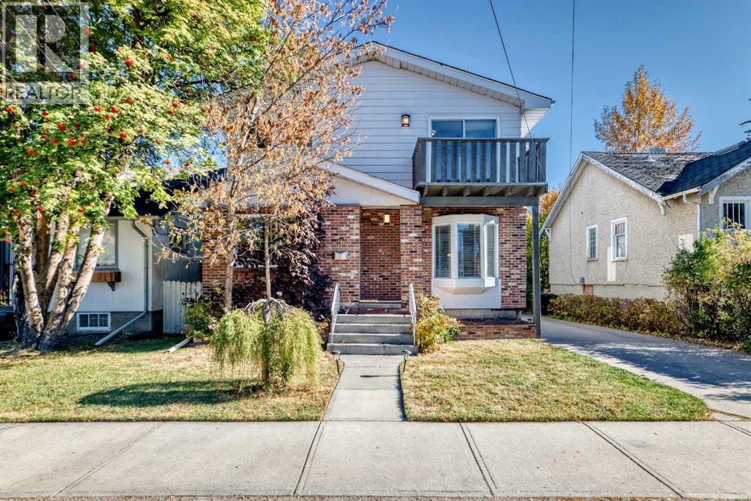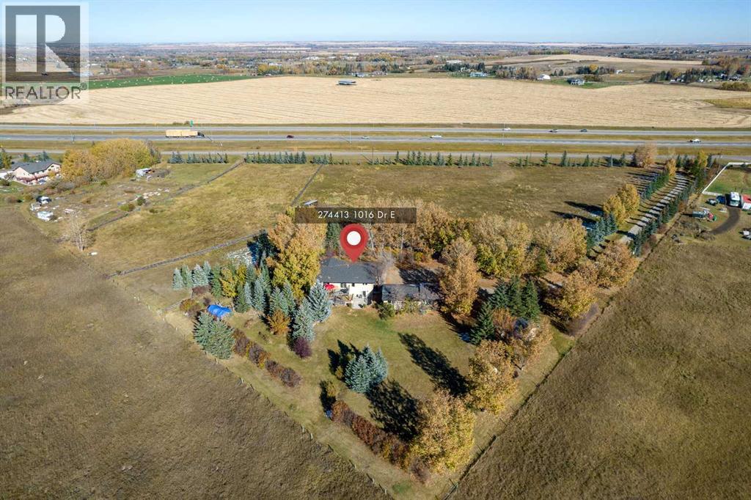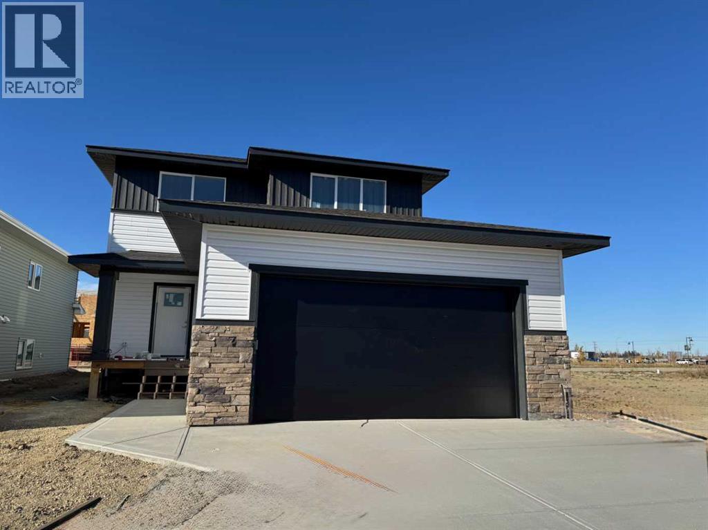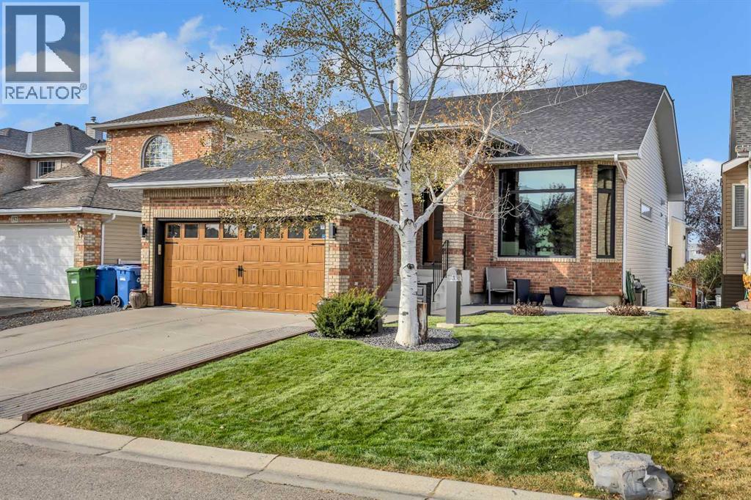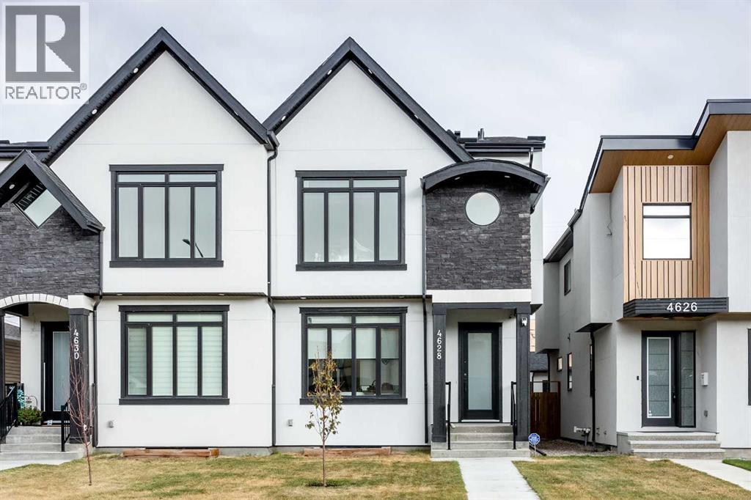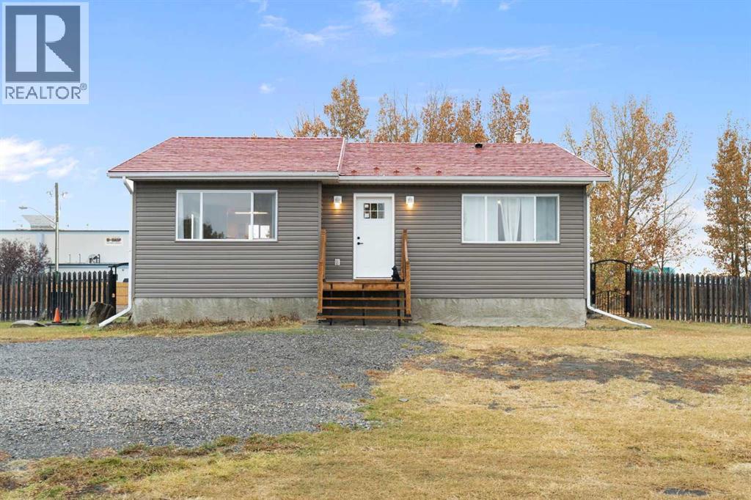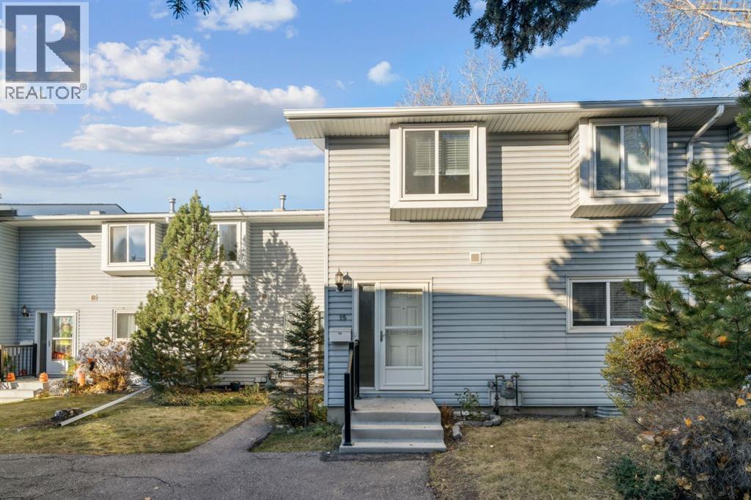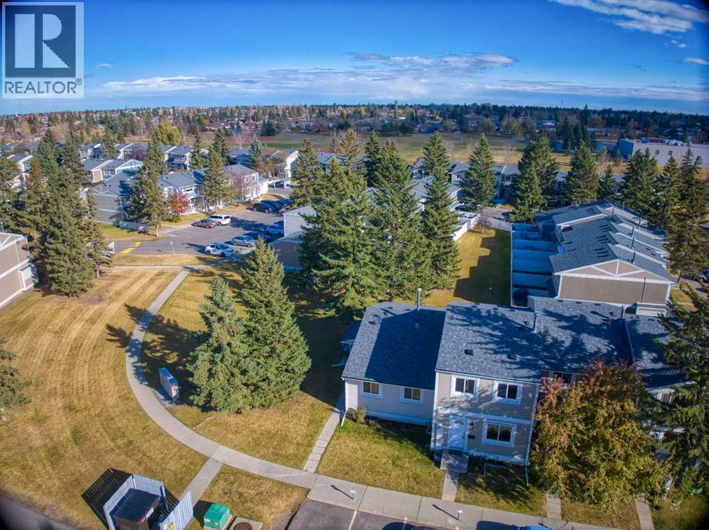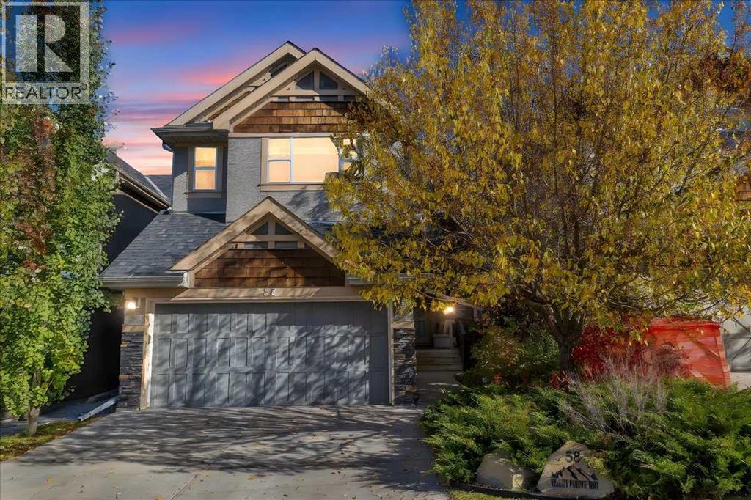- Houseful
- AB
- Drumheller
- T0J
- 656 Hunter Dr
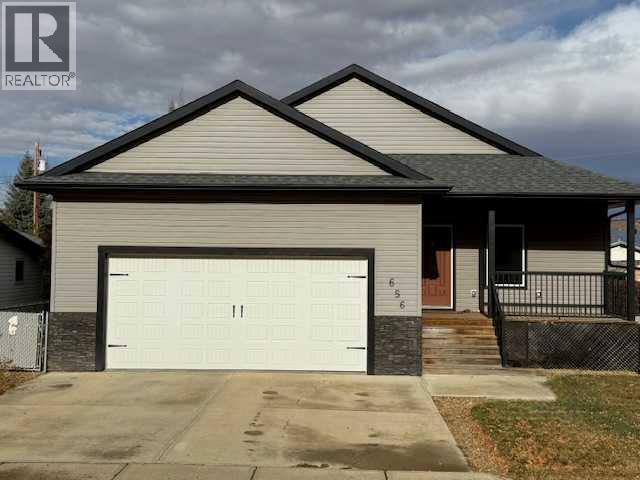
Highlights
Description
- Home value ($/Sqft)$378/Sqft
- Time on Housefulnew 10 hours
- Property typeSingle family
- StyleBungalow
- Year built2015
- Garage spaces2
- Mortgage payment
This home is move in ready ! This well maintained 1182 sq foot Bungalow was built in 2015. This home features a stunning custom kitchen, maple cabinets with stainless steel appliance package and luxury vinyl plank flooring. A master suite with walk in closet, double vanity and walk in shower. There is a second bedroom/office on the main floor and an additional four piece bathroom and there is plenty of storage with three closets on the main floor. The basement incorporates functional family living with a large family room tv area, a play space for the kids, two bedrooms and a 4 piece bathroom with double vanity and laundry area. There is an attached double car garage and plenty of room to park an RV in the yard (16 ft gate) when its not in use. There are also two 50 amp outlets and a large storage shed. Low maintenance landscaping all on a 7800 sq/ft lot. Don't wait book a showing today !! (id:63267)
Home overview
- Cooling Central air conditioning
- Heat source Natural gas
- Heat type Forced air
- # total stories 1
- Construction materials Poured concrete
- Fencing Fence
- # garage spaces 2
- # parking spaces 2
- Has garage (y/n) Yes
- # full baths 3
- # total bathrooms 3.0
- # of above grade bedrooms 4
- Flooring Vinyl
- Subdivision Nacmine
- Lot desc Garden area, landscaped
- Lot dimensions 7800
- Lot size (acres) 0.18327068
- Building size 1182
- Listing # A2265600
- Property sub type Single family residence
- Status Active
- Furnace 3.658m X 2.134m
Level: Basement - Bedroom 3.886m X 4.191m
Level: Basement - Bathroom (# of pieces - 4) Measurements not available
Level: Basement - Bedroom 4.877m X 3.048m
Level: Basement - Family room 9.577m X 4.572m
Level: Basement - Bathroom (# of pieces - 3) Measurements not available
Level: Main - Other 3.786m X 5.538m
Level: Main - Bedroom 3.987m X 3.962m
Level: Main - Bathroom (# of pieces - 4) Measurements not available
Level: Main - Bedroom 3.225m X 2.743m
Level: Main - Living room 4.52m X 3.658m
Level: Main
- Listing source url Https://www.realtor.ca/real-estate/29008189/656-hunter-drive-drumheller-nacmine
- Listing type identifier Idx

$-1,192
/ Month


