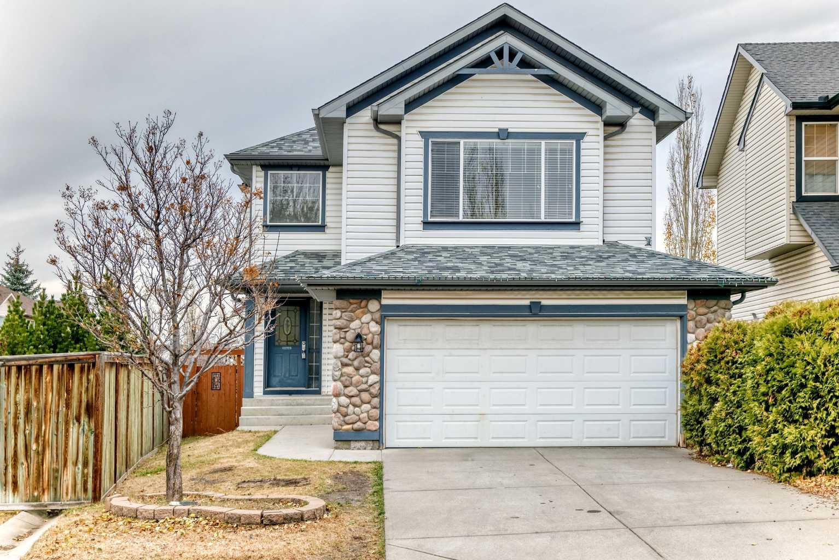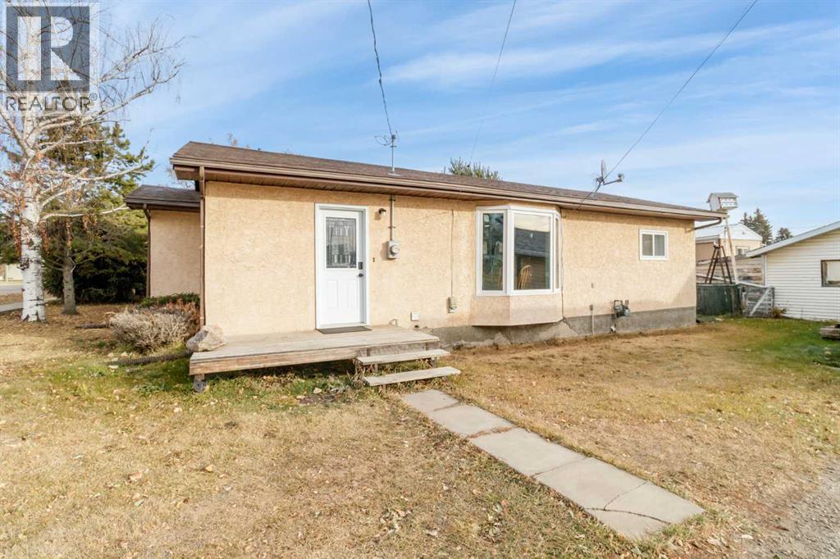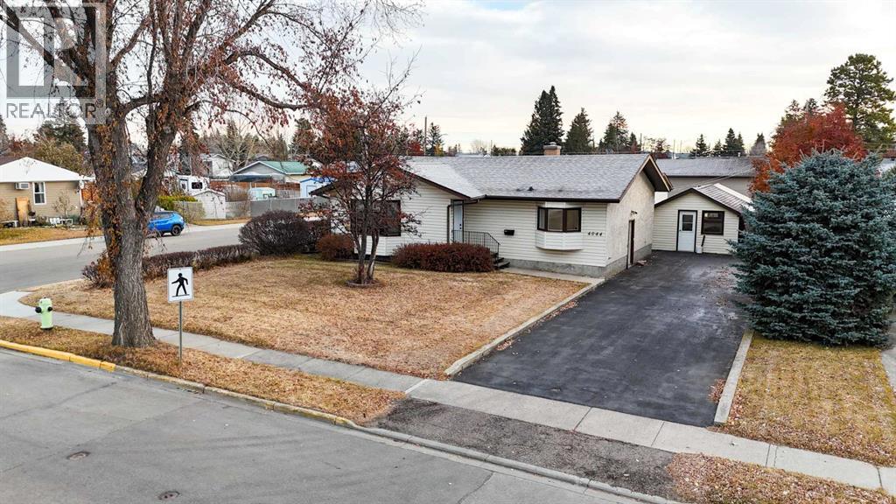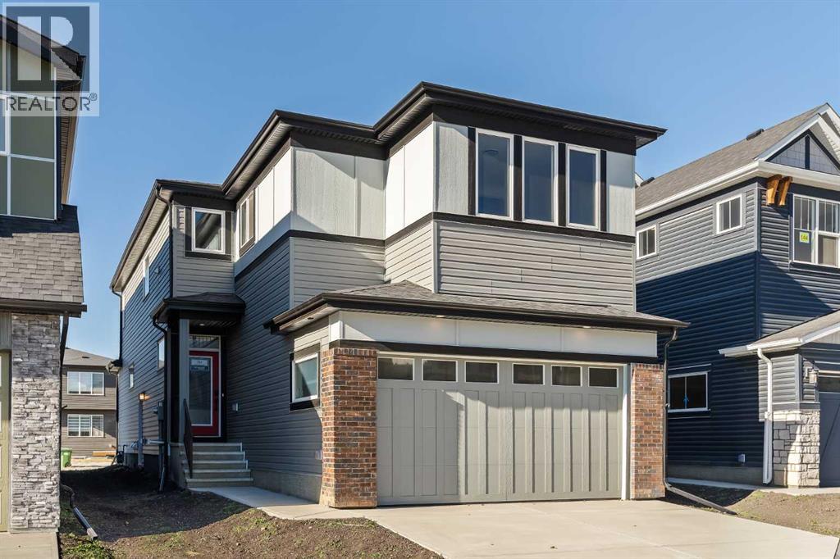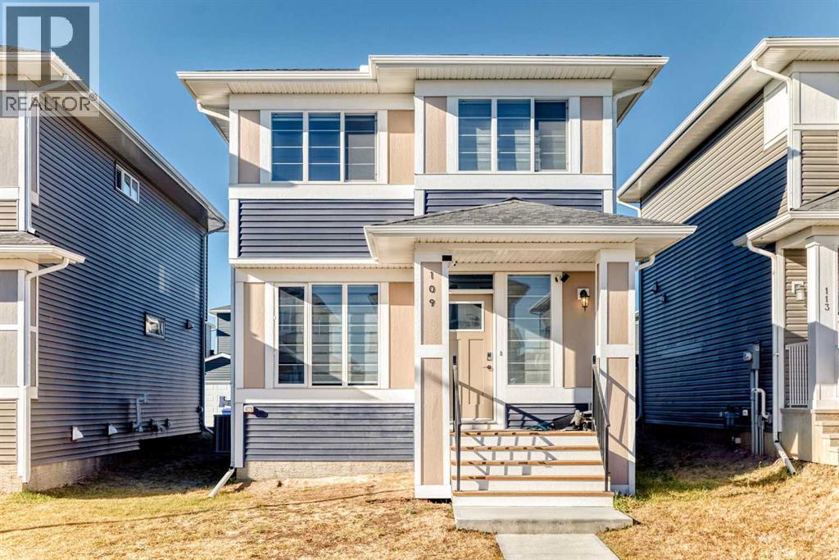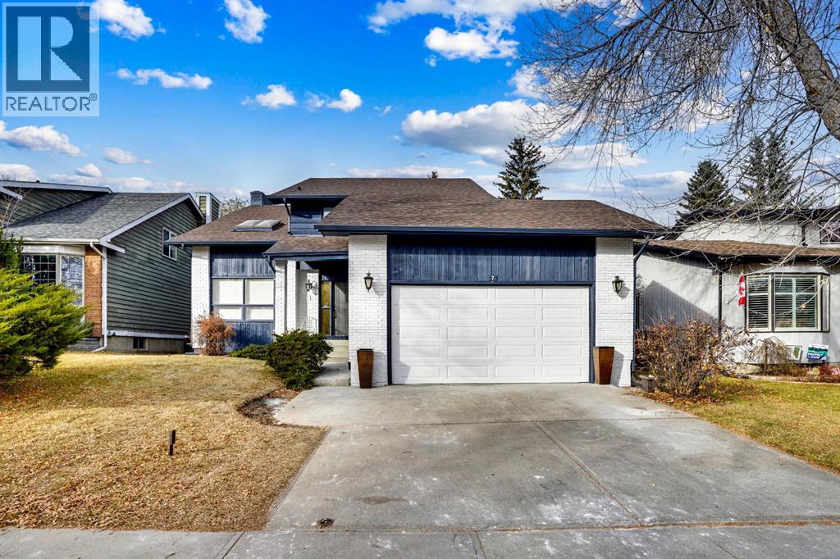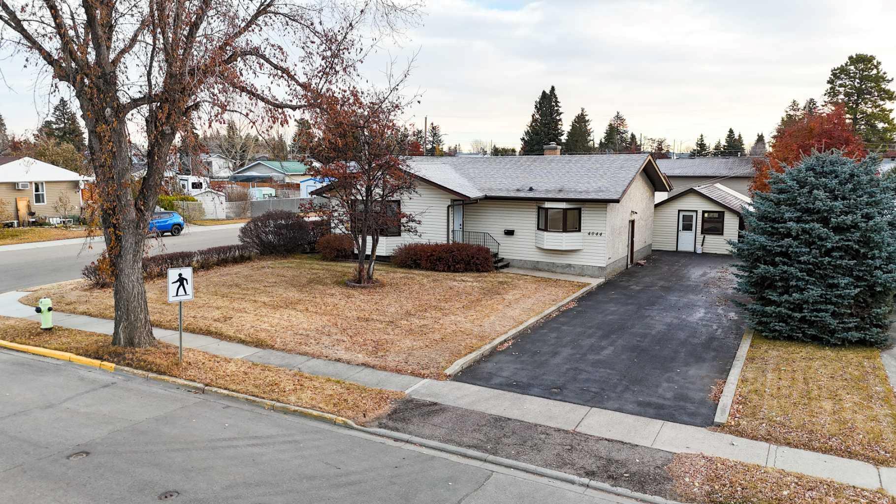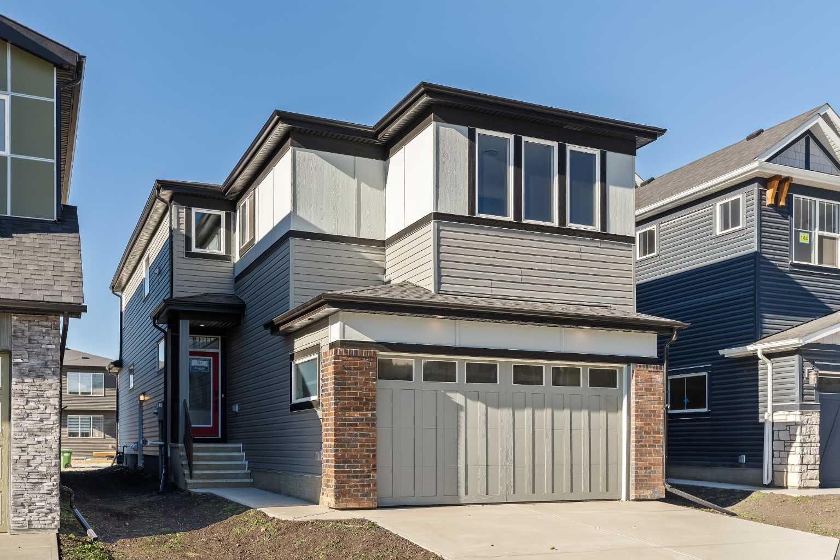- Houseful
- AB
- Drumheller
- T0J
- 706 Bankview Close
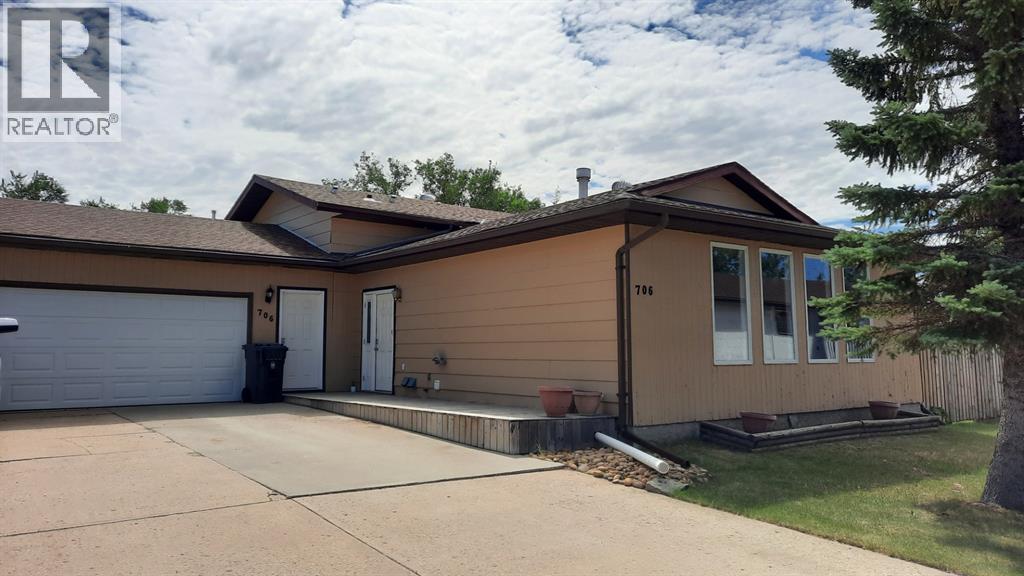
Highlights
This home is
28%
Time on Houseful
5 Days
Home features
Garage
School rated
4.3/10
Drumheller
48.12%
Description
- Home value ($/Sqft)$267/Sqft
- Time on Housefulnew 5 days
- Property typeSingle family
- Style4 level
- Median school Score
- Year built1980
- Garage spaces2
- Mortgage payment
With a fully fenced Park like backyard. This Property offers a deck, fire pit, raised garden boxes, mature landscaping. Loads of off street parking including room for the RV and an attached heated garage with storage.Inside the Home spacious living room with natural light, formal dining and eat in kitchen. Upstairs 3 bedrooms 2 bathrooms, lower level has family room with wood burning fireplace, additional bedroom, bathroom and access to garage. Lowest level offers a Rec room, office or flex room and utility room. Located in a family friendly cul-de-sac close to greenspace, playground and short commute everywhere. (id:63267)
Home overview
Amenities / Utilities
- Cooling Central air conditioning
- Heat type Forced air
Exterior
- Fencing Fence
- # garage spaces 2
- # parking spaces 6
- Has garage (y/n) Yes
Interior
- # full baths 3
- # total bathrooms 3.0
- # of above grade bedrooms 4
- Flooring Carpeted
- Has fireplace (y/n) Yes
Location
- Subdivision Bankview
- Directions 1994892
Lot/ Land Details
- Lot desc Garden area, landscaped
- Lot dimensions 11157
Overview
- Lot size (acres) 0.26214755
- Building size 1318
- Listing # A2266157
- Property sub type Single family residence
- Status Active
Rooms Information
metric
- Den 3.505m X 3.353m
Level: Basement - Recreational room / games room 3.658m X 7.315m
Level: Basement - Bedroom 2.438m X 3.658m
Level: Lower - Family room 4.877m X 4.267m
Level: Lower - Bathroom (# of pieces - 3) Level: Lower
- Eat in kitchen 3.048m X 5.182m
Level: Main - Living room 3.962m X 7.315m
Level: Main - Dining room 3.048m X 3.429m
Level: Main - Bathroom (# of pieces - 4) Level: Upper
- Bedroom 2.438m X 3.048m
Level: Upper - Primary bedroom 3.962m X 3.962m
Level: Upper - Bedroom 3.048m X 3.048m
Level: Upper - Bathroom (# of pieces - 3) Level: Upper
SOA_HOUSEKEEPING_ATTRS
- Listing source url Https://www.realtor.ca/real-estate/29037315/706-bankview-close-drumheller-bankview
- Listing type identifier Idx
The Home Overview listing data and Property Description above are provided by the Canadian Real Estate Association (CREA). All other information is provided by Houseful and its affiliates.

Lock your rate with RBC pre-approval
Mortgage rate is for illustrative purposes only. Please check RBC.com/mortgages for the current mortgage rates
$-940
/ Month25 Years fixed, 20% down payment, % interest
$
$
$
%
$
%

Schedule a viewing
No obligation or purchase necessary, cancel at any time

