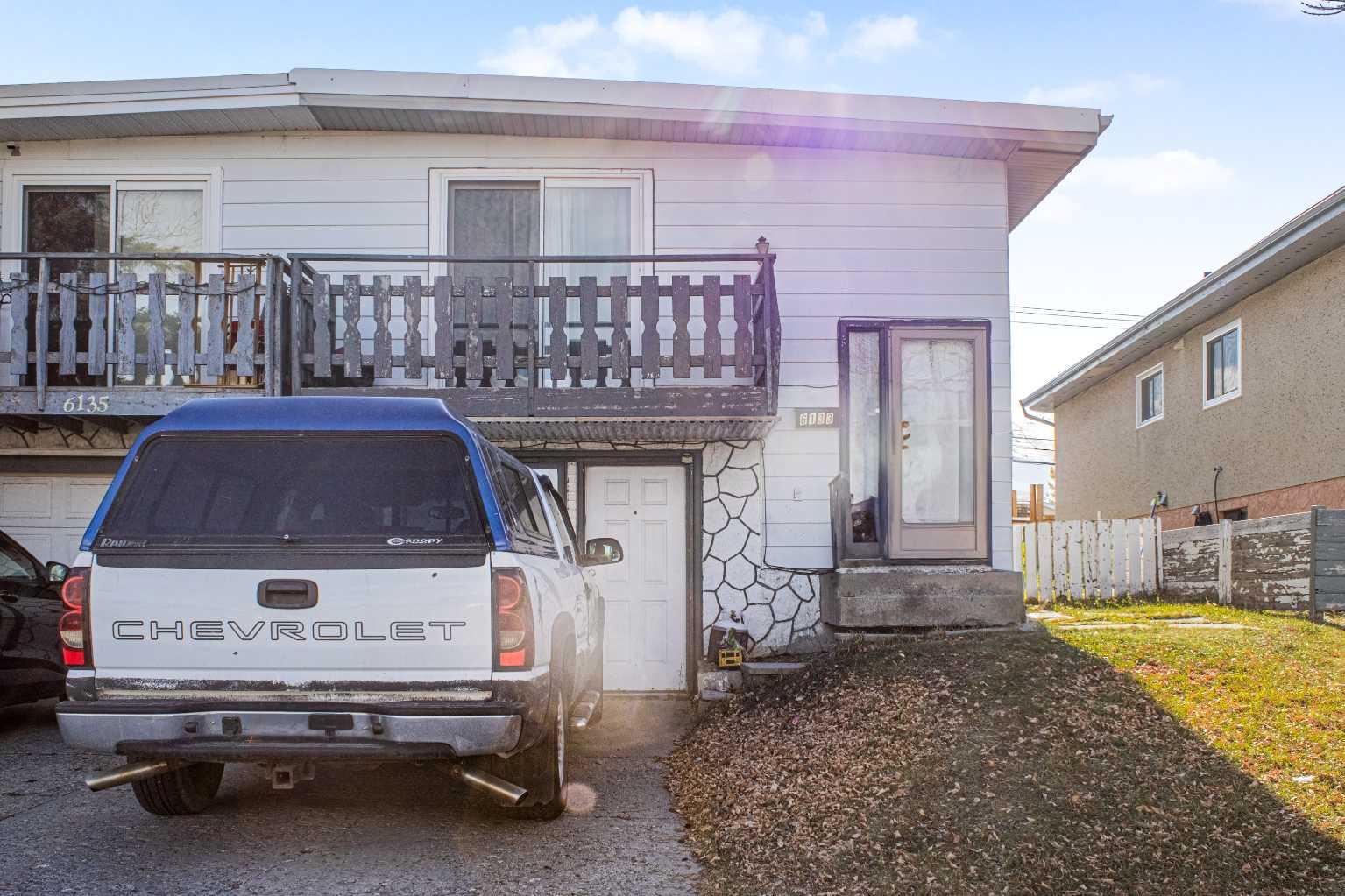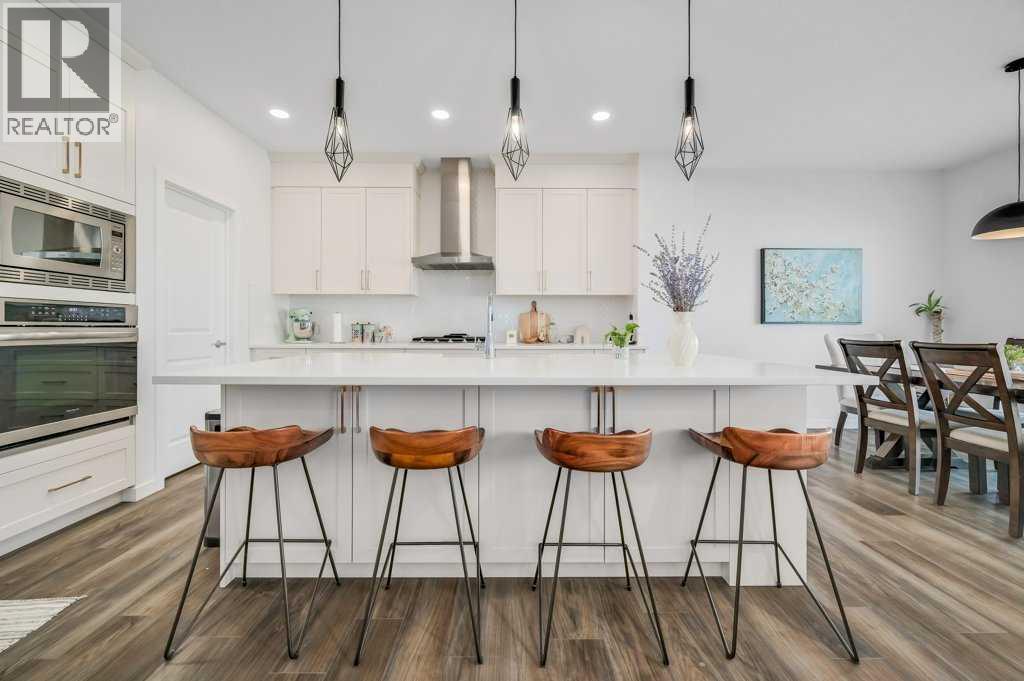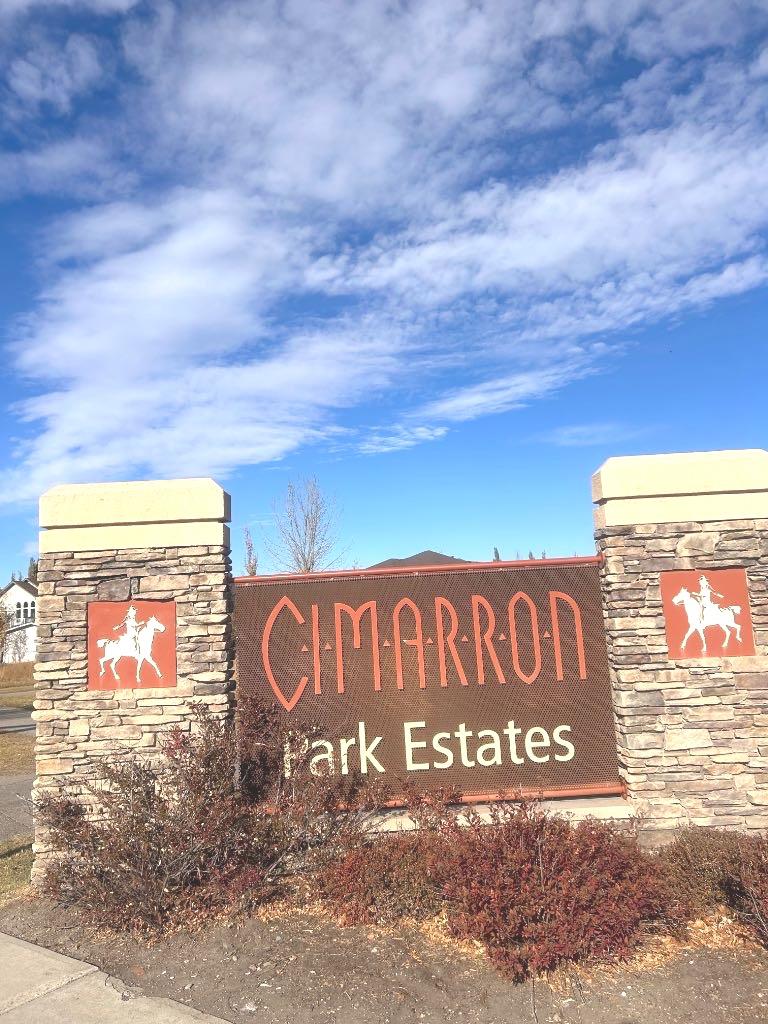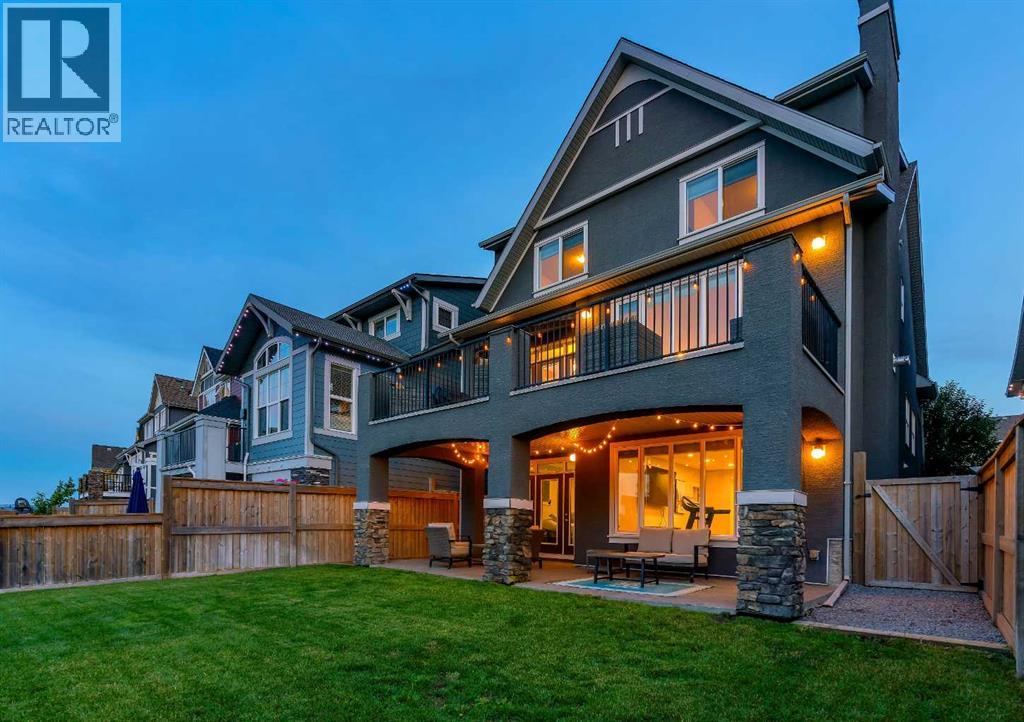- Houseful
- AB
- Drumheller
- T0J
- 710 Bankview Close
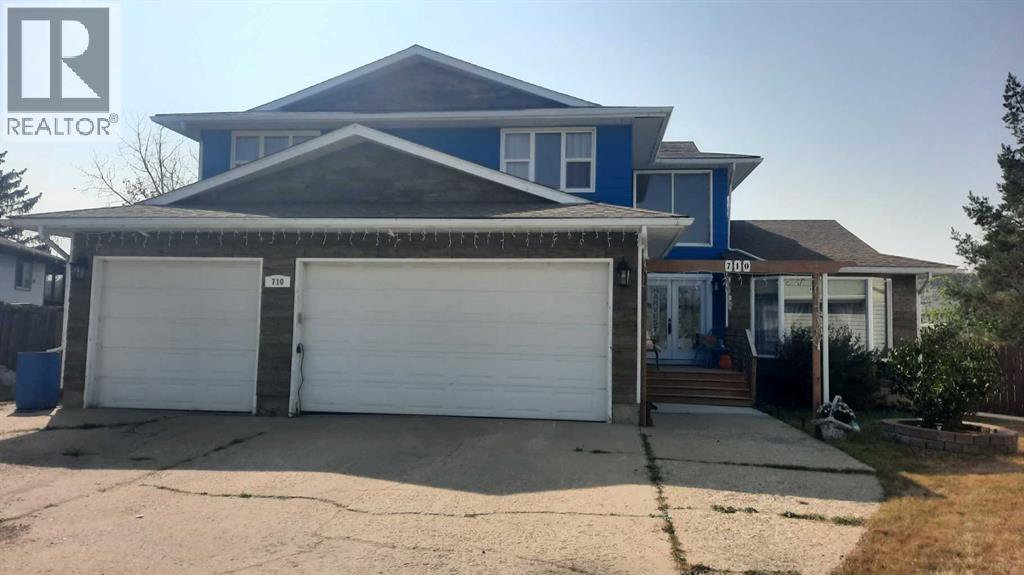
Highlights
This home is
24%
Time on Houseful
144 Days
Home features
Garage
School rated
4.3/10
Drumheller
48.12%
Description
- Home value ($/Sqft)$171/Sqft
- Time on Houseful144 days
- Property typeSingle family
- Median school Score
- Year built1980
- Garage spaces3
- Mortgage payment
6 Bedroom In Bankview !!! This Family Home offers room to grow and original charm. Main floor features formal dining and living, eat in kitchen, family room with wood burning fireplace, and laundry room. Main floor also has a bedroom, 3 pc bathroom and access to the 2 tiered deck, shed, and backyard. Up the Grand staircase to a HUGE primary suite with 3pc ensuite with soaker tub, and walk in closet. 4 additional good size bedrooms and a 5pc bathroom. Downstairs features a large Rec room with different zone for gym equipment, toys or room to suite. the 6th bedroom and 4th bathroom are tucked away downstairs. Attached Heated Triple Garage. With upgraded Furnaces, AC, Shingles and Greenspace views. (id:63267)
Home overview
Amenities / Utilities
- Cooling Central air conditioning
- Heat source Natural gas
- Heat type Forced air
Exterior
- # total stories 2
- Fencing Partially fenced
- # garage spaces 3
- # parking spaces 5
- Has garage (y/n) Yes
Interior
- # full baths 4
- # total bathrooms 4.0
- # of above grade bedrooms 6
- Flooring Carpeted, linoleum
- Has fireplace (y/n) Yes
Location
- Subdivision Bankview
- Directions 1994892
Lot/ Land Details
- Lot dimensions 10151
Overview
- Lot size (acres) 0.23851034
- Building size 3502
- Listing # A2225919
- Property sub type Single family residence
- Status Active
Rooms Information
metric
- Bedroom 3.353m X 3.048m
Level: Basement - Recreational room / games room 11.683m X 4.267m
Level: Basement - Other 3.81m X 3.658m
Level: Basement - Bathroom (# of pieces - 3) Measurements not available
Level: Basement - Exercise room 4.572m X 3.505m
Level: Basement - Bedroom 4.115m X 4.572m
Level: Main - Bathroom (# of pieces - 5) Measurements not available
Level: Main - Eat in kitchen 5.791m X 4.877m
Level: Main - Bathroom (# of pieces - 3) Level: Main
- Family room 5.791m X 4.724m
Level: Main - Laundry 3.353m X 1.119m
Level: Main - Dining room 4.063m X 4.267m
Level: Main - Living room 5.639m X 4.063m
Level: Main - Bedroom 3.048m X 4.572m
Level: Upper - Bedroom 4.115m X 3.962m
Level: Upper - Primary bedroom 8.153m X 4.877m
Level: Upper - Bathroom (# of pieces - 3) Level: Upper
- Bedroom 4.115m X 4.191m
Level: Upper
SOA_HOUSEKEEPING_ATTRS
- Listing source url Https://www.realtor.ca/real-estate/28395369/710-bankview-close-drumheller-bankview
- Listing type identifier Idx
The Home Overview listing data and Property Description above are provided by the Canadian Real Estate Association (CREA). All other information is provided by Houseful and its affiliates.

Lock your rate with RBC pre-approval
Mortgage rate is for illustrative purposes only. Please check RBC.com/mortgages for the current mortgage rates
$-1,600
/ Month25 Years fixed, 20% down payment, % interest
$
$
$
%
$
%

Schedule a viewing
No obligation or purchase necessary, cancel at any time

